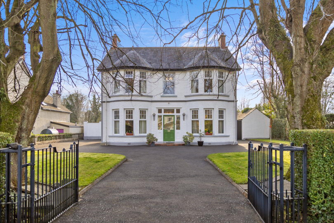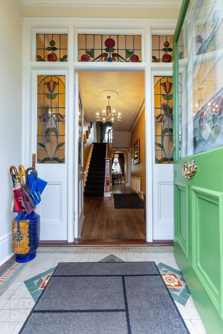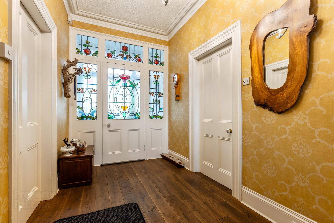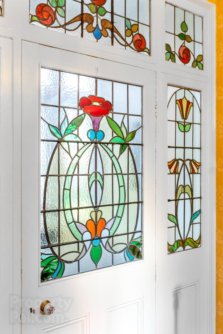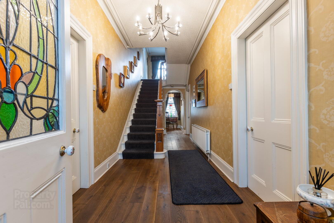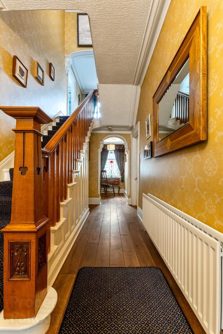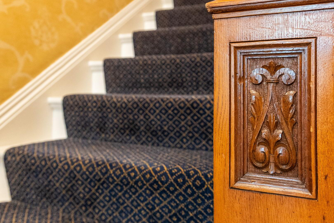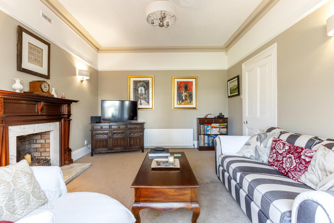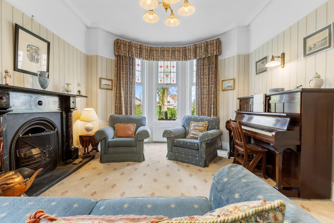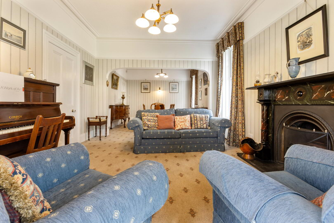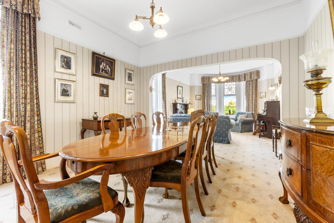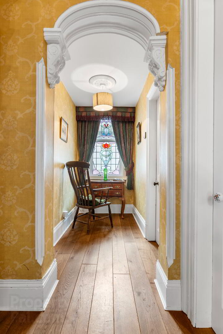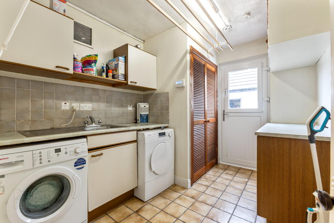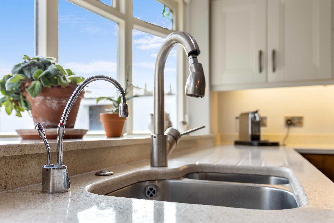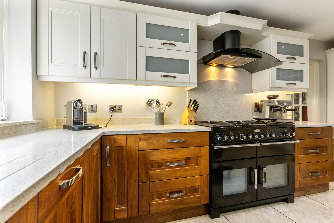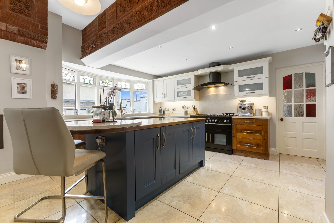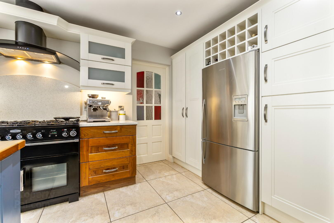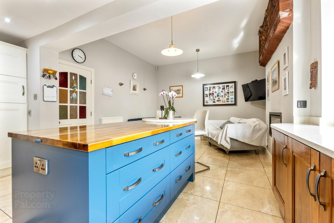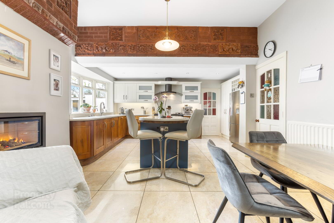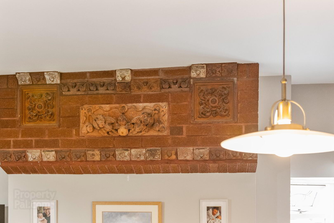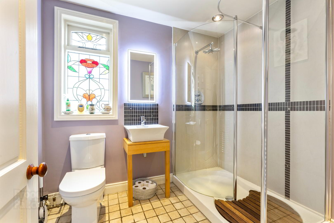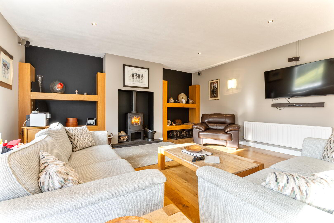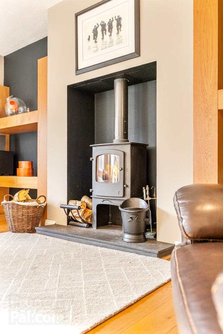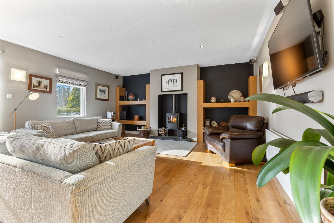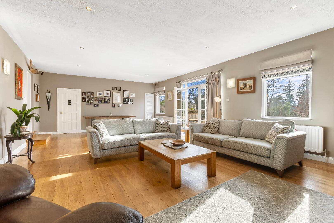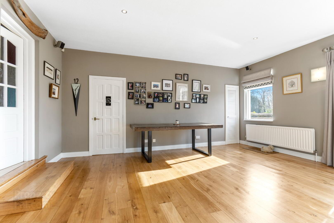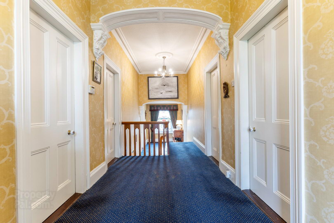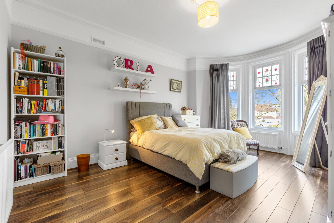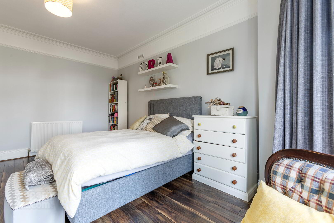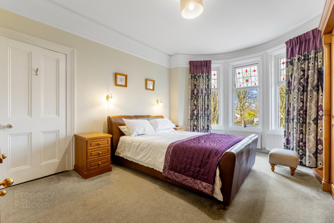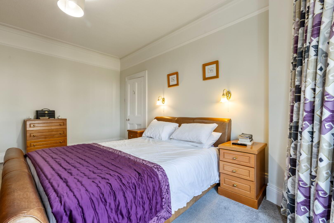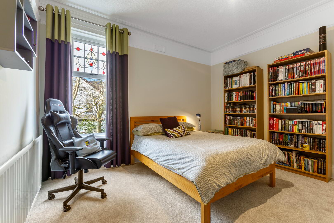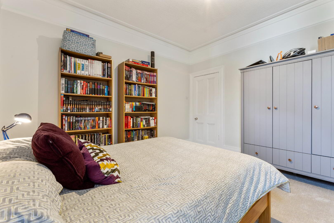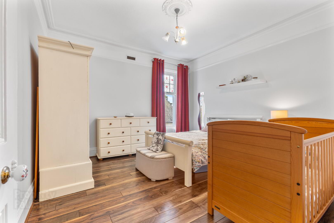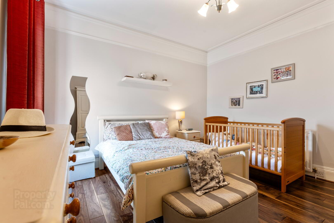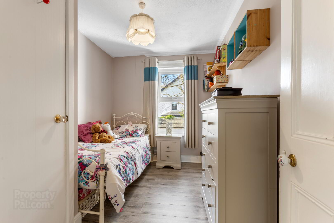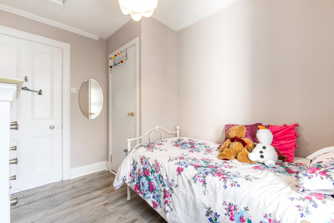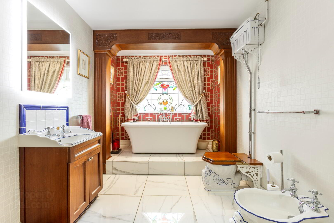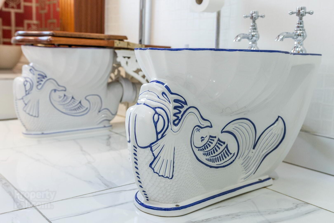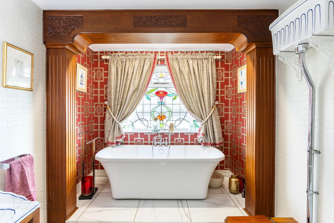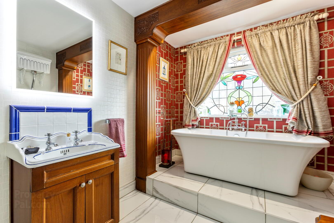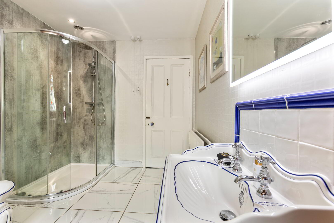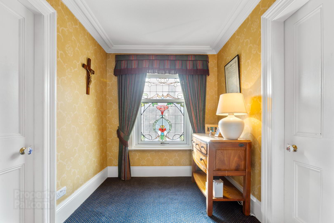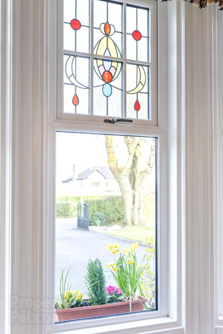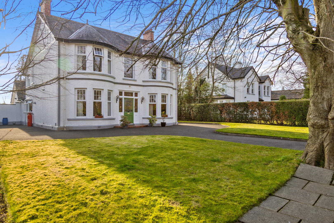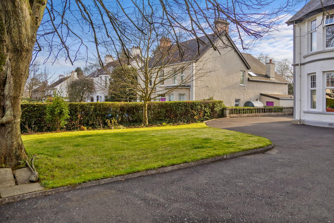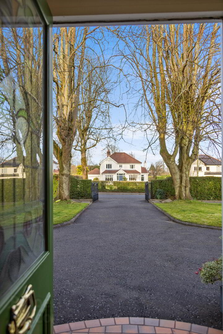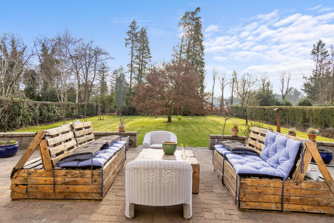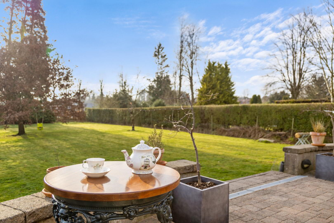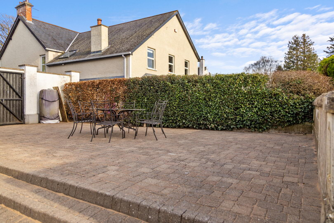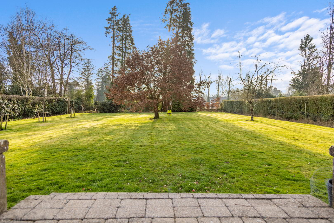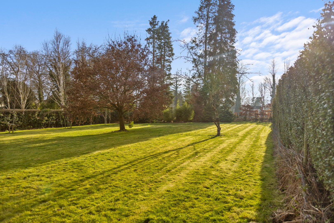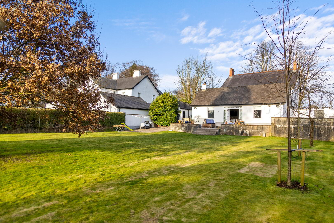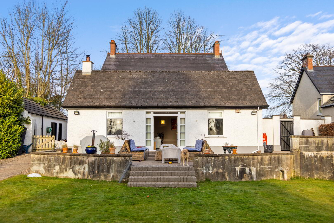3 Grange Road,
Ballymena, BT42 2DS
5 Bed Detached House
Sale agreed
5 Bedrooms
2 Bathrooms
4 Receptions
Property Overview
Status
Sale Agreed
Style
Detached House
Bedrooms
5
Bathrooms
2
Receptions
4
Property Features
Size
297.3 sq m (3,200 sq ft)
Tenure
Freehold
Energy Rating
Heating
Gas
Broadband
*³
Property Financials
Price
Last listed at Offers Around £575,000
Rates
£2,808.00 pa*¹
Property Engagement
Views Last 7 Days
537
Views All Time
29,189
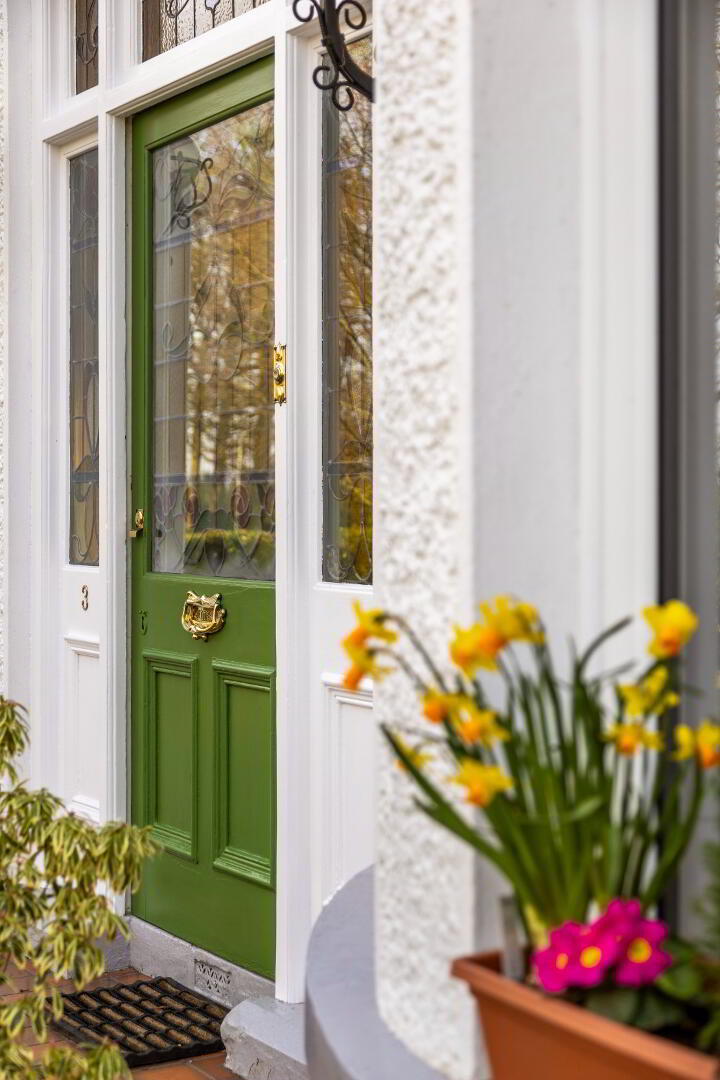
Found in one of Ballymena’s most sought after locations, this remarkable period home has been sympathetically upgraded by the current owners, who have retained the original character and charm of the dwelling whilst incorporating a range of modern upgrades.
With floor space in excess of 3000 sqft, the accommodation is perfectly suited to modern family living. There are a range of formal and informal living spaces on the ground level, to include a generous open plan kitchen area. The first floor has four double bedrooms and a single, and a luxury classic four piece bathroom suite. High ceilings, original tiling and cornicing, reclaimed brickwork, and stained glass door and window panelling all contribute to the ornate and classic feel.
Sitting on a mature plot of roughly 0.5 acre off the leafy Grange Road, the property has the feel of a prestige home from the moment you step onto the grounds. Long Summer evenings can be spent on the rear patio which opens from the games room, and overlooks the sprawling rear lawns, all fully enclosed and offering an excellent level of privacy.
A short walk from Ballymena Academy and Cambridge House Grammar schools, Ballymena town centre and Railway Station are also found within comfortable walking distance. Main commuter roads are found close by, with easy access to Aldergrove International Airport, the North Coast, Belfast and beyond.
Likely to appeal to those seeking a slight break from the norm, without compromising on conveniences, this superior detached home ticks all the boxes.
Ground floor
Entrance Porch :- Original tiled flooring. Stained glass doors to Hallway.
Hallway :- Ornate cornicing. Balustrade staircase. Solid wooden flooring. Study Area.
Family room 5.32m x 3.92m (17’5” x 12’10”) :- Includes Marble fireplace, inset and surround. Bow window. Ornate cornicing. Carpeted.
Living room 5.21m x 3.99m (17’1” x 13’1”) :- Includes cast iron fireplace and inset with slate tiled hearth. Bow window. Ornate cornicing. Carpeted. Open archway to Dining room.
Dining room 3.99m x 3.87m (13’1” x 12’8”) :- Ornate cornicing. Carpeted.
Utility room 3.25m x 2.56m (10’8” x 8’5”) :- Includes eye and low level units. Stainless steel sink unit. Plumbed for washing machine. Tiled flooring.
Open Plan Kitchen/Dining Area
Kitchen 5.18m x 3.55m (18'2" x 12'6") :-Bespoke Kitchen includes range of units in contrasting colours. One and a quarter bowl sunken sink units with instant boiling water tap. Quartz worktops and up-stands. Plumbed for gas ‘Range’ style cooker. Black extractor fan with glass hood and quartz splash back. Integrated dishwasher. Plumbed for American style fridge/freezer. Breakfast island unit with wooden worktops. Spotlights. Porcelain tiled flooring. Open to Dining area.
Dining area 4.12m x 3.14m ( 13’6” x 10’4”) :- Porcelain tiled flooring. Wall inset gas fire. Reclaimed brick work from the Annadale Brick Co.
Rear Hallway :- Porcelain tiled flooring.
Shower room 2.46m x 1.94m ( 8’1” x 6’4”) :- Includes white lfwc and vanity basin on wooden plinth with splash back tiling. Fully tiled double shower cubicle with power shower. Tiled flooring.
Recreation room 8.97m x 5.47m (29’4” x 17’11”) :- Solid wooden flooring. Oversized fireplace with multi fuel stove unit and slate tiled hearth. Double glass panelled patio doors to rear. Spotlights.
Store 5.47m x 1.65m ( 17’11” x 5’5”)
First floor
Landing :- Ornate cornicing. Usable space at either end – could be Study Areas.
Bathroom 4.20m x 2.40m (13'9" x 7'11") :- Includes white four piece bathroom suite comprising free standing bath, and porcelain ‘Edward Johns & Co’ Japanese water dragon vanity whb, high flush WC and bidet. Chrome accessories including telephone taps to bath. Double quadrant shower cubicle with power shower, fully panelled. Rain head and separate attachment. Tiled flooring.
Bedroom 1 5.21m x 3.92m (17'1" x 12'10") :- Bow window. Laminate wooden flooring.
Bedroom 2 5.16m x 3.97m (16'11" x 13‘0") :- Bow window. Fitted Cherrywood wardrobes.
Bedroom 3 3.96m x 3.94m (13’0” x 12’11”) :- Laminate wooden flooring. Drop down ladder to part floored attic.
Bedroom 4 3.96m x 3.94m (13’0” x 12’11”) :- Carpeted.
Bedroom 5 2.98m x 2.38m ( 9’9” x 7’10”) :- Carpeted.
External
Front :- Gated asphalt driveway. Mature lawns, trees and evergreen hedgerows.
Side :- Gated access to rear.
Rear :- Generous patio area from Recreation room. Extensive mature lawns. Excellent level of privacy.
Block of Outbuildings
Unit 1 2.80m x 2.42m (9’2” x 7’11”)
Unit 2 3.89m x 2.51m ( 12’9” x 8’3”)
Unit 3 2.46m x 1.81m ( 8’1” x 5’11”)
- Double glazed windows in original frames – part uPVC
- Mains gas central heating system
- 3200 SQ FT (approx)
- Approximate rates calculation - £2,687.62
- Freehold assumed
- All measurements are approximate
- Viewing strictly by appointment only
- Free valuation and mortgage advice available
N.B. Please note that any services, heating system, or appliances have not been tested and no warranty can be given or implied as to their working order.
IMPORTANT NOTE
We endeavour to ensure our sales brochures are accurate and reliable. However, they should not be relied on as statements or representatives of fact and they do not constitute any part of an offer or contract. The seller does not make any representation or give any warranty in relation to the property and we have no authority to do so on behalf of the seller.


