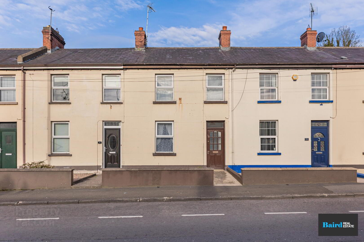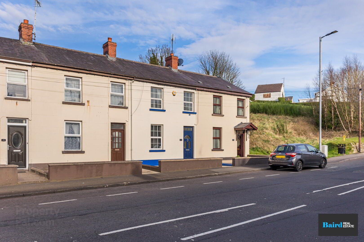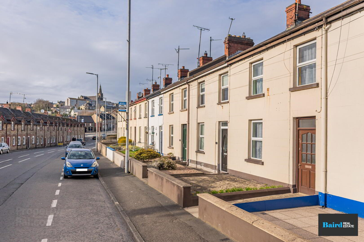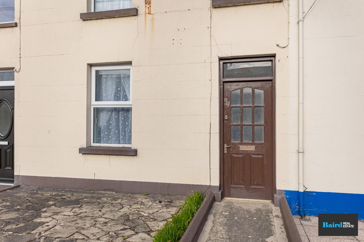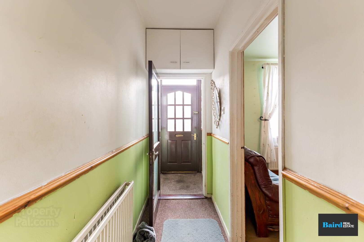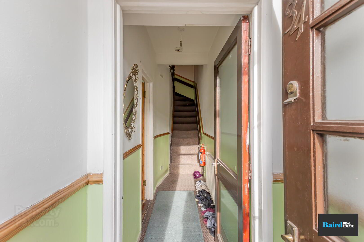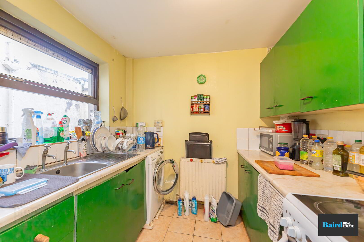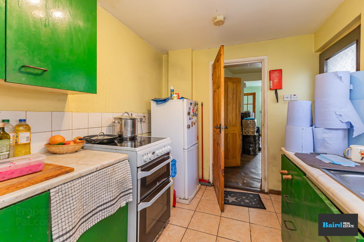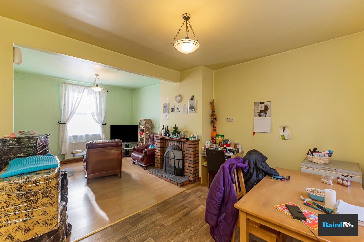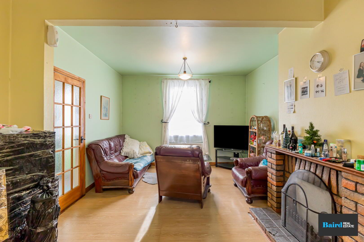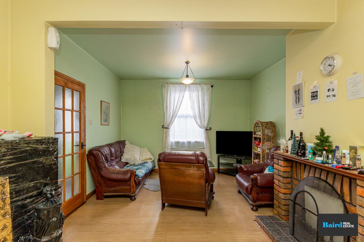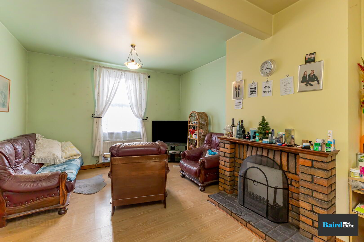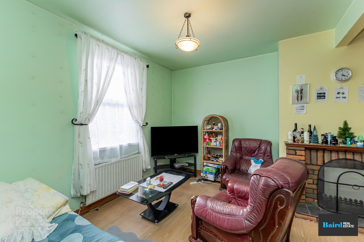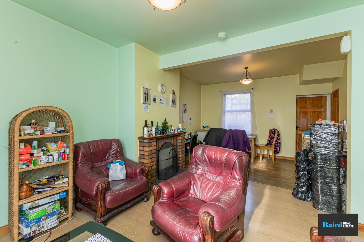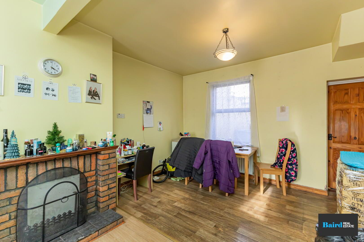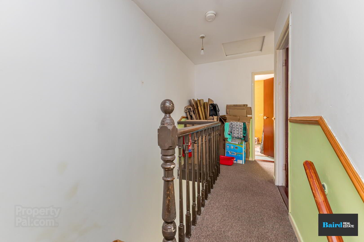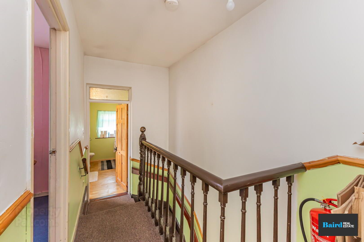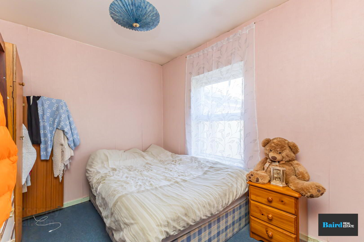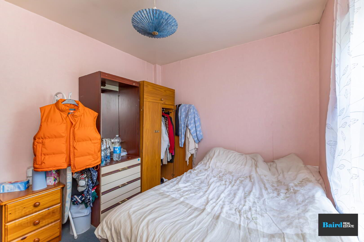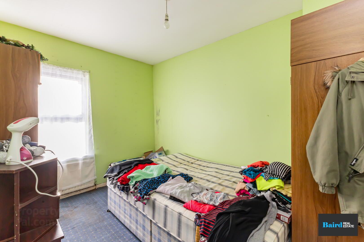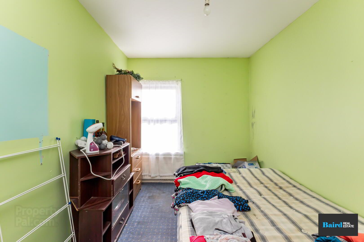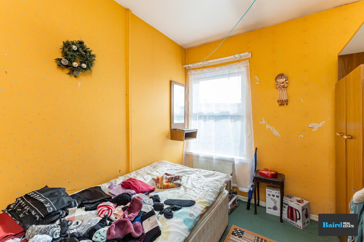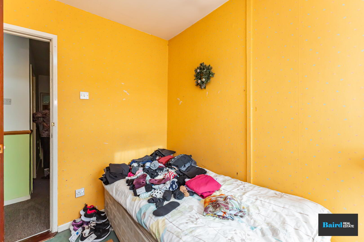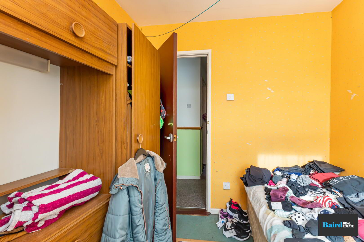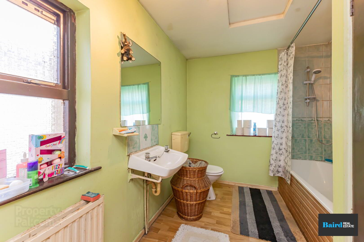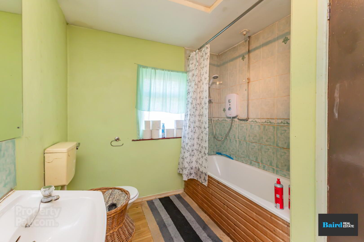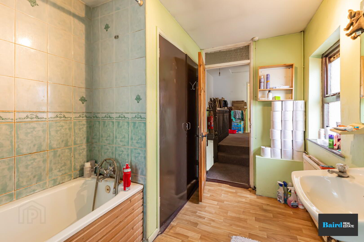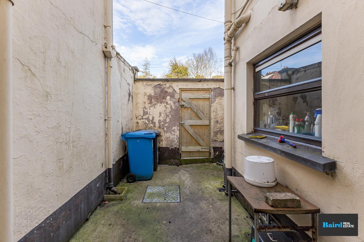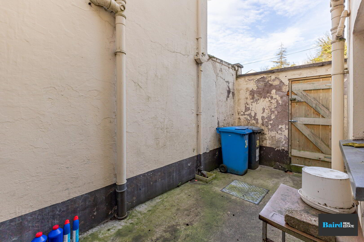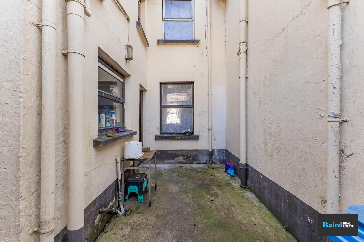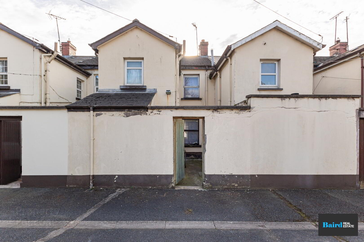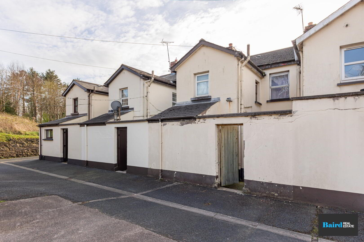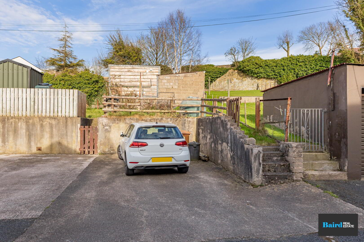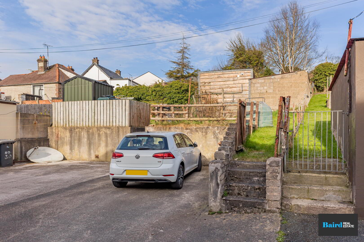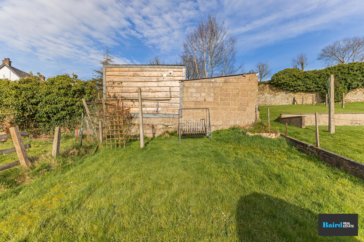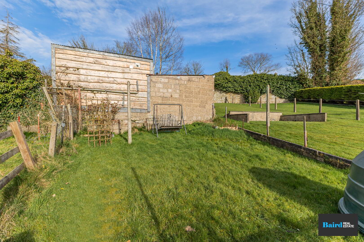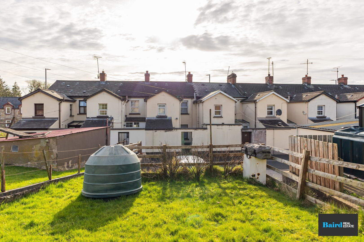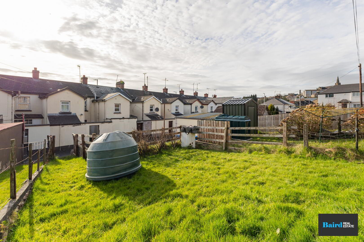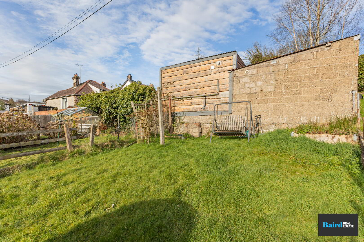34 Brooke Street,
Dungannon, BT71 7AN
3 Bed Terrace House
Sale agreed
3 Bedrooms
1 Bathroom
1 Reception
Property Overview
Status
Sale Agreed
Style
Terrace House
Bedrooms
3
Bathrooms
1
Receptions
1
Property Features
Tenure
Freehold
Heating
Oil
Broadband
*³
Property Financials
Price
Last listed at Offers Around £84,950
Rates
£711.15 pa*¹
Property Engagement
Views Last 7 Days
106
Views All Time
4,568
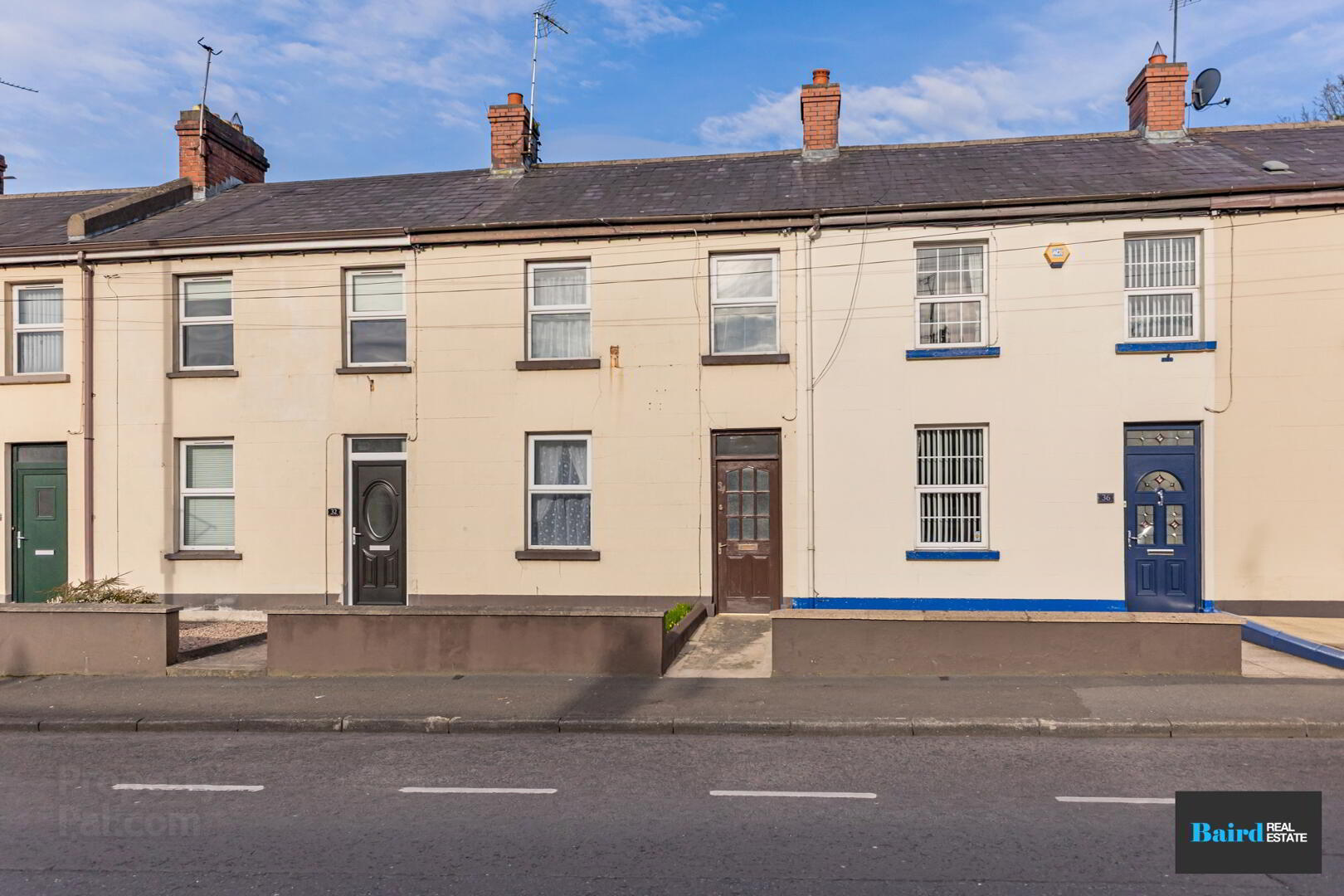
Superb Investment Opportunity! This three bedroom mid terrace property is likely to appeal to a wide variety of purchasers including first time buyers and investors due to the strong rental demand in the area. It offers spacious accommodation including a large living dining space, kitchen, bathroom and three bedrooms. There is a garden to the rear of the property and street parking outside. The property does require some modernisation. The property is currently tenanted. Superb location in close proximity to all local town amenities.
Key Points
- Three bedroom terraced home
- Oil fired central heating
- Nn street parking
- Open fireplace
- Garden to rear
- Superb investment or first time buy
Accommodation Comprises:
Entrance porch & hall: 1.05m x 4.18m
Carpet flooring, double panel radiator, power point.
Living room: 3.69m x 6.4m
Laminate wooden flooring, 2 x double panel radiator, brick fireplace with open fire, Power points, TV points, Under stair storage.
Kitchen: 3.24m x 2.28m
Tiled flooring, range of high and low level cupboards, stainless steel sink and drainer, Indesit freestanding cooker, double panel radiator, smoke alarm, wooden door with glass leading to rear yard.
Bathroom: 3.22m x 2.25m
Lino flooring, w.c, floating wash hand basin, panel bath with redring electric shower over, double door hot press, double panel radiator.
Bedroom 1: 3.10m x 2.67m
Carpet flooring, double panel radiator, power points, rear aspect window.
Bedroom 2: 3.73m x 2.41m
Carpet flooring, single panel radiator, power point.
Bedroom 3: 2.57m x 2.37m
Carpet flooring, single panel radiator, power points, front aspect window.
Landing:
Carpeted, access to attic, smoke alarm.
Exterior:
Front
Boundary by wall to pathway, Paved area to front flowerbeds.
Rear
Concrete yard, boundary by wall, outside taps and lighting, parking lot and steps to garden which is laid in lawn.


