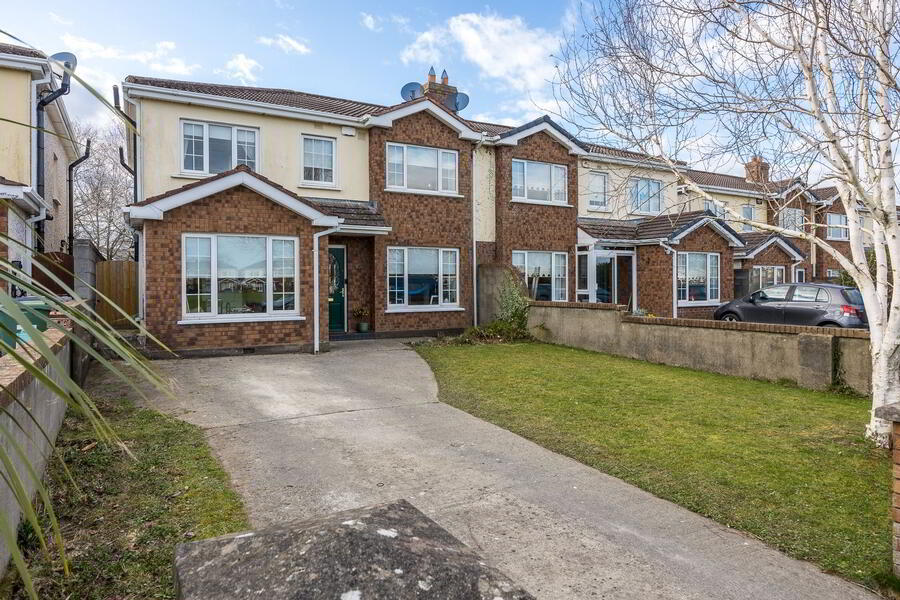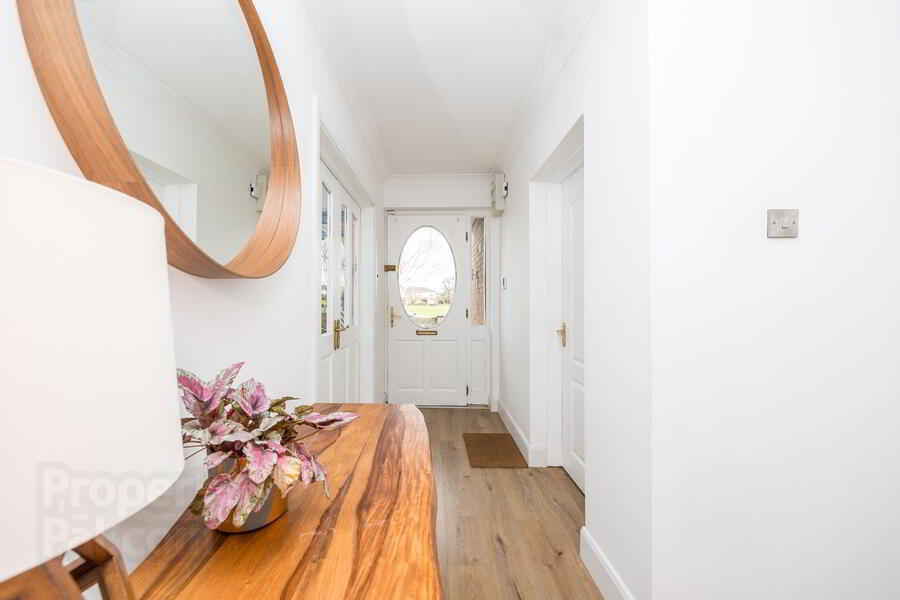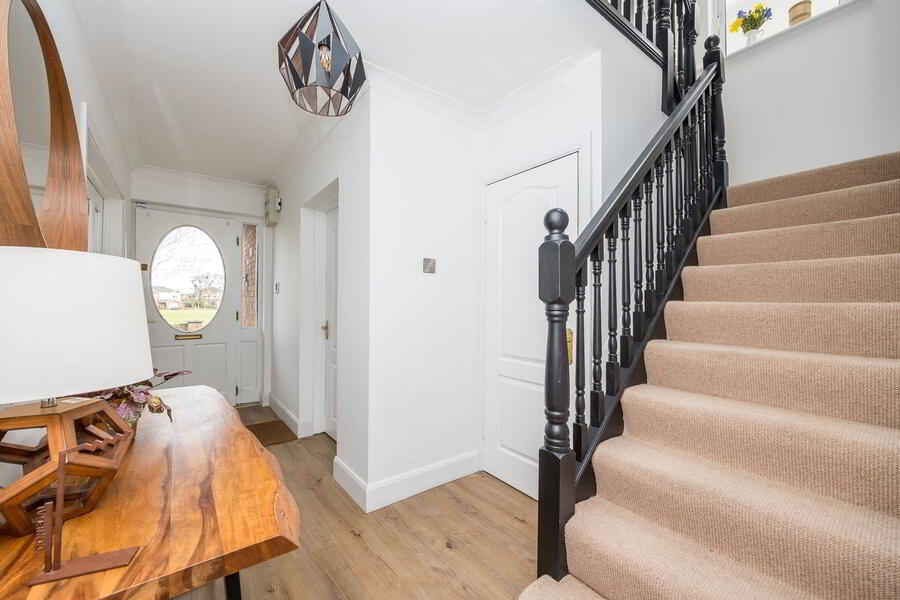


139 Meadowbank Hill,
Ratoath, Meath, A85DC91
4 Bed Semi-detached House
Price €545,000
4 Bedrooms
3 Bathrooms
Property Overview
Status
For Sale
Style
Semi-detached House
Bedrooms
4
Bathrooms
3
Property Features
Tenure
Not Provided
Property Financials
Price
€545,000
Stamp Duty
€5,450*²
Property Engagement
Views Last 7 Days
49
Views All Time
111
 Fantastic four/five bedroomed semi-detached home.
Fantastic four/five bedroomed semi-detached home.Nicely presented with a contemporary touch throughout.
Located in this much sought after development & benefits from not being overlooked to the front or rear.
Viewing comes highly recommended!
Accommodation
Entrance HallA lovely welcome to this family home, fitted with wide plank laminate flooring, coving, ceiling rose and double doors lead through to the sittingroom. Also hosts Guest WC which is fitted with wc and whb. Sittingroom 3.7m x 4.9m
An inviting, open plan space that opens through to the dining section and in turn the kitchen area. Fitted with wide plank laminate flooring, bay window, downlighters and feature open fireplace. The wide plank laminate flooring continues through to the Dining Section 3.7m x 3.2m which has sliding patio doors that lead out to the rear garden. The Kitchen 4.0m x 4.4m
Section is fitted with a stunning, contemporary units with concrete effect tiled flooring. Door leads out to the side of the property. Playroom/Bedroom 5 2.6m x 4.5m
Located to the front of the property with vaulted ceiling– suitable for a host of uses. The current owners were renovating this space and it is now a blank canvas for the new owners. Wetroom 1.9m x 2.8m
Provisions have been made for converting this section into a wet room/shower room. Landing 1.6m x 2.7m
Lovely and bright with a large velux window, hosts hot-press and provides access to the attic. Master Bedroom 3.0m x 4.8m
Located to the front of the property. Fitted with built in wardrobes and T&G flooring. Fitted with ceiling speakers. En-Suite 1.4m x 1.9m
Fitted with wc, whb and shower. Bedroom 2 3.5m x 3.2m
A generous second bedroom located to the rear of the property – fitted with built in wardrobes and T&G flooring. Bedroom 3 2.8m x 3.2m
Also located to the rear of the property and fitted with built in wardrobes and T&G flooring. Bedroom 4 2.7m x 2.6m
Located to the front of the property and fitted with built in wardrobes. Bathroom 1.8m x 2.2m
A stunning family bathroom – fitted with wc, whb with under vanity, bath with shower attachment and rainhead shower. Tiled flooring and partially tiled walls.


