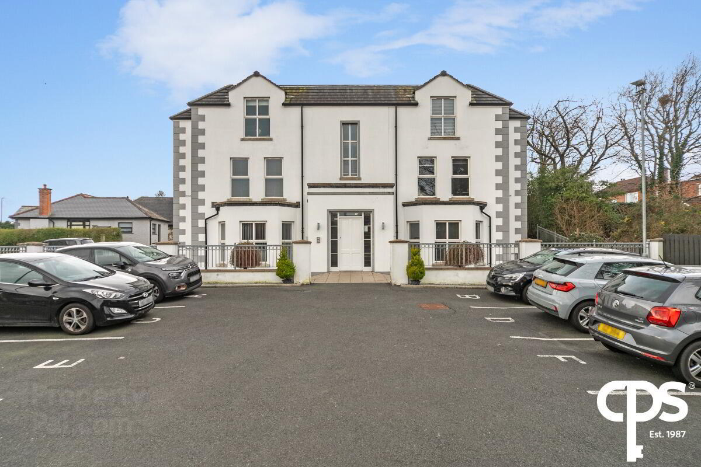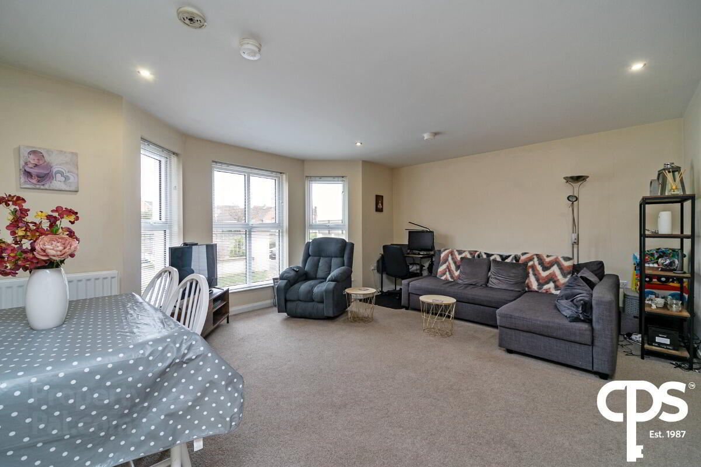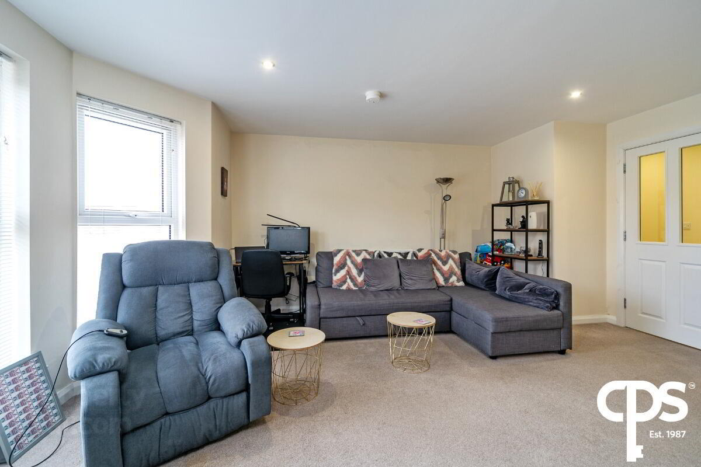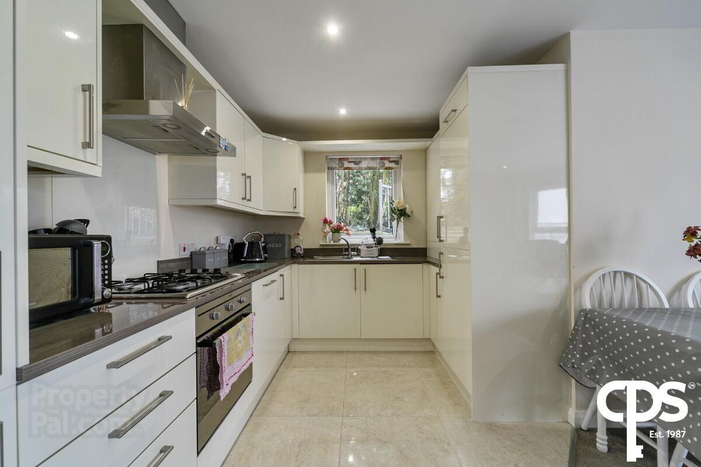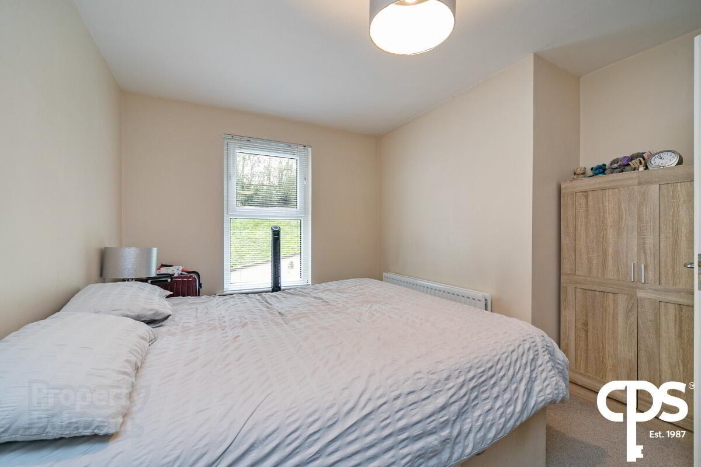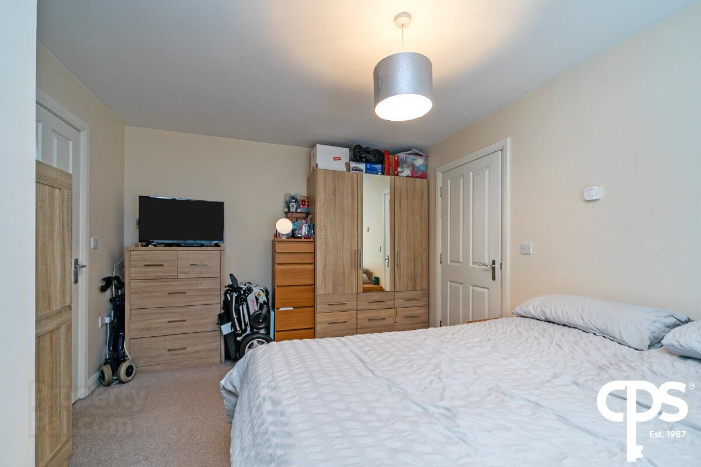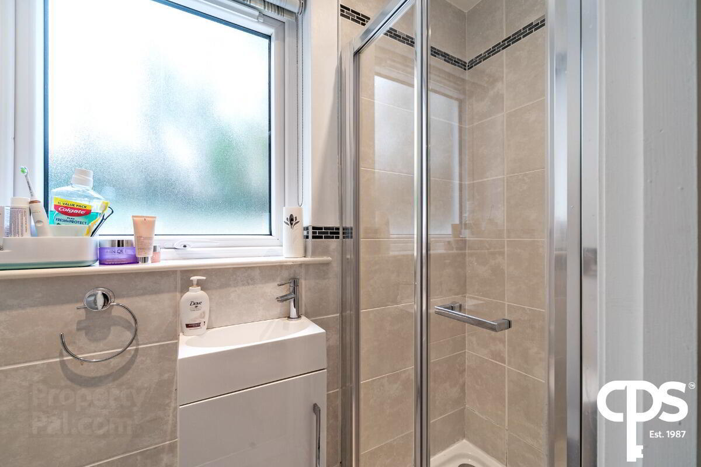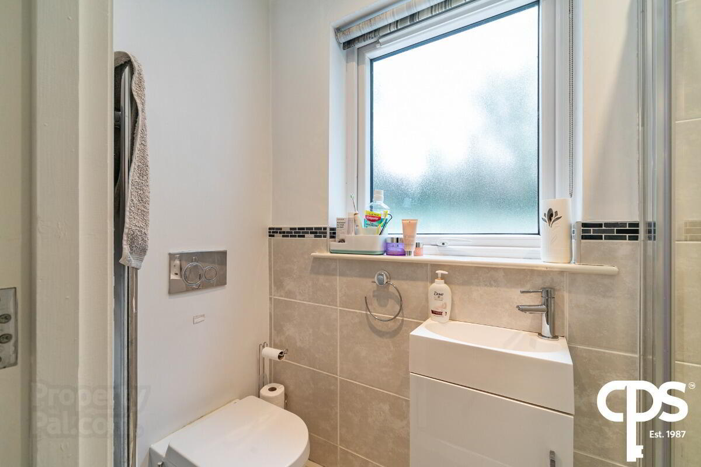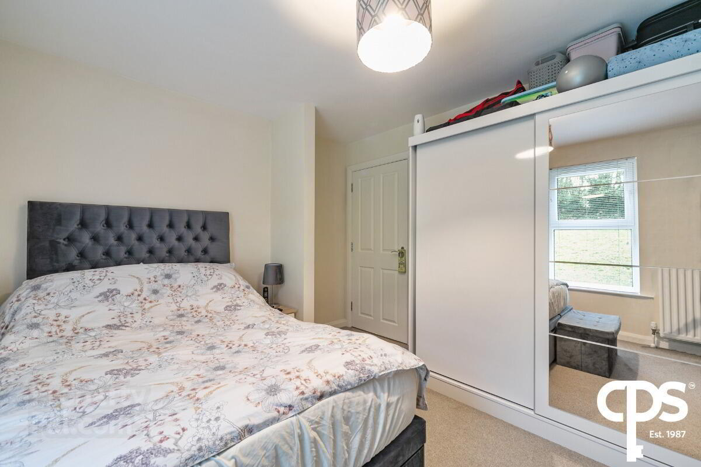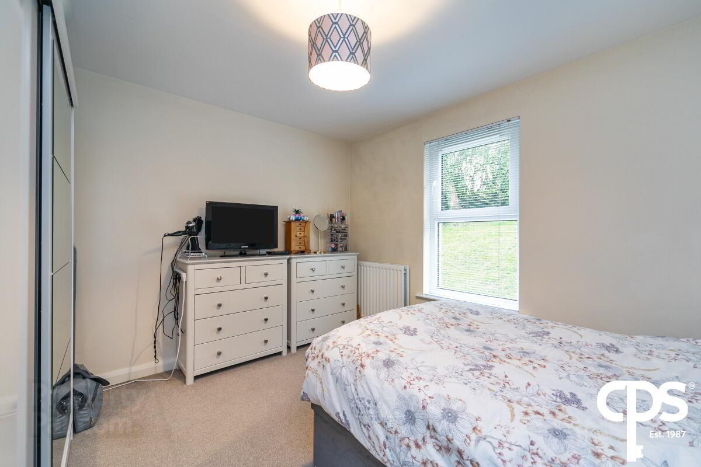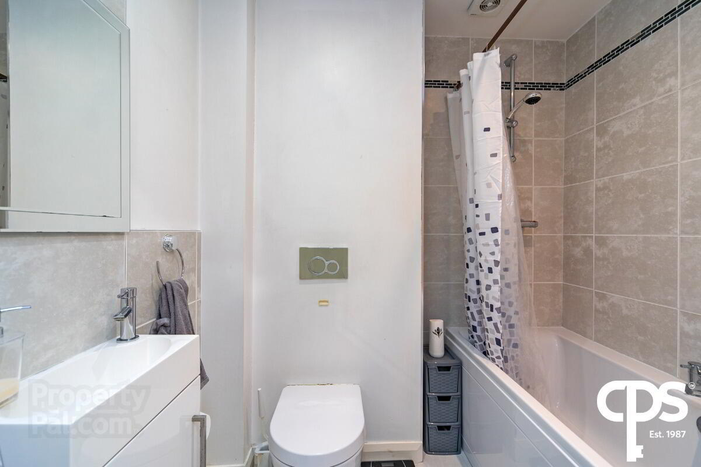2b Harris Hall, 241 Saintfield Road,
Belfast, BT8 6PS
2 Bed Apartment
Sale agreed
2 Bedrooms
1 Bathroom
1 Reception
Property Overview
Status
Sale Agreed
Style
Apartment
Bedrooms
2
Bathrooms
1
Receptions
1
Property Features
Tenure
Not Provided
Energy Rating
Heating
Gas
Property Financials
Price
Last listed at £179,950
Rates
Not Provided*¹
Property Engagement
Views Last 7 Days
365
Views All Time
3,251
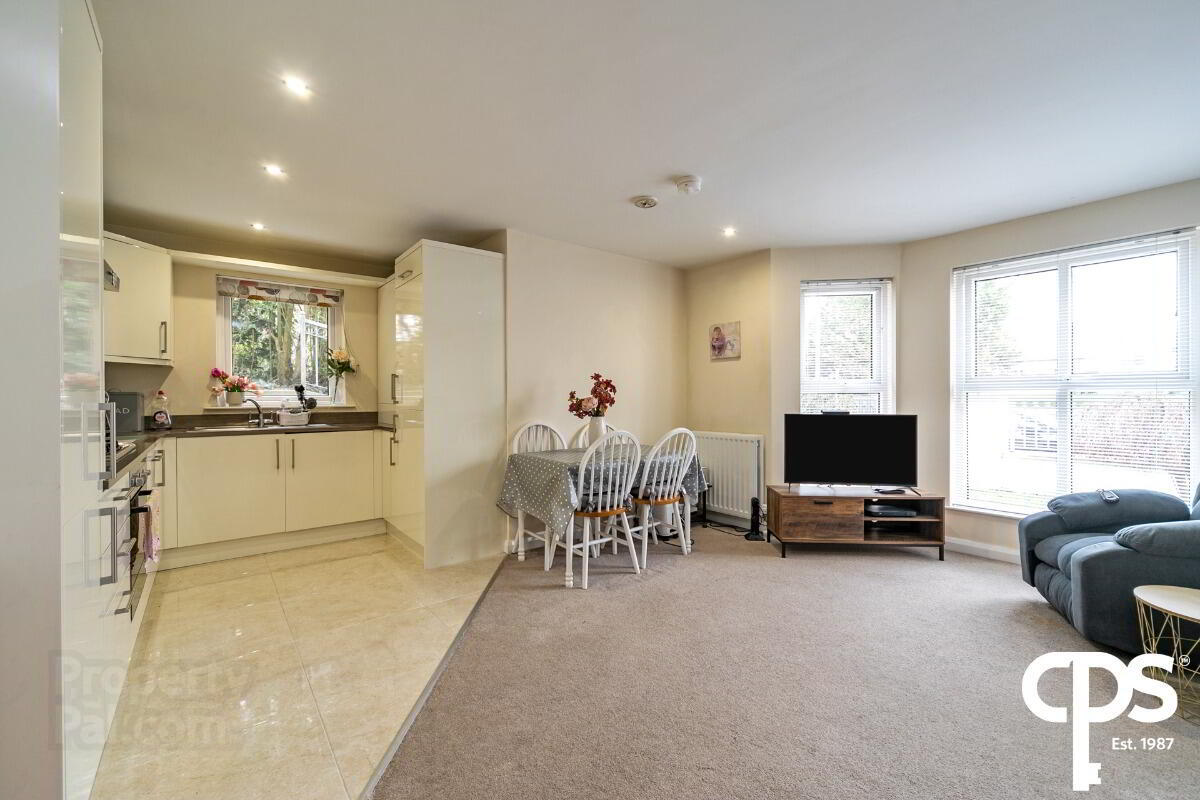
CPS are happy to welcome 2B Harris Hall, 241 Saintfield Road, to the open market. Saintfield Road is undoubtedly one of the most sought-after locations on the outskirts of Belfast.
Within convenient access to transport networks and major road networks, the area is ideal for people commuting in and out of the city centre.
Harris Hall development is a private gated apartment complex consisting of six apartments with private parking. Apartment B is a ground floor, two-bedroom apartment with bay windows and allowing ample light into the living area. The property has two double bedrooms; master with en-suite bathroom.
This property is sure to appeal to first-time buyers, downsizers and investors alike. For further information or to arrange a viewing contact our South Belfast office on 02890958888
.
Features:
- Apartment
- 2 Bedrooms
- Open Plan Living / Kitchen
- Private Parking
- Highly Sought Location
- Gated Complex
- Intercom Access
- Gas Heating
Accommodation
Living Area - 6.93m x 5.2m
Spacious living area with carpet flooring with neutral decor. Open plan to the kitchen with tiled flooring throughout with glossy units high and low, integrated oven & 4 gas ring hob and an integrated fridge freezer.
Main Bedroom - 4.44m x 3.22m
Double room with carpet flooring and neutral décor.
En-suite - 2.16m x 1.1m
Tiled flooring with a three-piece suite including a shower with a tiled surround, wash hand basin and WC.
Main bathroom - 2.04m x 1.67m
Comprising of a three-piece suite including a bath with overhead shower and tiled surround, a WC and wash hand basin. There is tiled flooring throughout and heated towel radiator.
Bedroom 2 - 3.21m x 3.78m
Carpet flooring double room with neutral décor.


