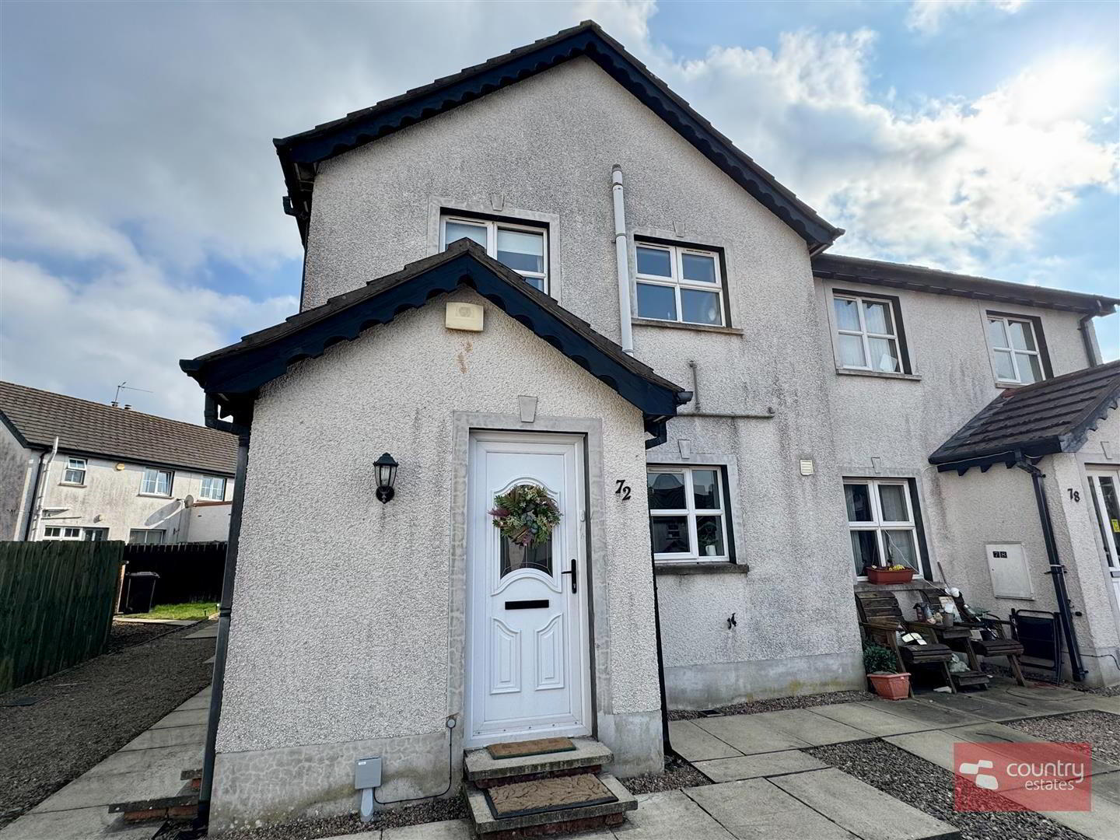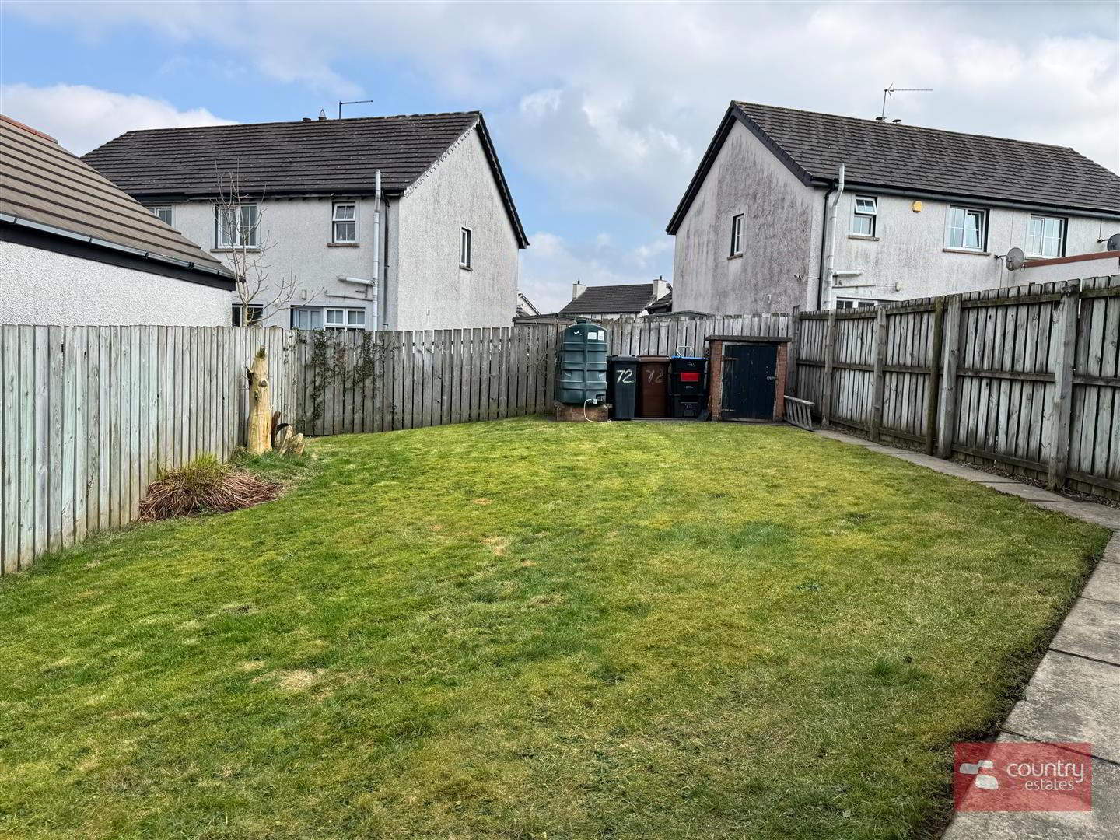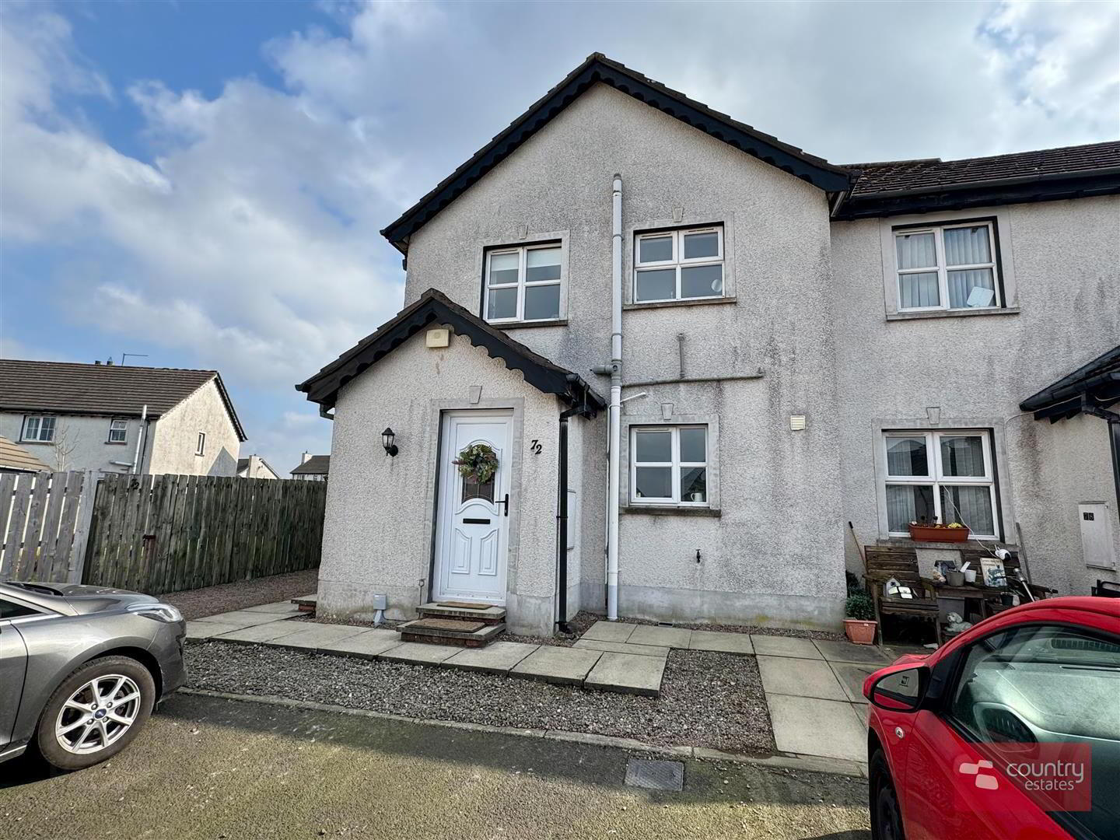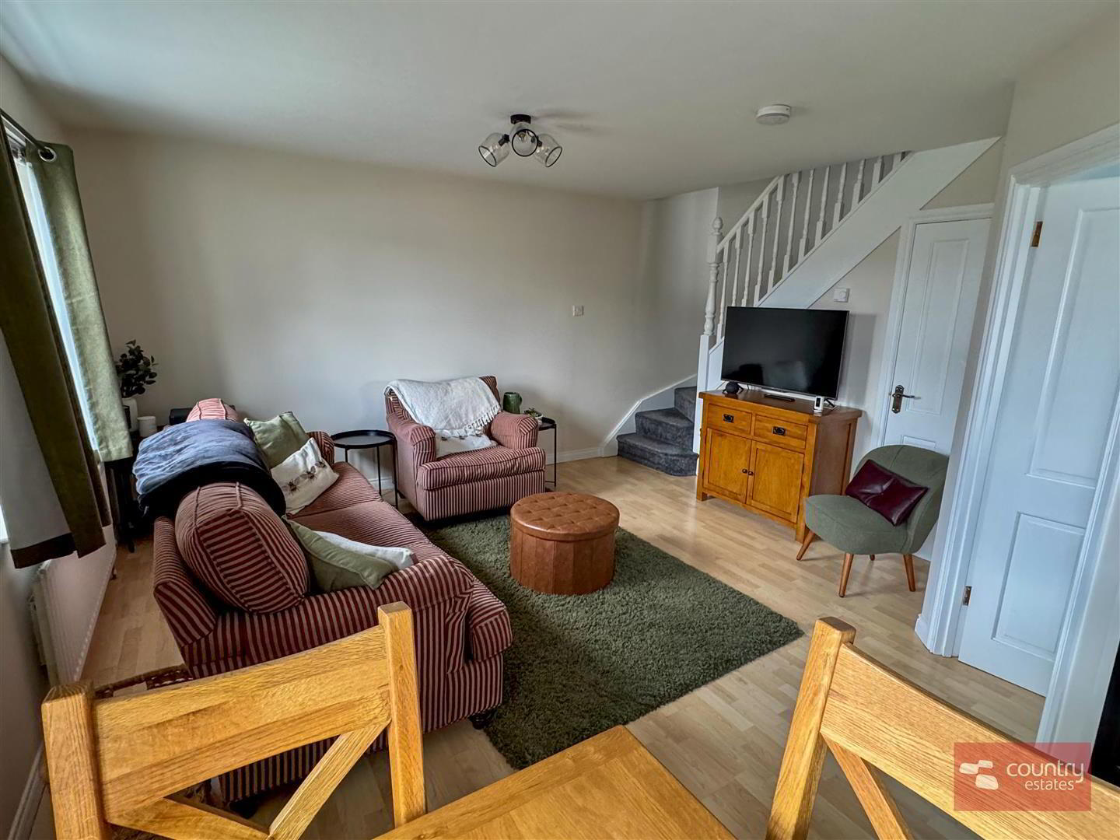72 Henryville Meadows,
Ballyclare, BT39 9FY
2 Bed Townhouse
Sale agreed
2 Bedrooms
1 Bathroom
1 Reception
Property Overview
Status
Sale Agreed
Style
Townhouse
Bedrooms
2
Bathrooms
1
Receptions
1
Property Features
Tenure
Not Provided
Energy Rating
Broadband
*³
Property Financials
Price
Last listed at Offers Over £119,950
Rates
£799.40 pa*¹
Property Engagement
Views Last 7 Days
527
Views All Time
3,315

Features
- Modern Townhouse
- 2 Bedrooms
- Open Plan Lounge With Dining Aspect
- Deluxe Shaker Fitted Kitchen
- Bedroom 1 With Excellent Range Of Built In Furniture
- Modern Fully Tiled Bathroom
- Excellent First Time Buy
- Spacious Private Garden At Gable Side
- PVC Double Glazed Windows/ Oil Fired Central Heating
- Two Car Parking Spaces Provided At Front Elevation
Well presented 2 bedroom townhouse positioned within an established popular development. The property is finished to a high specification throughout and enjoys an open plan living layout with separate modern shaker kitchen. Externally there are two car parking spaces to front elevation and a private enclosed garden at the gable side. This property will interest both first time buyers and investors alike. Viewing is highly recommended.
- ACCOMMODATION
- GROUND FLOOR
- ENTRANCE PORCH
- PVC double glazed front door with double glazed and leaded inset. Ceramic tile floor. French door into-
- OPEN PLAN LOUNGE / DINING AREA 5.69m x 4.19m (18'8" x 13'9")
- Twin windows. Maple laminate flooring. Feature open plan stairwell accessing first floor. Understair storage with cloakspace.
- MODERN SHAKER KITCHEN 2.39m x 2.36m (7'10" x 7'9")
- Equipped with a range of modern fitted high and low level shaker style fitted units in Olive green finish with contrasting work surfaces. Inlaid 4 ring ceramic hob and under oven. Stainless steel splashback and pyramid style extractor unit. Inlaid stainless steel sink unit with mixer tap. Plumbed for automatic washing machine. Space for fridge freezer. Complementary wall tiling. Maple laminate flooring.
- FIRST FLOOR
- LANDING
- With access to roof space via pull down steps. Fully floored. Electric light.
- BEDROOM 1 4.04m x 2.74m (13'3" x 9'0")
- Extensive range of built in furniture in maple finish to include double and single robes with integrated overhead cupboards.
- BEDROOM 2 2.82m x 2.41m (9'3" x 7'11")
- Presently used as guest room / home office. Laminate flooring.
- MODERN FULLY TILED BATHROOM
- With 3 piece white suite comprising panelled bath with mixer tap and shower attachment. Pedestal wash hand basin with single lever mixer tap. Push button flush w.c. Contrasting ceramic tile floor. PVC sheeted ceiling with rack of spotlights. Chrome towel rail radiator. Shelved hot press with rear pressurised water system installed.
- OUTSIDE
- Located in quiet end of cul de sac location with two car parking spaces at front elevation.
An integral store has external access at the gable side of the property.
A spacious private garden is located at the gable side of the property, screened by perimeter fence and secure gate for access. - IMPORTANT NOTE TO ALL PURCHASERS:
We have not tested any of the systems or appliances at this property. - Relying on a mortgage to finance your new home?
If so, then talk with Fiona Hannah at The Mortgage Shop Ballyclare. This is a free, no obligation service, so why not contact us and make the most of a specialist whole of market mortgage broker with access to over 3,000 mortgages from 50 lenders by talking to one person. You Talk. We Listen. Your home may be repossessed if you do not keep up with repayments on your mortgage.

Click here to view the video








