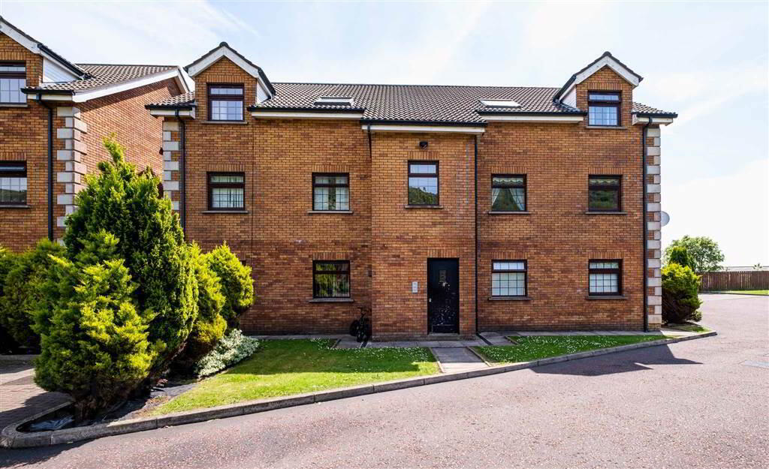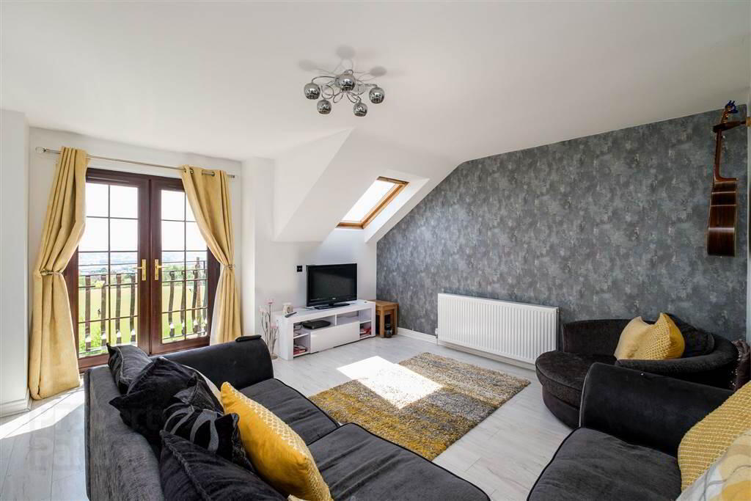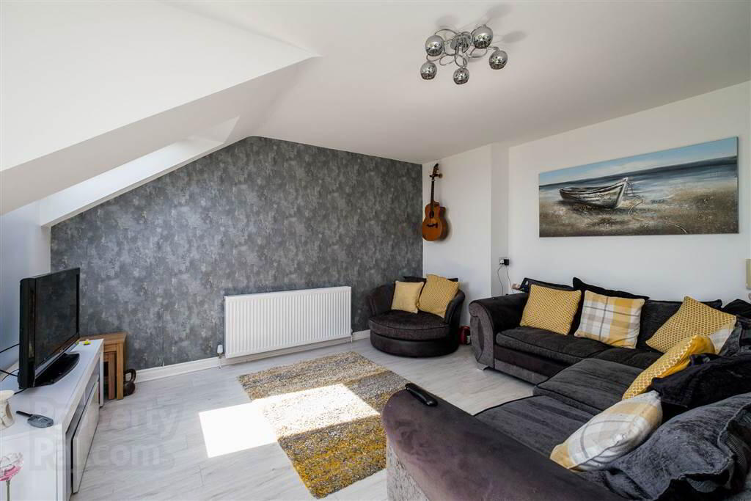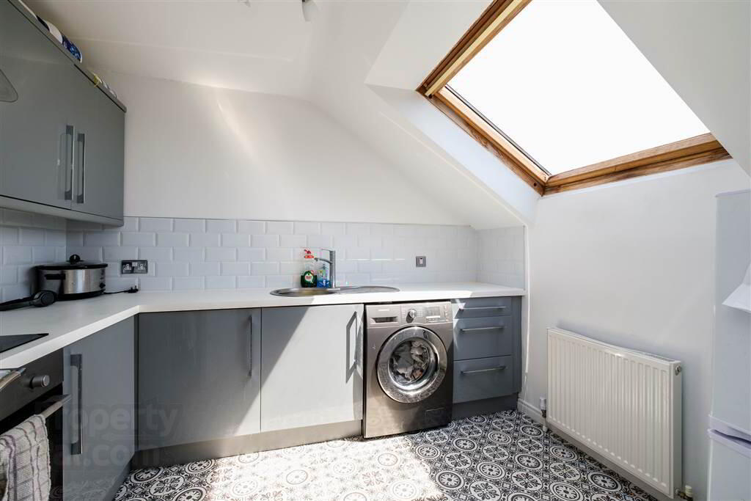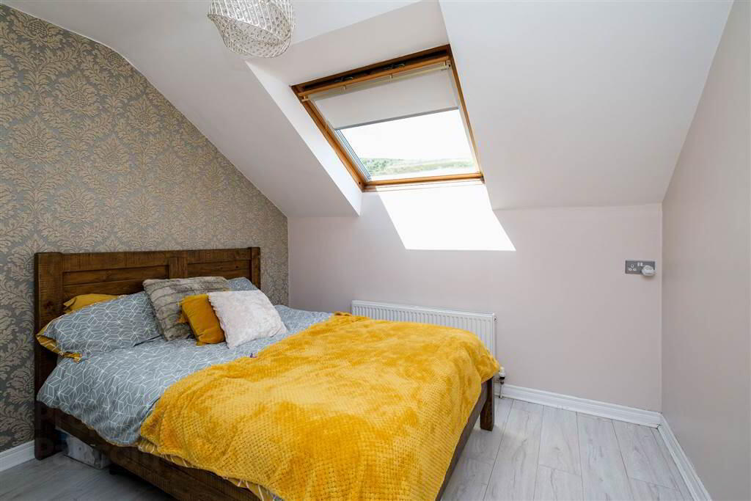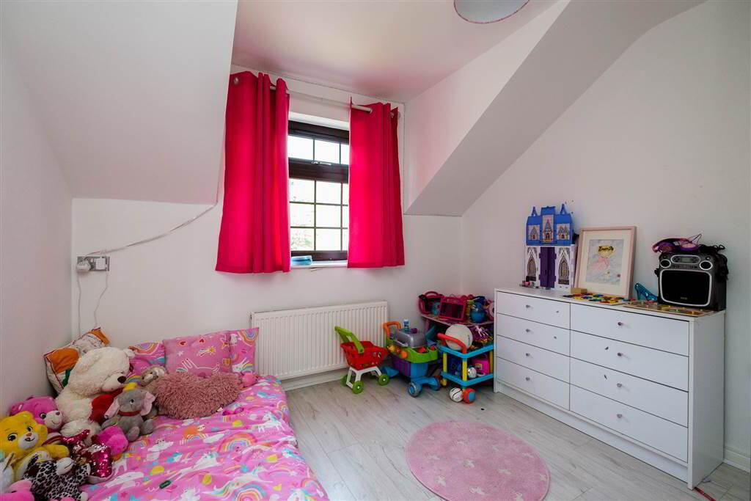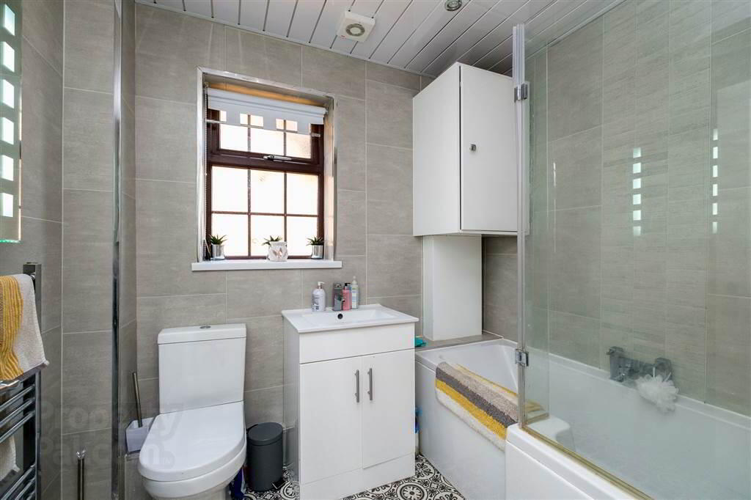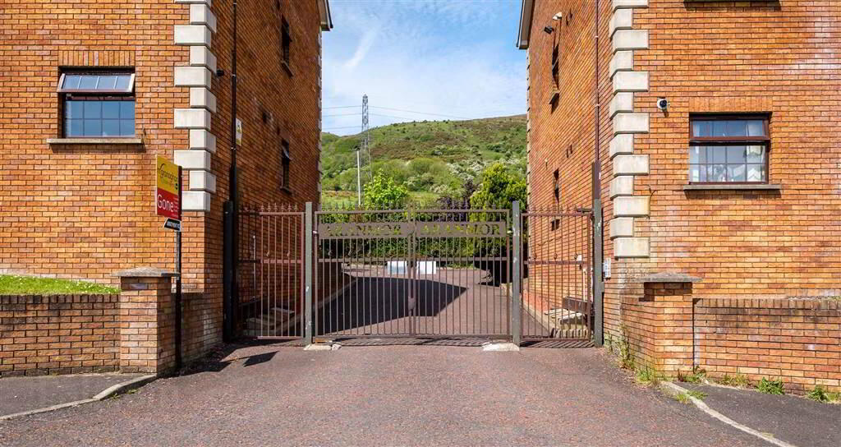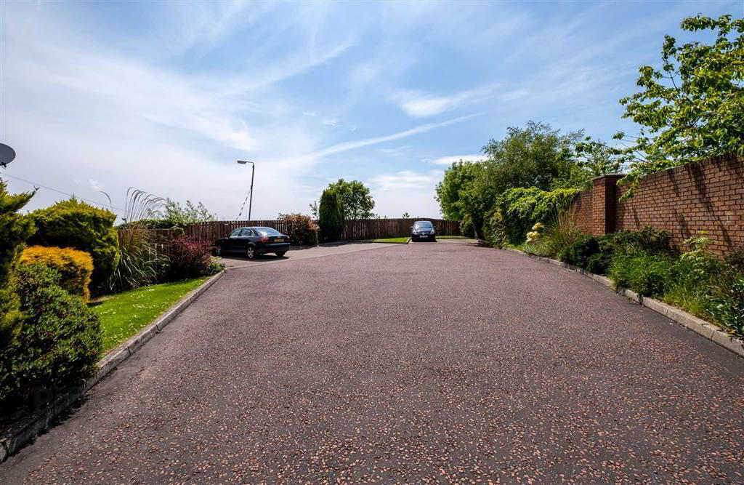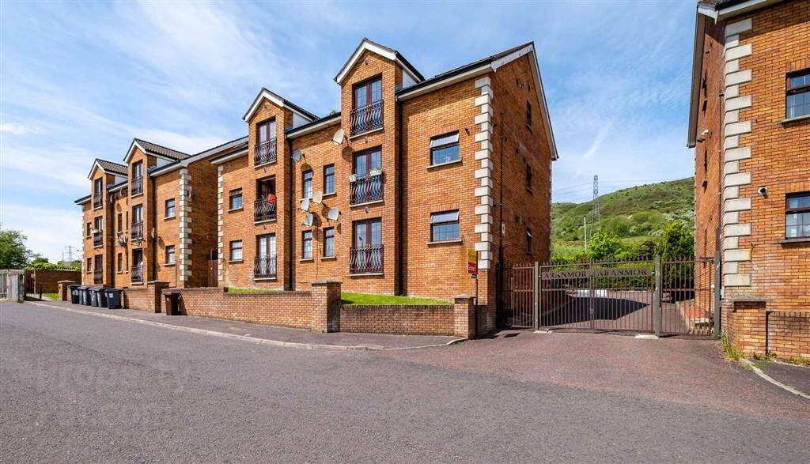15e Upper Springfield Road,
Belfast, BT12 7QX
2 Bed Apartment
Sale agreed
2 Bedrooms
1 Reception
Property Overview
Status
Sale Agreed
Style
Apartment
Bedrooms
2
Receptions
1
Property Features
Tenure
Not Provided
Energy Rating
Heating
Gas
Property Financials
Price
Last listed at Offers Over £109,950
Rates
Not Provided*¹
Property Engagement
Views Last 7 Days
60
Views Last 30 Days
2,699
Views All Time
5,133
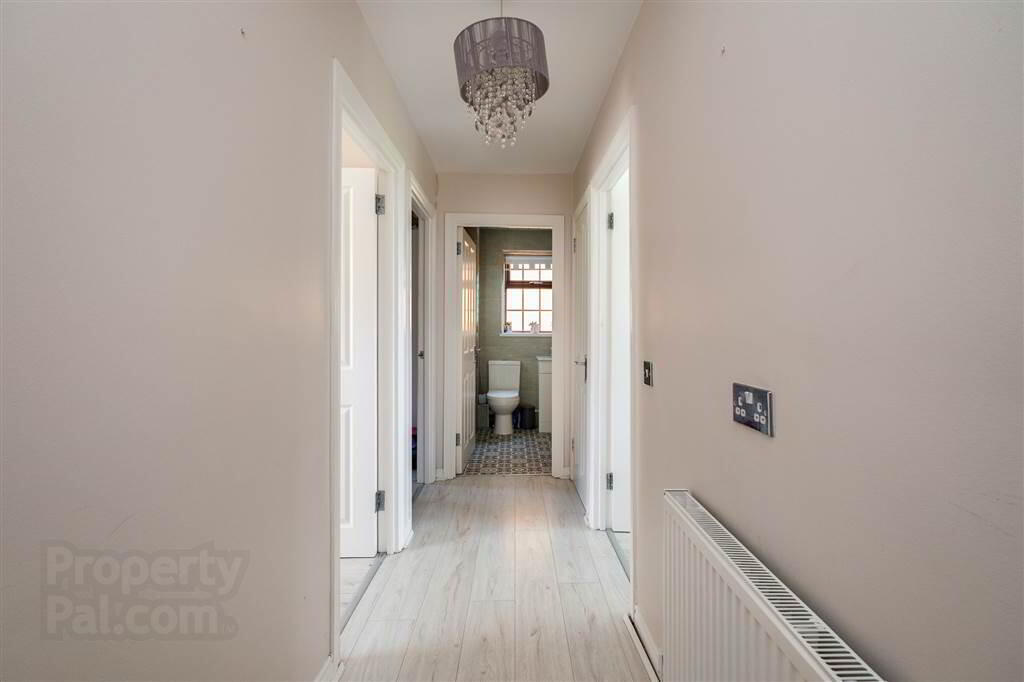
Features
- Beautifully Presented Second Floor Modern Apartment Situated Within A Quiet Residential Development
- Two Good Size Double Bedrooms
- Bright & Spacious Contemporary Living Room With Juliet Balcony Offering Wonderful Views Over The City
- Modern Fitted Kitchen
- Luxury Bathroom Suite With Feature Waterfall Shower
- Gas Fired Central Central Heating System
- Securely Gated Car Parking
- Superb Purchase For A FirstTime Buyer Or Investor
Internally the apartment offers up superb comfortable modern day living throughout. Comprising of two good size double bedrooms, a bright & spacious lounge with views over the city & luxury bathroom & kitchen suites. The apartment further boasts a gas fired central heating system and securely gated communal car parking within the development.
This is a rare oppurtunity to purchase a modern apartment finished to a high standard within a quiet residential development and prompt viewing is very much encouraged to avoid any disappointment.
Ground Floor
- HALLWAY:
- Laminate wood flooring, storage cupboard, double panelled radiator.
- LOUNGE:
- 4.75m x 4.65m (15' 7" x 15' 3")
Double panelled radiator, double doors to juliet balcony, velux roof window. - MODERN FITTED KITCHEN:
- 3.m x 2.49m (9' 10" x 8' 2")
Good range of high and low level units, 4 ring gas hob & intergrated electric oven, stainless steel extractor fan, stainless steel sink unit, plumbed for washing machine, fridge freezer space, partly tiled walls, diuble panelled radiator, velux roof window. - BEDROOM (1):
- 2.97m x 2.97m (9' 9" x 9' 9")
Velux roof window, laminate wood flooring, double panelled radiator. - BEDROOM (2):
- 2.97m x 2.97m (9' 9" x 9' 9")
Double panelled radiator. - BATHROOM:
- Luxury suite comprising of panelled bath with feature waterfall showerhead, low flush w.c, pedestal wash hand basin, pvc panelled walls, recessed spot lighting, chrome hand towel radiator.
Outside
- Securely gated communal car parking.
Directions
Upper Springfield Road


