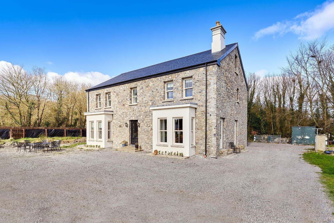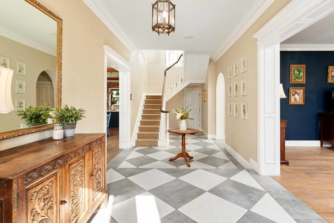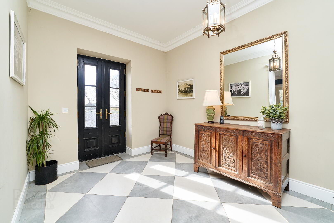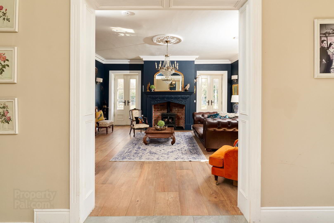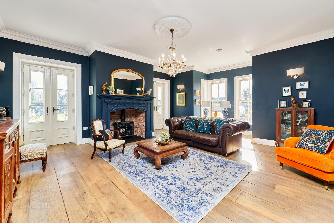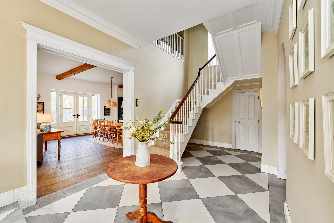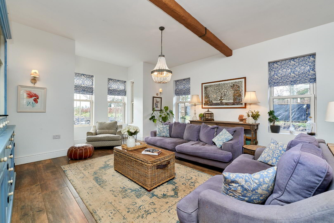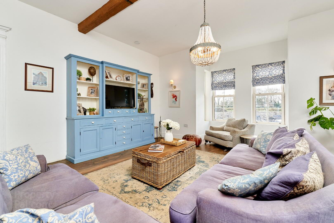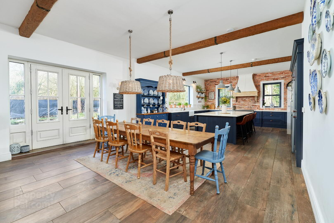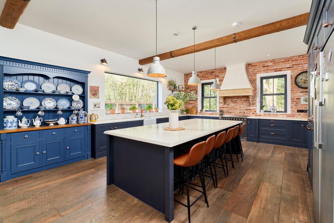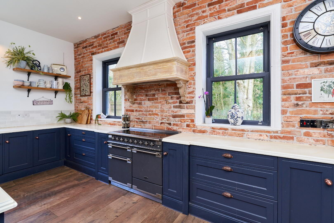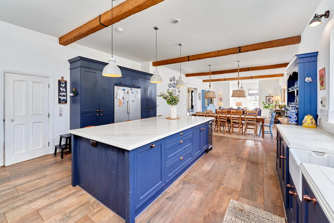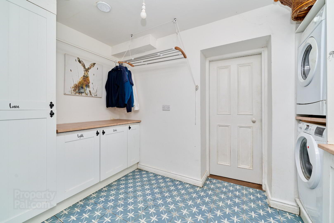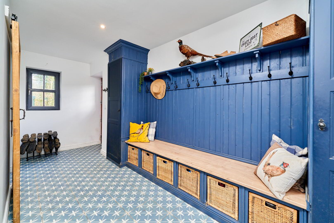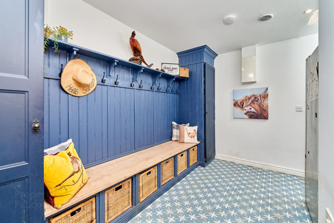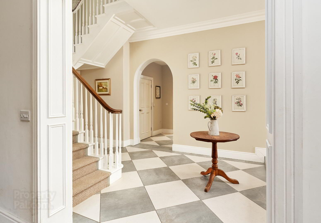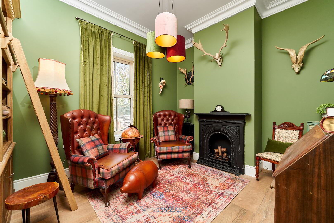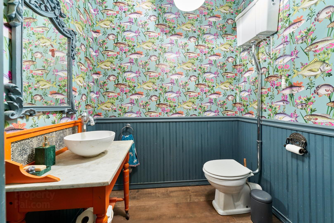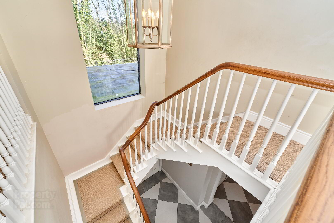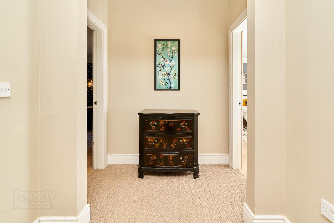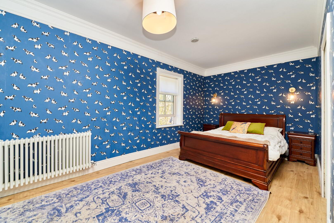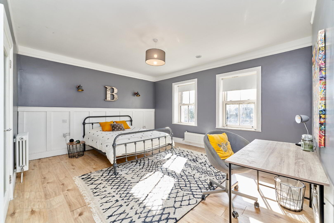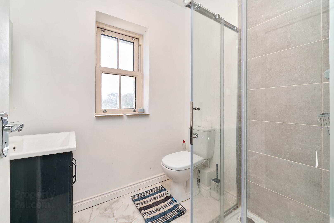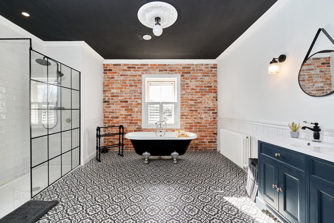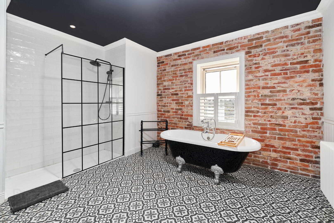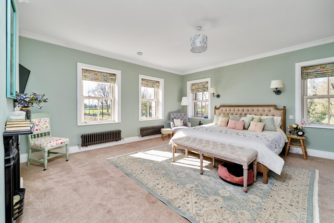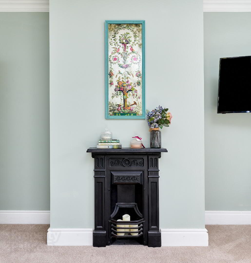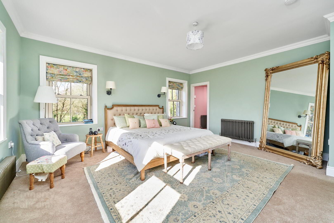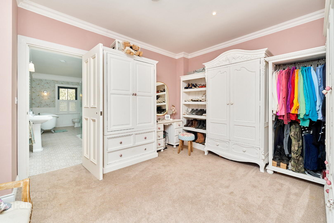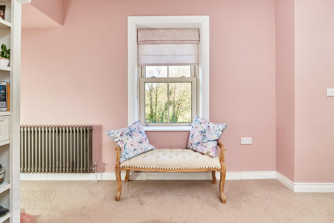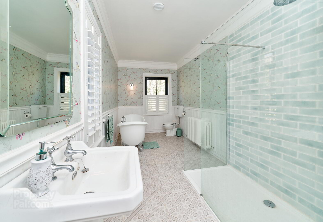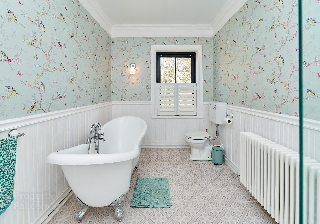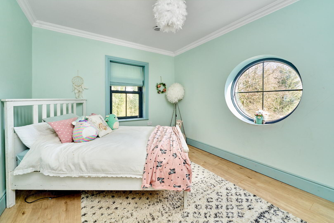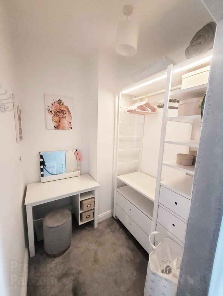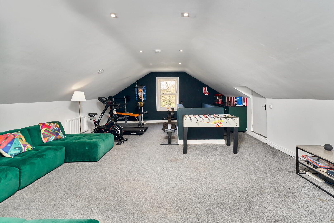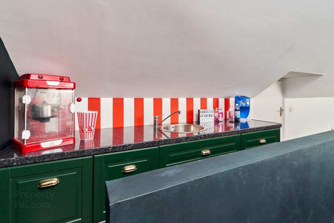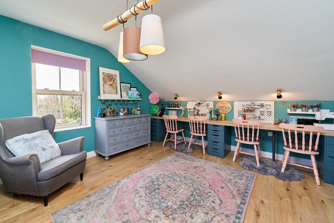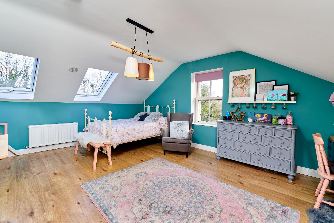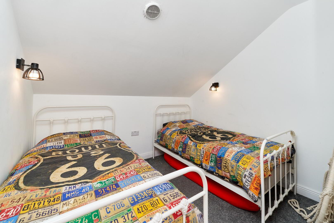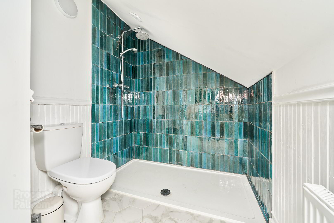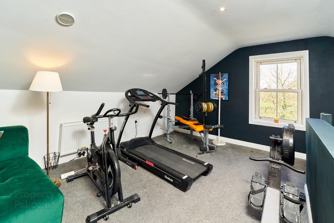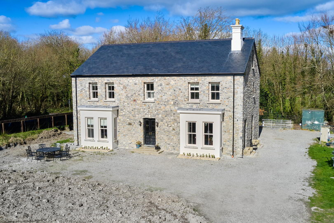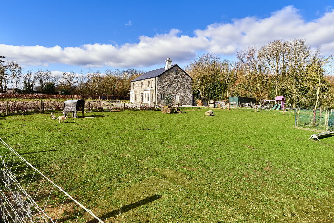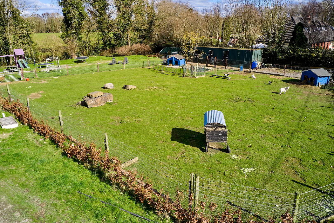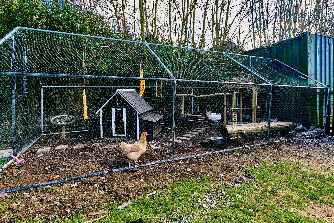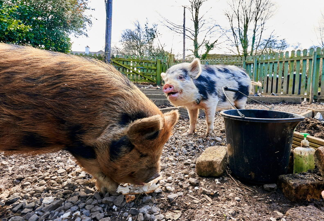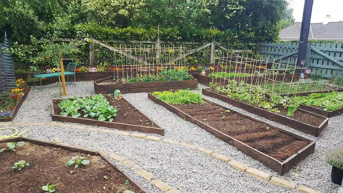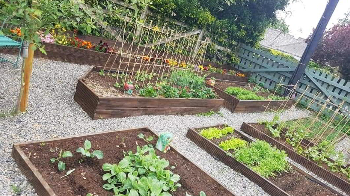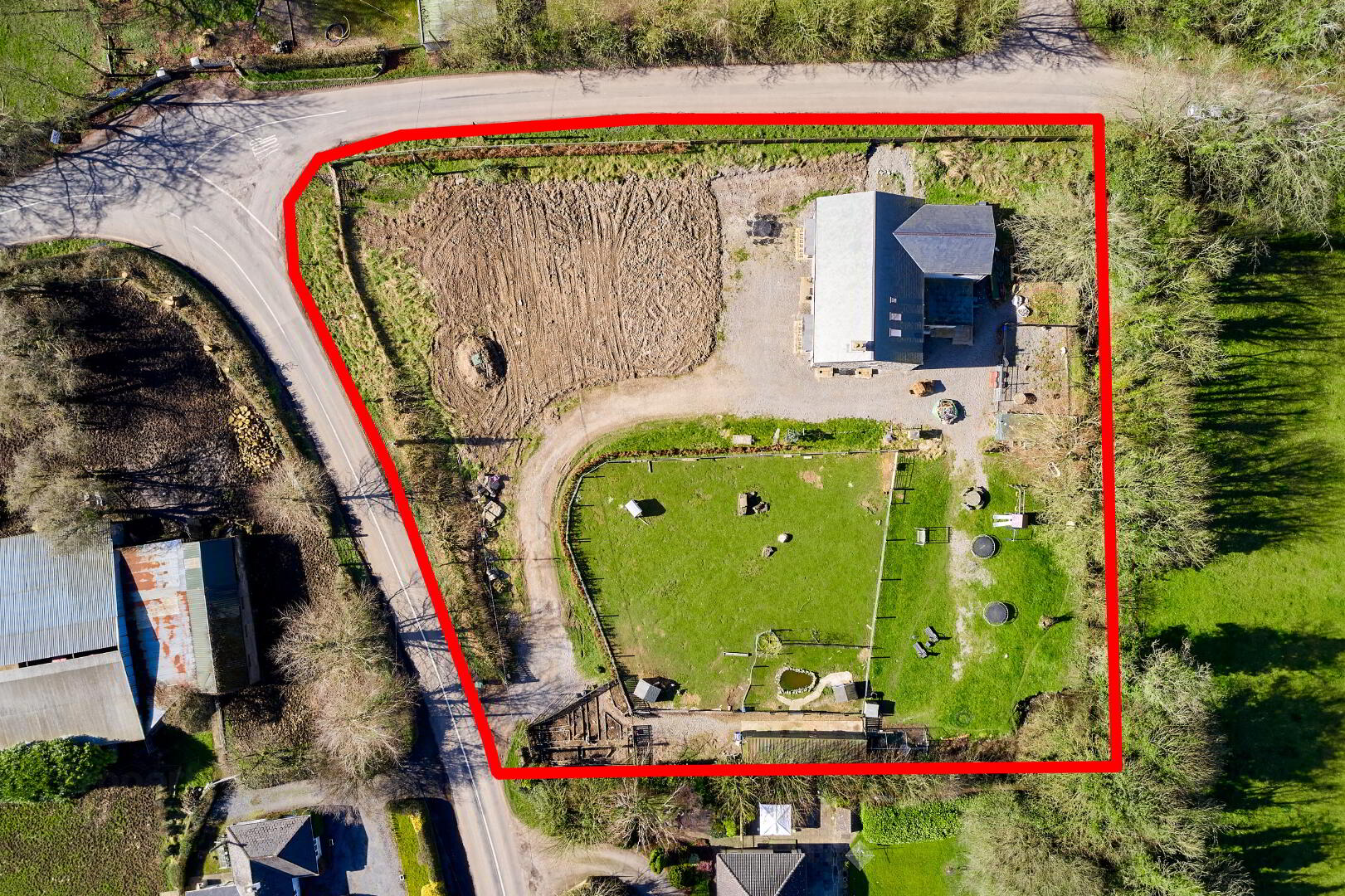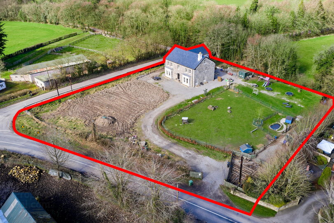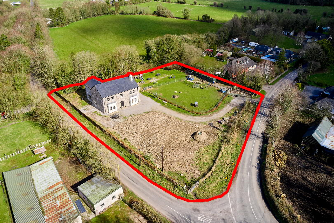Rose Cottage, Killyon,
Longwood, A83FE44
6 Bed Detached House with Small Holding
Sale agreed
6 Bedrooms
4 Bathrooms
3 Receptions
Property Overview
Status
Sale Agreed
Style
Detached House with Small Holding
Bedrooms
6
Bathrooms
4
Receptions
3
Property Features
Size
425 sq m (4,574.7 sq ft)
Tenure
Freehold
Energy Rating

Heating
Air Source Heat Pump
Property Financials
Price
Last listed at Offers Over €765,000
Property Engagement
Views Last 7 Days
45
Views Last 30 Days
372
Views All Time
953
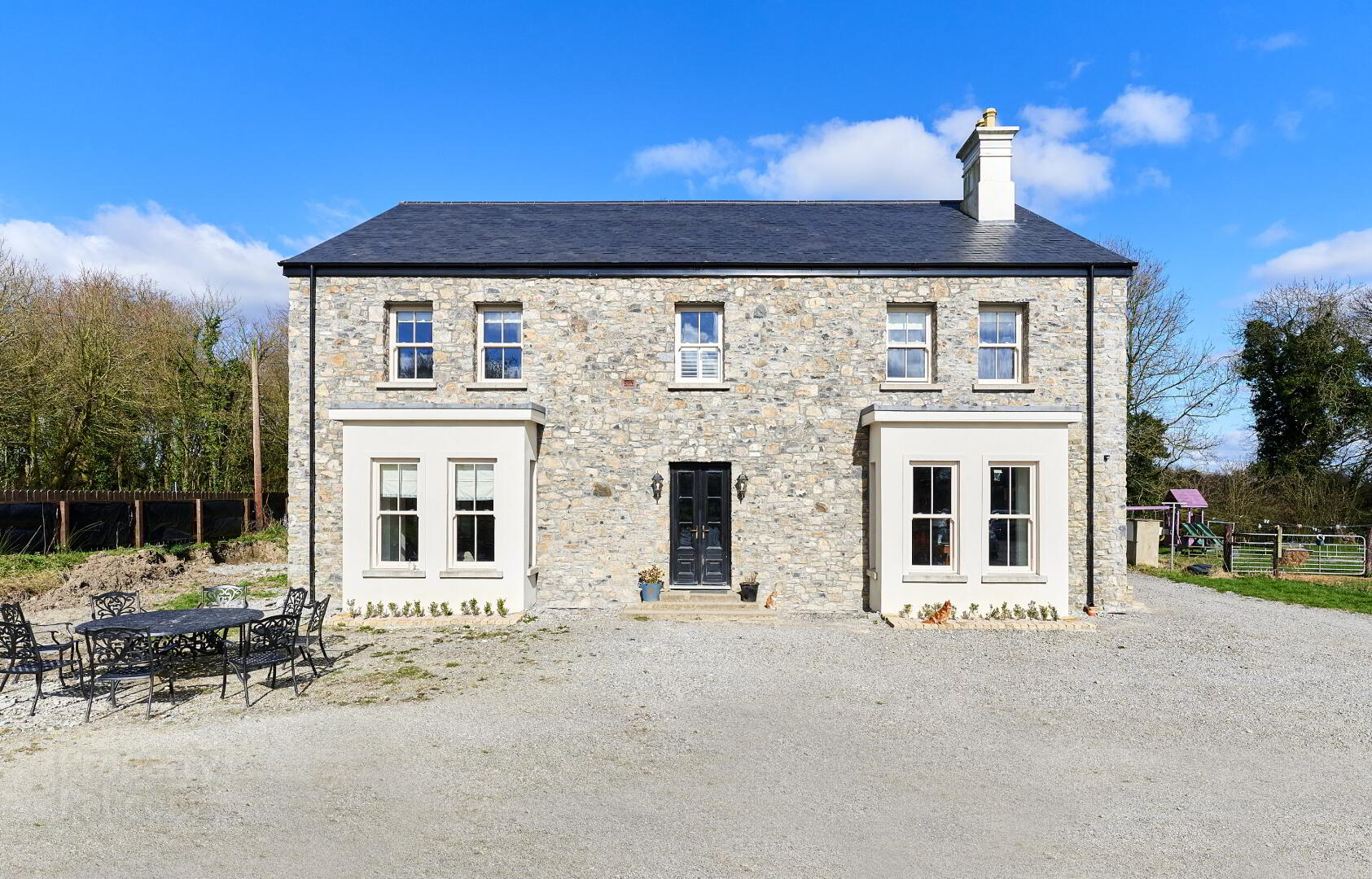
REA TE Potterton have the privilege of welcoming to the market the sensational property that is Rose Cottage.
Standing proud on the site of a former derelict, single storey workers cottage, circa 1900’s, one would be forgiven for thinking this is a painstakingly loving restoration project. The truth is, Rose Cottage was designed and executed in 2021 to be an energy efficient, new world contemporary take on classic, Georgian architecture and styling.
With design worthy of the front cover of any Country Living magazine at every turn, the entire build was project managed by its current owners and is a true testament to the finite art of the marriage of traditional and modern style.
Approached by sweeping driveway, passing paddock, raised beds and stables, Rose Cottage offers ample blank canvas gardens in which to create your own version of Eden.
Stepping through the front door one is greeted by a grand, split level entrance hall, with checkerboard tiling, ornate coving and full turn U staircase.
The main guest entertaining room is a triumph, with framed and paneled opening leading from the hallway the eye is instantly drawn to the commanding, brick-lined fireplace and its statement piece ornate mantel. Being dual aspect, with south facing sash bay windows and double French doors, the room is bathed in natural light and features hardwood effect tiled flooring. The steps leading from the French doors, and indeed surrounding the residence, utilize bricks reclaimed from the original cottage, a theme which is present throughout the buildings construction.
A further framed opening on the opposite end of the hall leads through to your next delight; the heart of the residence, once again bay and this time triple aspect sash windows and French doors further invite the outside in, the space is bright, airy and inviting.
The open plan kitchen dining living feels cleverly segregated, almost as individual spaces, firstly with a spacious and comfortable living room, with décor befitting any French chateau. Living room gives way to a large dining area, whose doors open onto the would-be patio space, perfect for hosting evening dinner parties or long summer barbecues. The kitchen is a bespoke fitted masterpiece, with island come breakfast bar, Belfast sink overlooking an expansive garden window, built in larder, American fridge freezer. The centrepiece being the Rangemaster cooker finished in slate and its counterpart, the stunning, classic French hood.
Just off the kitchen you’ll find a utility come laundry room that leads through to a boot and cloak room with back door access. The ground floor is entirely wrap around and finishes through an archway in the hall to a cozy, old world snug library, with hardwood effect tiling and a downstairs WC.
The two quarter turn staircase is carpeted and framed with a five inch runner, starting with a curved Georgian handrail and finishing on an L shaped landing. Turning left one finds two large double bedrooms, connected via shared walk-in wardrobe with Jack and Jill en-suite.
A vast family bathroom separates the two first floor wings, floored with Parisian style tiles and wood paneling, complete with walk-in shower, his and hers sink and an elegant, claw foot standalone bath.
The third bedroom on this floor features its own walk-in wardrobe and a charming round window overlooking the smallholding.
The West wing of the residence is dedicated to the master suite, encompassing dual aspect sash windows and an original fireplace salvaged from the cottage, having seen extensive restoration. The bedroom guides through to a spacious walk in wardrobe come dressing room and finishes in a spacious en-suite, with a further walk in shower and claw foot bath, once more finished with Parisian style tiling and paneling.
The gift that keeps on giving extends upwards, into the third floor of this sensational property, primarily dedicated to an entertainment suite, housing a gym and cinema style space with refreshment area, extending to further guest accommodation comprising of a twin bedroom, large double bedroom currently occupied by a textiles and crafts den and a shared bathroom. Attic storage space housing first fix heat recovery system completes the interior.
Stepping outside, the residence sits on a substantial site of 1.2 acres, front and side gardens are a blank canvas, to the right of the property, a fenced paddock area currently housing goats and geese, with a piggery, stable block and chicken run, affectionately known as “Cluckingham Palace”, and finishing with a raised bed vegetable garden.
The building was designed to be A Rated, with positive environmental and economic implications, with Air to Water system and heat recovery system first fix. Sash windows throughout being assembled and installed by the renowned Munster Joinery. The intricate and painstaking stonework and pointing was undertaken by a single local stone mason using local stone reclaimed from a 200 year old building in the nearby townland of Slane. Extensive care and attention to detail has gone in to ensuring this new build property appears every piece the part a Georgian residence, and its execution is flawless.
Location wise the M4 dual carriageway to Dublin lies approximately 15km away, with access via Enfield to the capital in under an hour. The university town of Maynooth being approximately 15km further.
The town of Longwood is just over 5km away, providing day to day shopping, commercial, hospitality, education and sporting opportunities.
The heritage town of Trim lies fifteen minutes away and has always been a hotspot for tourists and locals alike, with quaint pubs and restaurants, river walks along The Boyne and Ireland's largest Norman castle, to name but a few.
High speed fibre optic broadband is installed in the property, with speeds up to 1000mbps making WFH or hybrid model a viable alternative to the rat run.
Viewing of this rare opportunity comes highly advised to bone fide parties and is strictly by appointment only with Christie Smith.
These particulars are issues be REA T.E. Potterton on the understanding that all negotiations are conducted through them. All descriptions, dimensions etc., included in these particulars, and any statements made by us or our representatives, are made in good faith but are not intended to form the basis for any contract. Any intending purchaser should not rely on them as statements or representations of fact, but should satisfy themselves by inspection or otherwise as to the correctness of each before committing themselves to contract. Produced by permission of the OSI Licence No: AU0004823 SCSI. Floorplans, maps etc. are for identification purposes only, and although believed to be correct, accuracy is not in any way guaranteed. PSRA No. 00-1255
BER Details
BER Rating: A3
BER No.: 118298264
Energy Performance Indicator: Not provided

