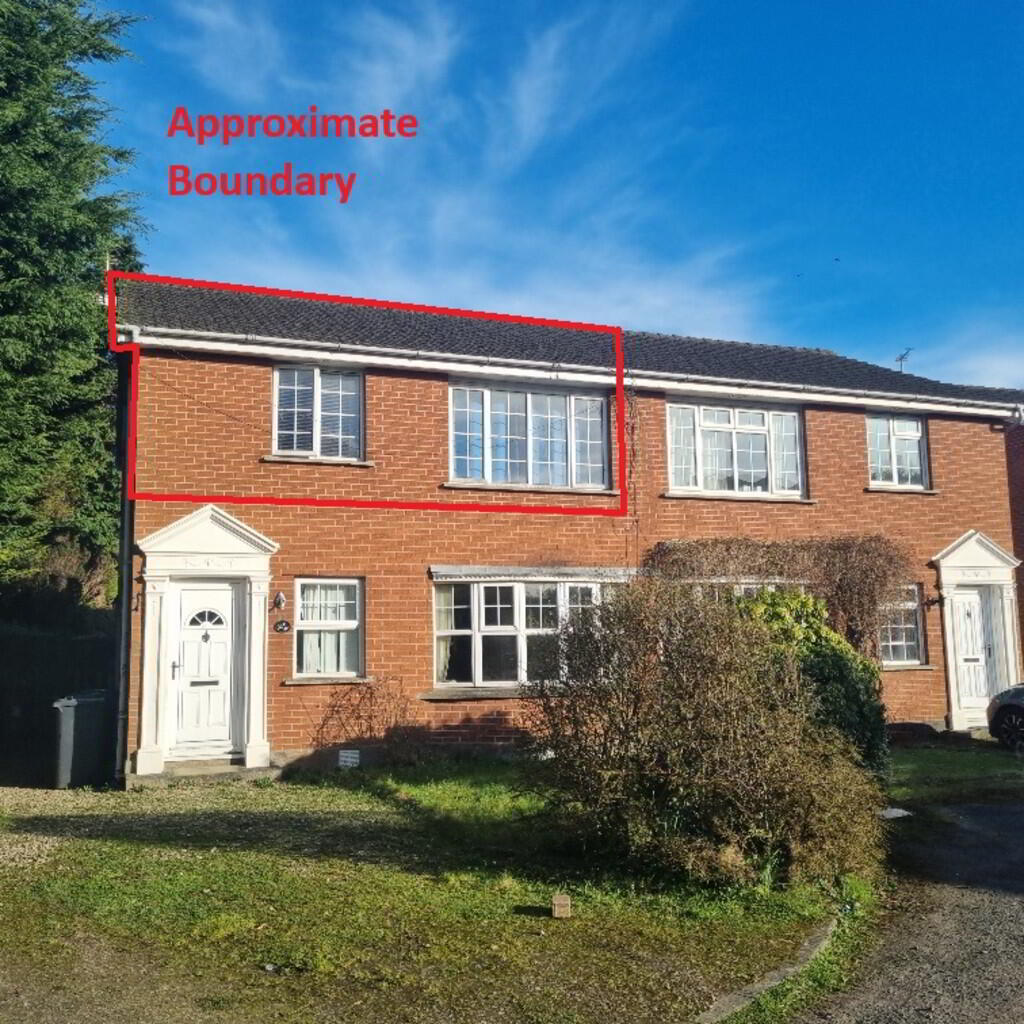31b Dundonald Heights,
Dundonald, Belfast, BT16 1XL
2 Bed Apartment
Guide Price £85,000
2 Bedrooms
1 Bathroom
1 Reception
Property Overview
Status
For Sale
Style
Apartment
Bedrooms
2
Bathrooms
1
Receptions
1
Property Features
Tenure
Not Provided
Energy Rating
Broadband
*³
Property Financials
Price
Guide Price £85,000
Stamp Duty
Rates
£727.84 pa*¹
Typical Mortgage
Legal Calculator
In partnership with Millar McCall Wylie
Property Engagement
Views Last 7 Days
297
Views Last 30 Days
1,436
Views All Time
3,431

Features
- For sale by Fetherstons via the iamsold Bidding Platform
- Investment Opportunity
- First Floor Apartment In A Quiet Development Off The Old Dundonald Road
- Quiet Cul-de-Sac Development
- Two Generous Bedrooms
- Bright And Spacious Living Room
- Well Appointed Kitchen And Bathroom
- Parking To Front / Garden To Rear
- Economy 7 Heating / Double Glazing
- Excellent Investment
This two bedroom first floor apartment is an excellent opportunity for someone looking to add to their property portfolio.
The apartment comprises of a bright and spacious living room, kitchen, bathroom and two bedrooms. The property further benefits from parking to the front and a rear garden.
There is no service charge for the apartment development which further enhances the yield.
For further information please contact Tony Adams or Gareth Owens on 02890655060.
Auctioneers Comments:
This property is for sale under Traditional Auction terms. Should you view, offer or bid on the property, your information will be shared with the Auctioneer, iamsold.
With this auction method, an immediate exchange of contracts takes place with completion of the purchase required to take place within 28 days from the date of exchange of contracts.
The buyer is also required to make a payment of a non-refundable, part payment 10% Contract Deposit to a minimum of £6,000.00.
In addition to their Contract Deposit, the Buyer must pay an Administration Fee to the Auctioneer of 1.80% of the final agreed sale price including VAT, subject to a minimum of £2,400.00 including VAT for conducting the auction.
Buyers will be required to go through an identification verification process with iamsold and provide proof of how the purchase would be funded.
Terms and conditions apply to the traditional auction method and you are required to check the Buyer Information Pack for any special terms and conditions associated with this lot.
The property is subject to an undisclosed Reserve Price with both the Reserve Price and Starting Bid being subject to change.
LOUNGE 15' 0" x 11' 3" (4.58m x 3.45m)
KITCHEN 10' 10" x 6' 2" (3.31m x 1.89m) Range of high and low level units, stainless steel sink unit with chrome mixer taps, formica work surfaces, integrated oven and hob with chrome extractor fan over, plumbed for washing machine, partly tiled walls, tiled floor
BEDROOM 11' 4" x 11' 2" (3.45m x 3.4m)
BEDROOM 10' 0" x 5.' 7" (3.05m x 1.7m) Built in robe
BATHROOM Panel bath with electric shower, low flush w.c, sink with vanity unit, fully tiled walls
OUTSIDE Parking to front.
Garden to rear.





