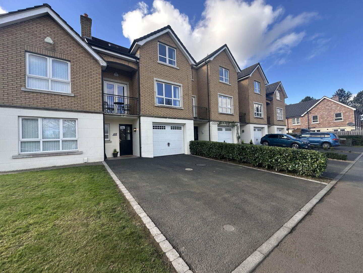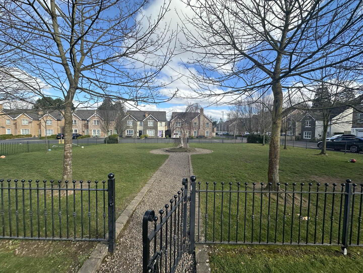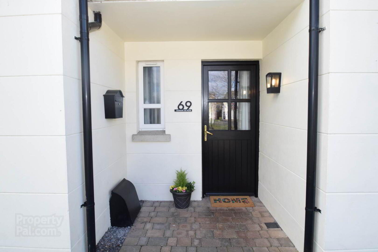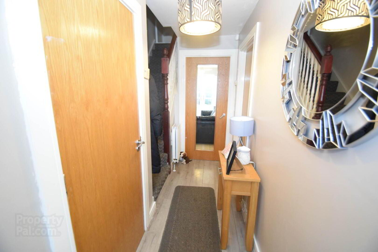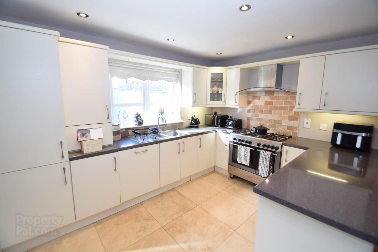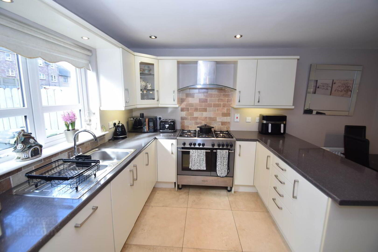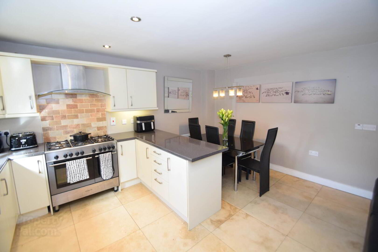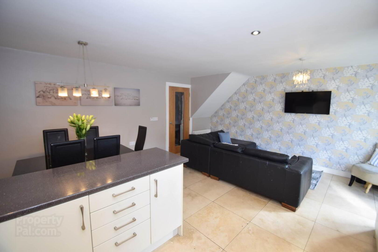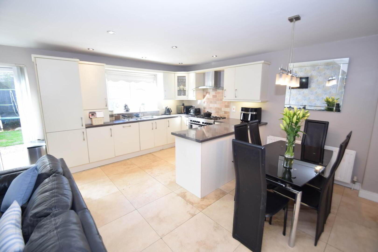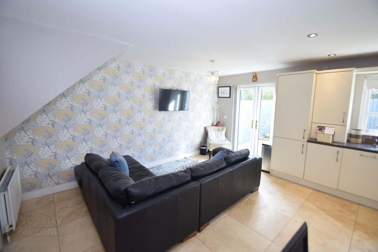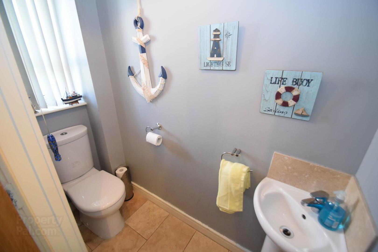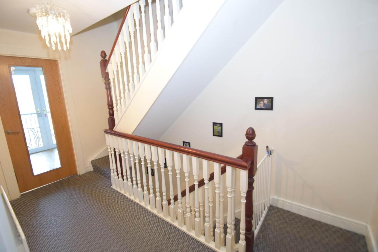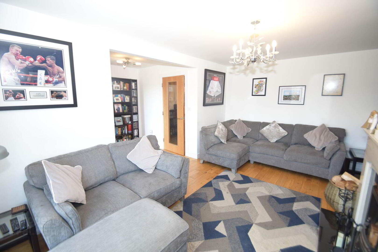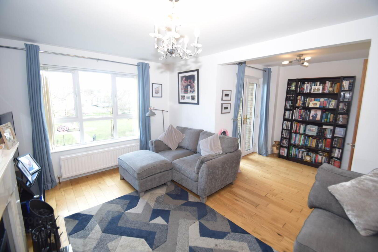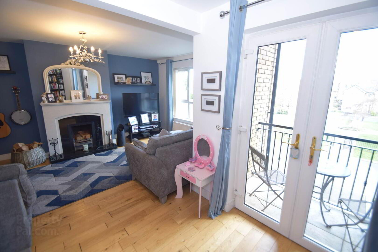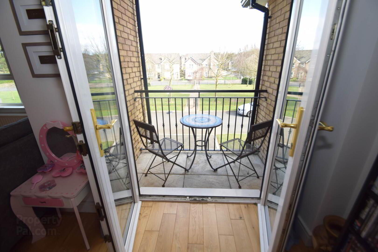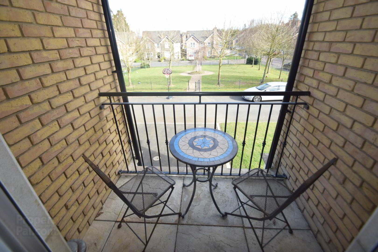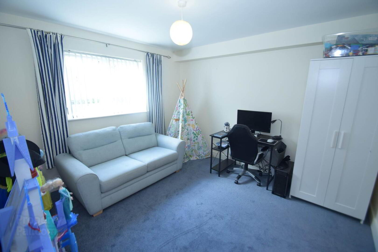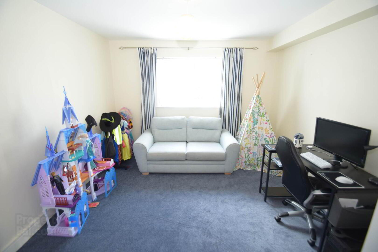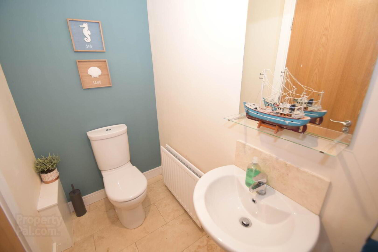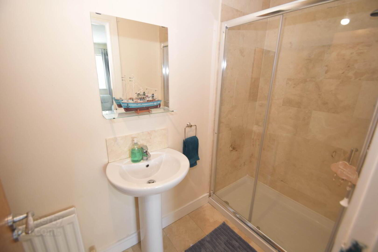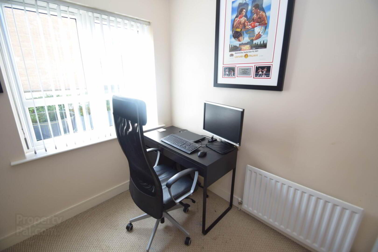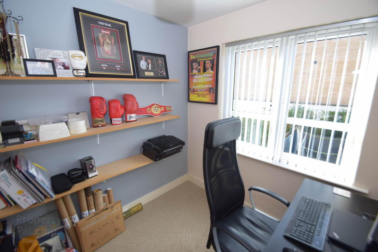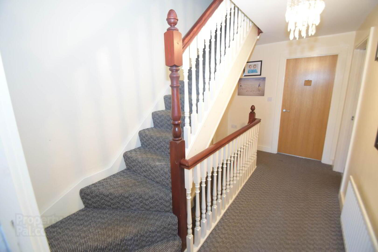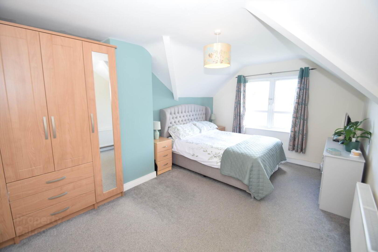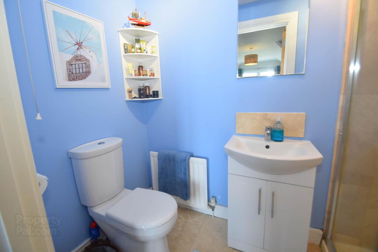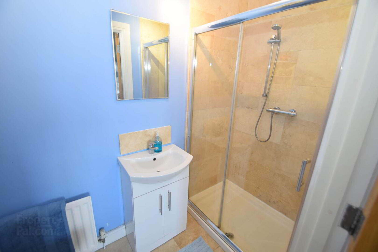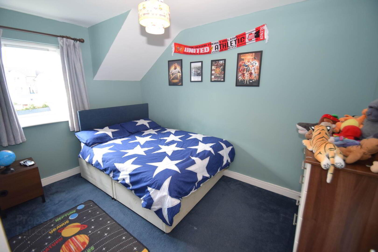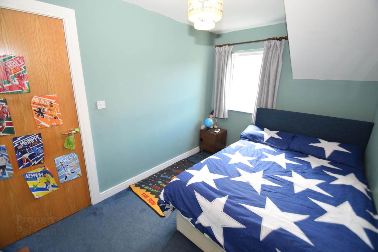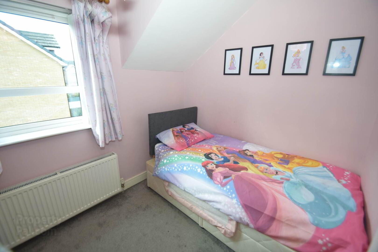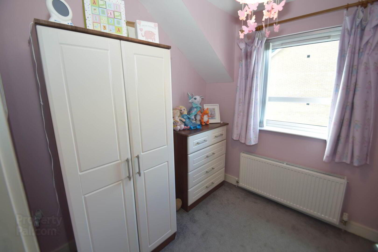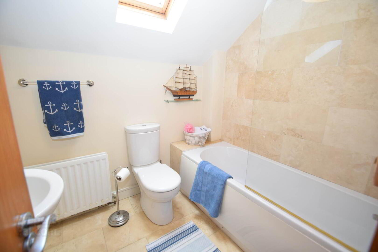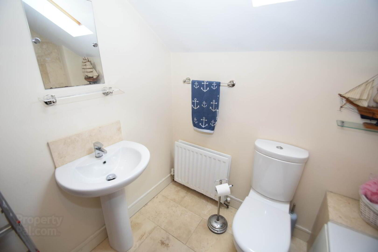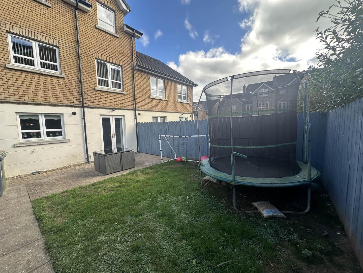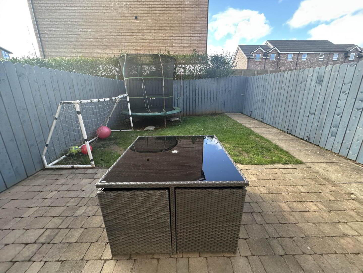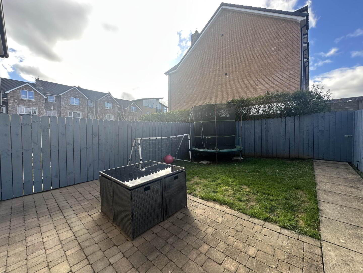69 The Rose Garden,
Dunmurry, Belfast, BT17 9GY
5 Bed Townhouse
Sale agreed
5 Bedrooms
3 Bathrooms
2 Receptions
Property Overview
Status
Sale Agreed
Style
Townhouse
Bedrooms
5
Bathrooms
3
Receptions
2
Property Features
Tenure
Leasehold
Energy Rating
Heating
Gas
Broadband
*³
Property Financials
Price
Last listed at Offers Over £249,950
Rates
£1,637.64 pa*¹
Property Engagement
Views Last 7 Days
200
Views Last 30 Days
1,743
Views All Time
7,923
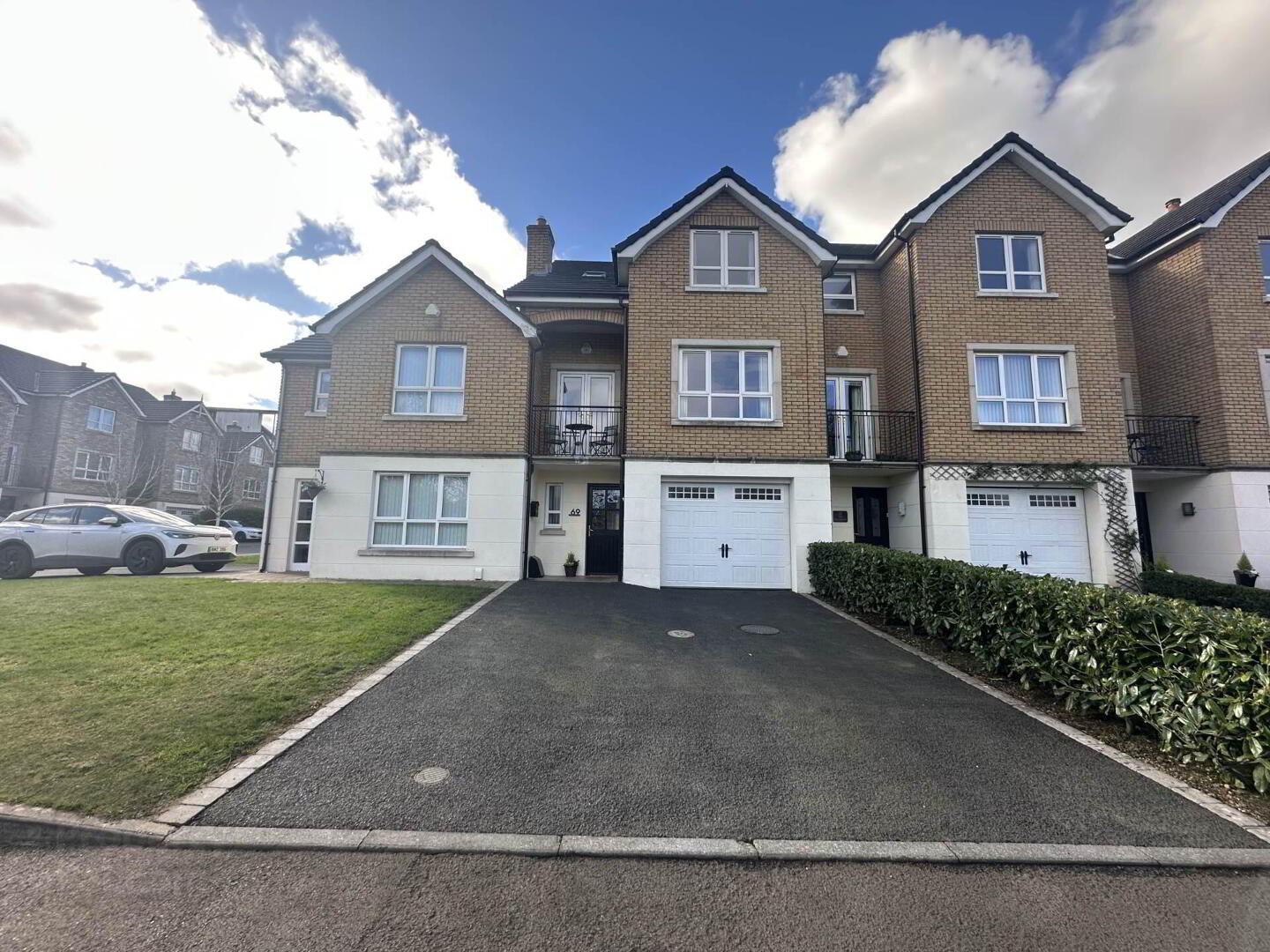
Features
- Impressive Family Townhouse in Sought After Area of Dunmurry
- Bright & Airy Accommodation
- Spacious Lounge with Feature Fire Place & Access to Balcony
- Modern, Fully Fitted Kitchen & Dining Area with Access to Rear Garden
- Five Good Sized Bedrooms; Two with Ensuite Shower Rooms
- White Family Bathroom Suite with Panel Bath
- Gas Fired Central Heating & Double Glazed Windows Throughout
- Attached Garage with Up & Over Doors, Lights & Power
- Good Garden Space to Front & Rear with Large Driveway for Parking
- Excellent Location Next to a Wide Range of Local Shops, Schools & Public Transport Routes to City Ce
The property briefly comprises a bright and airy lounge with access to balcony, a fully fitted kitchen and dining area with high end appliances, downstairs W/C, five generously sized bedrooms; two ensuite shower rooms and a white family bathroom suite spread across three floors.
The property also benefits from gas fire central heating, double glazed windows throughout, good driveway space for parking to front along with garden space and access to attached garage, that has power, lights and an up and over door. The rear is fully enclosed and comes with an easily maintained lawn and delightful patio tiles.
Dunmurry is a vibrant and bustling area, with plenty of things to see and do. The Lagan Valley Regional Park is just a short distance away, offering stunning views and plenty of walking and cycling routes. The nearby Golf Clubs are perfect for those who enjoy a round of golf, and next to a wide Range of local Shops, schools & public transport routes to City Centre.
Overall, this five-bedroom house offers the perfect combination of comfortable living, convenience, and value for money. With so many cultural attractions and amenities nearby, it presents an excellent opportunity for families looking to make the most of all that Belfast has to offer.
Ground Floor
ENTRANCE HALL
DINING / KITCHEN - 18'10" (5.74m) x 15'7" (4.75m)
Range of high & low level units, formica work surfaces, stainless steel sick drainer, range cooker, stainless steel extractor fan, built in fridge freezer, integrated dishwasher, part tiled walls, ceramic tiled flooring, ceiling spotlights, double doors to rear
DOWNSTAIRS W/C - 6'8" (2.03m) x 2'11" (0.89m)
Pedestal wash hand basin, low flush W/C, ceramic tiled flooring
ACCESS TO GARAGE - 16'4" (4.98m) x 10'11" (3.33m)
Up & over doors, plumbed for washing machine, utility sink, power & lights
First Floor
LANDING
LOUNGE - 16'10" (5.13m) x 19'1" (5.82m)
Feature fire place, laminate flooring, double doors to balcony
BEDROOM (1) - 11'10" (3.61m) x 11'8" (3.56m)
Access to ensuite
ENSUITE - 11'10" (3.61m) x 4'1" (1.24m)
Walk in shower cubicle, pedestal wash hand basin, low flush W/C, part tiled walls, ceramic tiled flooring
BEDROOM (2) - 7'3" (2.21m) x 7'2" (2.18m)
Second Floor
BEDROOM (3) - 16'6" (5.03m) x 11'0" (3.35m)
Master Ensuite with walk in shower cubicle, vanity wash hand basin, low flush W/C, part tiled walls, ceramic tiled flooring
BEDROOM (4) - 10'4" (3.15m) x 7'8" (2.34m)
BEDROOM (5) - 12'0" (3.66m) x 8'1" (2.46m)
BATHROOM - 7'2" (2.18m) x 6'10" (2.08m)
White family bathroom suite with panel bath & shower screen with over head electric shower, pedestal wash hand basin, low flush W/C, part tiled walls, ceramic tiled flooring
Outside
FRONT
Driveway for parking, easily maintained lawn, access to attached garage
REAR
Fully enclosed rear garden with patio tiles & easily maintained lawn
Notice
Please note we have not tested any apparatus, fixtures, fittings, or services. Interested parties must undertake their own investigation into the working order of these items. All measurements are approximate and photographs provided for guidance only.

Click here to view the video

