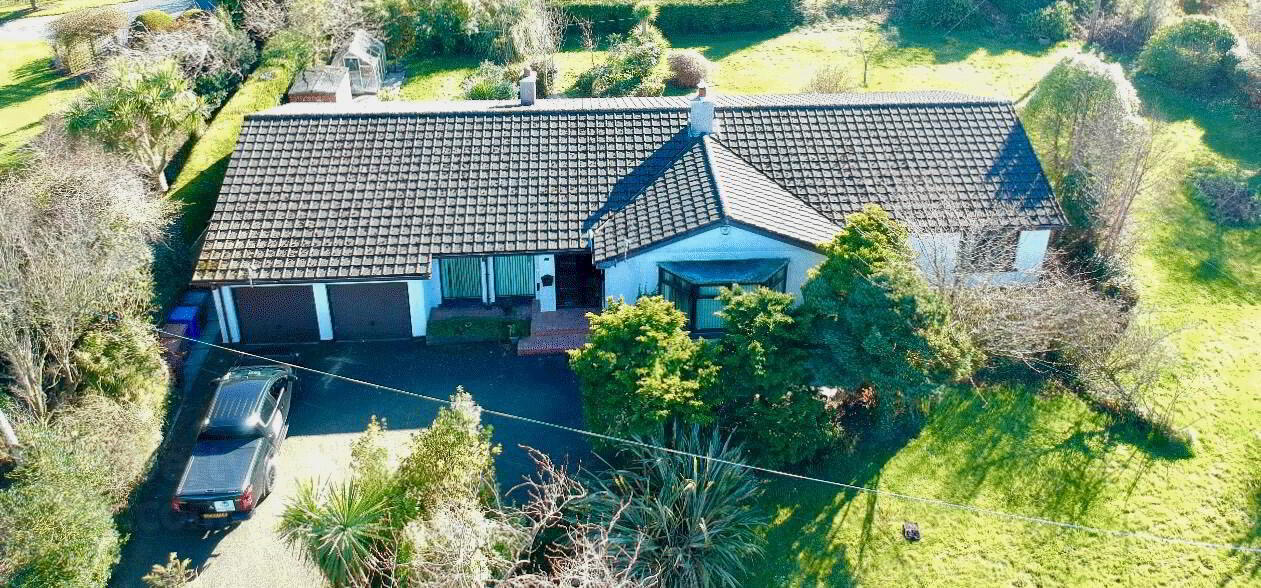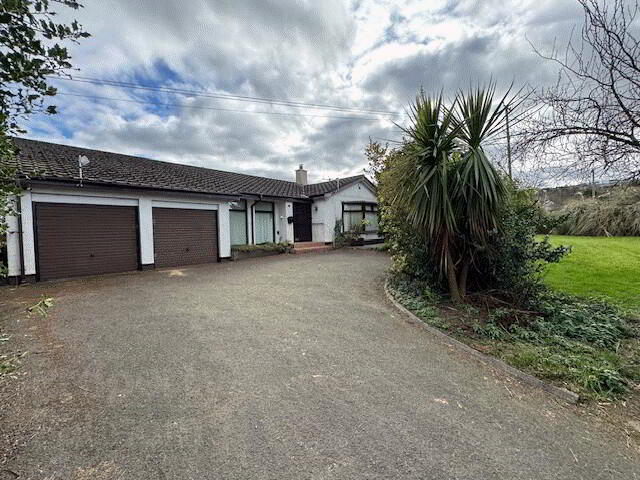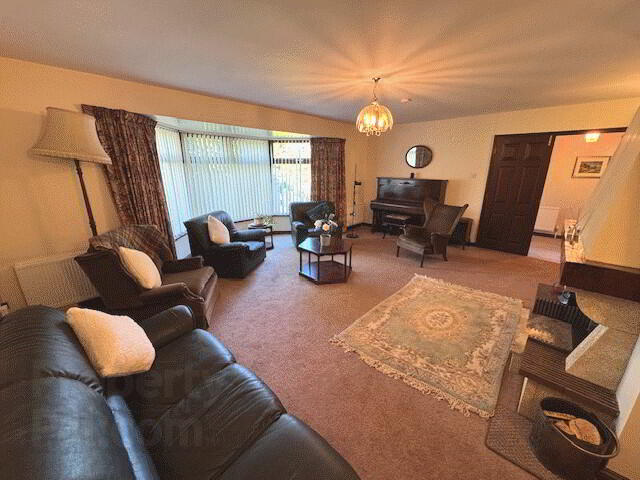


51 Island Road,
Ballycarry, BT38 9JE
4 Bed Detached Bungalow
Offers Around £325,000
4 Bedrooms
2 Bathrooms
3 Receptions
Property Overview
Status
For Sale
Style
Detached Bungalow
Bedrooms
4
Bathrooms
2
Receptions
3
Property Features
Tenure
Not Provided
Energy Rating
Heating
Oil
Broadband
*³
Property Financials
Price
Offers Around £325,000
Stamp Duty
Rates
£2,170.77 pa*¹
Typical Mortgage
Property Engagement
Views Last 7 Days
752
Views All Time
2,969

We are proud to offer for sale this fabulous 4 bedroom DETACHED BUNGALOW holding an extremely desirable and elevated position on the Island Road. The living accommodation comprises 4 bedrooms (master en-suite), spacious lounge, dining room, living room /snug, bespoke kitchen, utility and luxury white bathroom suite. This fine family home further benefits from oil fired central heating, full double glazing, an integral double garage, extensive enclosed South-facing gardens and beautiful rural views. This is a property which is sure to appeal to a wide range of purchasers, and accordingly, early viewing is highly recommended
THE ACCOMMODATION COMPRISES:
GROUND FLOOR
ENTRANCE PORCH: 5’10” x 2’6”. Solid wooden entrance door. Tiled floor. Glazed wooden door to:
ENTRANCE HALL: 14’0” x 5’9”. Smoke alarm. Radiator.
LOUNGE: 19’7” x 15’1”. Feature sandstone and cast iron fireplace with working open fire. Smoke alarm. Wall lights. TV aerial socket. Two radiators. Pleasant views across Red Hall Estate.
DINING ROOM: 15’1” x 11’2”. Radiator. Pleasant views across Red Hall Estate.
LIVING ROOM/ SNUG: 13’0” x 10’10”. Feature cast iron fireplace with brick surround and gas fire inset. Smoke alarm. TV aerial socket. Wood laminate floor. Radiator. UPVC double glazed patio doors accessing rear garden area.
KITCHEN: 17’7” x 10’9”. Modern bespoke fitted kitchen with range of high and low level cupboards and contrasting laminate work surfaces. Single drainer bowl and ½ stainless steel ‘Franke’ sink unit and mixer tap. Integrated eye-level ‘AEG’ stainless steel double oven and integrated ‘Bosch’ 4-plate ceramic hob with brushed steel splash-back and stainless steel and glass extractor hood. Integrated ‘Neff’ dishwasher. Integrated fridge. Telephone point. Recessed down-lighting. Smoke alarm. Tiled floor. Radiator. Fabulous views across surrounding countryside.
UTILITY: 10’9” x 7’10”. Range of built-in shelving and low level cupboards. Single drainer stainless steel sink unit and mixer tap and laminate work surface. Fridge/ freezer space. Plumbed for washing machine. Plumbed for tumble dryer. Smoke alarm. Tiled floor. Access door to integral garage. UPVC double glazed entrance door accessing rear garden area.
HALLWAY: 34’4” x 4’1”. Cloaks off. Hot press off with insulated copper cylinder. Smoke alarm. Access to roof space. Radiator.
BEDROOM (1): 13’4” x 12’1”. Built-in mirror slide robes. Smoke alarm. Wall lights. Telephone point. Radiator. Pleasant views across surrounding countryside.
EN-SUITE: 8’5” x 4’1”. Modern white suite comprising double shower cubicle with ‘Mira’ electric shower, wash hand basin and low flush wc. Electric shaver point. Extractor. Recessed down-lighting. Fully tiled walls. Tiled floor. Radiator.
BEDROOM (2): 12’1” x 10’2”. Built-in robe. Radiator. Fantastic views across surrounding countryside.
BEDROOM (3): 10’5” x 10’1”. Built-in robe. Smoke alarm. Radiator. Pleasant views across Red Hall Estate.
BEDROOM (4): 10’6” x 8’9”. Built-in robe. Radiator. Pleasant views across Red Hall Estate.
BATHROOM: 8’8” x 8’0”. Luxury white suite comprising panelled corner bath, wash hand basin and low flush wc. Recessed down-lighting. Fully tiled walls. Tiled floor. Chrome heated towel rail.
ROOF SPACE: Accessed via solid wooden ladder. Partly floored with light.
GARAGE: 17’9” x 16’8”. Integral double garage with light and power. Two metal up-and-over doors. OFCH boiler. Roof space void above.
EXTERNAL
1). Front garden in lawn bordered by trees and mature shrubs. Tarmac driveway offering ample off-street car parking. Outside light.
2). Superb enclosed South-facing gardens extending to side and rear in lawn with an array of mature trees, plants and shrubs. Large flagged patio area ideal for outside entertaining/ barbeques etc. Outside lights. Outside tap. Wooden garden shed. Greenhouse. UPVC oil tank.



