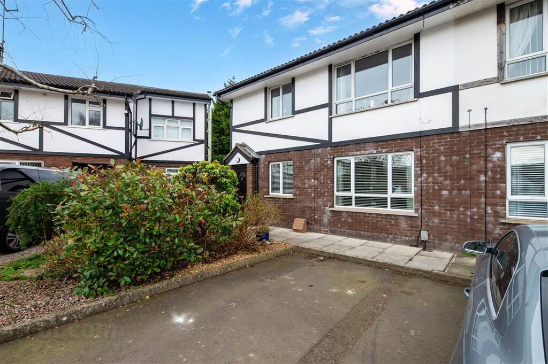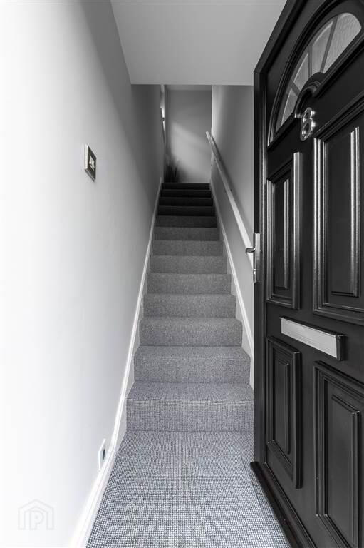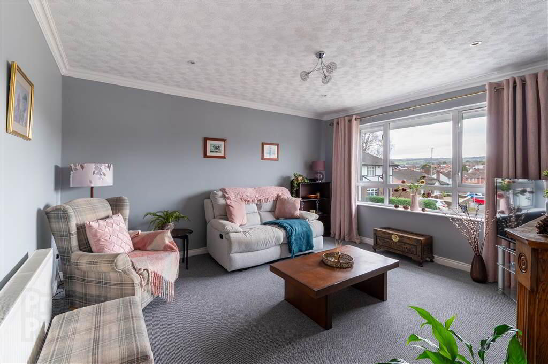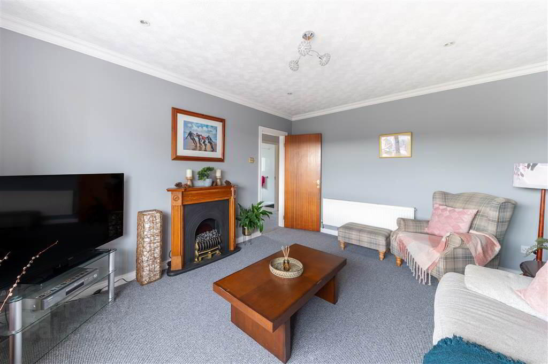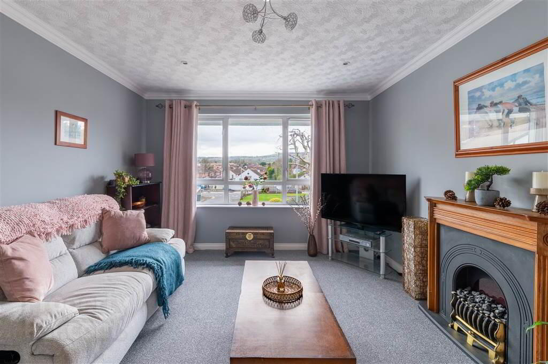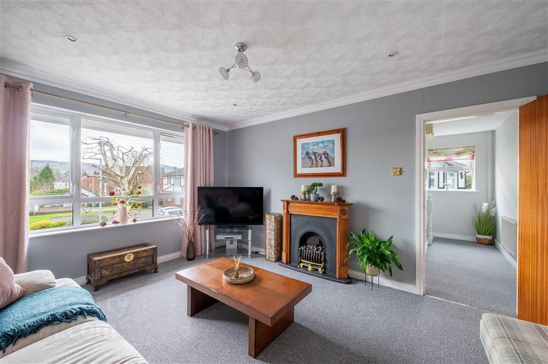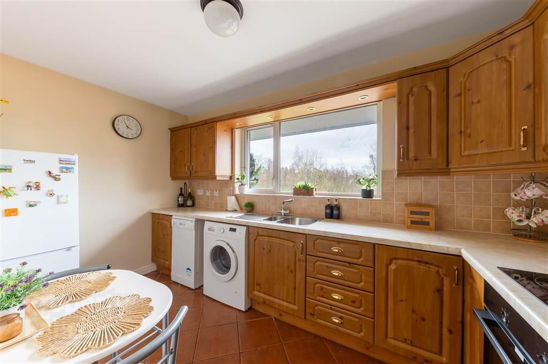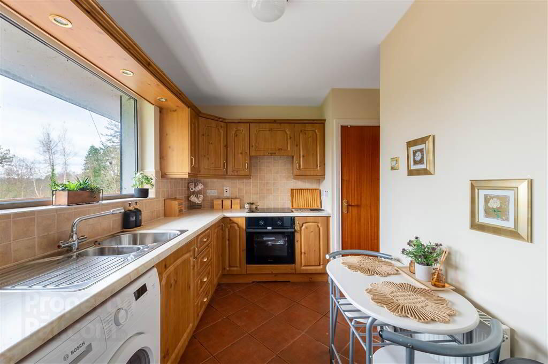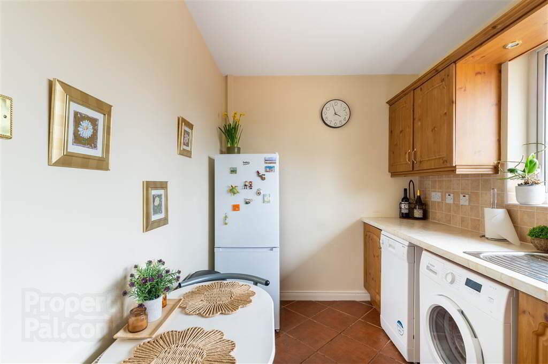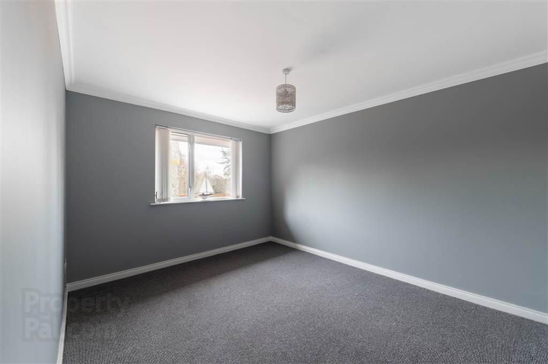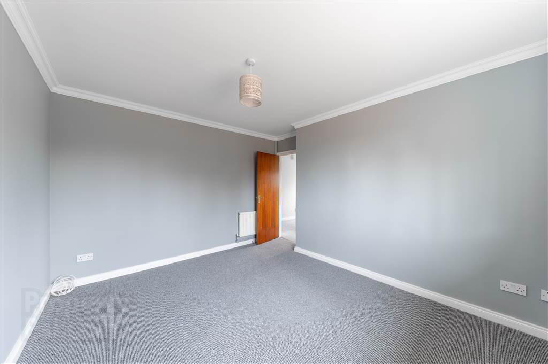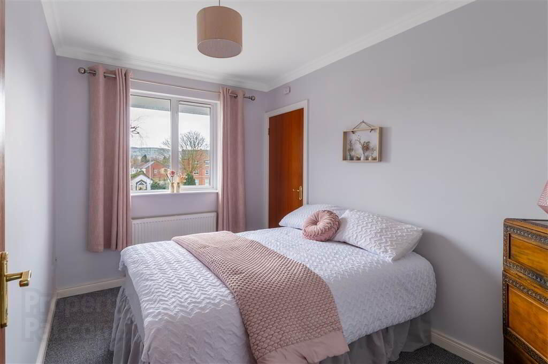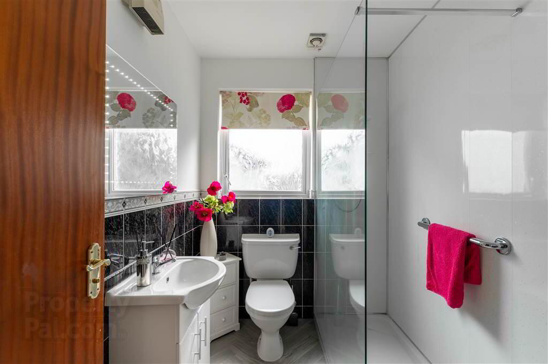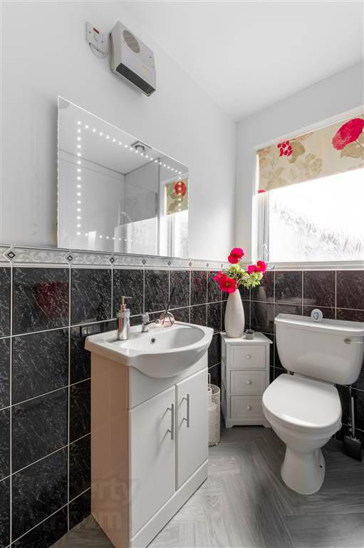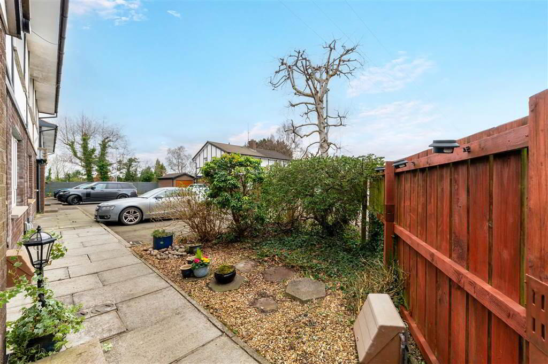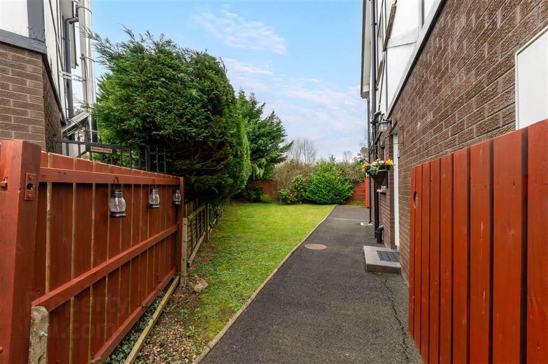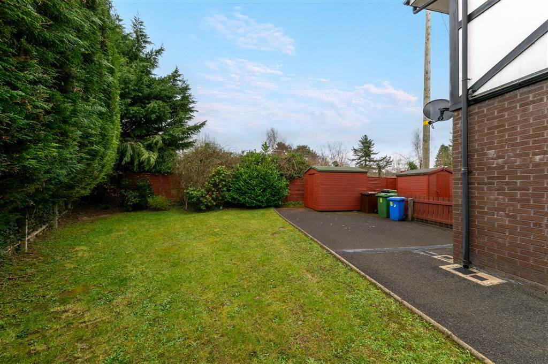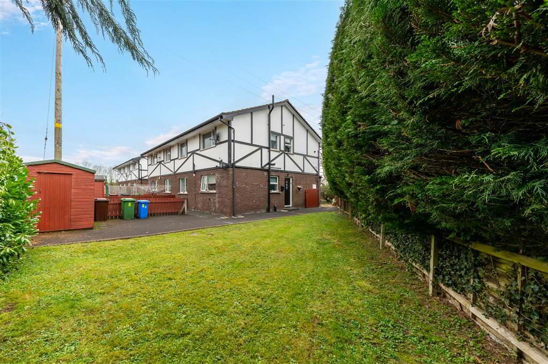Apt 8, Aughrim Court,
Queensway, Derriaghy, Belfast, BT17 9PA
2 Bed Apartment
Sale agreed
2 Bedrooms
1 Reception
Property Overview
Status
Sale Agreed
Style
Apartment
Bedrooms
2
Receptions
1
Property Features
Tenure
Not Provided
Energy Rating
Property Financials
Price
Last listed at Offers Around £139,950
Rates
Not Provided*¹
Property Engagement
Views Last 7 Days
57
Views Last 30 Days
1,309
Views All Time
3,057
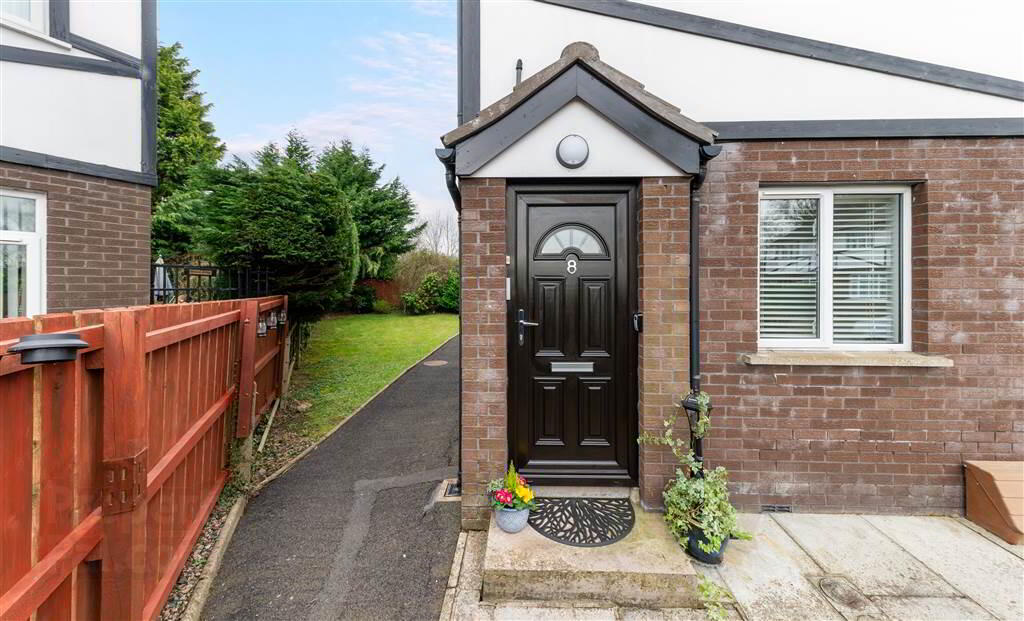
Features
- Cash Buyers Only
- A Beautiful First Floor Apartment Situated In A Quiet Cul-De-Sac Location
- Two Generous Double Bedrooms
- Bright & Spacious Lounge
- Fitted Kitchen With Space For Casual Dining
- Modern White Shower Room
- uPVC Double Glazing
- Gas Fired Central Heating
- Communal Car Parking To The Front
- Well Manicured Stoned Garden Area To Front
- Lockable Shed To Rear
- Lovely Side Garden Laid In Lawn Surrounded By Mature Trees & Shrubs
- Finished To An Impeccable Standard
- Chain Free
Finished to an exceptional standard this is a home that has been so well cared for and is beautifully presented throughout. Freshly painted and newly laid carpets leaves a buyer nothing to do but unpack, relax and enjoy. The property briefly comprises of a lovely landing area, the lounge is a fantastic size and has wonderful views over the city, the two bedrooms are also an excellent size both, of which have plenty of space for double beds, the fitted kitchen is well kept and has room for casual dining, a modern white shower room completes the Apartment. Outside boasts a well manicured garden to the front and a generous side garden area laid in lawn. Communal parking can be found to the front of the development.
Offering an excellent level of accommodation throughout this home would be the perfect purchase for those seeking a quiet, low maintenance home in a peaceful location.
First Floor
- LANDING:
- Panelled radiator, intercom, access to roofspace.
- LOUNGE:
- 4.47m x 3.56m (14' 8" x 11' 8")
Double panelled radiator, cornice ceiling, recessed spotlighting. - KITCHEN:
- 3.86m x 3.02m (12' 8" x 9' 11")
Excellent range of high and low level units, formica work surfaces, stainless steel sink unit with mixer taps, 4 ring ceramic hob, newly installed electric oven, plumbed for washing machine, space for slim line dishwasher, fridge freezer space, ceramic tile flooring, partly tiled walls. - BEDROOM (1):
- 3.89m x 3.61m (12' 9" x 11' 10")
Cornice ceiling, panelled radiator. - BEDROOM (2):
- 3.28m x 2.46m (10' 9" x 8' 1")
Cornice ceiling, panelled radiator, storage cupboard, gas fired central heating boiler. - SHOWER ROOM:
- White suite comprising of double shower enclosure with electric shower, wash hand basin with vanity unit and mixer taps, feature mirror. low flush w.c, partly tiled walls, chrome towel rail.
Outside
- To the front: Well manicured front garden area, communal parking to the front.
To the side: Laid in lawn with mature shrubs & trees. Lockable shed to rear.
Directions
Derriaghy


