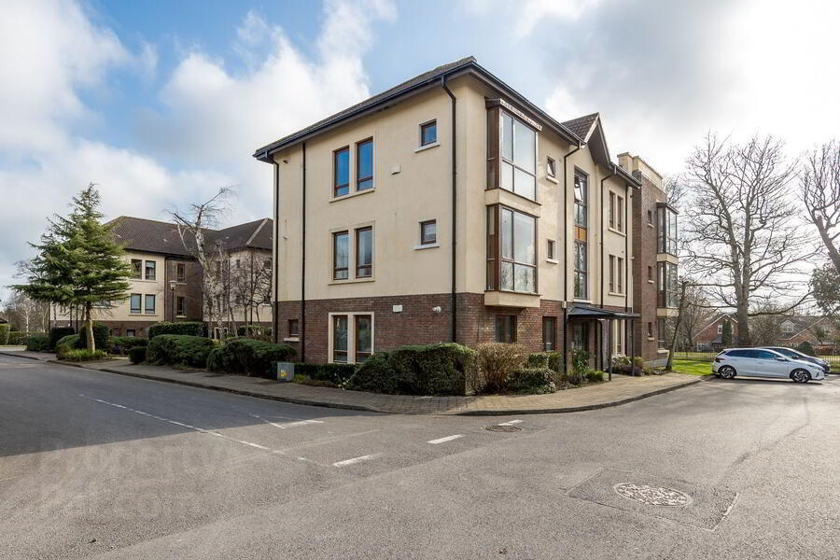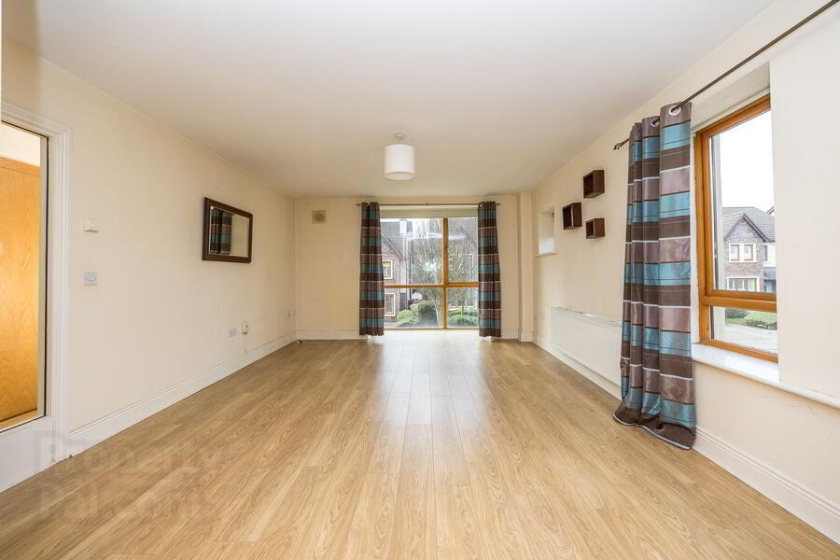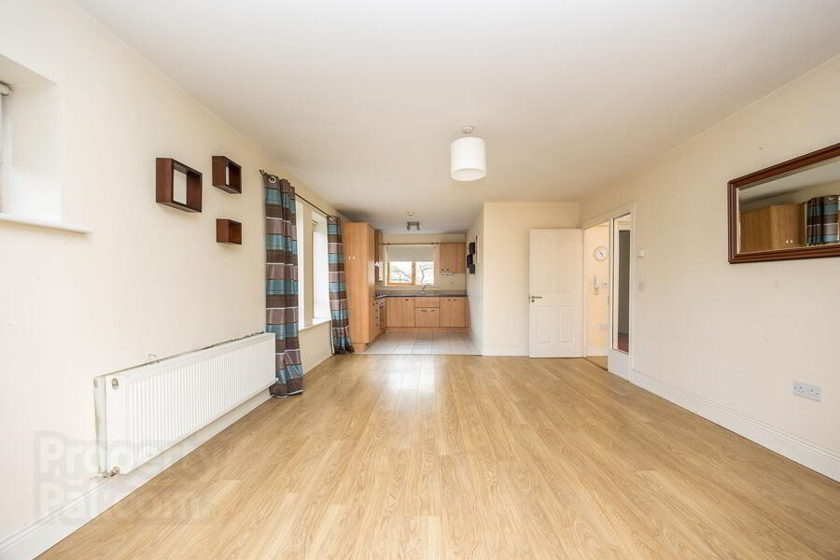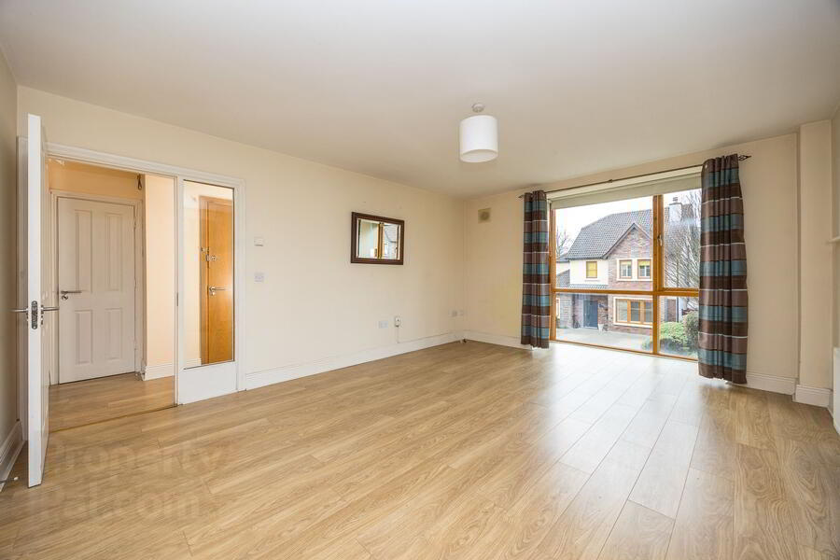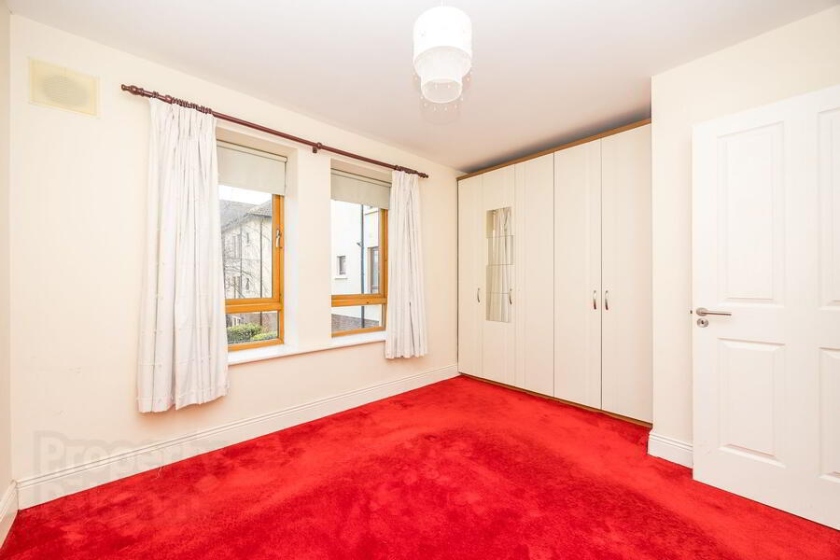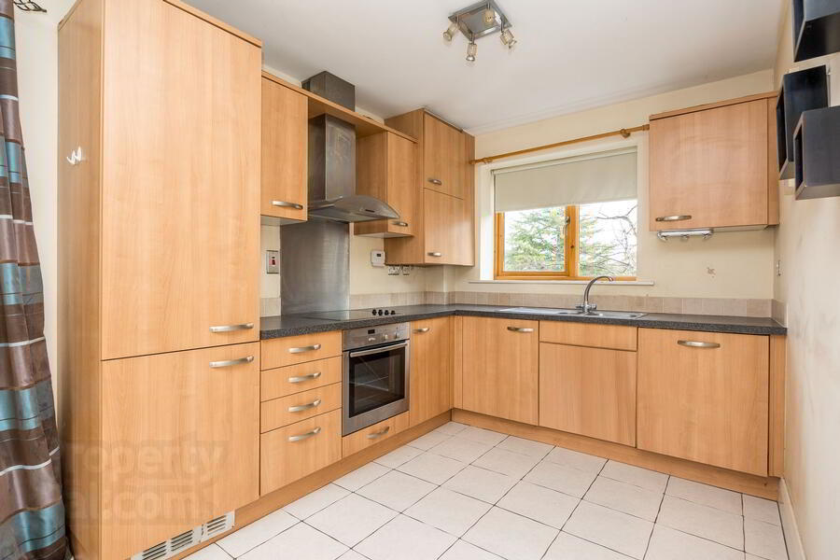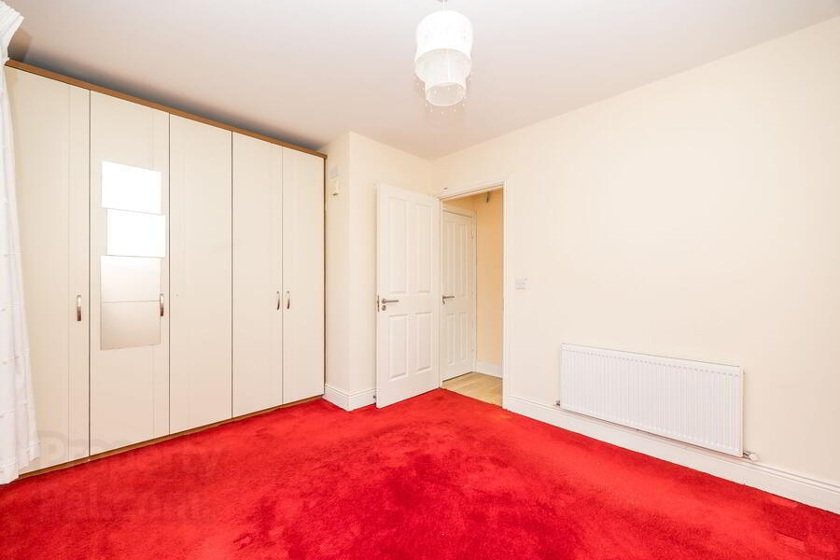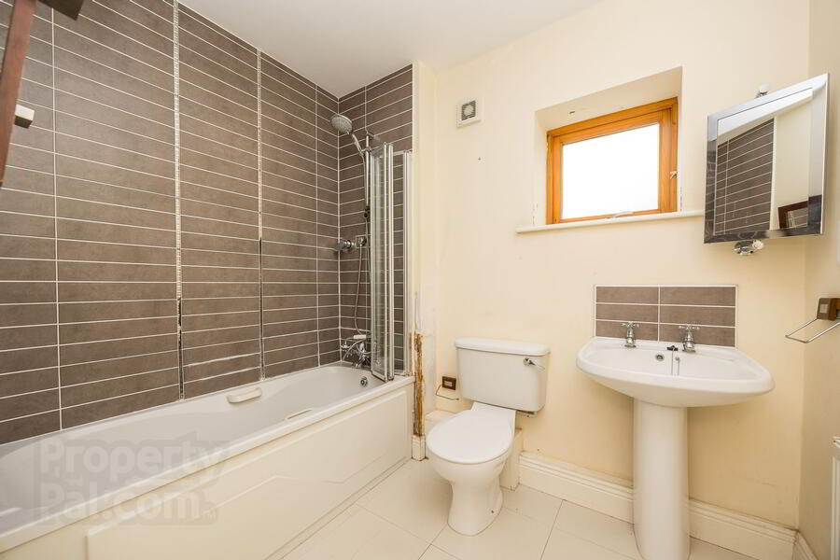54 Steeplechase Hill,
Ratoath, A85FY54
1 Bed Apartment
Sale agreed
1 Bedroom
1 Bathroom
Property Overview
Status
Sale Agreed
Style
Apartment
Bedrooms
1
Bathrooms
1
Property Features
Tenure
Not Provided
Property Financials
Price
Last listed at €215,000
Property Engagement
Views Last 7 Days
22
Views Last 30 Days
112
Views All Time
243
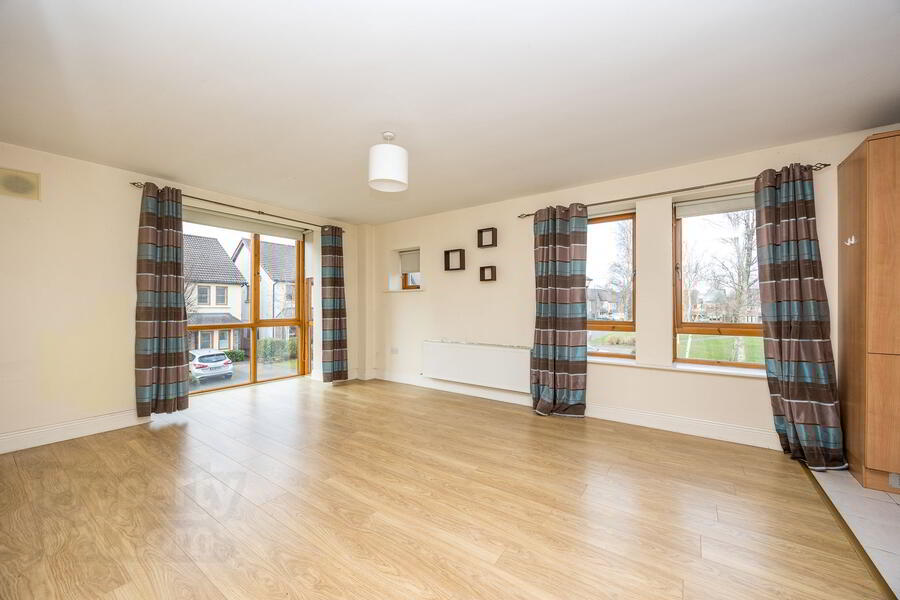 Generous, one bedroomed apartment, presented to the market in good condition throughout.
Generous, one bedroomed apartment, presented to the market in good condition throughout.Located in this popular, mature development, within walking distance of Ratoath.
Viewing Comes Highly Recommended!
Accommodation
Entrance Hall 2.4m x 1.5m.Fitted with Laminate Flooring and intercom phone. useful storage closet.Open Plan Kitchen/Diner/ Livingroom
A lovely bright, dual aspect space. The kitchen section 3.1m x 2.5m is fitted wit wall & floor units and tiled flooring. Living/Diner 5.8 x 4.0m is fitted with laminate flooring.Bedroom 3.0m x 3.9m
A generous double bedroom which is fitted with built in wardrobes. Bright room with two windows.Bathroom 2.5m x 2.4m
Fitted with wc, whb and bath with shower attachment. Tiled flooring, sink splashback and bath area.
Directions
Eircode A85 FY54<br />GPS Co ordinates: 53.50991, -6.47277

