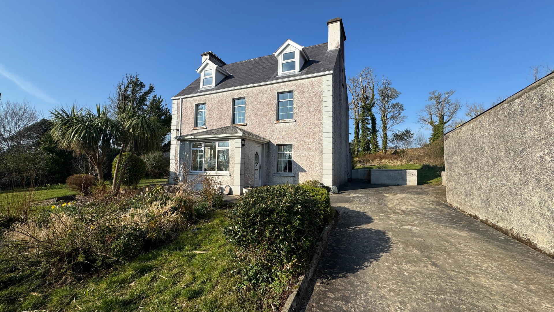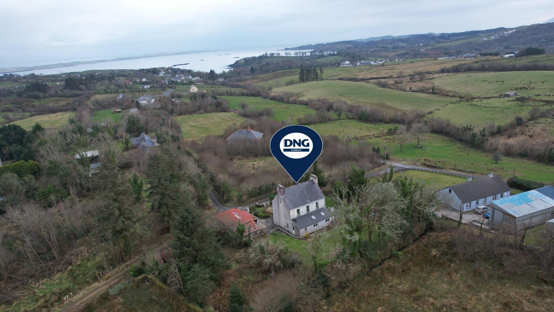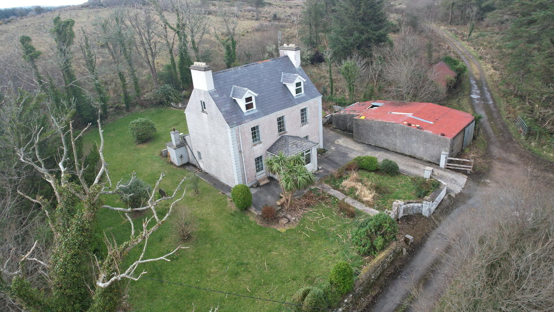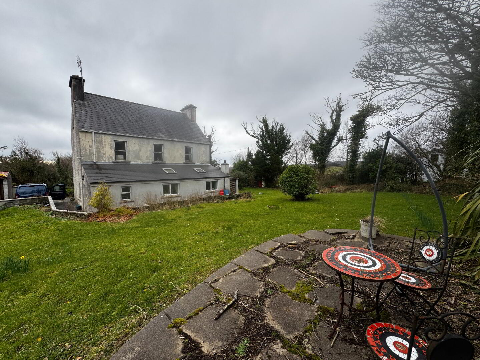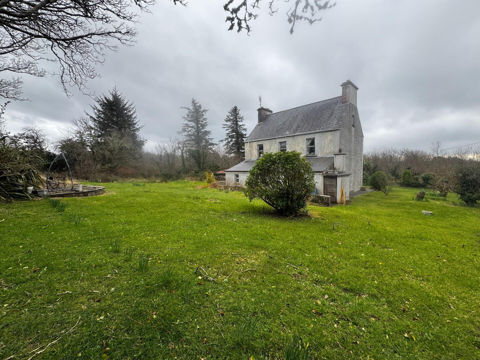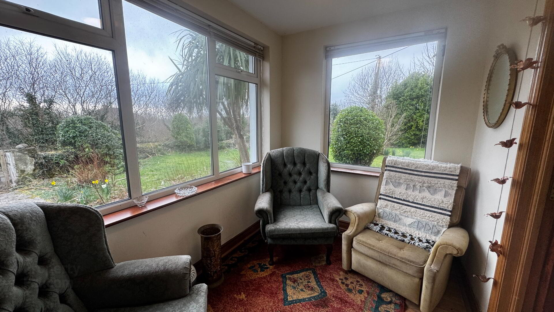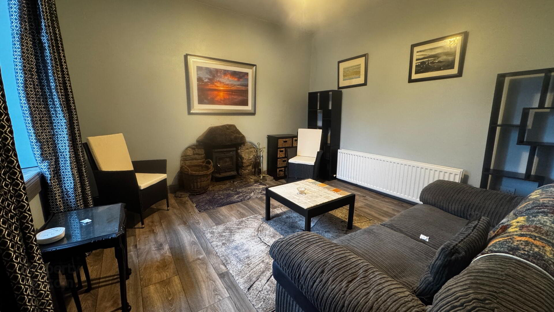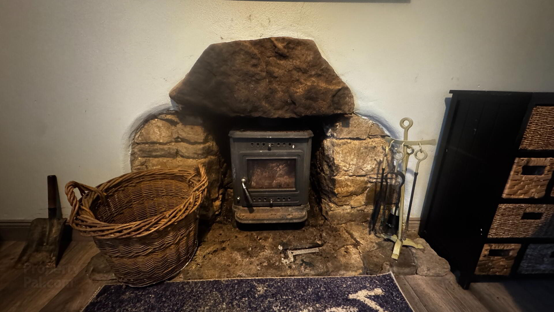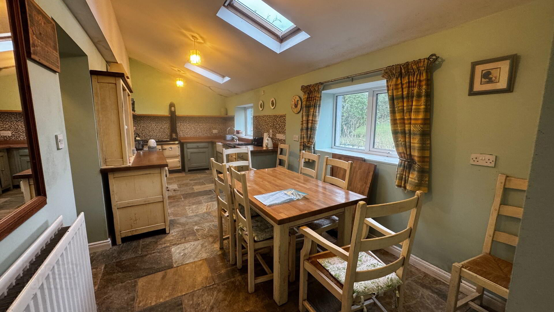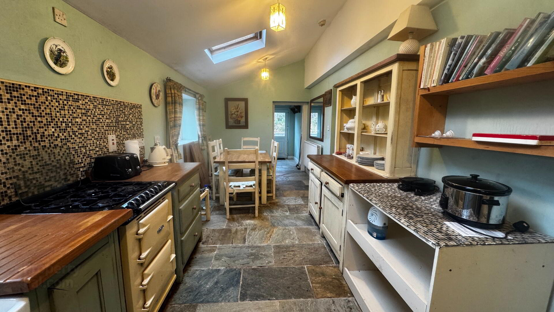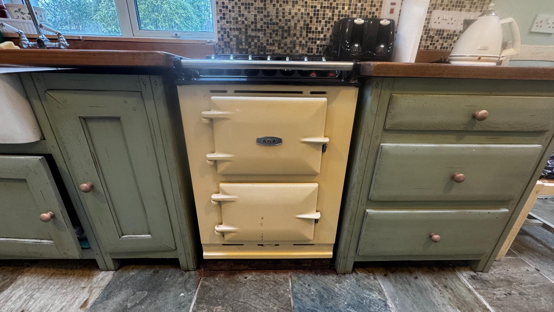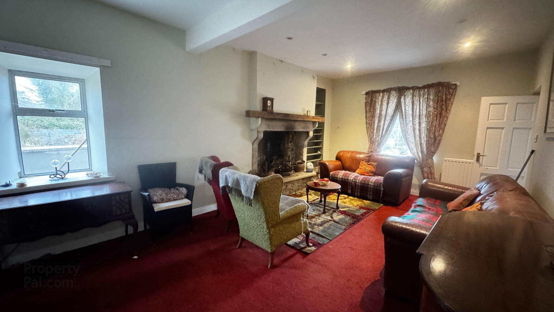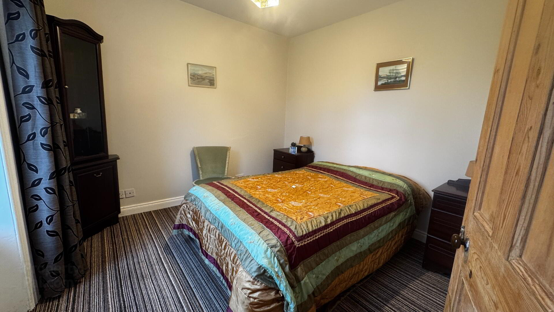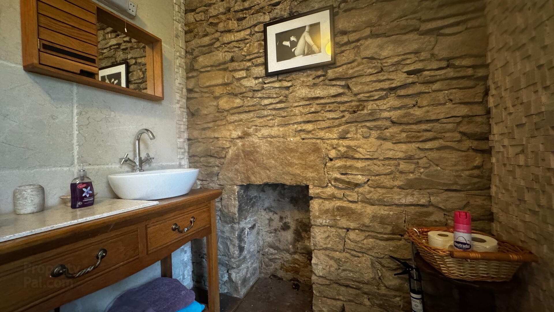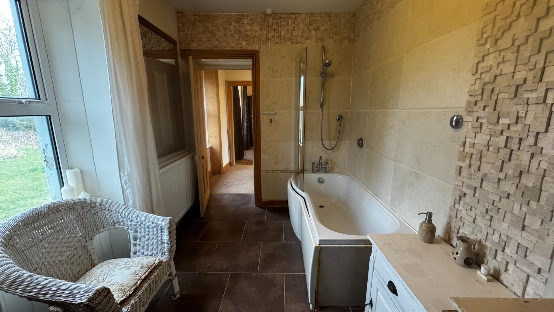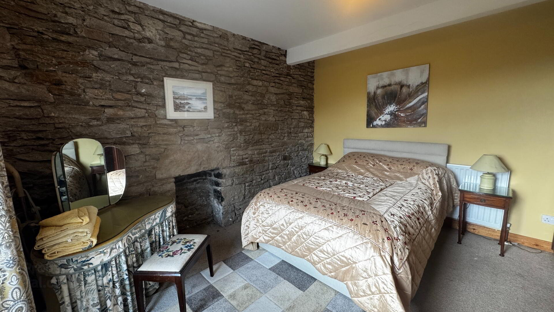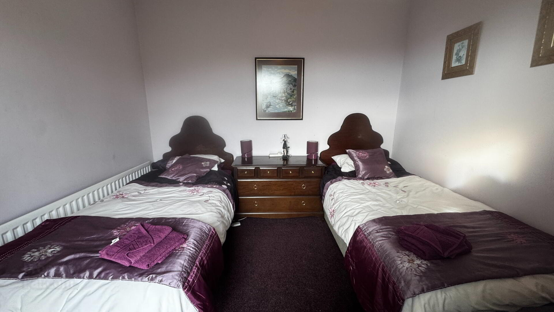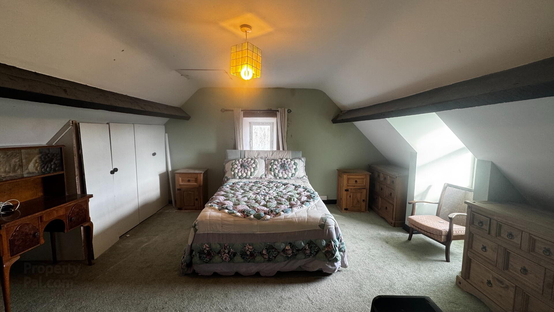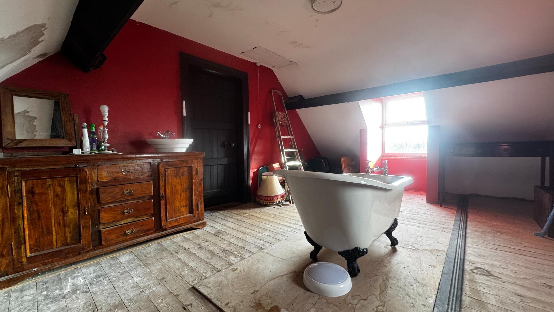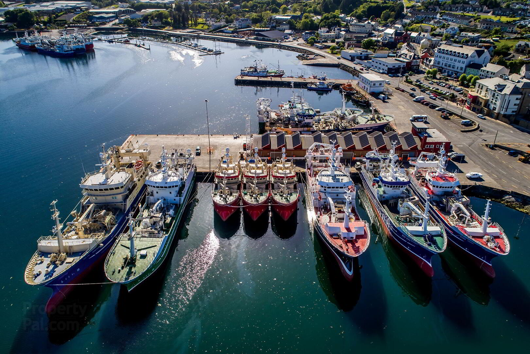Darney, Bruckless,
Bruckless, F94VK13
4 Bed Detached Farm House
Asking Price €245,000
4 Bedrooms
3 Bathrooms
2 Receptions
Property Overview
Status
For Sale
Style
Detached Farm House
Bedrooms
4
Bathrooms
3
Receptions
2
Property Features
Size
195 sq m (2,099 sq ft)
Tenure
Freehold
Energy Rating

Heating
Dual (Solid & Oil)
Property Financials
Price
Asking Price €245,000
Stamp Duty
€2,450*²
Property Engagement
Views Last 7 Days
158
Views Last 30 Days
956
Views All Time
2,189
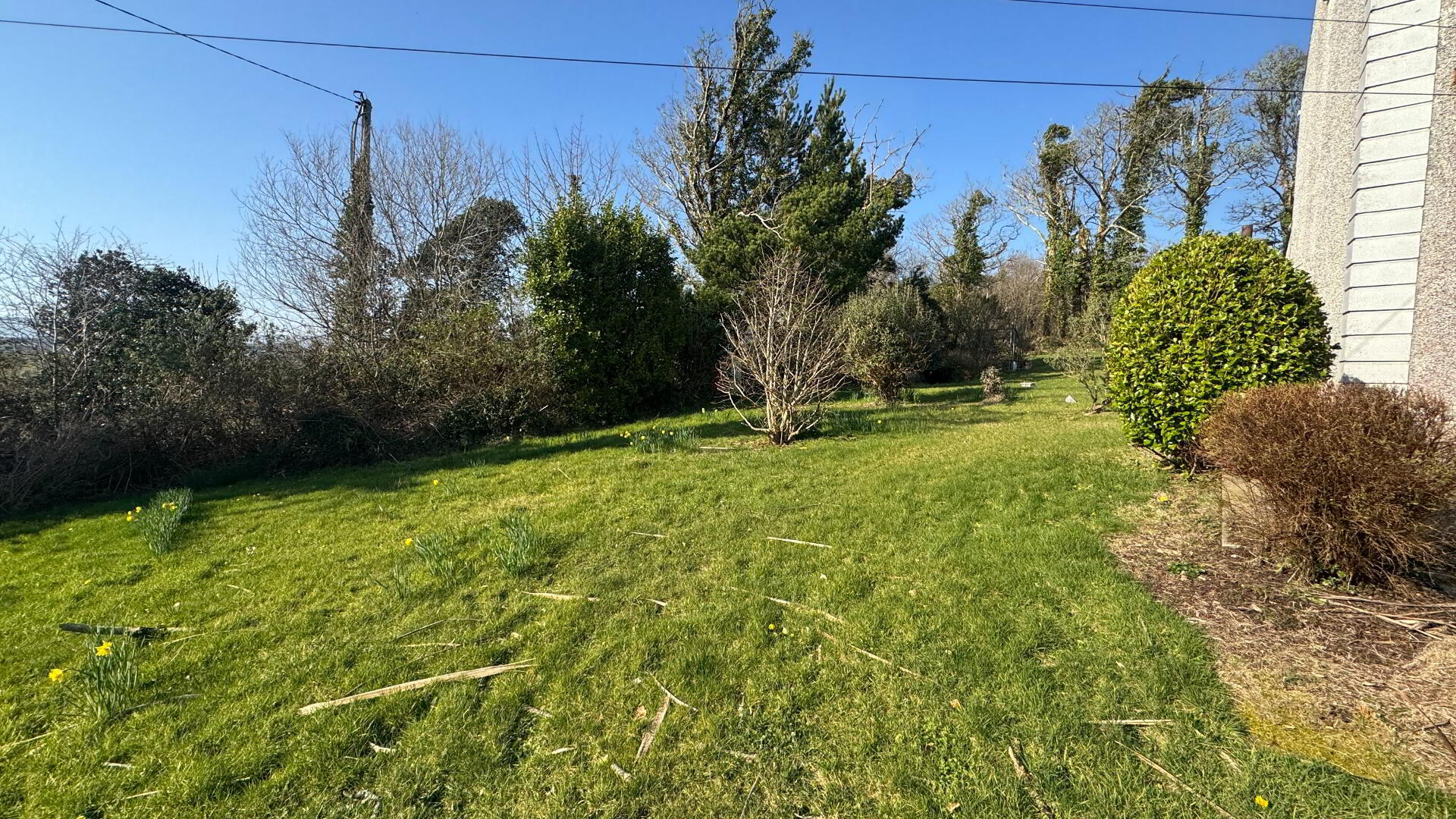
DNG Dorrian is thrilled to present this charming two-and-a-half story former farmhouse and outbuildings, nestled in a tranquil setting with convenient access to Killybegs and Donegal Town. This delightful property sits on a mature, level site of approximately 0.42 acres, offering picturesque rural views with distant views of Bruckless Bay in the backdrop.
The well-proportioned accommodation spans an impressive circa 195 sq.m / 2,100 sq.ft., featuring a traditional layout complemented by a spacious open-plan kitchen and dining area at the rear, as well as a converted attic, added later for extra comfort.
Refurbished by the previous owner in the mid-2000s, this property exudes a unique authenticity that is hard to come by in today’s market, although it is now in need of some updating. The interior living space includes a large storm porch, a cozy living room/snug, a generous sitting room with a traditional sandstone fireplace, a large kitchen with solid base units, incorporating a slot-in Aga cooker and separate Rayburn stove, along with a well-sized utility and shower room just off the kitchen.
Upstairs, the first floor boasts three quaint double bedrooms serviced by a modern family bathroom featuring an exposed stone wall, adding a touch of rustic charm. The entire second floor is dedicated to a large double bedroom with its own private en-suite bathroom, offering a serene retreat.
This property combines the best of rural living with modern amenities, making it the perfect home for those seeking peace and comfort in a beautiful setting.
Accommodation
Storm Porch - 3.0m x 2.1m with white uPVC front door with etched privacy glass, dual aspect windows, oak affect timber floor, glass door to entrance hall, flush centre light.
Entrance Hall - 2.2m x 1.1m with dark oak affect timber floor, original hardwood stairs with carpeted threads and risers, frosted glass centre light.
Living Room / Snug - 3.7m x 3.5m with featured exposed stone fireplace with built-in cast iron stove, stone hearth, coaxial t.v wall socket, eFibre PSTN wall socket, dark oak affect timber floor, centre light.
Sitting Room - 6.2m x 3.7m with traditional sandstone fireplace with oak mantle, dual aspect windows, carpet floor covering, inset ceiling lights.
Kitchen Dining Room - 7.2m x 2.7m with solid hardwood base units with 60mm wooden worktops, slot-in “Aga” electric cooker with (4) x ring gas hotplate, cream “Rayburn” solid fuel range cooker with oven and (2) x steel hotplates, slot-in “Aga” fridge/freezer, Belfast sink with “Fired Earth” swan neck centre tap, half vaulted ceiling with (2) x velux windows, (2) x centre lights, sandstone floor throughout, casual dining area.
Utility Room - 3.5m x 1.9m with sandstone floor, built-in wall and base units with slot-in dish washer and washing machine, fitted hotpress with large stainless steel cylinder tank, centre light.
Back Hall: - 2.1m x 1.1m with sandstone floor, uPVC back door with clear glass, centre light.
Wet Room - 2.0m x 1.6m with modern sanitary ware in white comprising of a standard w.c, wooden vanity with ceramic basin and mirror over, fully tiled open shower cubicle with “Reding” electric shower, centre light.
Landing - 6.2m x 1.9m with carpeted floor covering, dual aspect windows, (2) x frosted glass centre lights.
Bedroom 1 - 3.1m x 3.0m with carpet floor covering, centre light.
Bedroom 2 - 3.1m x 3.0m with carpet floor covering, centre light.
Bedroom 3 - 3.6m x 3.5m with featured exposed stone wall with original fireplace opening, carpet floor covering, centre light.
Bathroom - 3.6m x 2.1m with modern sanitary ware in white comprising of a standard w.c, wooden vanity with porcelain oval basin and mirror over, shower bath with chrome mixer taps and shower cradle, featured exposed stone wall with original fireplace opening, ¾ tiling to walls, tiled floor, centre light.
Bedroom 4 - 5.6m x 5.2m at widest point with part vaulted ceiling with exposed beams, carpet floor covering, dual aspect windows.
Bathroom - 5.6m x 3.6m with modern sanitary ware in white comprising of a standard w.c, wooden vanity with round porcelain basin and mirror over, freestanding iron-foot, slipper bath with chrome taps, centre light, dual aspect windows.
Additional Features
- Charming four bedroom detached former farmhouse extending to approximately 195 sq.m / 2,100 sq.ft.
- Level mature site spanning c. 0.42 acres in area.
- Peaceful location within close proximity to Bruckless Village and it's essential local amenities.
- Large single block outbuilding that is in need of modernisation.
- Pleasant rural views with Bruckless Bay visible from the 1st and 2nd floor levels.
- Extended accommodation to include a large open-plan kitchen / dining room with wet room.
- uPVC windows and doors.
- Oil and solid fuel central heating.
- Freestanding Aga appliances included in sale.
- Exposed stone walls in selected rooms.
- Sandstone fireplace in sitting room with solid fuel stove in living room / snug.
- Gardens laid in lawn with private garden to rear with raised stone patio.
- House is connected to a septic tank and mains water supply.
- Four generously proportioned bedrooms with two bathroom and a shower room.
- Driveway with ample parking.
- Option to purchase fully furnished subject to negotiation.
- Viewing by prior arrangement with DNG Dorrian on 074 97 31291.
BER Details
BER Rating: D2
BER No.: 100706944
Energy Performance Indicator: 281.11 kWh/m²/yr

