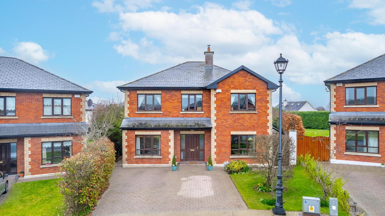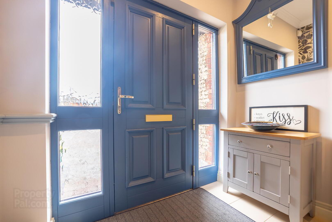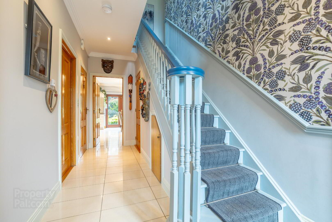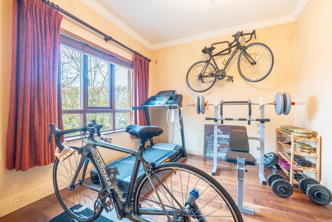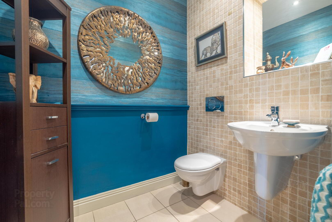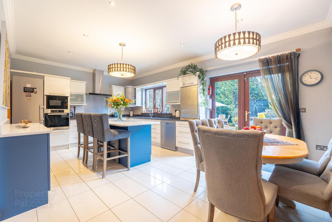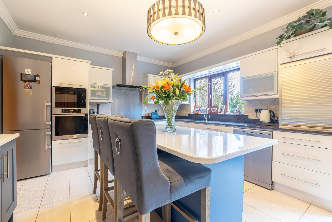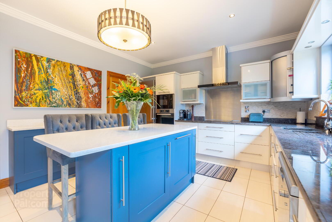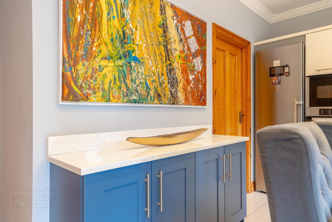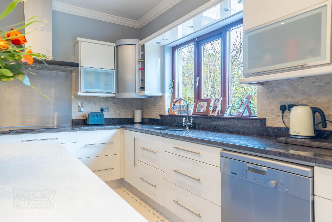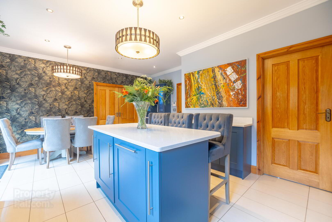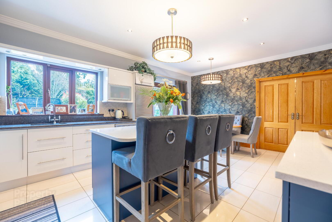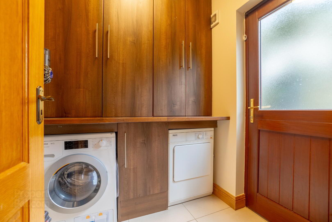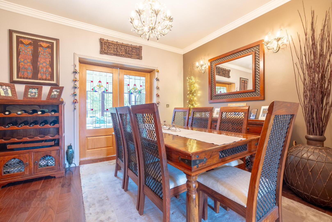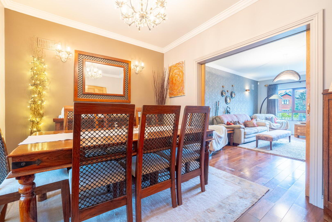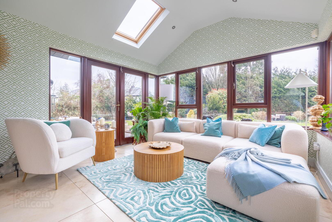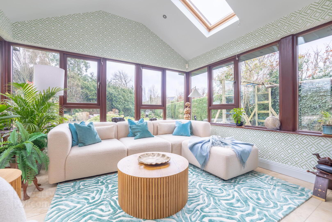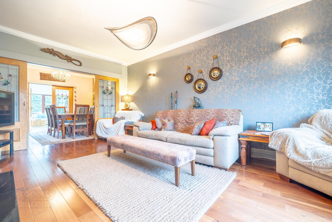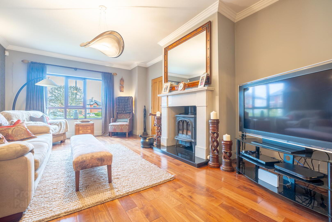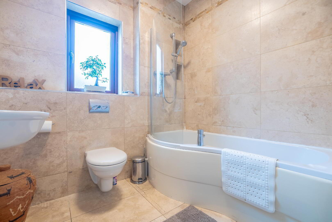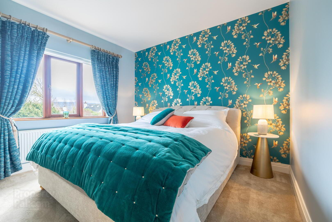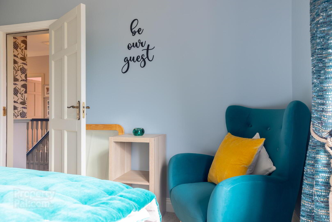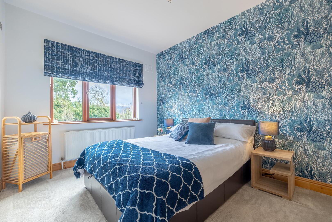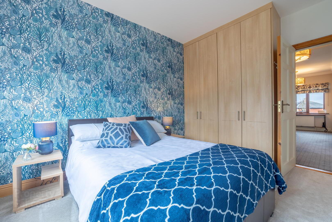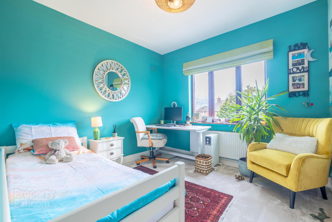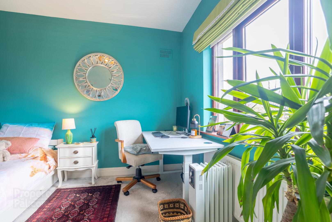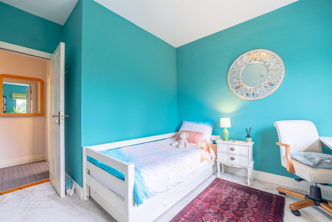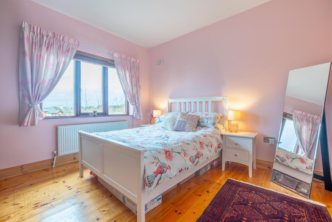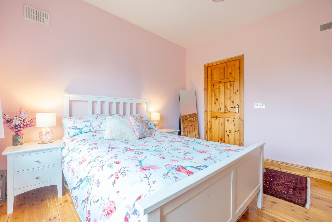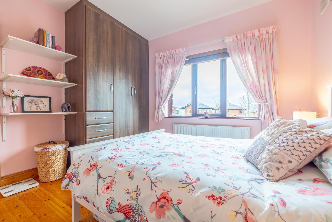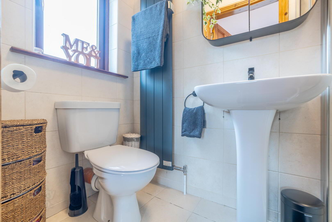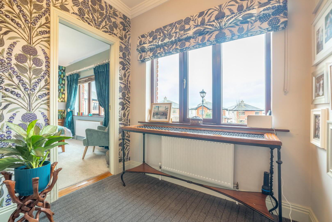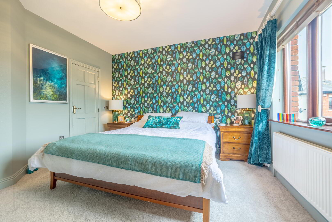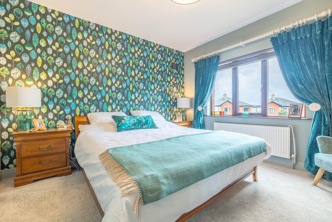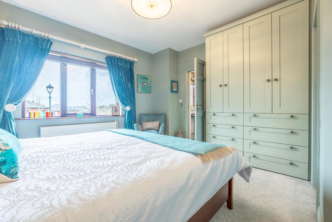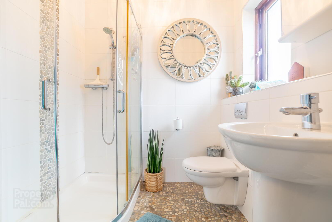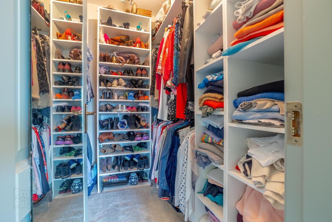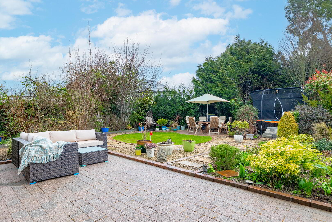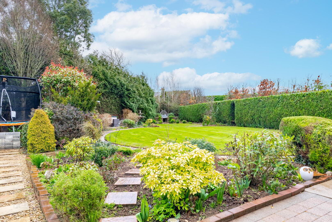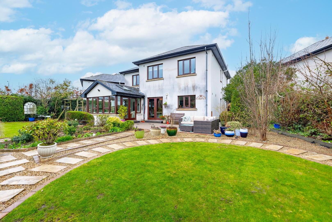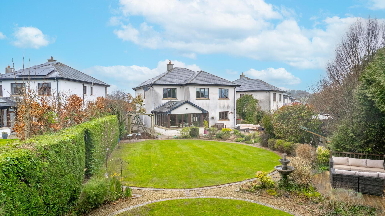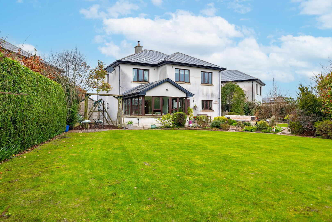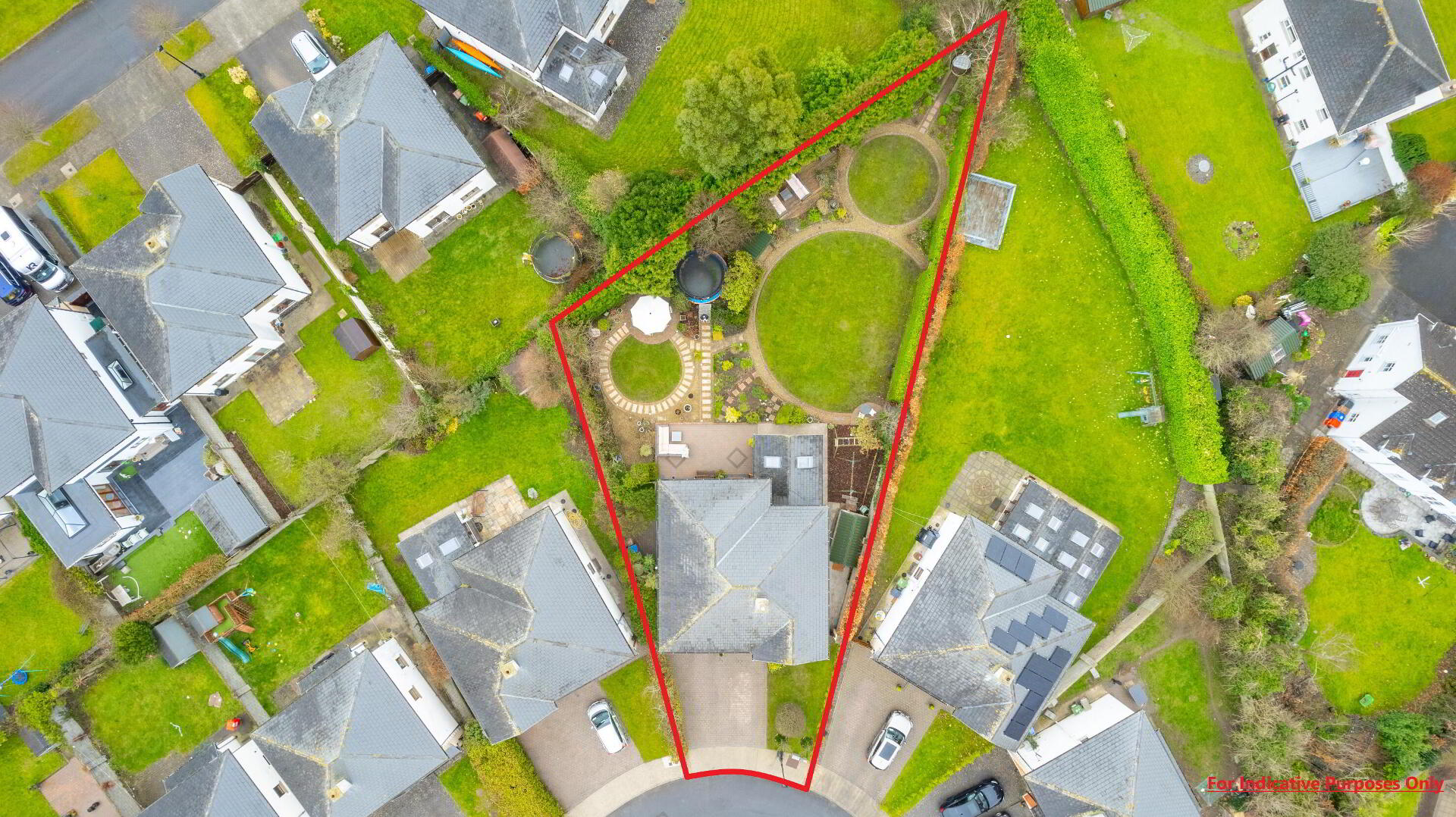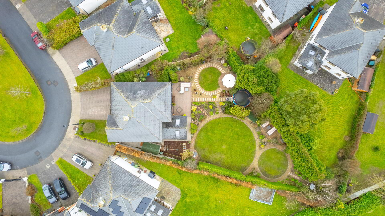23 Powerstown Way,
Clonmel, E91K3C7
5 Bed Detached House
Sale agreed
5 Bedrooms
4 Bathrooms
Property Overview
Status
Sale Agreed
Style
Detached House
Bedrooms
5
Bathrooms
4
Property Features
Size
215 sq m (2,314.2 sq ft)
Tenure
Not Provided
Energy Rating

Property Financials
Price
Last listed at POA
Property Engagement
Views Last 7 Days
18
Views Last 30 Days
181
Views All Time
343
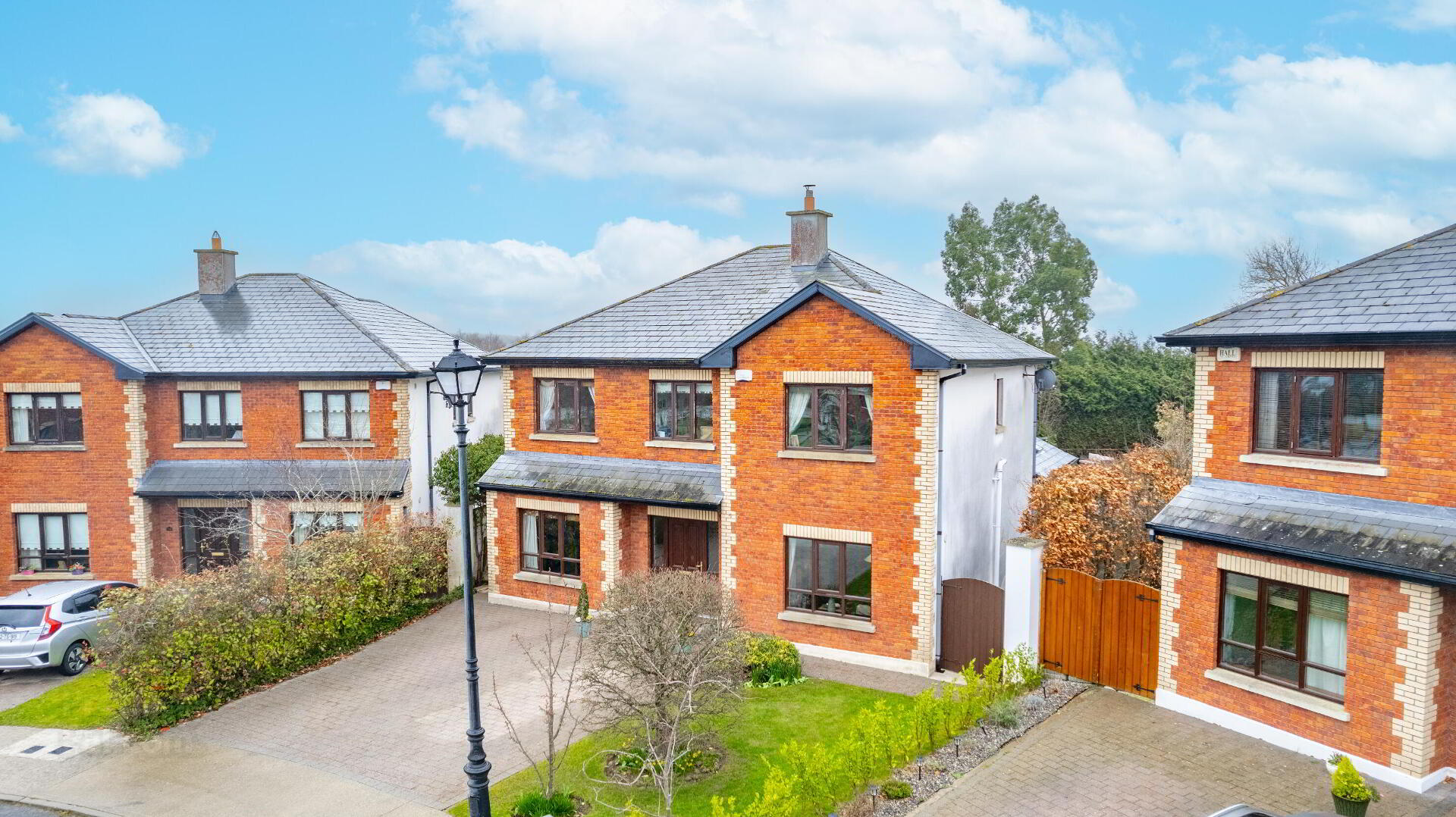
Features
- Excellent Broadband availability
- Underfloor heating
- Double Glazed window
- outstanding security system
- Gas Central Heating
- Mains water
- Mains sewage
- ESB connected
- Residents of Powerstown Way enjoy close proximity to excellent amenities, including schools, shops, sports facilities, and healthcare services. Everything needed for daily convenience is just minutes from your doorstep.
Accommodation
Entrance Hall
5.30m x 2.10m Tiled flooring with a feature staircase, under stair storage and coat closet.
Gym/Exercise Room
3.30m x 2.90m timber flooring and window overlooking the front.
Study
3.40m x 1.60m Carpet flooring with built in units
Bathroom 1
1.80m x 1.40m Tiled flooring and backplash, W.C, W.H.B.
Kitchen/Dining
3.80m x 6.00m Tiled flooring with Granite counter tops and Quartz centre island. You have units and eye and floor level along with a windows and double doors overlooking the rear garden.
Utility Room
1.30m x 1.70m The floor is tiled, with built-in units housing the gas boiler and plumbing for a washer and dryer. There is also a door leading to the rear.
Dining Room
3.60m x 3.00m Timber flooring with double doors to both the sunroom and sitting room
Sunroom
4.50m x 3.50m Double glazed windows and Velux throughout along with tiled flooring and a door to rear
Sitting Room
5.85m x 5.00m Timber flooring, window overlooking front and a solid fuel stove with a marble surround
First Floor
Landing
2.70m x 6.10m Carpet flooring and hot-press thereof.
Bedroom 1
3.30m x 3.60m Carpet flooring and window overlooking rear garden.
Bedroom 2
3.90m x 2.80m Carpet flooring with built in units and a window overlooking the rear garden.
Bedroom 3
3.00m x 3.00m Carpet flooring and a window overlooking the rear garden.
Bathroom 2
1.60m x 2.20m Tiled floor to ceiling with a W.C, W.H.B, Shower and bath
Bedroom 4
3.40m x 3.30m Timber flooring, built in wardrobe, window overlooking the front with an en suite
En-Suite 1
1.00m x 2.10m Tiled floor to ceiling, W.C, W.H.B and shower
Master Bedroom
3.70m x 4.00m Timber flooring, built in wardrobe along with a walk-in wardrobe, window overlooking the front with an en suite thereof.
Walk in Wardrobe
1.90m x 2.00m Carpet flooring
En-Suite 2
1.70m x 1.90m Stone laid flooring and tiled walls, with a W.C, W.H.B and shower
Outside
Outside, the beautifully landscaped rear garden is a true sanctuary, featuring five separate seating areas, a designated barbecue area, and a bark-covered childrenâ??s play zoneâ??perfect for both relaxation and entertaining. A secure dog run adds a practical touch to this thoughtfully designed outdoor haven.Directions
Powerstown Way is a highly sought-after residential area on the edge of Clonmel, offering a peaceful suburban setting with easy access to the town centre, local schools, and amenities. Its convenient location near the N24 makes commuting effortless while enjoying the tranquillity of a well-established neighbourhood.
BER Details
BER Rating: B3
BER No.: 118239763
Energy Performance Indicator: Not provided

