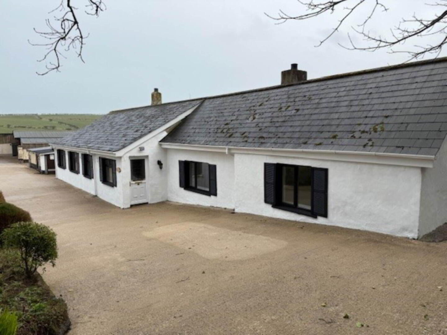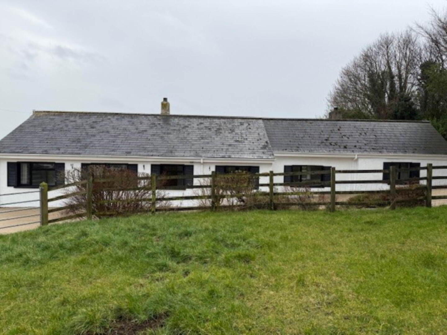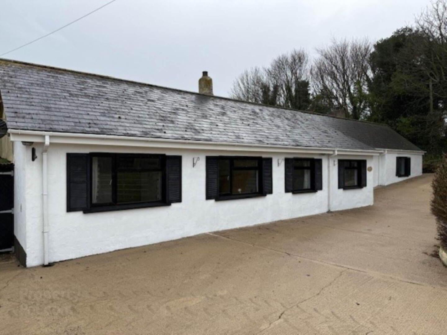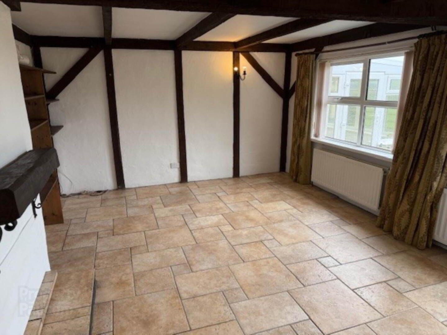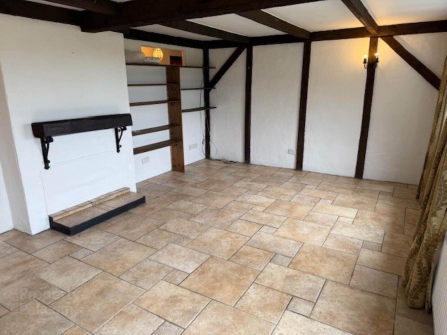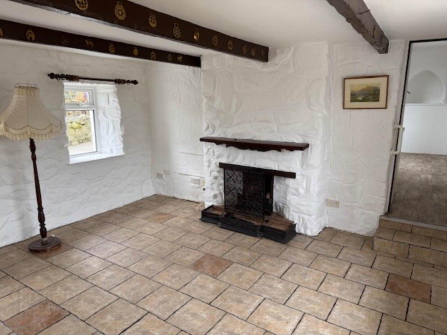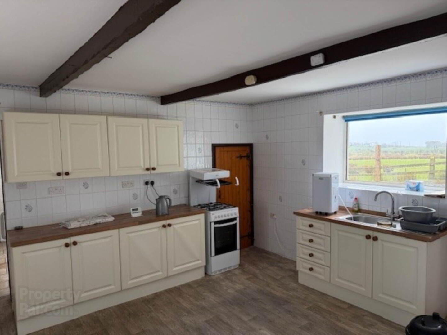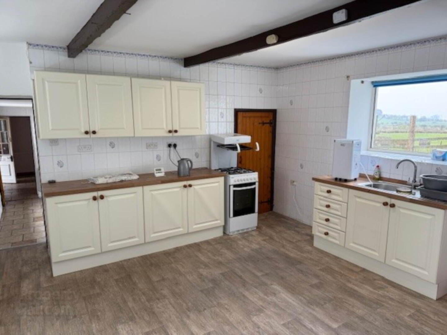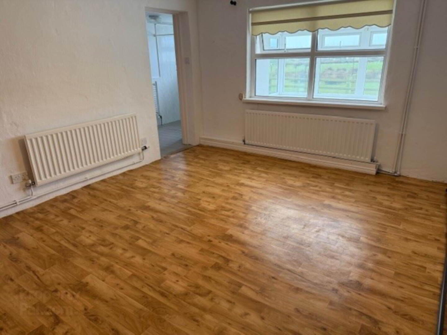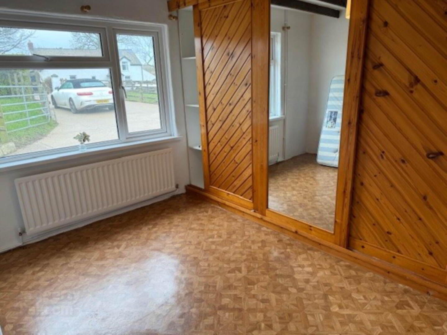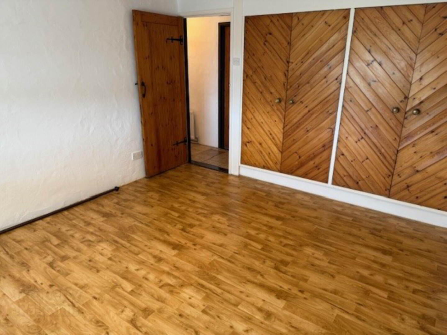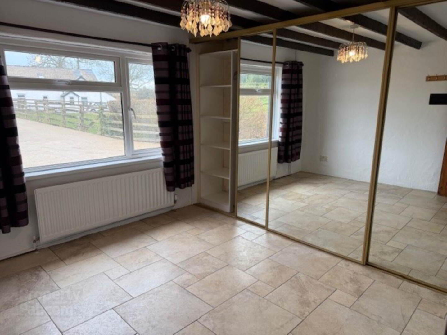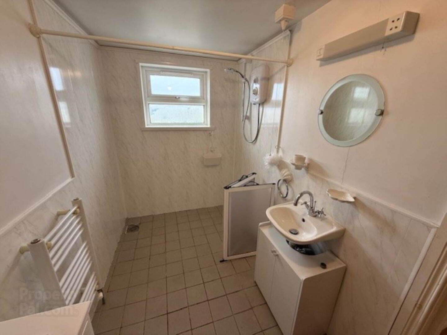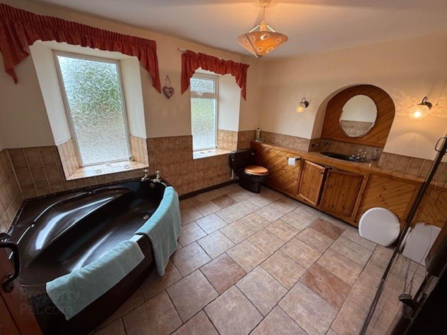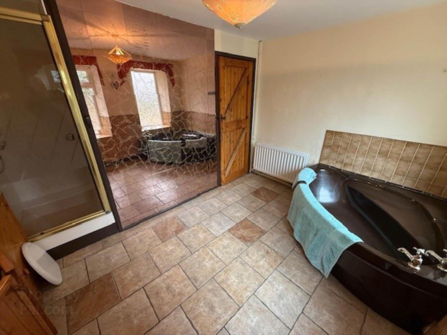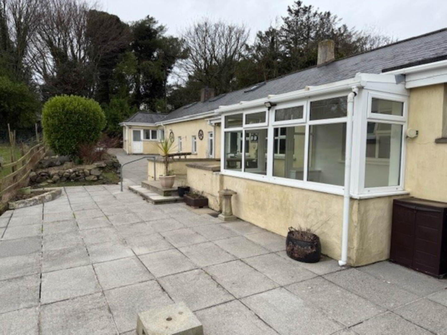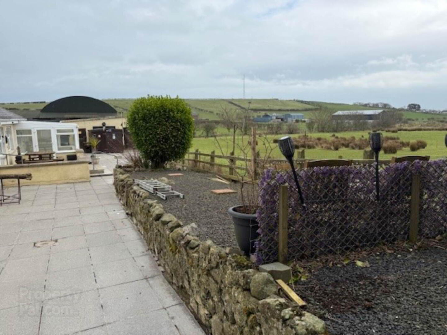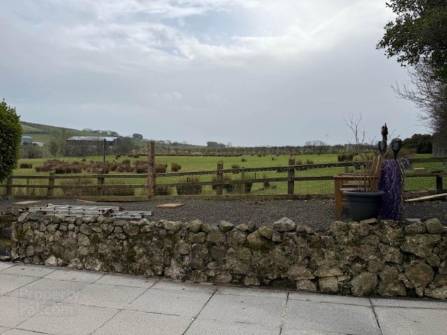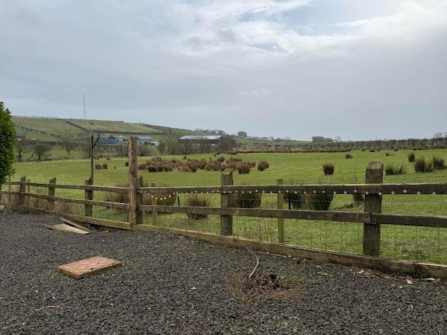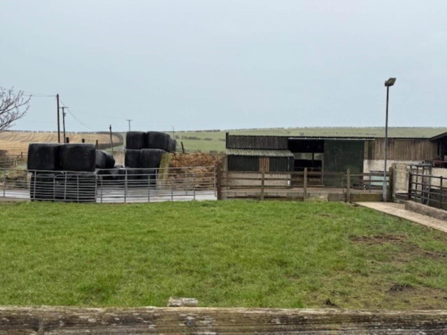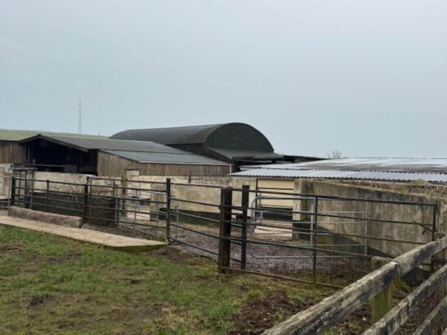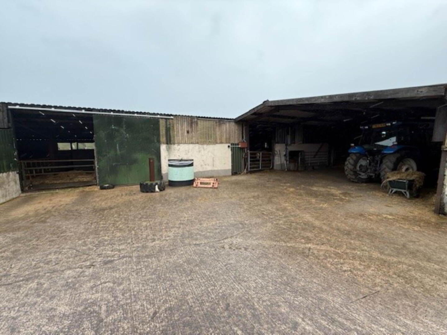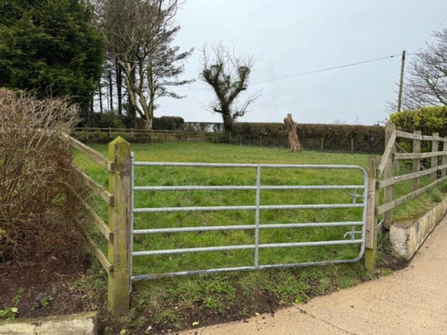3 Gobbins Brae,
Islandmagee, Larne, BT40 3TE
4 Bed Detached House
Price £275,000
4 Bedrooms
2 Bathrooms
2 Receptions
Property Overview
Status
For Sale
Style
Detached House
Bedrooms
4
Bathrooms
2
Receptions
2
Property Features
Tenure
Freehold
Energy Rating
Broadband
*³
Property Financials
Price
£275,000
Stamp Duty
Rates
£1,728.00 pa*¹
Typical Mortgage
Legal Calculator
In partnership with Millar McCall Wylie
Property Engagement
Views Last 7 Days
794
Views Last 30 Days
1,547
Views All Time
9,158
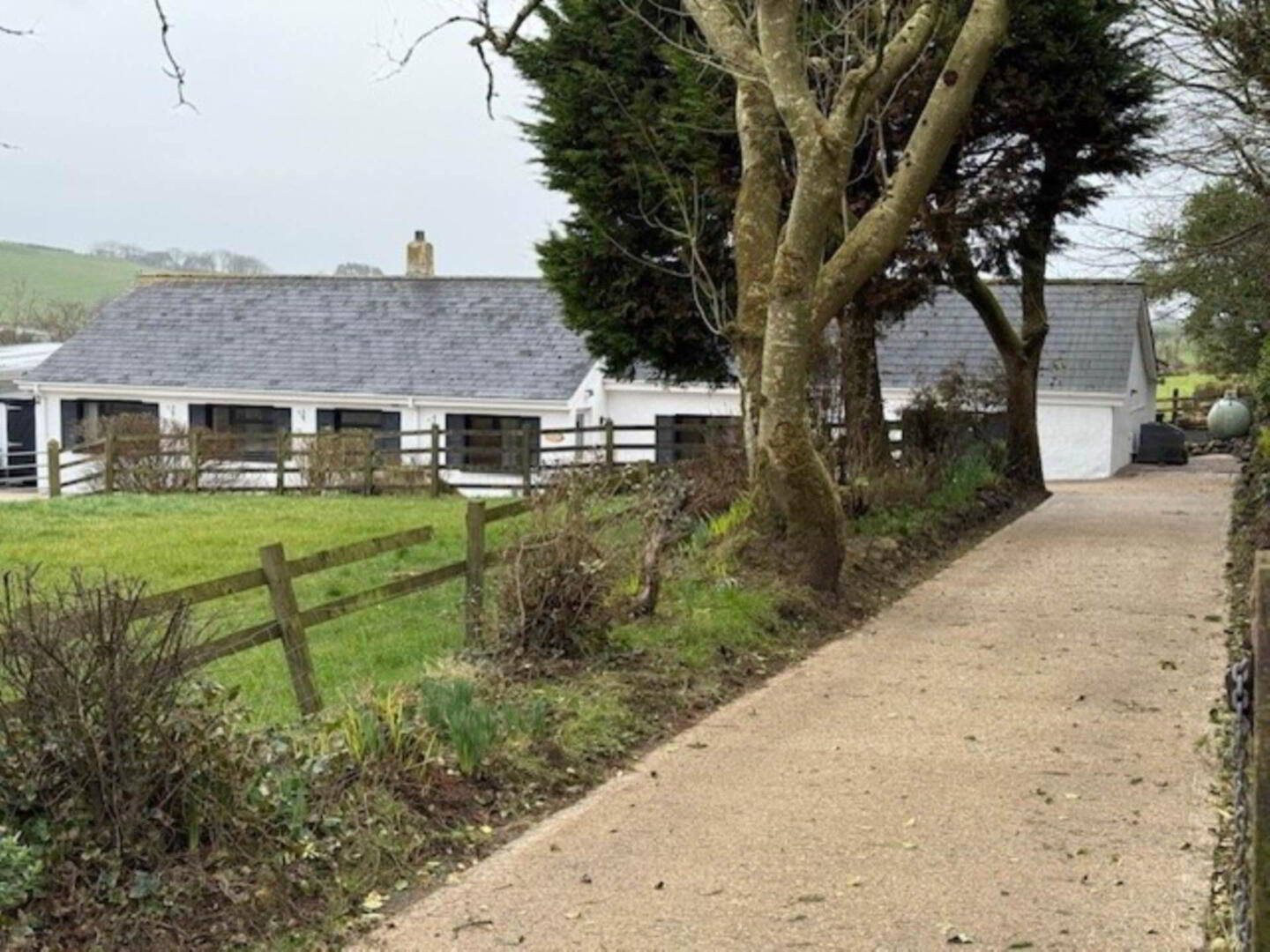 - We are delighted to offer for sale this picturesque detached cottage together with an extensive range of outbuildings
- We are delighted to offer for sale this picturesque detached cottage together with an extensive range of outbuildings- Enviable rural location with southerly aspect to rear over open farmland yet only a short drive from local shops, train station, Whitehead, and main roads to both Belfast and Larne directions
- Two separate reception rooms as well as externally accessed double glazed conservatory
- Generous kitchen with good range of high and low level units
- Four well proportioned bedroom - master bedroom with walk-in wet room
- Family bathroom with coloured suite and including separate shower cubicle
- Dual access driveway with front gardens in lawn and south facing spacious paved rear garden
- Extensive range of agricultural outbuildings including stables, tack room, stores, garaging, and large hay shed with cattle pens
- An ideal purchase for those seeking the tranquillity of a country setting coupled with convenience
UPVC double glazed front door with leaded light to:
ENTRANCE PORCH:
Tiled floor. Large double built-in cloaks cupboard with pine sliding doors. Glazed door and sidelights to:
ENTRANCE HALL:
Tiled floor. Part pine clad walls.
LOUNGE: - 4.38m (14'4") x 4.19m (13'9")
Feature fireplace with beamed mantle and tiled hearth tiled floor access to roofspace via Slingsby type ladder. Latched Pine door.
KITCHEN: - 4.71m (15'5") x 4.62m (15'2")
Single drainer stainless steel sink unit and mixer tap. Range of built-in high low level units. Laminate worktops. Part tiled walls. Latched pine door. Two wall light points. Timber beamed ceiling. Gas fired central heating boiler. Georgian style door to:
REAR PORCH:
Tiled floor. Plumbed for automatic washing machine. UPVC double glazed door to garden.
LIVING ROOM: - 5.81m (19'1") x 4m (13'1")
Timber beamed ceiling and walls. Tiled floor. Fitted shelving. UPVC double glazed door to garden. Three wall light points. Latched pine door.
BEDROOM [1]: - 3.97m (13'0") x 3.54m (11'7")
Twin double built-in robes. Latched pine door.
Ensuite wet room comprising low flush WC and wash hand basin. Tiled floor. Shower area with Mira electric shower fitting and part UPVC clad wall covering. Shaver light.
BEDROOM [2]: - 3.54m (11'7") x 3.25m (10'8")
Including depth of wall-to-wall built-in robes with mirrored sliding doors. Timber beam ceiling. Latched pine door.
BEDROOM [3]: - 3.29m (10'10") x 3.24m (10'8")
Including depth of range of wall-to-wall robes with pine sliding doors. Timber beam ceiling.
BEDROOM [4]: - 3.26m (10'8") x 2.39m (7'10")
Timber beam ceiling. Latched pine door.
FAMILY BATHROOM:
Coloured suite comprising panelled bath, low flush WC and inlaid wash hand basin with tiled surround. Part tiled walls. Part pine clad walls. Tiled floor. Shower cubicle with Mira electric shower fitting. Screen door. Two wall light points. Shaver point. Latched pine door.
ROOFSPACE: - 7.78m (25'6") x 4.31m (14'2")
Approached via Slingsby type ladder. Floored and plastered with twin valet windows. Power points.
OUTSIDE:
Dual access concrete driveway. Safely enclosed front gardens in lawn and bounded by fencing. South facing rear garden which is paved with raised stone borders and bounded by fencing. Open aspect over farmland.
CONSERVATORY: - 3.29m (10'10") x 2.8m (9'2")
UPVC double glazed.
LARGE GARAGE: - 10.35m (33'11") x 8.28m (27'2")
Store 3.75 (12`4") x 2.61 (8`7") Light and power.
OUTBUILDINGS:
The property boasts a host of agricultural outbuildings including holding pens, three stables, tack room, sheds, as well as large three bay hay shed with cattle pens. Serviced by separate access.
what3words /// royally.steadier.soap
Notice
Please note we have not tested any apparatus, fixtures, fittings, or services. Interested parties must undertake their own investigation into the working order of these items. All measurements are approximate and photographs provided for guidance only.


