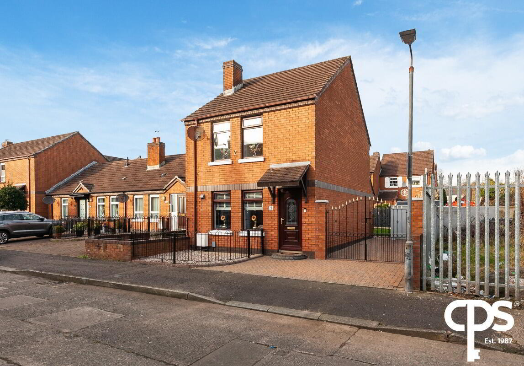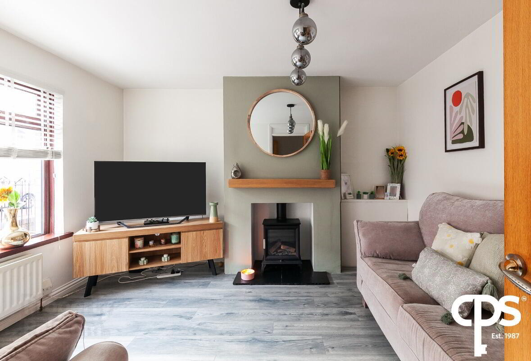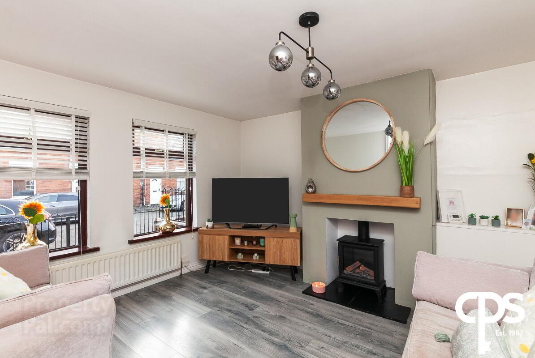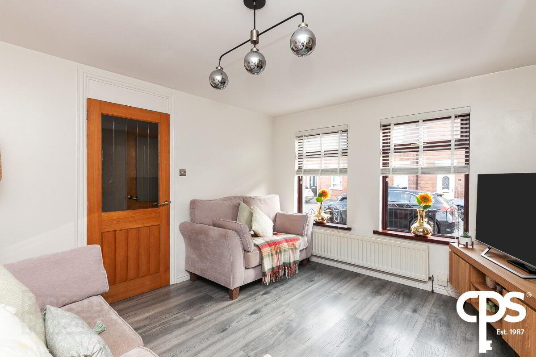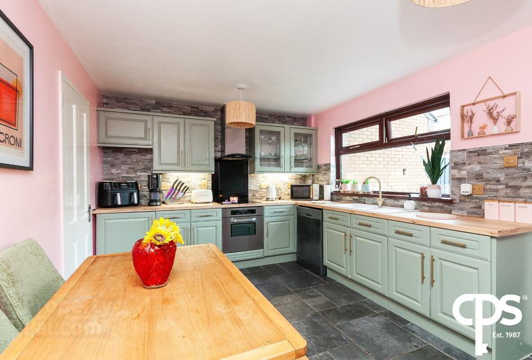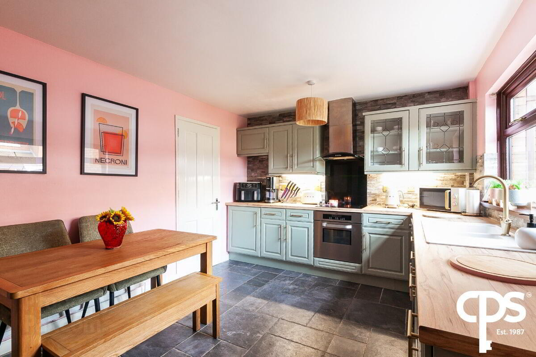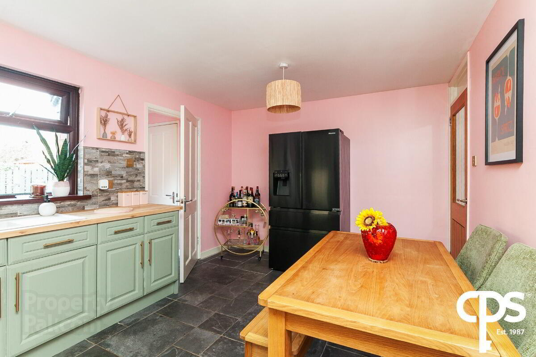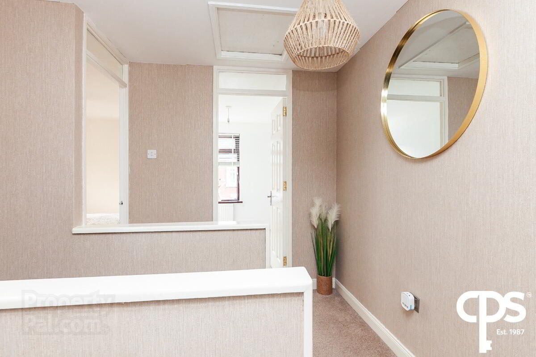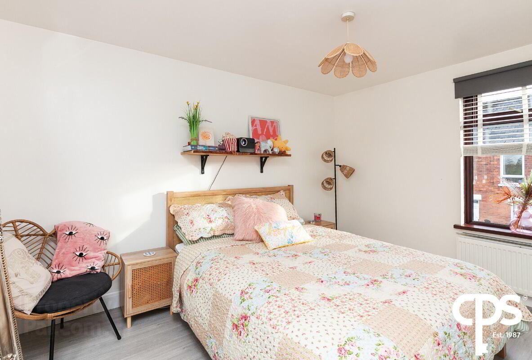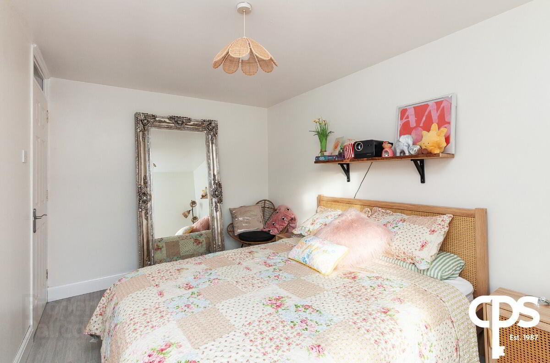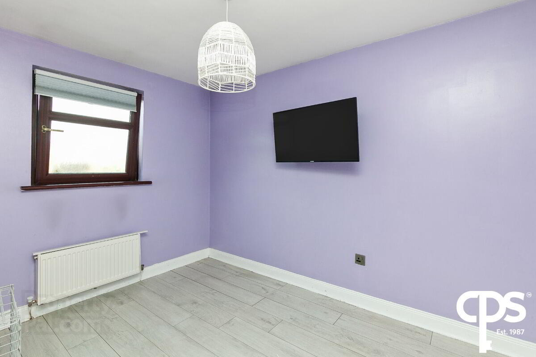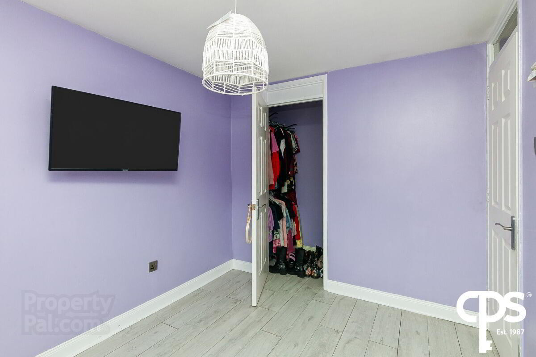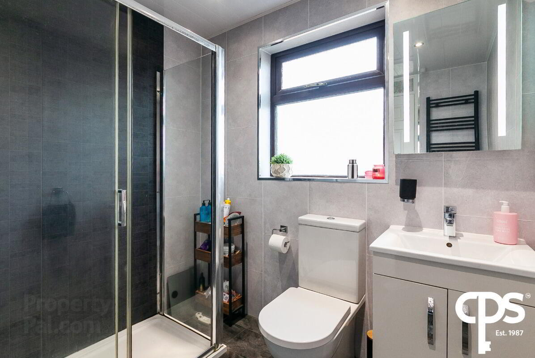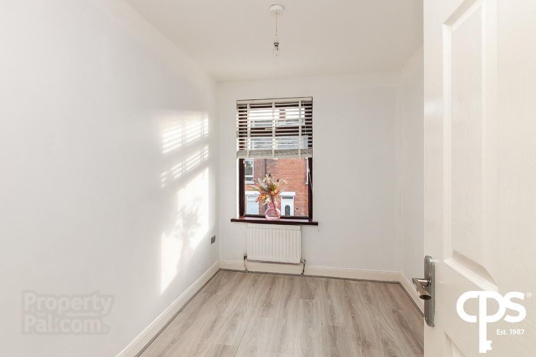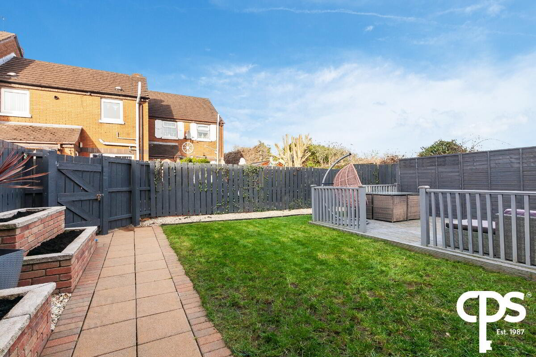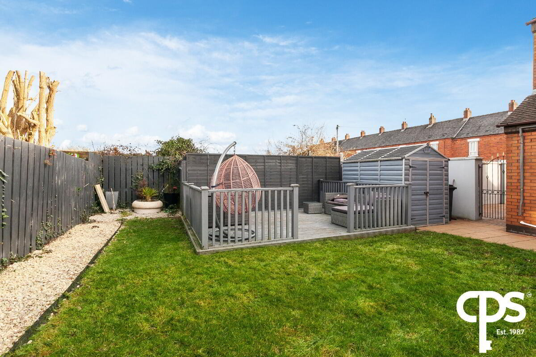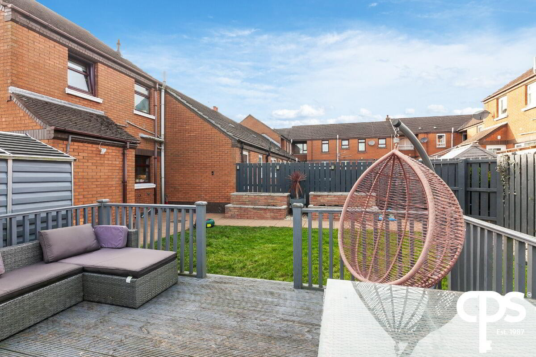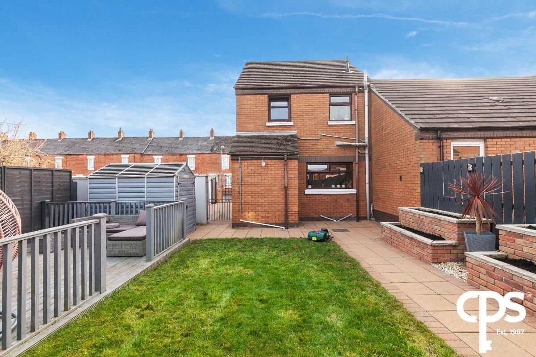2a Caledon Street,
Belfast, BT13 3AX
3 Bed End-terrace House
Sale agreed
3 Bedrooms
1 Bathroom
1 Reception
Property Overview
Status
Sale Agreed
Style
End-terrace House
Bedrooms
3
Bathrooms
1
Receptions
1
Property Features
Tenure
Not Provided
Energy Rating
Heating
Gas
Broadband
*³
Property Financials
Price
Last listed at £129,950
Rates
£599.56 pa*¹
Property Engagement
Views Last 7 Days
105
Views Last 30 Days
736
Views All Time
12,085
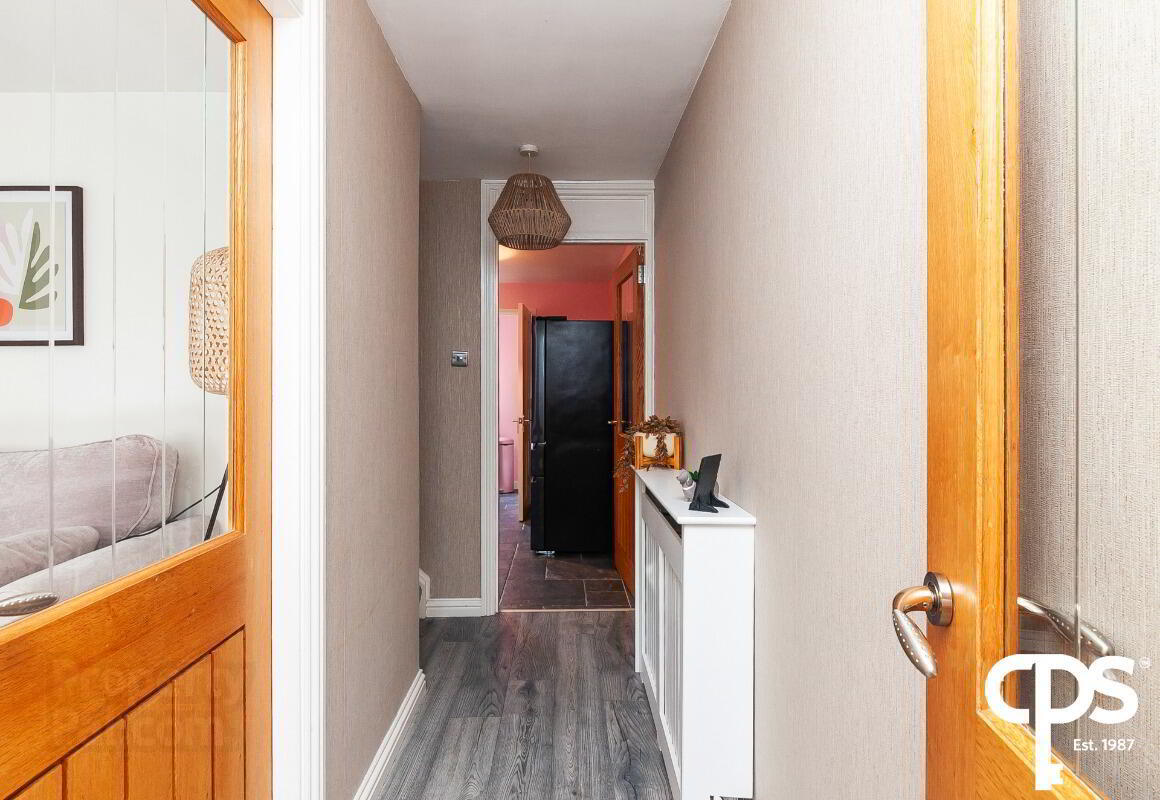
CPS are happy to welcome this tasteful family home to the open market. Located only a short distance from Belfast City Centre, this home offers comfort and convenience.
The end-terrace home boasts three bedrooms, a stylish living area, a spacious kitchen with a laundry area and a contemporary bathroom suite. Exteriorly the property has an extensive rear garden and a gated driveway for up to three cars.
Caledon Street is in walking distance of all local amenities and schools with access to transport links to the city and afar.
We highly recommend a private viewing by contacting your local CPS office and speaking with a member of our sales department.
Features:
- End-Terrace
- 3 Bedrooms
- Tasteful Décor
- Private Gated Driveway
- Substantial Rear Garden
- Ideal Family Home
- Convenient Location
Accommodation
Living Area – 3.7m x 3.6m
Laminated wooden flooring with neutral décor and a gas fire upon a slate hearth.
Kitchen – 4.7m x 3.1m
Tiled flooring with newly installed wooden worktops and units high and low. The kitchen also boasts 4 ring induction hob and oven, composite sink and draining rack. The kitchen offers ample storage under the stairs and access to laundry area.
First Floor
Main Bedroom – 2.6m x 3.8m
Spacious double room with laminate wooden flooring and overhead book shelf.
Bedroom 2 – 2.1m x 2.9m
Grey laminated wooden effect flooring with neutral décor.
Main bathroom – 2.3m x 2.1m
Vinyl flooring with large walking in shower, WC and wash hand basin. PVC panelled walls throughout.
Bedroom 3 – 3.2 x 2.6m
Double room with laminate wooden flooring and spacious built-in storage with shelving.
Exterior -
The home boasts a gated drive way for up to three cars to the side. To the rear there is a spacious garden laid in lawn with a decking area and stylish bricked planters.


