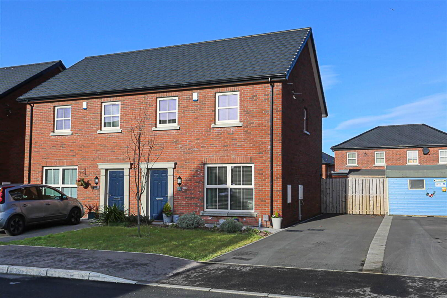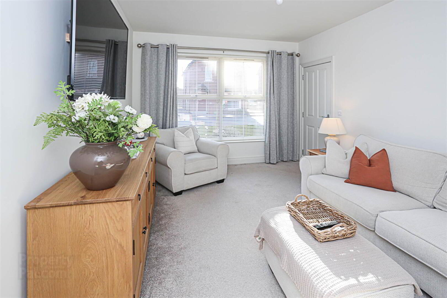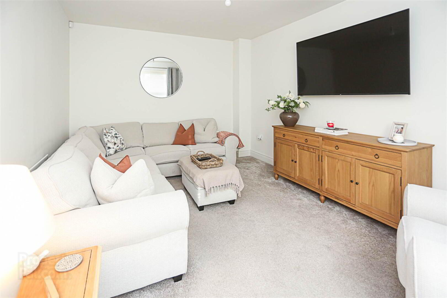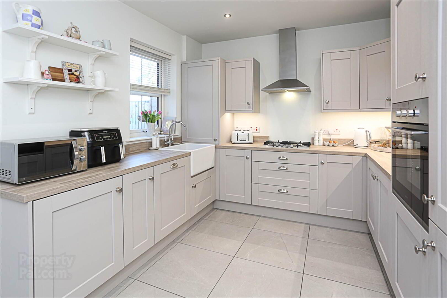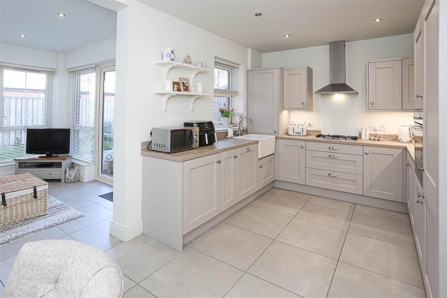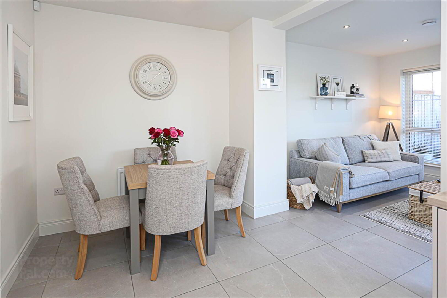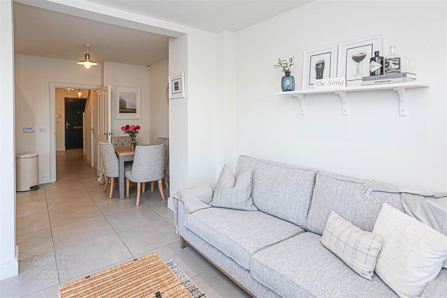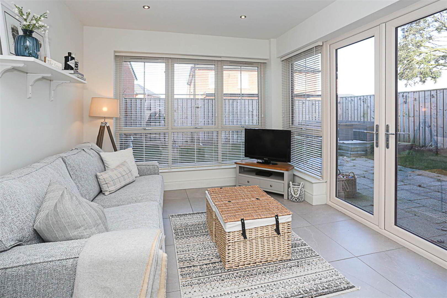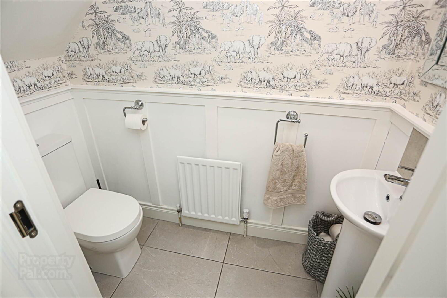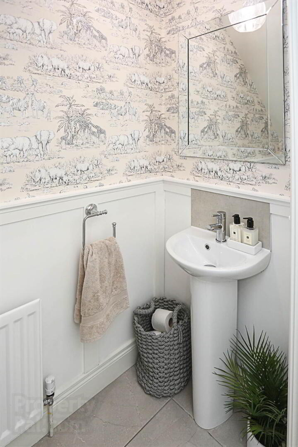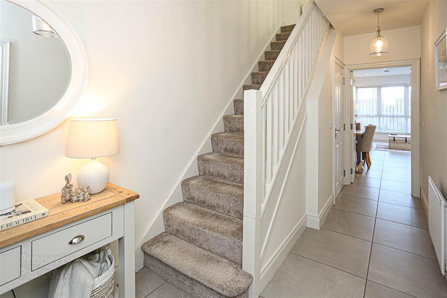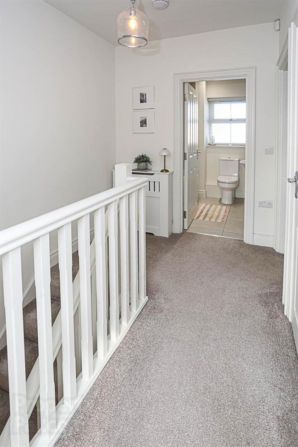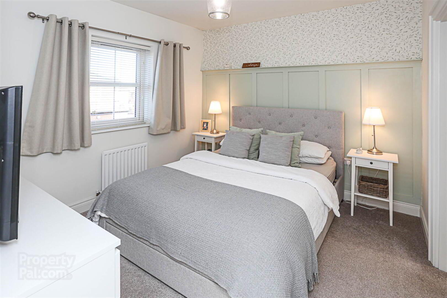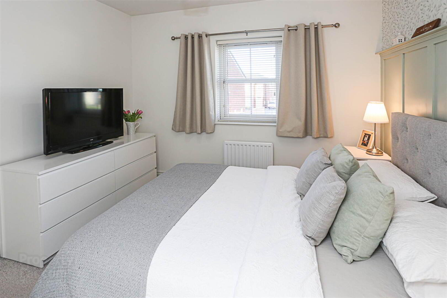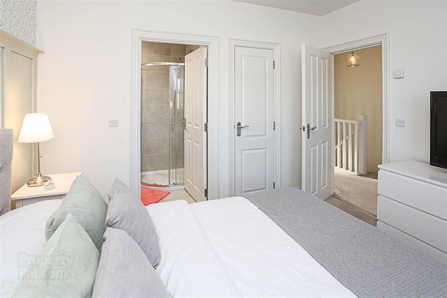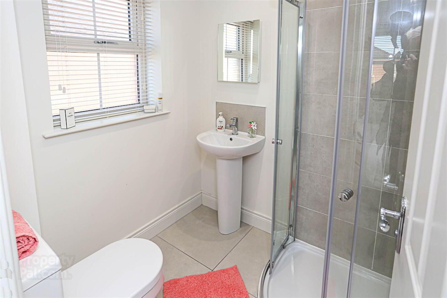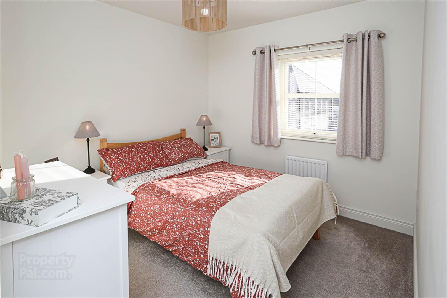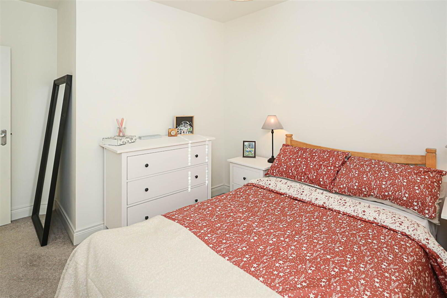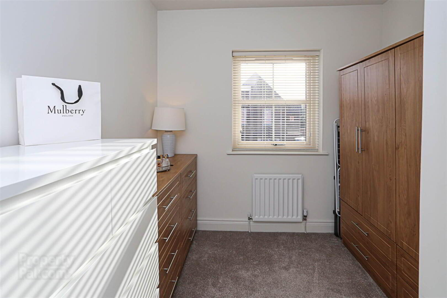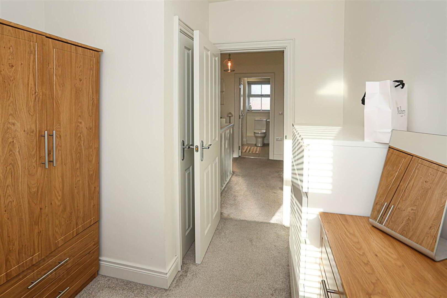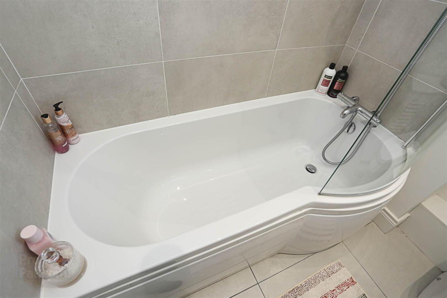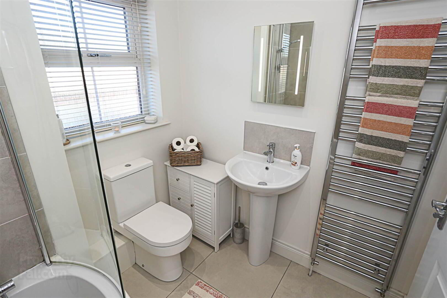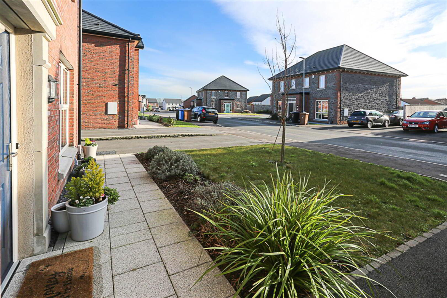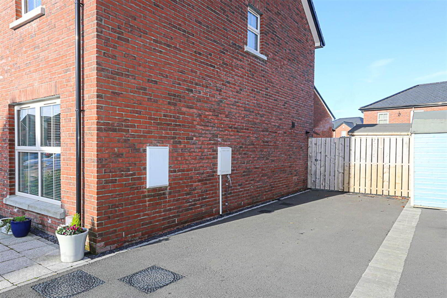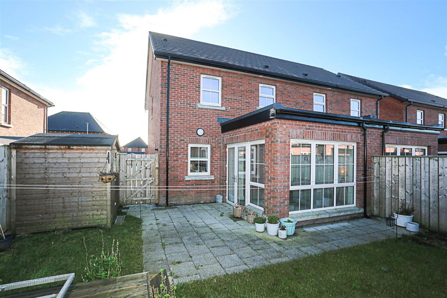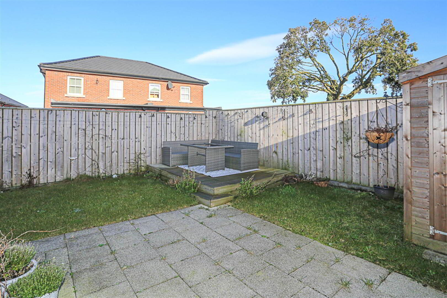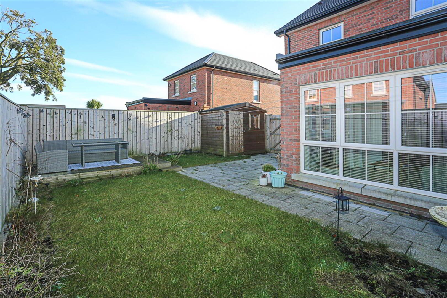15 Helens Wood Gardens,
Bangor, BT19 1GA
3 Bed Semi-detached House
Sale agreed
3 Bedrooms
2 Receptions
Property Overview
Status
Sale Agreed
Style
Semi-detached House
Bedrooms
3
Receptions
2
Property Features
Tenure
Not Provided
Energy Rating
Heating
Gas
Property Financials
Price
Last listed at Offers Around £230,000
Rates
£1,239.94 pa*¹
Property Engagement
Views Last 7 Days
128
Views Last 30 Days
1,386
Views All Time
7,062
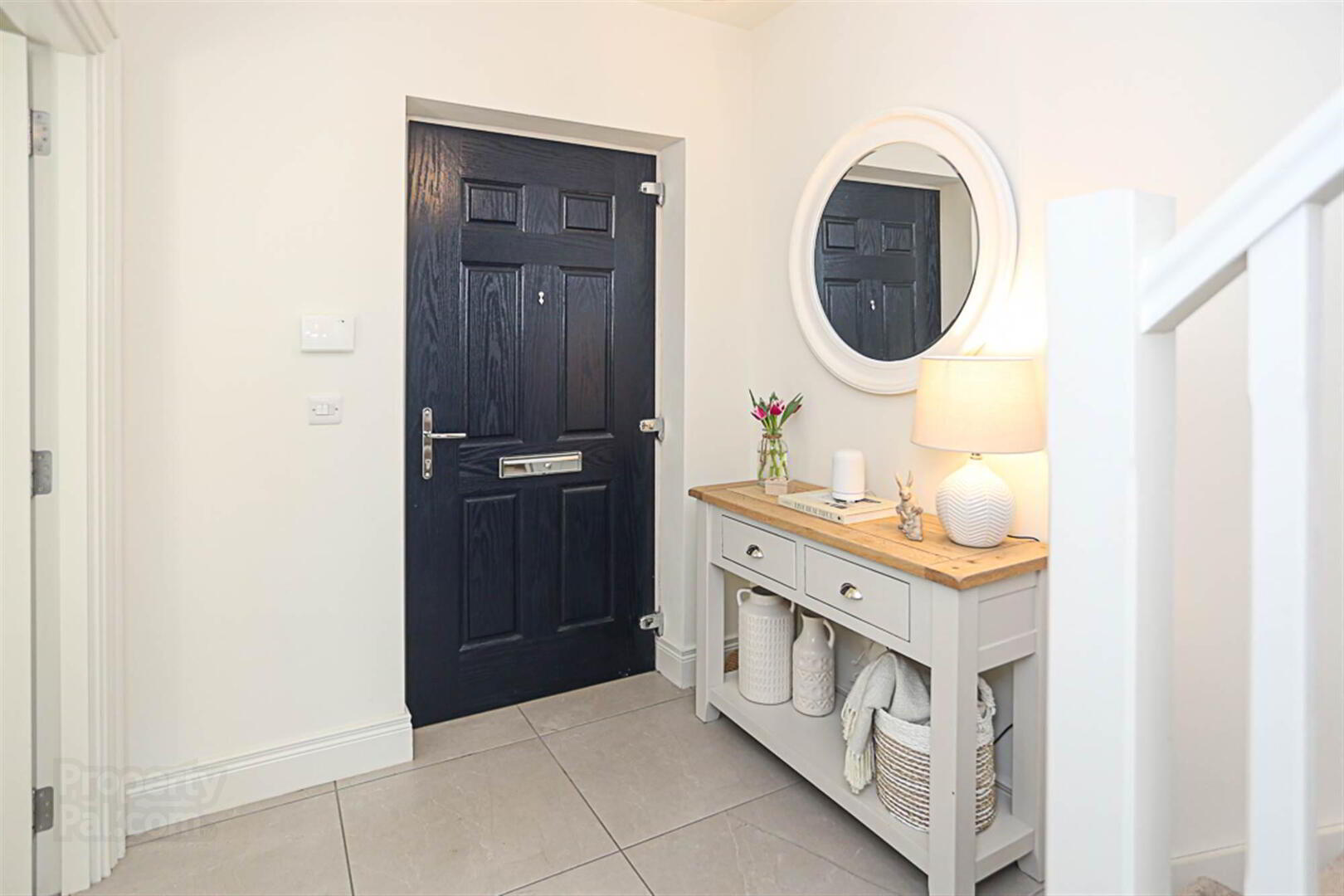
Features
- Spacious Reception Hall with Tiled Floor and Alarm Controls
- Ground Floor WC with White Suite and Wood Panelled Walls
- Bright Lounge Overlooking Front Gardens
- Hand-Painted Shaker Style Kitchen with Integrated Appliances
- Open Plan Kitchen/Dining Leading to Sun Room
- Sun Room with French Doors to Rear Garden
- Three Bedrooms, Principal with En Suite and Built-In Robe
- Modern En Suite with Tiled Shower and Heated Towel Rail
- Family Bathroom with P-Shaped Bath and Overhead Shower
- Landing with Linen Press and Roofspace Access
- Partially Floored Roofspace with Ladder Access
- Gas Fired Central Heating and uPVC Double Glazing
- Front Garden with Lawns, Shrubs, and Paved Pathways
- Tarmac Driveway with Ample Parking
- Enclosed Rear Garden with Lawns, Patios, Light, and Water Tap
- Rear Garden Laid in Lawns , Patio Areas and Decking. Ideal for Entertaining
- Convenient Location Close to Amenities
- Ultrafast Broadband Available
With its colourful marina, award-winning beaches, and a vibrant mix of cafés and shops, Bangor remains a highly desirable place to call home, offering the perfect balance of seaside tranquillity and urban convenience.
Number 15 provides well-appointed accommodation, starting with a welcoming reception hall leading to a bright lounge with views over the front garden. The heart of the home is the spacious open-plan kitchen/dining/living area, complete with hand-painted Shaker-style units, integrated appliances, and a sunroom that opens onto the rear garden, ideal for both everyday living and entertaining. A convenient ground floor WC completes the lower level.
On the first floor, there are three generously sized bedrooms, including the principal bedroom with built-in storage and a modern en suite shower room. A spacious landing offers access to a partially floored roofspace, while the family bathroom features a P-shaped bath with overhead shower.
Externally, the property boasts a well-maintained front garden, a tarmac driveway providing ample off-street parking, and a private rear garden laid in lawns with paved patio areas—perfect for outdoor entertaing, or children at play. Outdoor lighting, and a water tap add extra practicality. This property leaves little for the perspective home owner to do, other than move in.
Additional features include gas-fired central heating, double glazing throughout, and a prime location close to local amenities, making this a fantastic opportunity for families, first-time buyers, or those looking to enjoy a peaceful yet well-connected lifestyle.
Entrance
- Composite front door.
- SPACIOUS RECEPTION HALL:
- With ceramic tiled floor, alarm controls.
Ground Floor
- GROUND FLOOR CLOAKS AND WC:
- 1.88m x 0.97m (6' 2" x 3' 2")
With contemporary white suite comprising low flush WC, pedestal wash hand basin, chrome mixer taps, tiled splashback, part wood panelled walls, ceramic tiled floor, extractor fan. - LOUNGE:
- 4.88m x 3.38m (16' 0" x 11' 1")
With mature outlook to front gardens. - KITCHEN / DINING / LIVING SPACE:
- 5.46m x 3.1m (17' 11" x 10' 2")
Bespoke fitted kitchen in hand painted style Shaker units, stainless steel fittings, laminate work surface, inset ceramic sink unit, chrome mixer taps, integrated dishwasher, integrated washer dryer, integrated four ring stainless steel gas hob, glass splashback, stainless steel extractor hood, integrated high level oven and integrated fridge freezer, ceramic tiled floor throughout, recessed LED spotlighting, ample dining/living space, open through to sun room. - SUN ROOM:
- 3.45m x 3.23m (11' 4" x 10' 7")
With uPVC double glazed French doors to patio and garden.
First Floor
- LANDING:
- With access hatch to roofspace, built-in linen press.
- BEDROOM (1):
- 3.56m x 3.2m (11' 8" x 10' 6")
With mature outlook to rear, part wood panelled wall.
- ENSUITE SHOWER ROOM:
- Contemporary white suite comprising low flush WC, pedestal wash hand basin, chrome mixer taps, tiled splashback, built-in fully tiled shower cubicle with thermostatically controlled shower unit, ceramic tiled floor, chrome heated towel rail, illuminated mirror, extractor fan, built-in robe.
First Floor
- BEDROOM (2):
- 4.01m x 3.38m (13' 2" x 11' 1")
Mature outlook to front. - BEDROOM (3):
- 3.05m x 2.44m (10' 0" x 8' 0")
Mature outlook to front. - BATHROOM:
- Contemporary white suite comprising low flush WC, pedestal wash hand basin, chrome mixer taps, tiled splashback, P-shaped panelled bath with fully tiled splashback, shaped glazed shower screen, chrome mixer taps and telephone hand shower, ceramic tiled floor, chrome heated towel rail, extractor fan.
Outside
- Mature front garden laid in lawns, mature shrubs, paved pathways to front door, tarmac driveway with ample parking to enclosed rear garden, rear garden laid in lawns, easterly and westerly aspect with paved patio areas, outdoor light and water tap.
Directions
Travelling down the Rathgael Road turn left onto Helens Wood Green, turn left to continue onto Helens Wood Green and left again onto Helens Wood Gardens.


