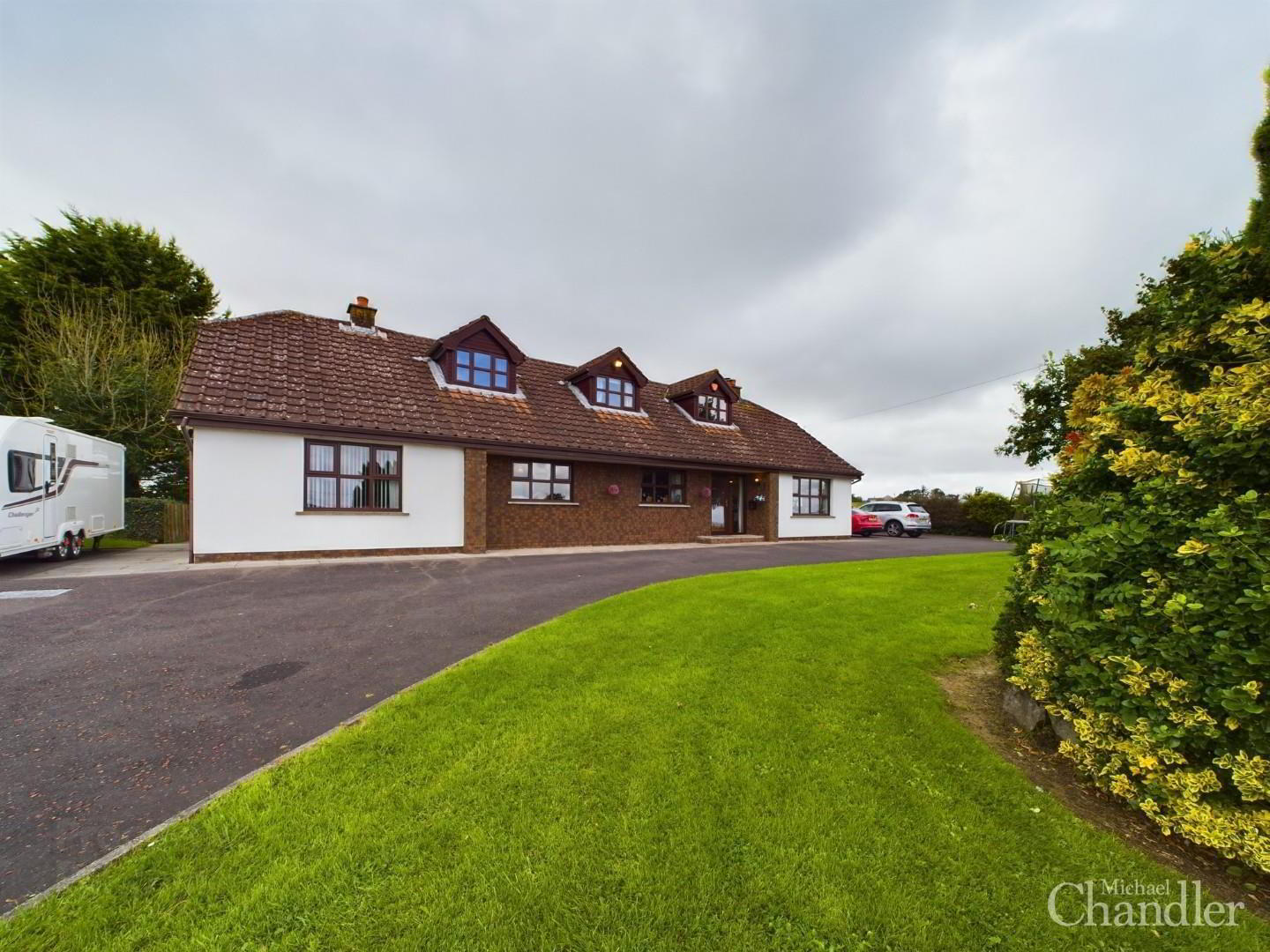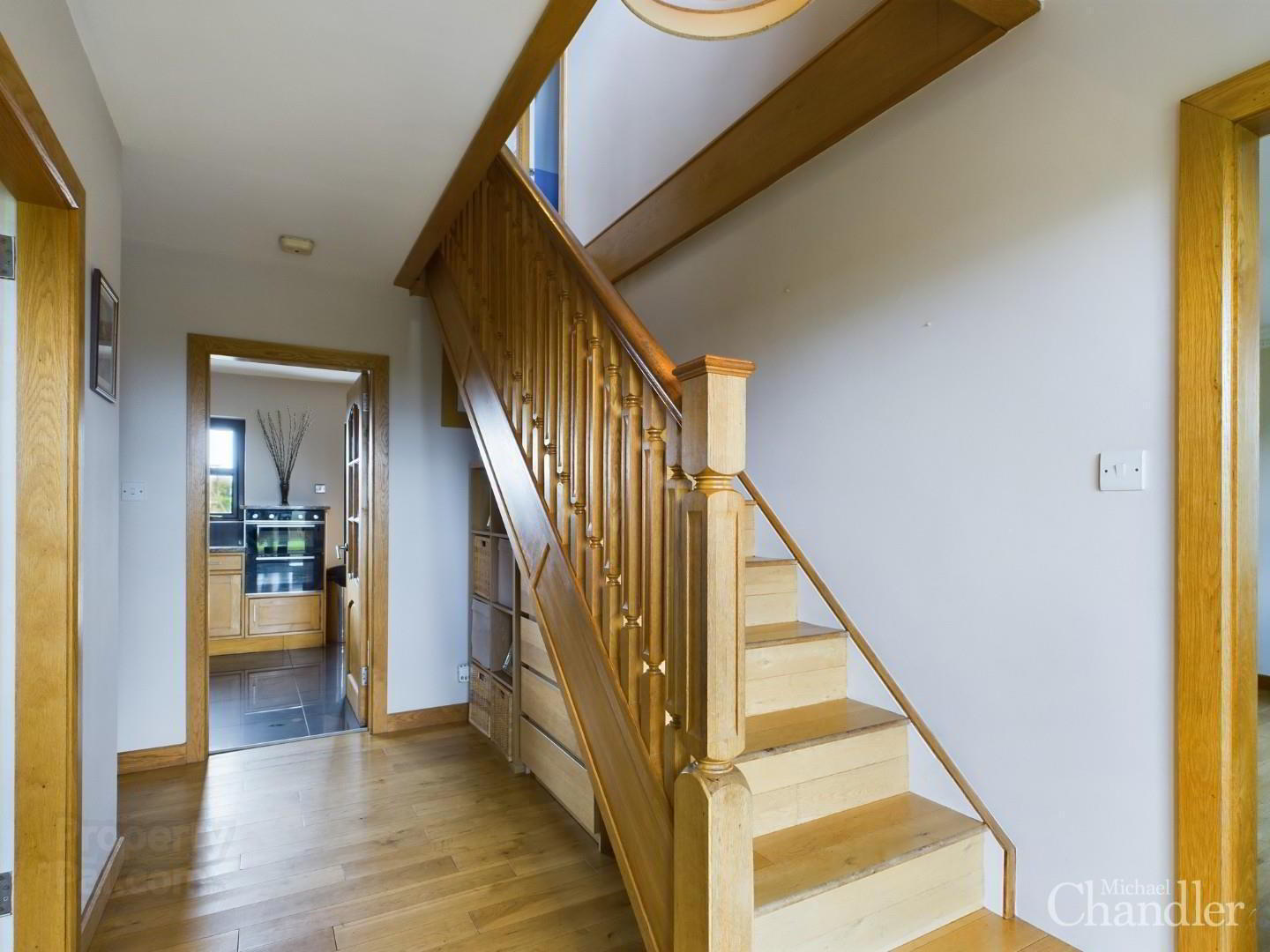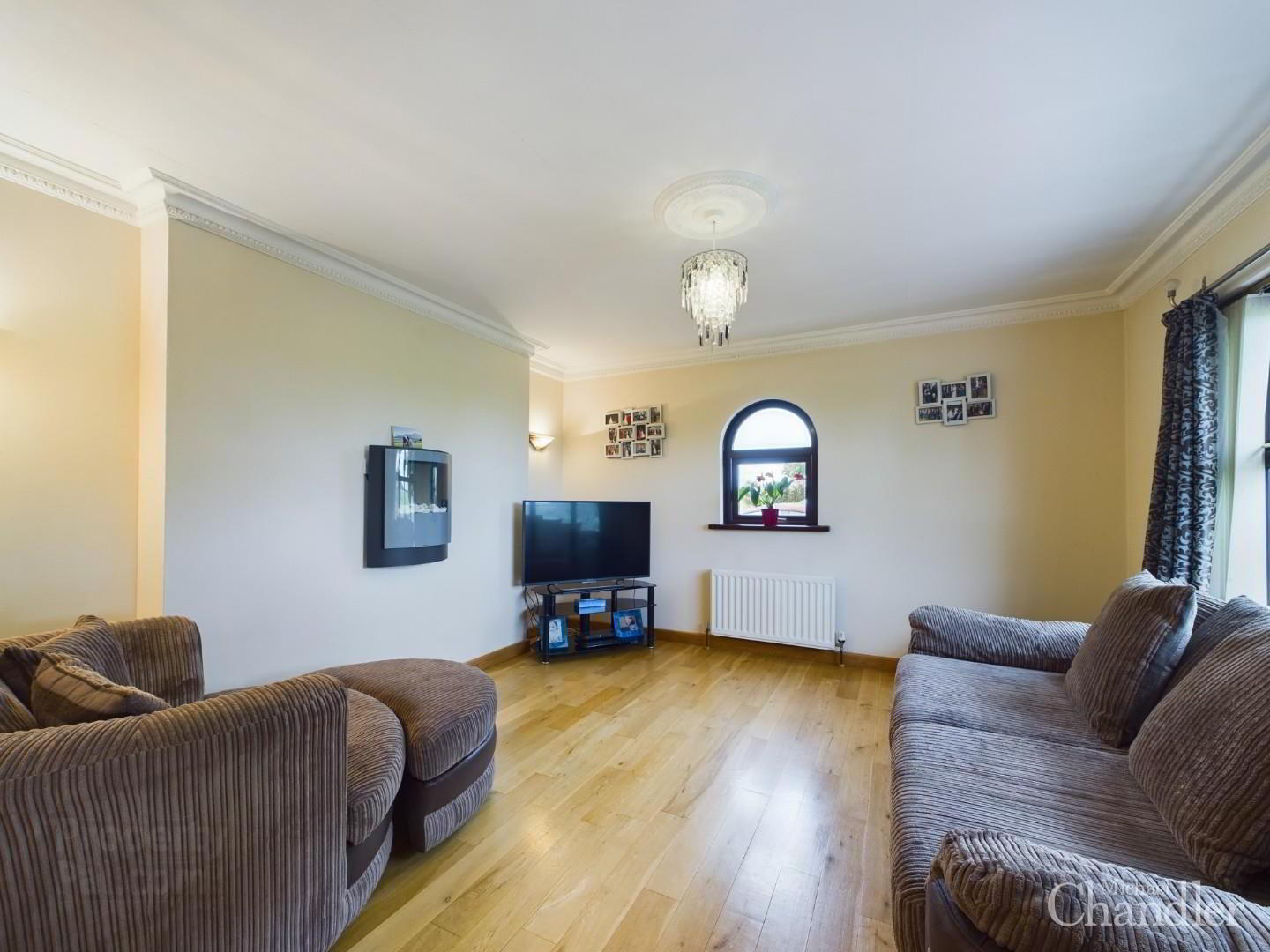


100 Manse Road,
Carryduff, Belfast, BT8 8AF
5 Bed Detached House
Sale agreed
5 Bedrooms
4 Bathrooms
4 Receptions
Property Overview
Status
Sale Agreed
Style
Detached House
Bedrooms
5
Bathrooms
4
Receptions
4
Property Features
Tenure
Freehold
Energy Rating
Broadband
*³
Property Financials
Price
Last listed at Asking Price £535,000
Rates
£3,262.50 pa*¹
Property Engagement
Views Last 7 Days
120
Views Last 30 Days
536
Views All Time
31,048

Features
- Superb location on the outskirts of Carryduff with picturesque rural surroundings
- Panoramic views that extend as far as the eye can see
- Convenient connectivity via the Saintfield Road to Belfast City Centre and beyond
- Versatile accommodation over two floors
- Four spacious reception areas, perfect for hosting family gatherings
- Sunlit sunroom featuring an elegant vaulted ceiling and solid wood flooring
- Modern fitted kitchen with Granite worktops and integrated appliances
- Five well-proportioned bedrooms, including two ground floor en-suite shower rooms
- Lavish family bathroom offering a Jacuzzi style bath and a separate shower cubicle
- Expertly landscaped gardens, mature boundaries, and a tarmac driveway accessed by electric gates.
- In close proximity to many of the provinces tops schools
Nestled on the outskirts of Carryduff, this extraordinary family home offers a wonderful lifestyle with its stunning rural surroundings - imagine waking up to breath-taking views that stretch as far as the eye can see. Not only does this home provide an oasis of tranquillity, but it also boasts excellent connectivity via the Saintfield Road to Belfast City Centre and offers great access to some of the areas top schools.
Step inside and you'll find a spacious and flexible interior that caters to all your family needs. There are four delightful reception areas creating an inviting atmosphere for all your gatherings with friends and family. Of particular note is the large open plan sun room with a stunning vaulted ceiling and a solid wood floor. The contemporary kitchen would be any food lovers dream while the five generously-sized bedrooms ensure you have all the space you need. What's truly special is the inclusion of two ground-floor bedrooms both with en- suite shower facilities, designed with accessibility in mind.
Indulge in the luxury of the family bathroom with both a Jacuzzi style bath and a separate shower cubicle. Outside, landscaped gardens hug the property on all fronts, creating a picture-perfect outdoor space complete with mature borders, a tarmac driveway approached through electric gates, stunning views over surrounding countryside as far as Scrabo Tower in Newtownards and a brick paved patio to the rear, offer a perfect place for BBQ's.
This residence isn't just a house; it's a lifestyle choice that seamlessly merges countryside scenery with urban convenience. Whether you're captivated by open spaces or refined elegance, this home welcomes you with open arms.
Your Next Move…
Thinking of selling, it would be a pleasure to offer you a FREE VALUATION of your property.
To arrange a viewing or for further information contact Michael Chandler Estate Agents on 02890 450 550 or email [email protected]
- Entrance Hall
- Living Room 4.27m x 4.06m (14'0" x 13'4")
- Family Room/Snug 3.58m x 3.12m (11'9" x 10'3")
- Kitchen 4.62m x 3.15m (15'2" x 10'4")
- Dining Area 4.14m x 3.94m (13'7" x 12'11")
- Sun Room 5.18m x 3.96m (17'0" x 13'0")
- Study/ Office 4.17m x 1.83m (13'8" x 6'0")
- Bathroom 3.15m x 2.41m (10'4" x 7'11")
- Master Bedroom 4.27m x 3.33m (14'0" x 10'11")
- Dressing Area 2.31m x 1.78m (7'7" x 5'10")
- En Suite Shower Room 2.49m x 2.41m (8'2" x 7'11")
- Bedroom 2 4.19m x 3.81m (13'9" x 12'6")
- En Suite Shower Room 2.16m x 1.98m (7'1" x 6'6")
- Bedroom 3 4.29m x 4.24m (14'1" x 13'11")
- Bedroom 4 5.00m x 2.77m (16'5" x 9'1")
- Bedroom 5 6.07m x 4.29m (19'11" x 14'1")
- Shower Room 1.98m x 1.88m (6'6" x 6'2")
- Utility Room 3.56m x 1.63m (11'8" x 5'4")
- Double Garage 7.44m x 7.16m (24'5" x 23'6")
- Stables
- Michael Chandler Estate Agents have endeavoured to prepare these sales particulars as accurately and reliably as possible for the guidance of intending purchasers or lessees. These particulars are given for general guidance only and do not constitute any part of an offer or contract. The seller and agents do not give any warranty in relation to the property/ Site. We would recommend that all information contained in this brochure is verified by yourself or your professional advisors. Services, fittings and equipment referred to in the sales details have not been tested and no warranty is given to their condition. All measurements contained within this brochure are approximate. Site sizes are approximate and have not been verified.

Click here to view the video


