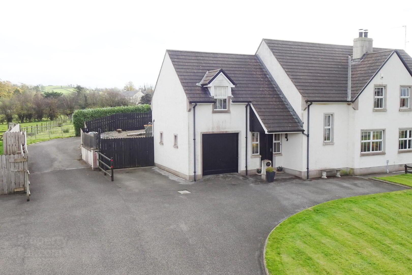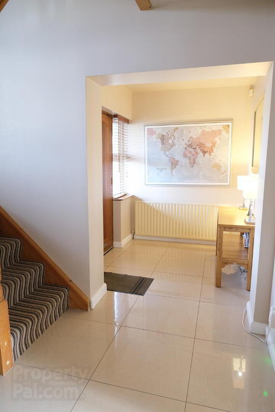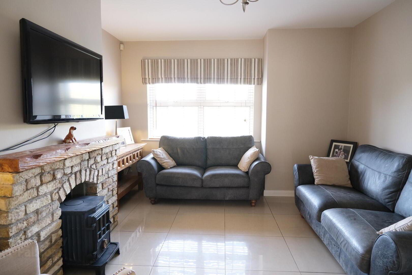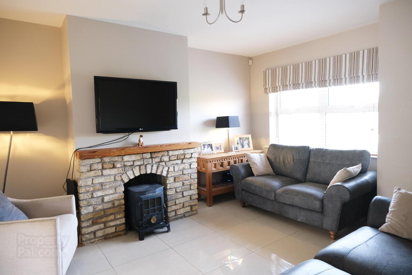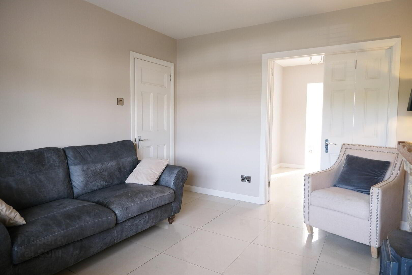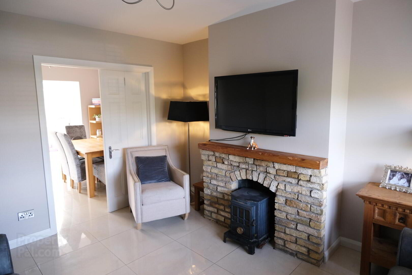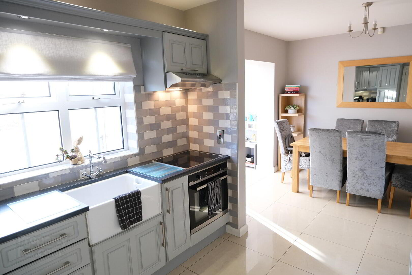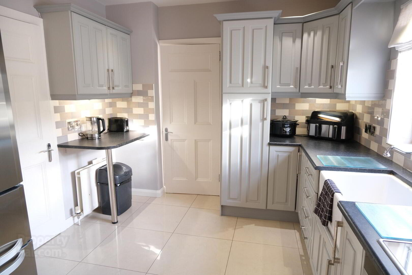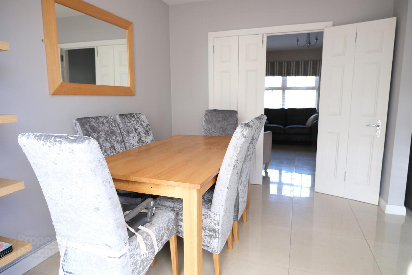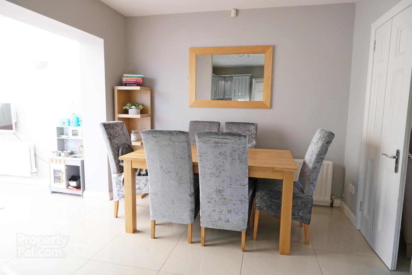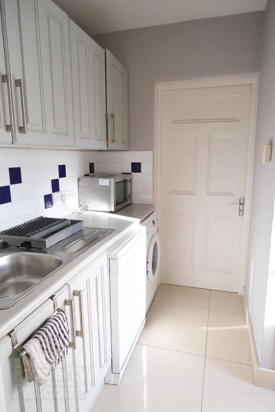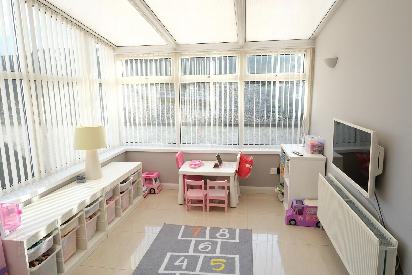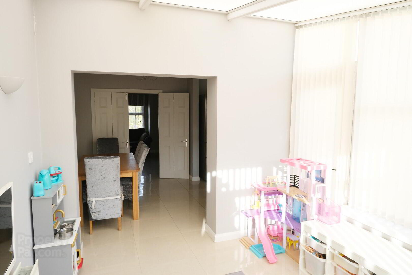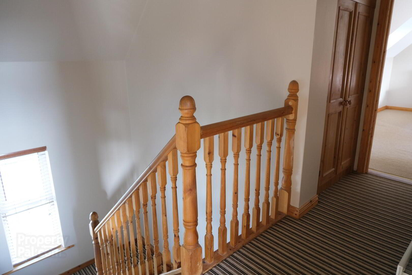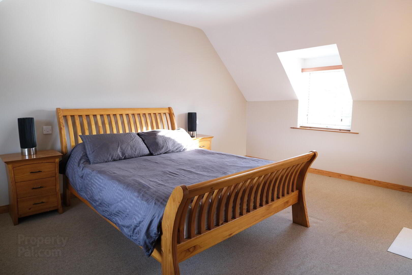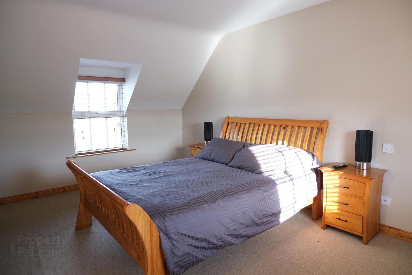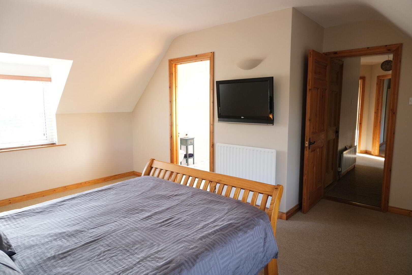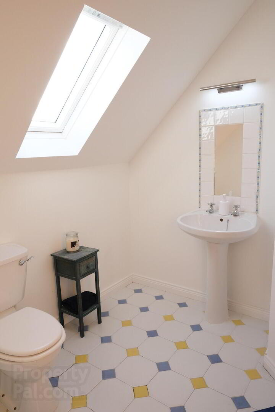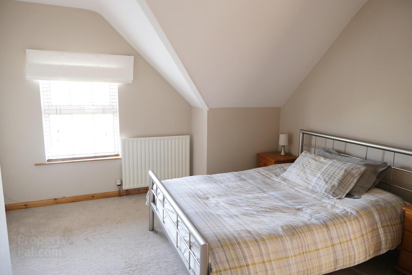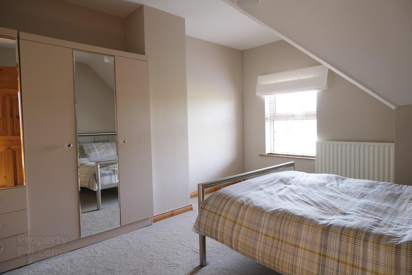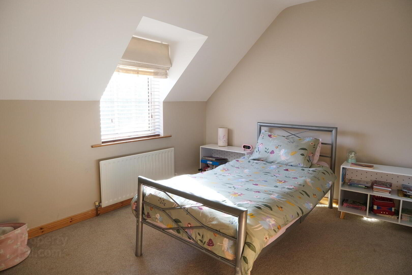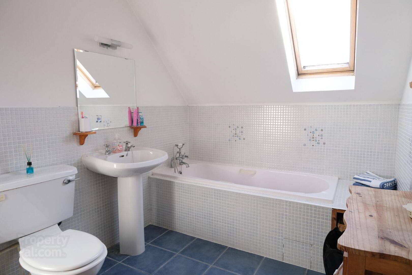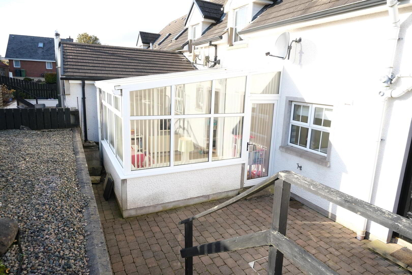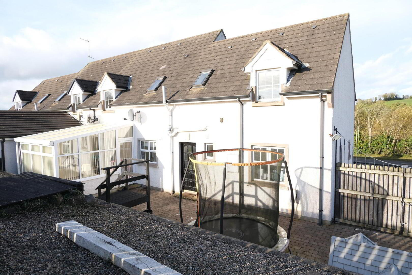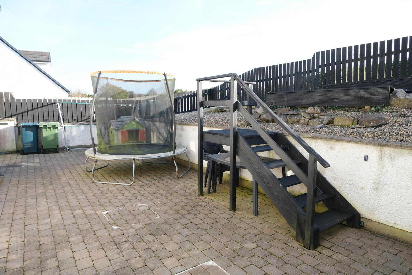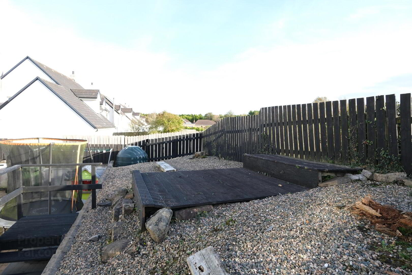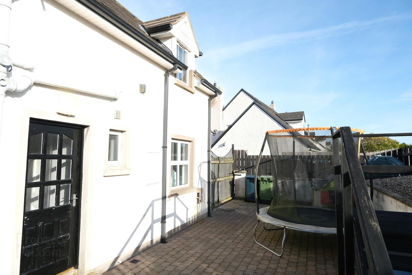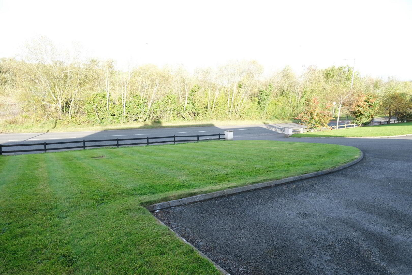100 Enniskillen Road,
Ballinamallard, Enniskillen, BT94 2DL
3 Bed Semi-detached House
Guide Price £195,000
3 Bedrooms
2 Bathrooms
1 Reception
Property Overview
Status
For Sale
Style
Semi-detached House
Bedrooms
3
Bathrooms
2
Receptions
1
Property Features
Tenure
Not Provided
Heating
Oil
Broadband
*³
Property Financials
Price
Guide Price £195,000
Stamp Duty
Rates
£1,064.36 pa*¹
Typical Mortgage
Legal Calculator
Property Engagement
Views Last 7 Days
281
Views Last 30 Days
1,246
Views All Time
11,683
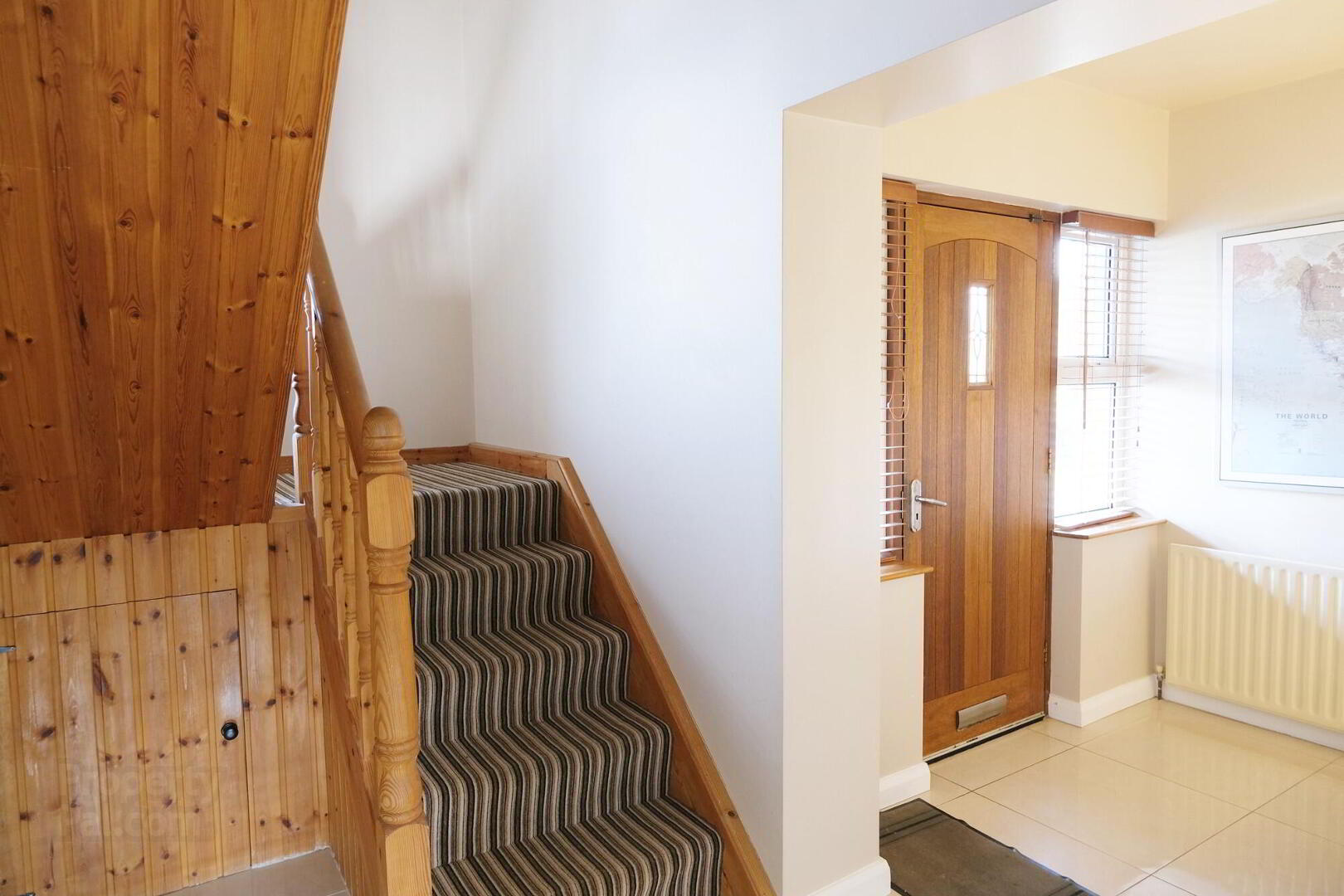
Features
- Oil Fired Central Heating
- PVC Double Glazing
- Generous Sized Main Living Room
- Stunning Open Plan Kitchen/Dining Area
- Utility Room Connecting To Integral Garage
- Conservatory To Rear
- Master Bedroom Ensuite
- Immaculately Presented Throughout
- Quirky Layout And Interior
- Landscaped Grounds To Rear With Decking Area
- Convenient Edge Of Village Location
- Within Easy Driving Distance Of Enniskillen Town
Exceptionally Well Presented And Quirky Semi-Detached 3 Bedroom Residence With Garage On Elevated Position On The Edge Of Ballinamallard.
This quite exceptional semi-detached residence is situated on the fringe of Ballinamallard village, on an elevated site, a short walk from all local facilities and amenities and easy drive to Enniskillen town. The property offers a good range of living accommodation throughout and provides a spacious, flowing layout which will impress first time buyers in particular who will feel the homeliness and be struck by the quirkiness of the property. Viewing is simply a must to appreciate the many fine features this property has to offer.
Ground Floor:-
Entrance Hall: 14'0 x 6'1 (at widest point)
divided by archway, hardwood exterior door, storage under stairs, telephone point, tiled floor.
Living Room: 13'9 x 11'8
with attractive brick built fireplace, timber mantelboard, woodburning stove TV point, tiled floor, connecting double doors to Kitchen/Dining Area.
Open Plan Kitchen/Dining Room: 19'0 x 9'8
with kitchen incorporation old Belfast sink, range of high and low level cupboards, tiled in between, electric hob and oven, extractor hood, breakfast bar, spot lighting, tiled floor, archway off Dining Area to Conservatory.
Utility Room: 9'8 x 6'8
including separate toilet compartment with wash hand basin, with stainless steel sink unit, high and low level cupboards, tiled in between, hardwood exterior door, tiled floor.
Conservatory: 11'0 x 9'3
with PVC exterior door, tiled floor.
First Floor
Landing Area: 7'4 x 3'3 plus 5'1 x 4'3
with hotpress.
Master Bedroom: 16'3 x 11'0
Ensuite Facility: 6'8 x 6'2 (at widest points)
with step in shower cubicle, electric shower fitting, wc and wash hand basin, velux window, tiled floor.
Bedroom (2): 13'9 (at widest point) x 11'9
Bedroom (3): 11’8 x 9’9
Bathroom & wc combined: 9'8 x 6'10
with 3 piece suite, telephone hand shower fitting to both taps, half tiled walls, velux window, tiled floor.
Outside:
Garage: Integral garage with up and over door, light and power points, oil fired boiler unit.
Enclosed landscaped garden to rear including decking area and steps. Low maintenance gravelled area to rear. Lawned gardens to front with tarmac driveway and generous vehicular parking.
Viewing Strictly By Appointment With Selling Agents on 02866320456


