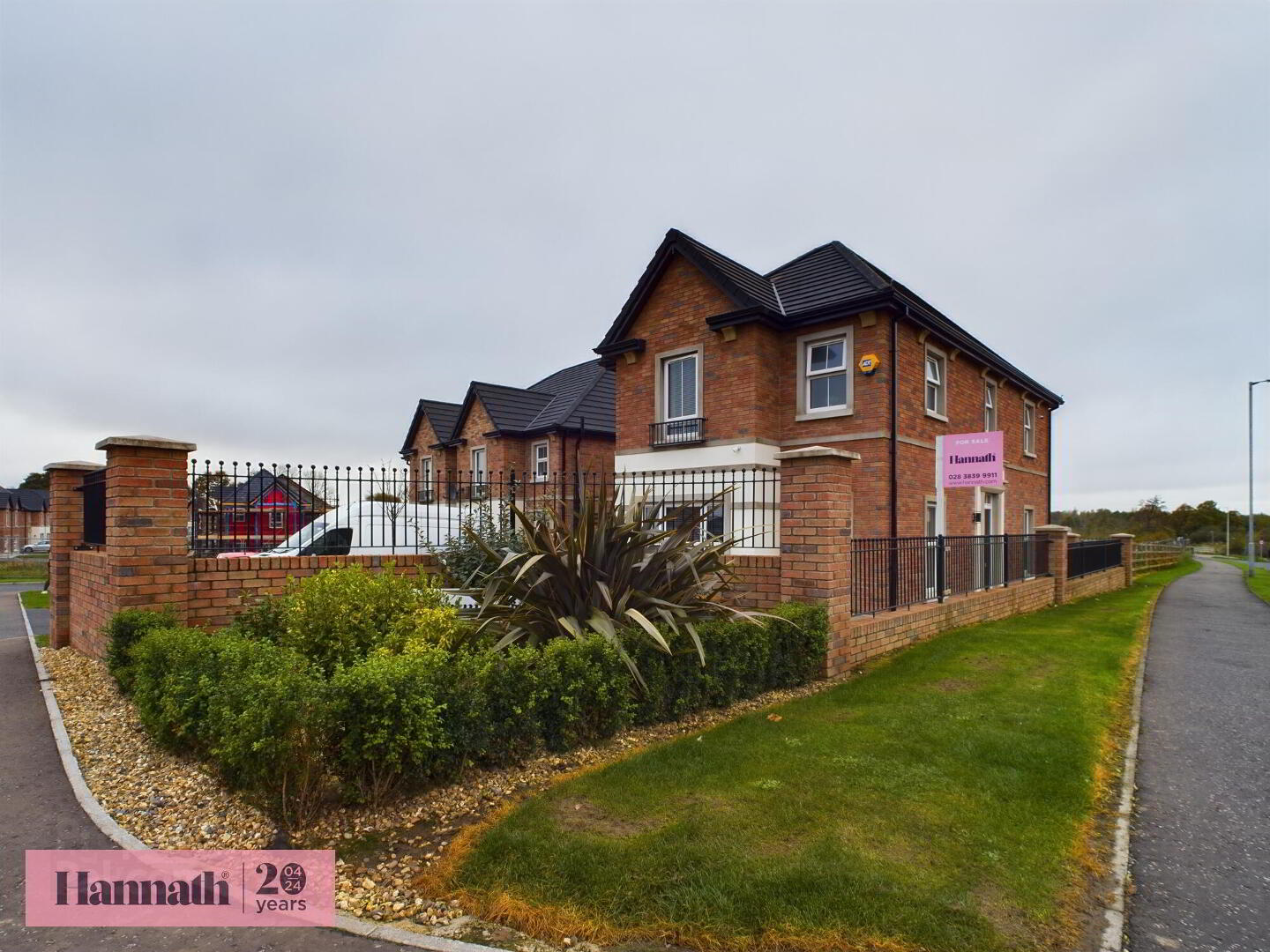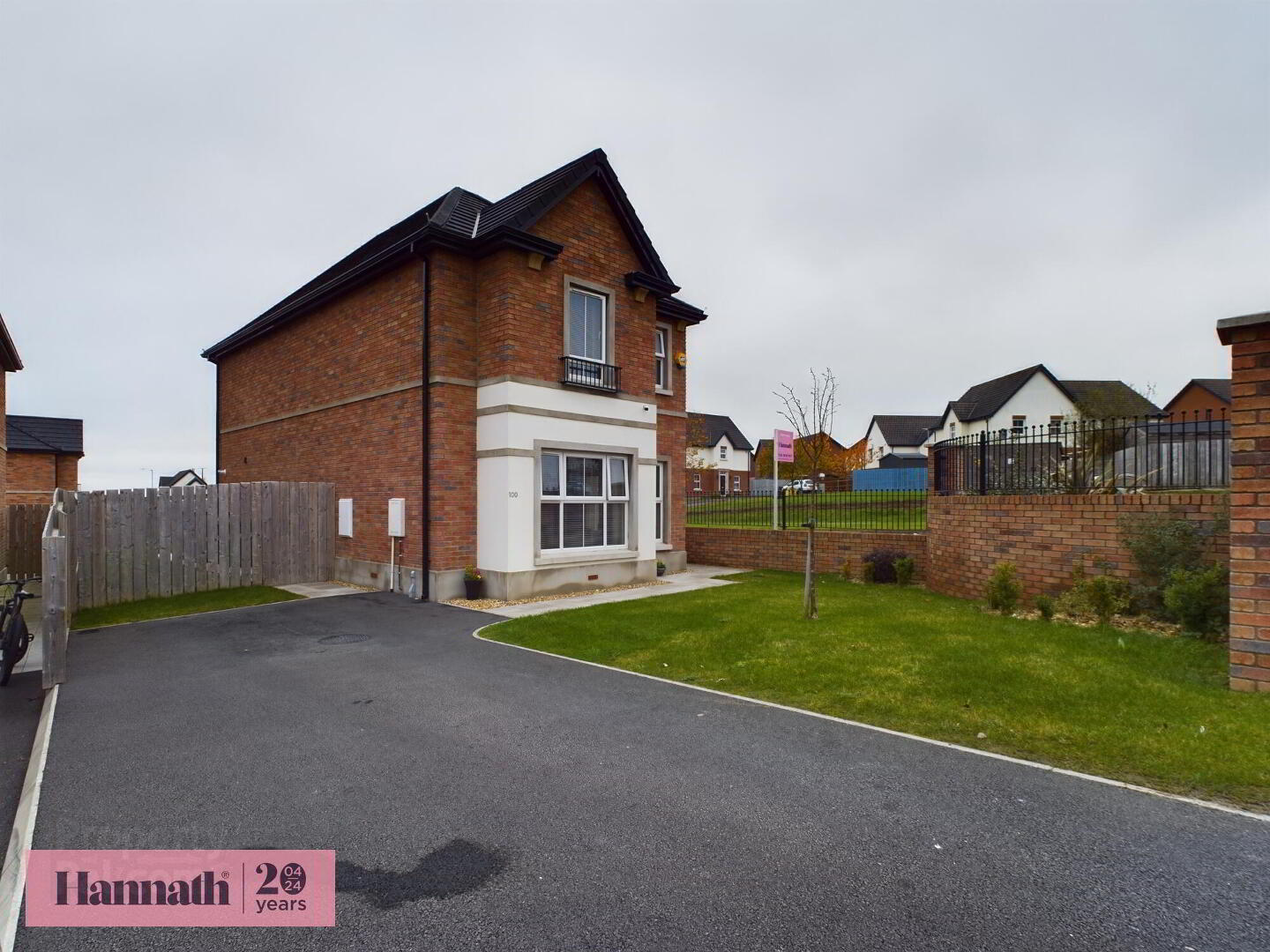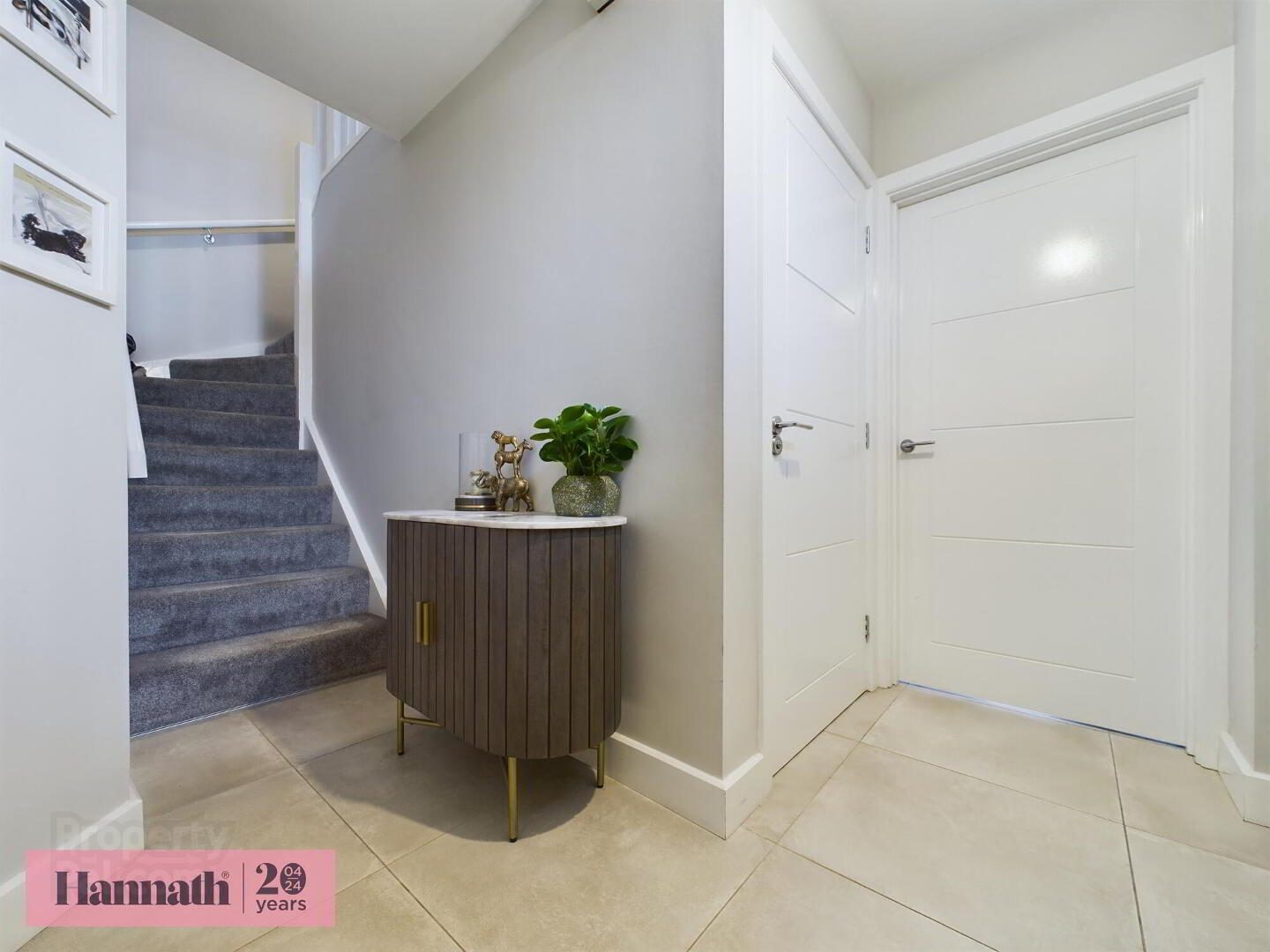


100 Drumnagoon Park,
Craigavon, BT63 5GJ
3 Bed Detached House
Offers Over £217,500
3 Bedrooms
2 Bathrooms
1 Reception
Property Overview
Status
For Sale
Style
Detached House
Bedrooms
3
Bathrooms
2
Receptions
1
Property Features
Tenure
Not Provided
Energy Rating
Broadband
*³
Property Financials
Price
Offers Over £217,500
Stamp Duty
Rates
£1,111.99 pa*¹
Typical Mortgage
Property Engagement
Views Last 7 Days
544
Views All Time
3,523

Features
- Spacious Three Bedroom Detached Family Home on a Desirable Corner Plot
- Approximately 1,195 sq.ft.
- Built March 2022
- Large Lounge Flooded with Natural Light
- Modern Kitchen/Dining Area with an Array of Sleek Fitted Units, Integrated Appliances & a Quooker Boiling Water Tap
- Utility
- Downstairs WC
- Master Bedroom Featuring an Ensuite
- Two Further Well Proportioned Double Bedrooms
- Three Piece Family Bathroom Suite
- Double Glazing PVC Windows & Fascia
- Fully Enclosed Rear Garden
- Off Street Parking
- Gas
- ADT Smart Home Security System to Include, Security Panel, Alarm System, Cameras etc.
- Situated Near Craigavon Area Hospital, Rushmere Shopping Centre, Craigavon Omniplex, South Lake Leisure Centre, Portadown Town Centre, Schools, Restaurants, Nightlife and Other Local Amenities as well as M1 Interchange.
- Viewing is Strictly via Agent
100 Drumnagoon Park, Craigavon
Hannath Estate Agents are delighted to welcome this spacious and beautifully presented three-bedroom detached family home, nestled in the highly sought-after Drumnagoon Park. This property boasts a generous lounge that is flooded with natural light. The modern kitchen/dining area is equipped to the highest specification, featuring integrated appliances and a luxurious Quooker boiling water tap, providing instant boiling water. The convenience of a utility room and a downstairs WC ensures that this home practical. Upstairs, you'll find a master bedroom complete with an ensuite bathroom, along with two further well-proportioned double bedrooms that are perfect for family or guests. A contemporary three-piece family bathroom suite completes the upper floor. The property has a fully enclosed rear garden along with the added benefit of off-street parking for your convenience. Security and peace of mind are paramount in this home, with the installation of an ADT Smart Home Security System. This state-of-the-art setup includes surveillance cameras, a centralized security panel, and advanced features that allow you to monitor and control your home security from your smartphone, tablet, or PC—ensuring you stay connected whether at home or away. Don’t miss this opportunity to make this lovely house your new home!
Located off Drumnagoon Road, Craigavon. Situated Near Craigavon Area Hospital, Rushmere Shopping Centre, Craigavon Omniplex, South Lake Leisure Centre, Portadown Town Centre, Schools, Restaurants, Nightlife and Other Local Amenities as well as M1 Interchange.
- Hallway 4' 6'' x 9' 7'' (1.37m x 2.92m)
- Tiled Floor. Double Panel Radiator.
- Lounge 17' 0'' x 16' 3'' (5.18m x 4.95m)
- Carpet. Double Panel Radiator.
- Kitchen/Dining 12' 5'' x 16' 4'' (3.78m x 4.97m)
- Tiled Floor. Double Panel Radiator. A Range of Modern High & Low Level Units. Integrated Oven, Extractor Fan, Gas Hobs, Dishwasher & Fridge/Freezer. Stainless Steel Sink. Quooker Boiling Water Tap
- Utility 3' 6'' x 6' 8'' (1.07m x 2.03m)
- Tiled Floor. Plumbed in for a Washing Machine.
- WC 3' 5'' x 4' 10'' (1.04m x 1.47m)
- Comprising of; Low Flush WC and Pedestal Wash Hand Basin with Tiled Splashback. Single panel Radiator. Tiled Floor.
- Landing 9' 10'' x 2' 11'' (2.99m x 0.89m)
- Master Bedroom 16' 11'' x 12' 0'' (5.15m x 3.65m)
- Carpet. Double Panel Radiator.
- Ensuite 11' 1'' x 3' 11'' (3.38m x 1.19m)
- Modern Three Piece Suite Comprising of; Shower Enclosure, Low Flush WC and Pedestal Wash Hand Basin. Tiled Partially. Curved Chrome Towel Radiator. Mirror with LED Lights.
- Bedroom 2 12' 10'' x 8' 3'' (3.91m x 2.51m)
- Carpet. Double Panel Radiator.
- Bedroom 3 12' 11'' x 7' 7'' (3.93m x 2.31m)
- Carpet. Double Panel Radiator.
- Bathroom 7' 3'' x 5' 5'' (2.21m x 1.65m)
- Modern Three Piece Family Bathroom Suite Comprising of; Bath, Low Flush WC and Pedestal Wash Hand Basin. Tiled Partially. Curved Chrome Towel Radiator. Mirror with LED Lights.
- Exterior
- Tarmac Driveway. Fully Enclosed Rear Garden. Outside Electric Sockets. Water Tap. ADT Smart Home Security System. This comprehensive setup includes cameras, a central security panel, and cutting-edge features allowing you to monitor and control the system via your smartphone, tablet, or PC. Whether at home or away, you’ll have seamless access to home security.
These particulars are given on the understanding that they will not be construed as part of a contract, conveyance, or lease. None of the statements contained in these particulars are to be relied upon as statements or representations of fact.
Whilst every care is taken in compiling the information, we can give no guarantee as to the accuracy thereof.
Any floor plans and measurements are approximate and shown are for illustrative purposes only.

Click here to view the 3D tour


