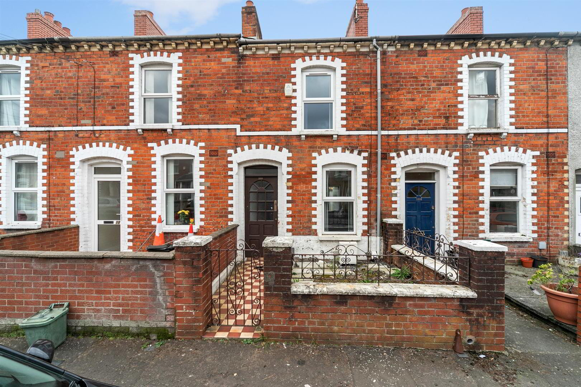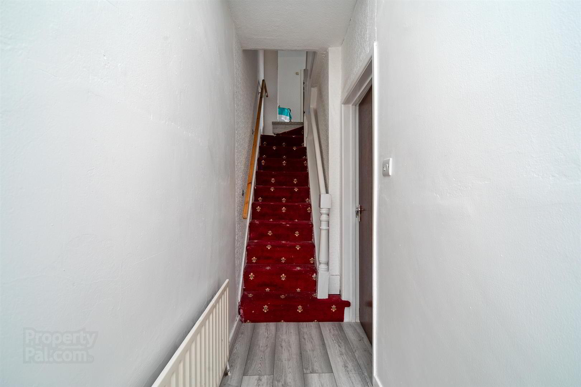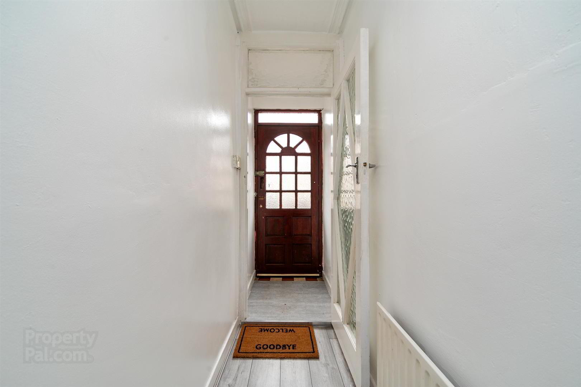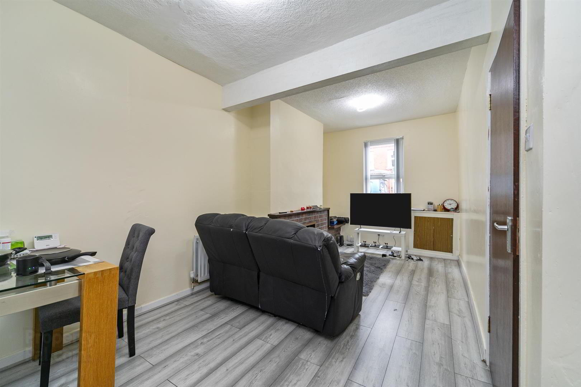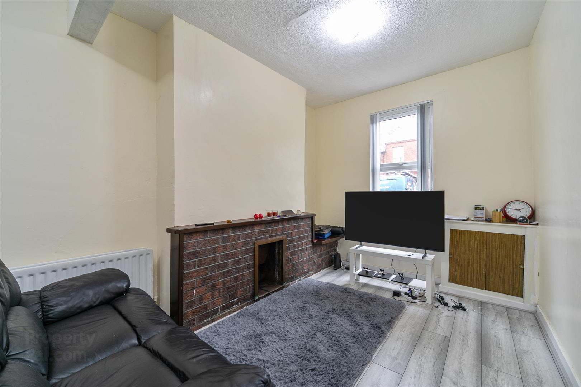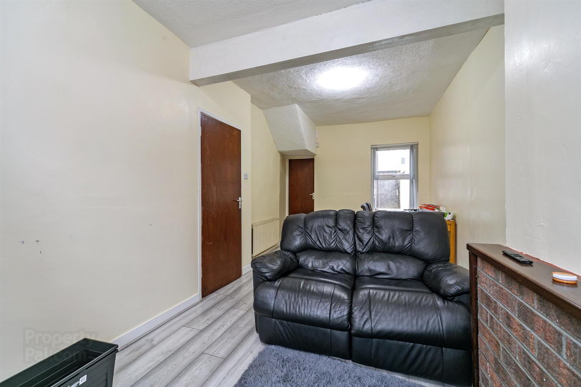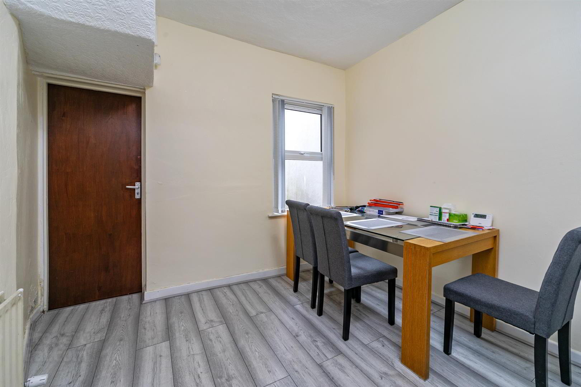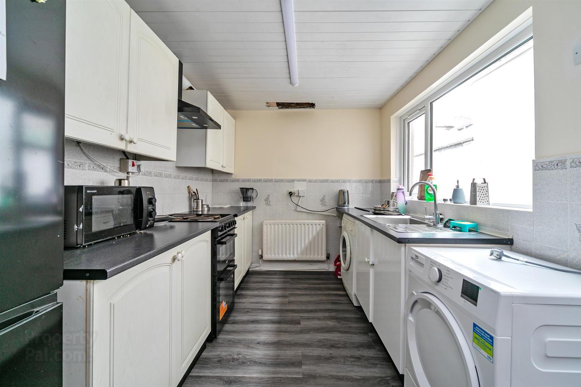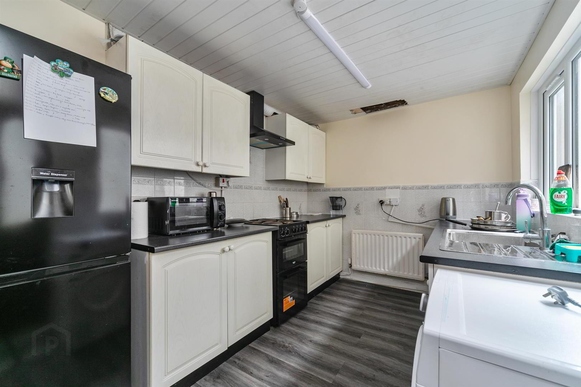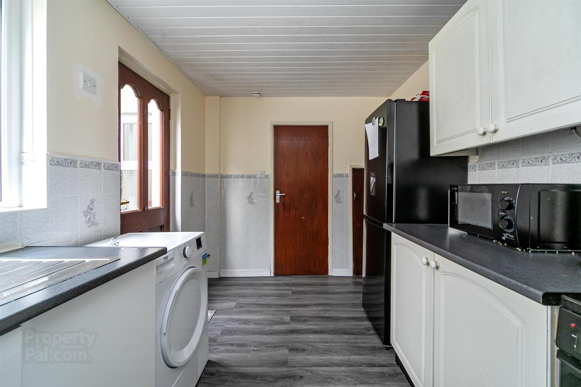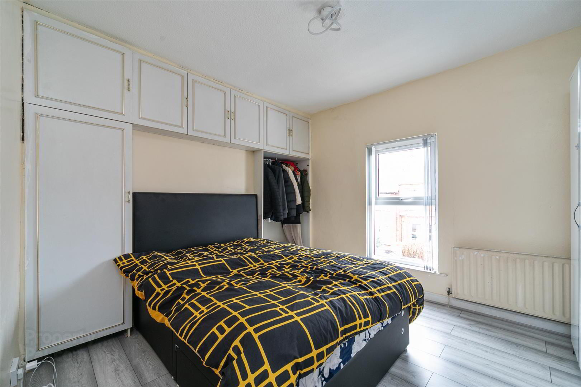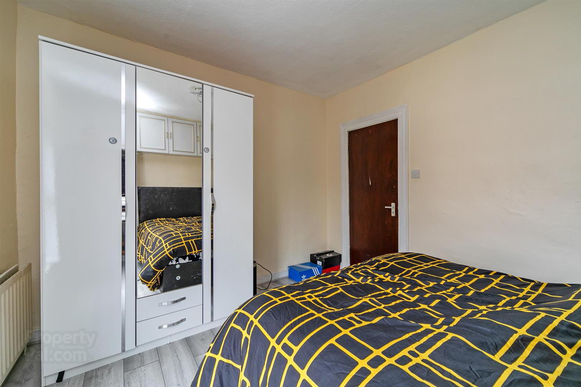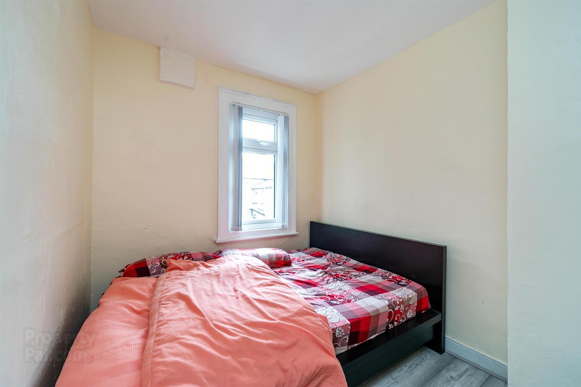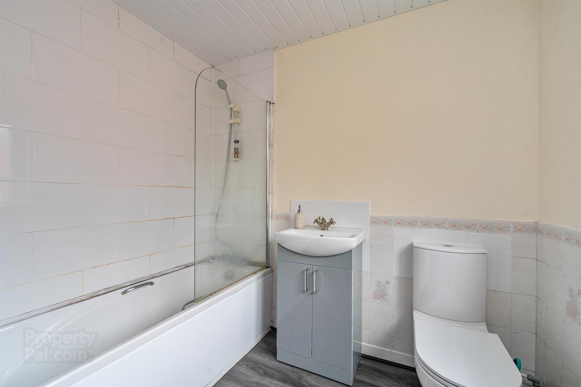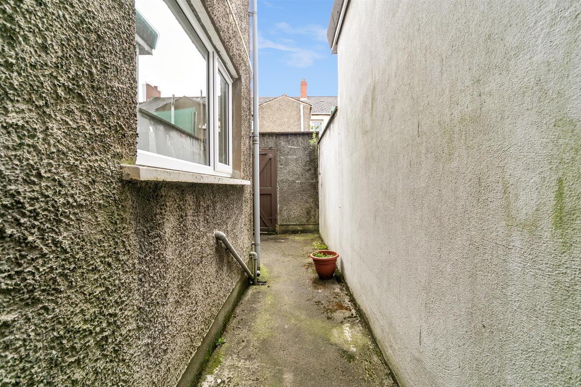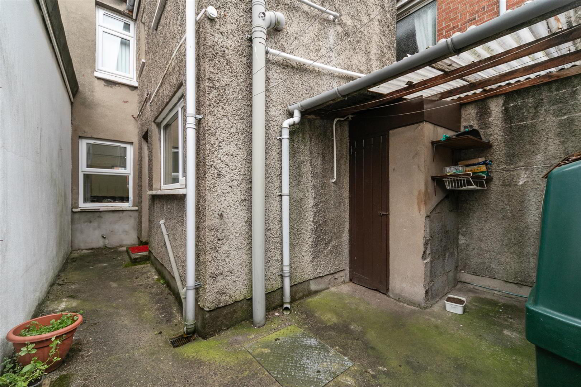100 Donnybrook Street,
Belfast, BT9 7DG
2 Bed Terrace House
Offers Over £145,000
2 Bedrooms
1 Bathroom
1 Reception
Property Overview
Status
For Sale
Style
Terrace House
Bedrooms
2
Bathrooms
1
Receptions
1
Property Features
Tenure
Leasehold
Energy Rating
Broadband
*³
Property Financials
Price
Offers Over £145,000
Stamp Duty
Rates
£1,199.13 pa*¹
Typical Mortgage
Legal Calculator
Property Engagement
Views Last 7 Days
664
Views All Time
4,075
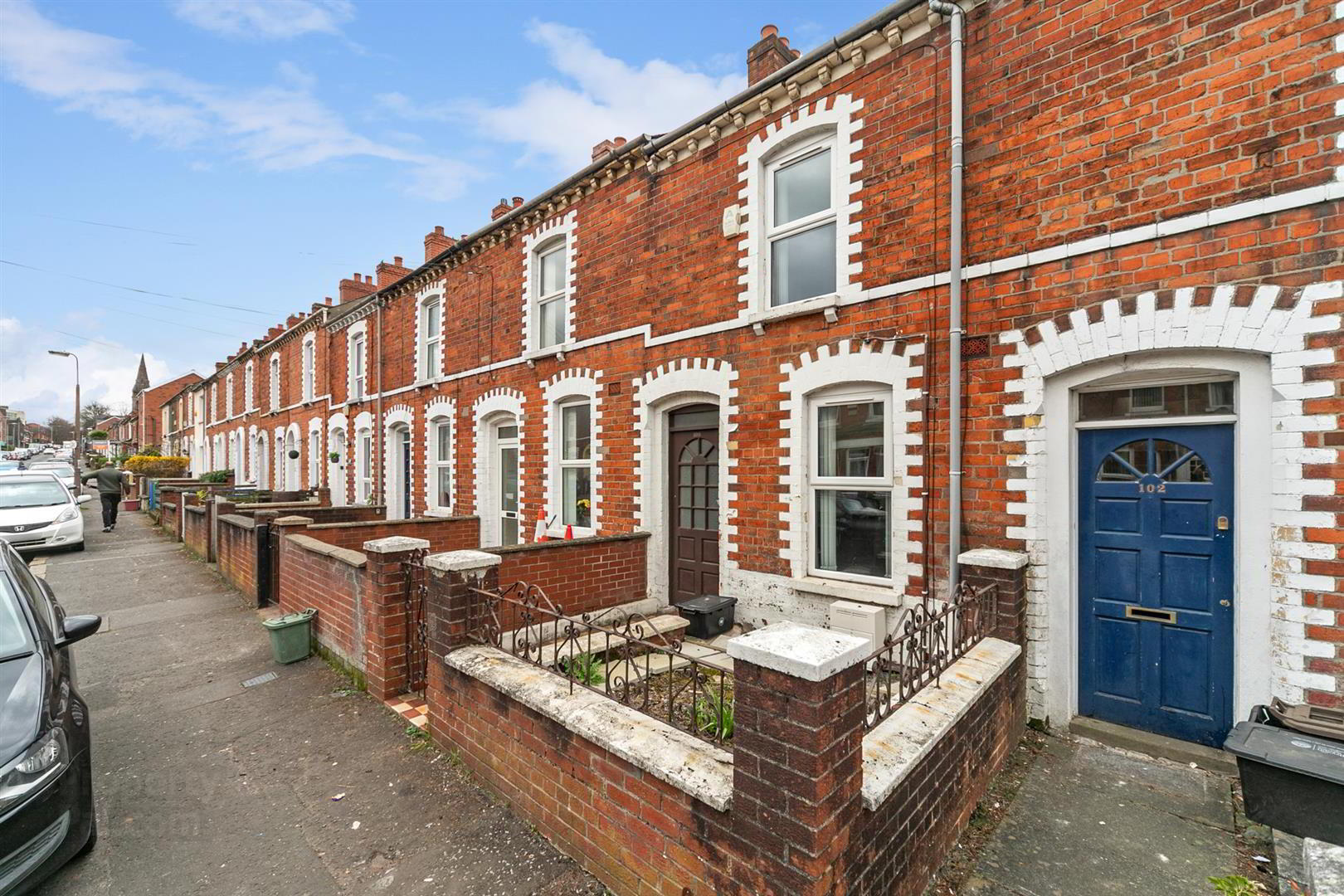
Features
- Excellent Mid-Terrace Property
- Open Plan Living / Dining Area
- Large Fitted Kitchen
- Two Good Size Bedrooms
- First Floor Bathroom Suite
- Gas Fired Central Heating
- PVC Double Glazed Windows
- Popular Location
We are pleased to present this excellent mid-terrace property located just off the Lisburn Road, convenient to a host of amenities and will appeal to a range of buyers. Bright and spacious throughout the property comprises on the ground floor, open plan living / dining area, large fitted kitchen with access to enclosed yard to rear. On the first floor there are two good size bedrooms and bathroom suite. Gas fired central heating and PVC double glazing are both in place.
- THE ACCOMMODATION COMPRISES
- ON THE GROUND FLOOR
- ENTRANCE
- Hardwood front door with glass panels. Laminate flooring.
- OPEN PLAN LIVING / DINING ROOM 6.1 x 2.8 (20'0" x 9'2")
- Open fire with brick surround and laminate flooring
- KITCHEN 4.0 x 2.3 (13'1" x 7'6")
- Range of high and low level units, stainless steel sink unit with drainer, plumbed for washing machine, part tiled walls and vinyl flooring. Under stairs storage.
- ON THE FIRST FLOOR
- BEDROOM ONE 3.7 x 3.0 (12'1" x 9'10")
- Laminate flooring with built in storage.
- BEDROOM TWO 3.1 x 2.2 (10'2" x 7'2")
- Laminate flooring with built in storage.
- BATHROOM
- Low flush W.C, wash hand basin with built in vanity unit, panel bath, part tiled walls and vinyl flooring. Built in storage.
- OUTSIDE
- Small front with enclosed yard to rear.


