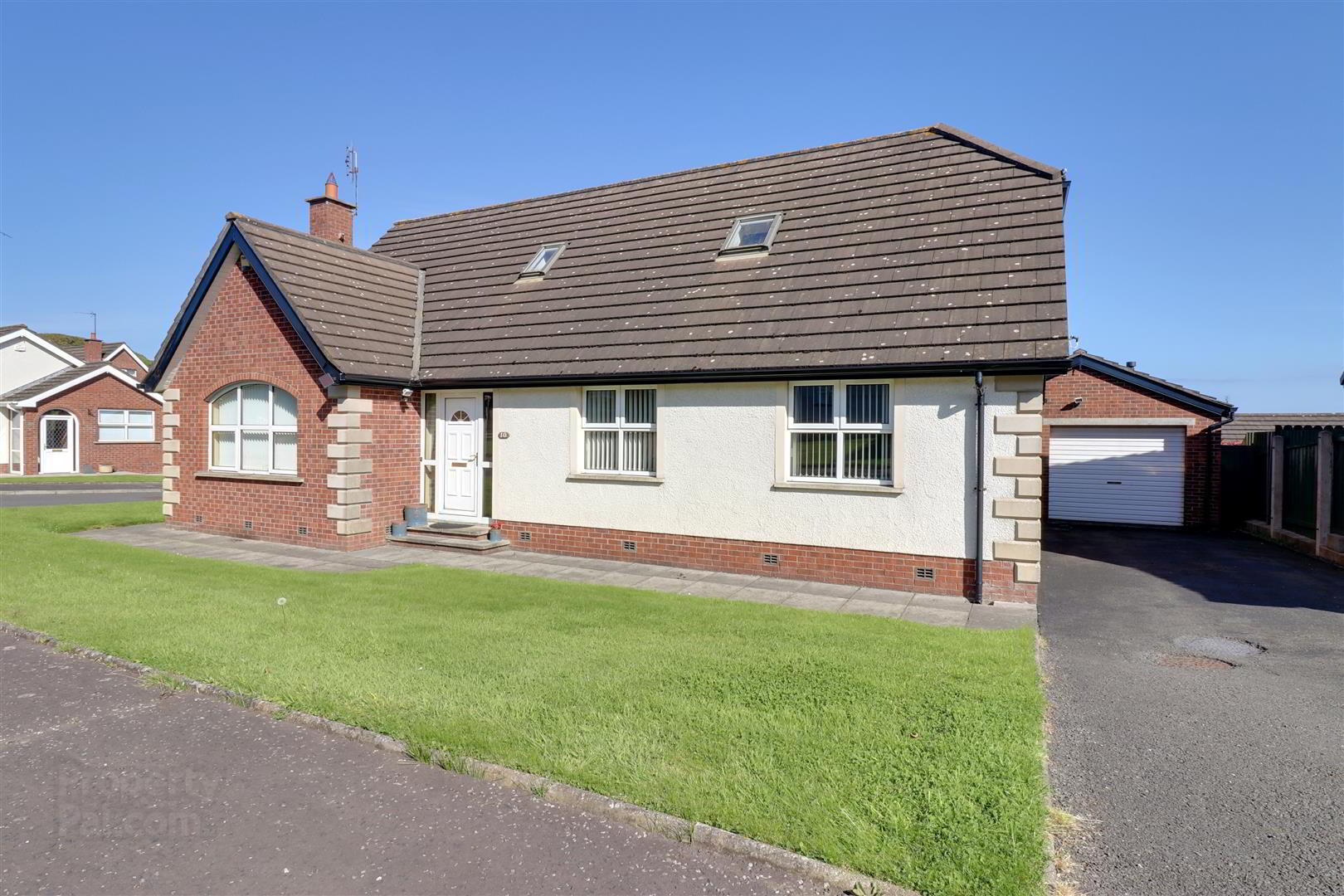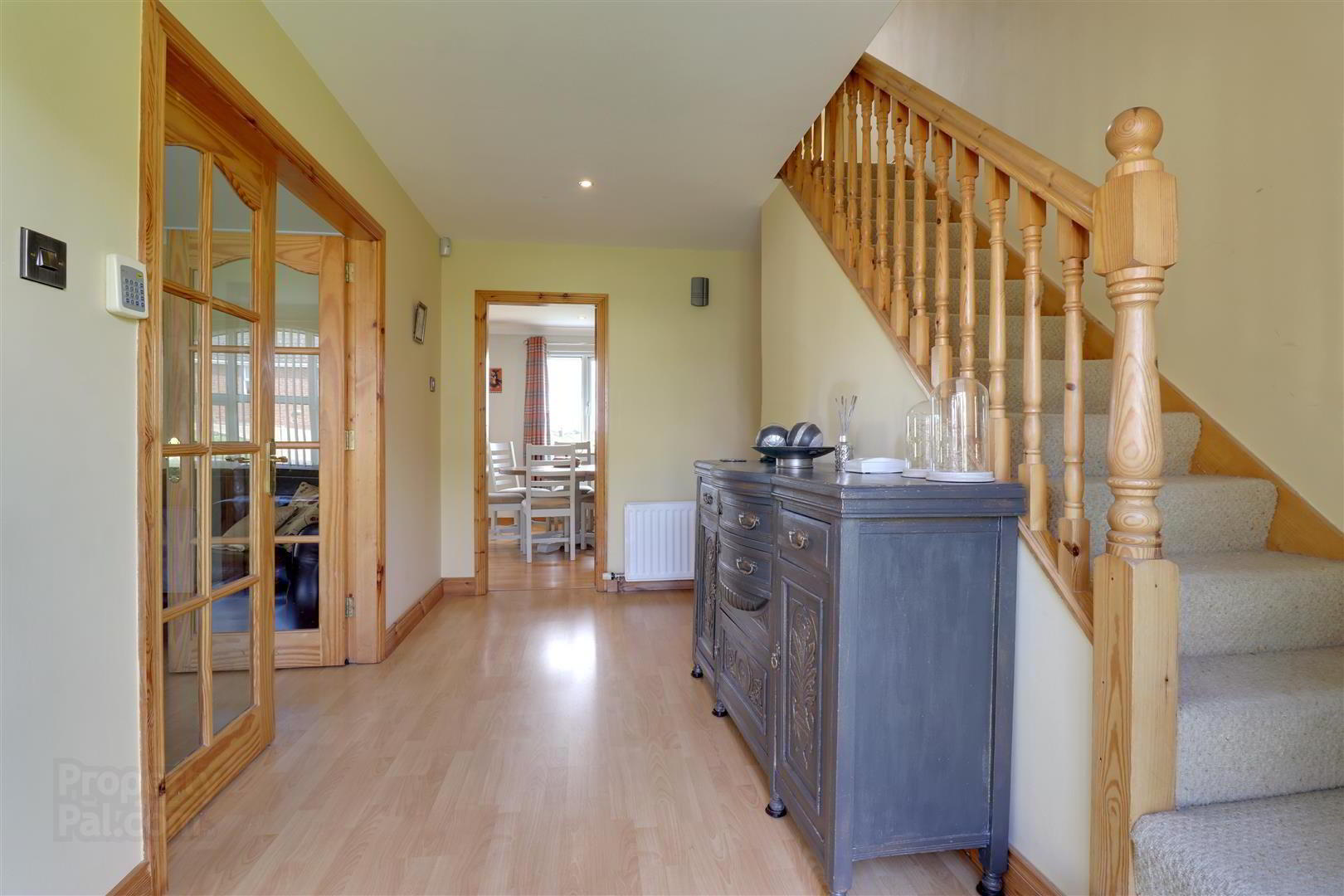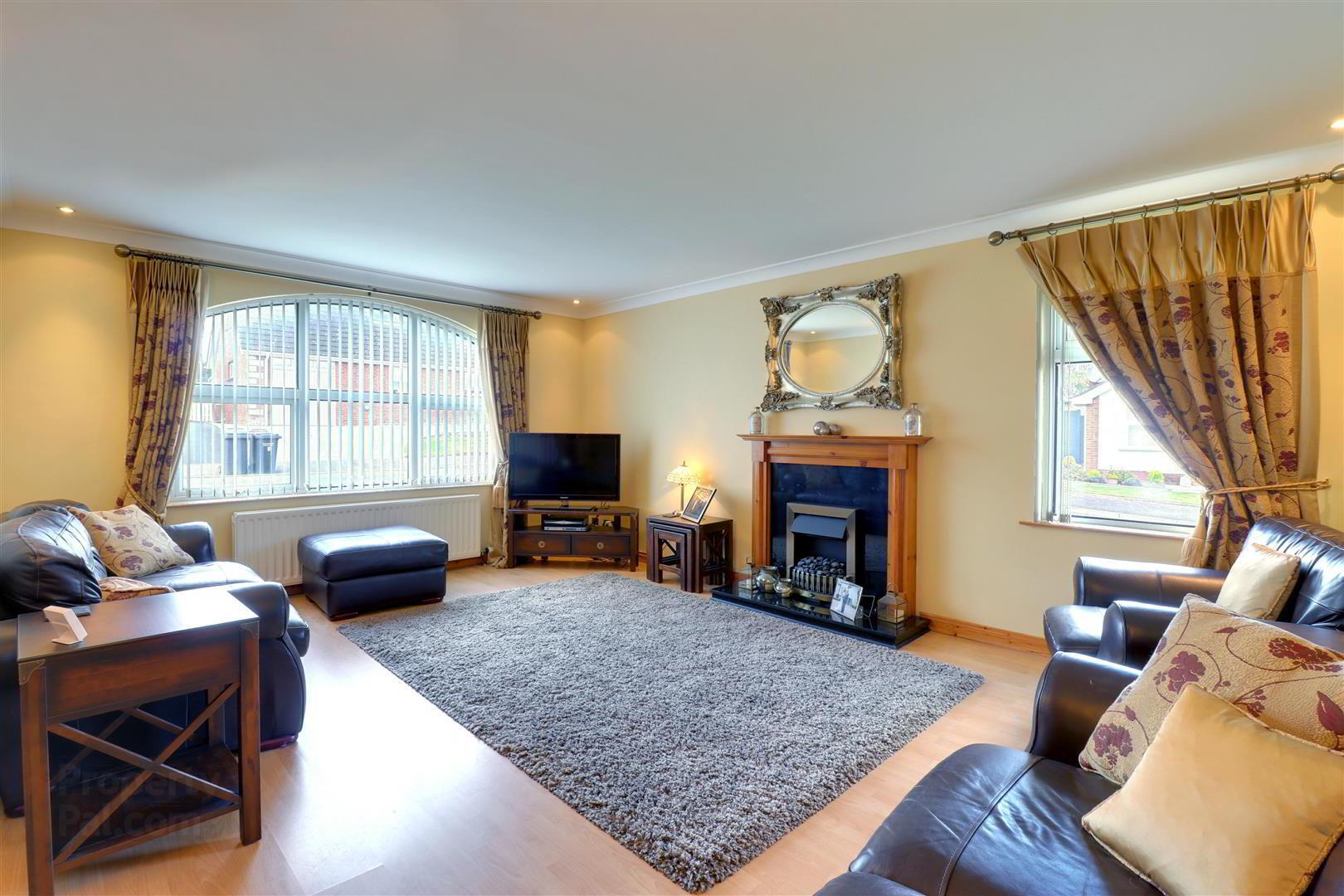


10 Westland Drive,
Ballywalter, BT22 2TH
5 Bed Bungalow
Sale agreed
5 Bedrooms
3 Bathrooms
2 Receptions
Property Overview
Status
Sale Agreed
Style
Bungalow
Bedrooms
5
Bathrooms
3
Receptions
2
Property Features
Tenure
Leasehold
Energy Rating
Broadband
*³
Property Financials
Price
Last listed at Offers Around £279,950
Rates
£1,187.81 pa*¹
Property Engagement
Views Last 7 Days
68
Views Last 30 Days
1,046
Views All Time
4,941

Features
- Spacious detached home
- Up to 5 bedrooms - 2 on 1st floor with en-suite shower rooms
- Lounge with feature fireplace
- Modernised kitchen with dining area
- Luxury bathroom with claw foot bath & separate shower
- Detached garage with tarmac driveway
- Gardens to front, side & rear in lawn with paved patio
- uPVC double glazing and fascia - Oil fired central heating
- A short distance from the beach
- Tastefully presented throughout
With five generously sized bedrooms, two of which have en-suite shower rooms, there is ample space for the whole family - traditional or blended. The property's versatile accommodation offers endless possibilities to tailor the space to your liking, whether you need a home office, a playroom for the kids, a ground floor bedroom & bathroom for an elderly relative or a cosy reading nook. The lounge is spacious and welcoming with a feature fireplace and the kitchen has been recently modernised to bring it right up to date as has the luxury, fully tiled bathroom, which features a free standing "claw foot" bath & separate shower.
Built in 1998, this detached bungalow exudes a contemporary charm while providing the comfort of a well-maintained home. It benefits from a corner site, with gardens to front, side & rear plus a tarmac driveway and spacious detached garage, with utility area & WC. The beautiful Ballywalter beach is just a short distance away and Newtownards and Bangor are just 10 & 12 miles away respectively.
Internal viewing is highly recommended so contact us today to avoid disappointment.
- Entrance
- uPVC double glazed door with twin matching side panels.
- Entrance Hall
- Spacious entrance hall with laminate flooring. French doors to lounge. Spindle staircase to first floor landing. Under stairs storage cupboard. Hot press.
- Lounge 5.49m x 4.04m (18 x 13'3)
- Wood effect laminate flooring. Feature fire place with wooden mantle & granite hearth. (Currently used with electric insert). Spotlights.
- Kitchen/diner 6.43m x 3.15m (21'1 x 10'4)
- Range of high and low level shaker style units with a laminate worktop. Integrated stainless steel oven, gas hob & extractor hood. Plumbed for dishwasher. Plumbed for American style fridge freezer.
Wood effect laminate flooring. Feature rustic brick wall. uPVC double glazed door to rear garden. - Bathroom 3.61m x 2.72m (11'10 x 8'11)
- At widest point. 4 piece white bathroom suite, including freestanding, clawfoot bath, WC & wash hand basin. Separate shower cubicle with electric shower. Fully tiled walls and floor. Extractor fan.
- Bedroom 3 4.17m by 3.53m (13'8 by 11'7)
- Built in sliding door wardrobes.
- Bedroom 4 3.66m x 3.18m (12 x 10'5)
- Currently used as TV/Family room. Wood effect laminate flooring. Spotlights.
- Bedroom 5/Study 3.18m x 2.16m (10'5 x 7'1)
- Wood effect laminate flooring
- Landing 2.62m x 1.50m (8'7 x 4'11)
- Velux window.
- Bedroom 1 4.72m x 4.22m (15'6 x 13'10)
- Under eaves storage area. Velux window with sea glimpses.
- Ensuite 1 2.59mx1.17m (8'6x3'10)
- White WC & wash hand basin. Tiled shower cubicle with electric shower, Tiled floor. Extractor fan.
- Bedroom 2 4.19m x 3.89m (13'9 x 12'9)
- Build in sliding door wardrobe. Twin Velux windows. Sea glimpses.
- Ensuite 2 1.57mx4.22m (5'2x13'10)
- Tiled shower cubicle with electric shower. White WC & wash hand basin. Fully tiled floor and walls.
Heated towel rail. Sea glimpses. Recessed spotlights. Extractor fan. - Detached garage 5.36mx4.75m (17'7x15'7)
- Roller door. Pedestrian access. Currently divided to provide storage area to front & games room + utility area to rear with WC.
Plumbed for washing machine. Oil fired boiler. Light & power. - Outside
- Gardens to front, side & enclosed to rear in lawn with paved patio area and tarmac driveway with ample parking.
Light & tap. uPVC oil tank. - Tenure
- Leasehold - 9,900 years WEF 14/08/1998.
Ground rent - TBC. - Property misdescriptions
- Every effort has been made to ensure the accuracy of the details and descriptions provided within the brochure and other adverts (in compliance with the Consumer Protection from Unfair Trading Regulations 2008) however, please note that, John Grant Limited have not tested any appliances, central heating systems (or any other systems). Any prospective purchasers should ensure that they are satisfied as to the state of such systems or arrange to conduct their own investigations.

Click here to view the video



