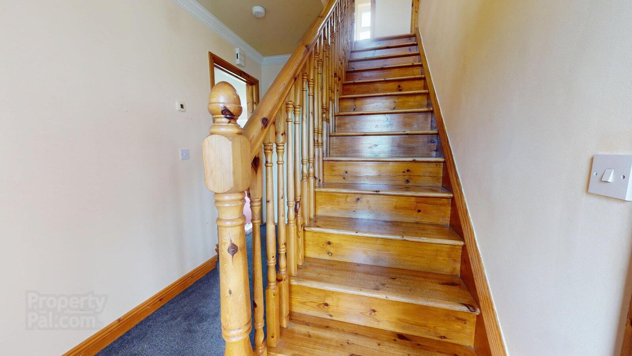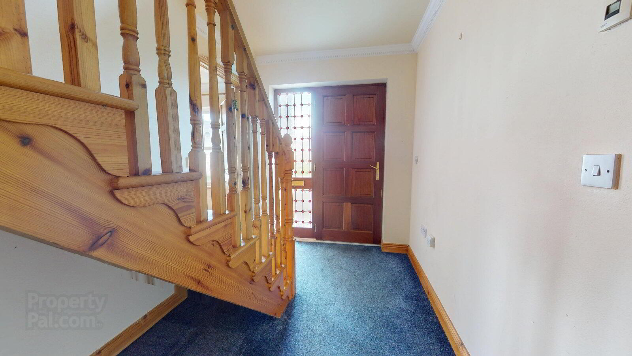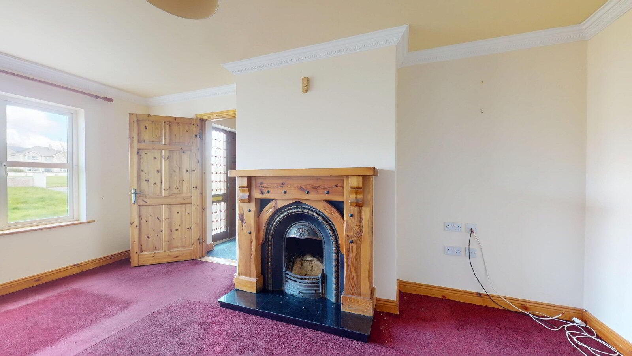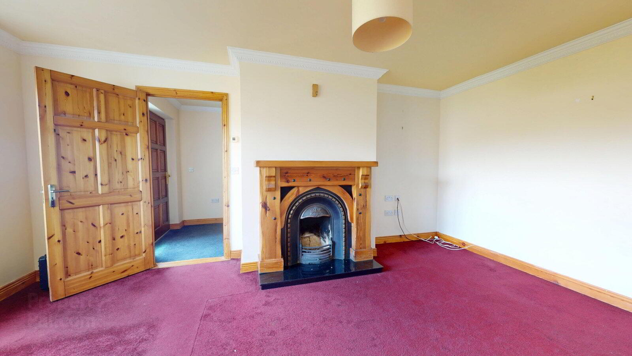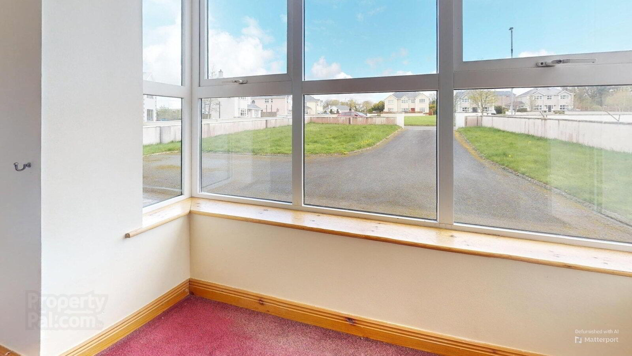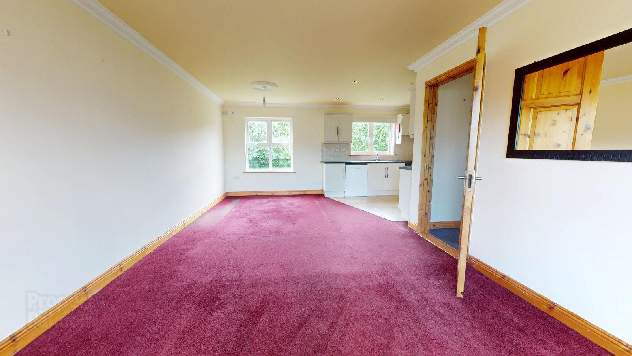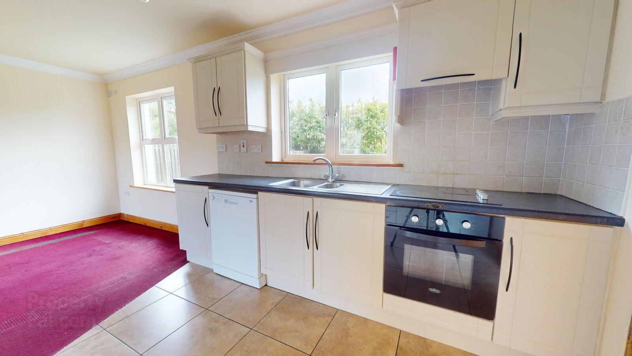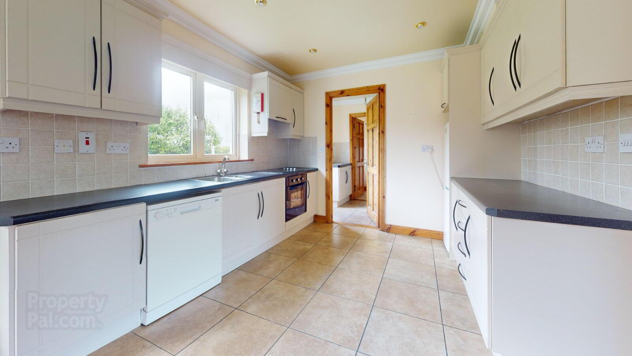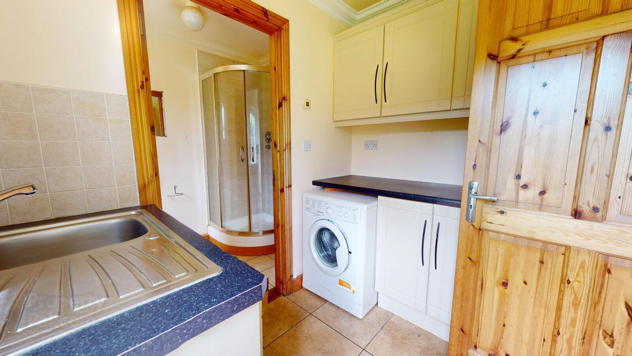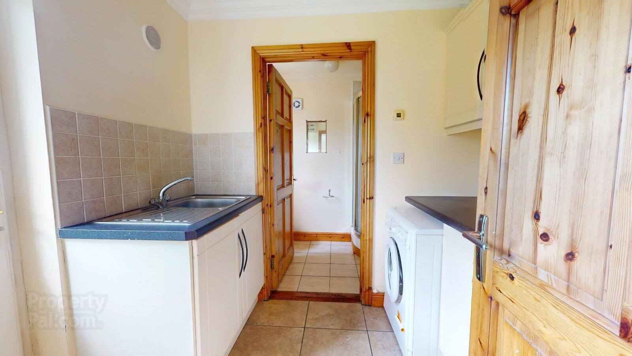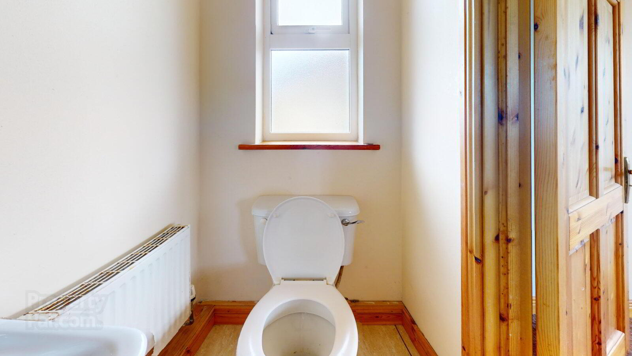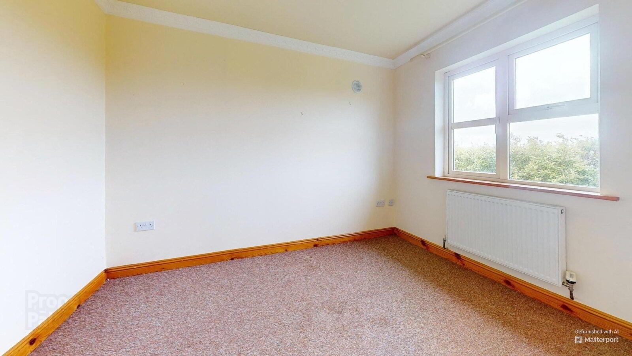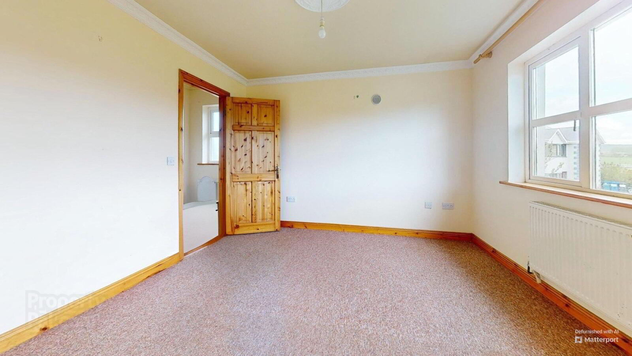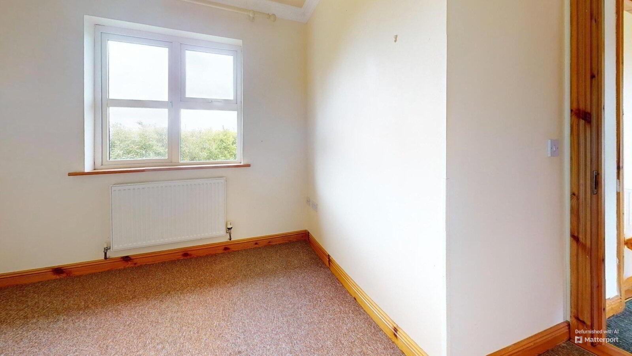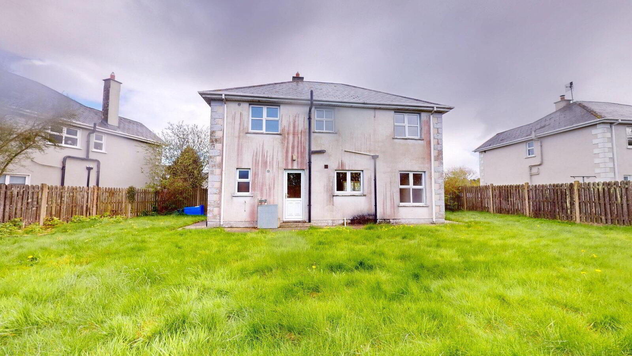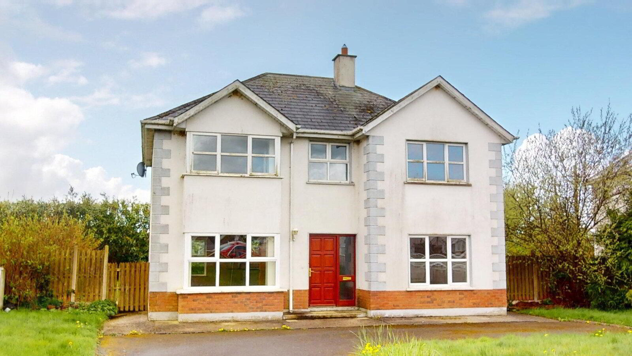10 The Brambles,
Galbally, Y21RF22
4 Bed House
Asking Price €325,000
4 Bedrooms
3 Bathrooms
2 Receptions
Property Overview
Status
For Sale
Style
House
Bedrooms
4
Bathrooms
3
Receptions
2
Property Features
Size
152 sq m (1,636 sq ft)
Tenure
Not Provided
Energy Rating

Property Financials
Price
Asking Price €325,000
Stamp Duty
€3,250*²
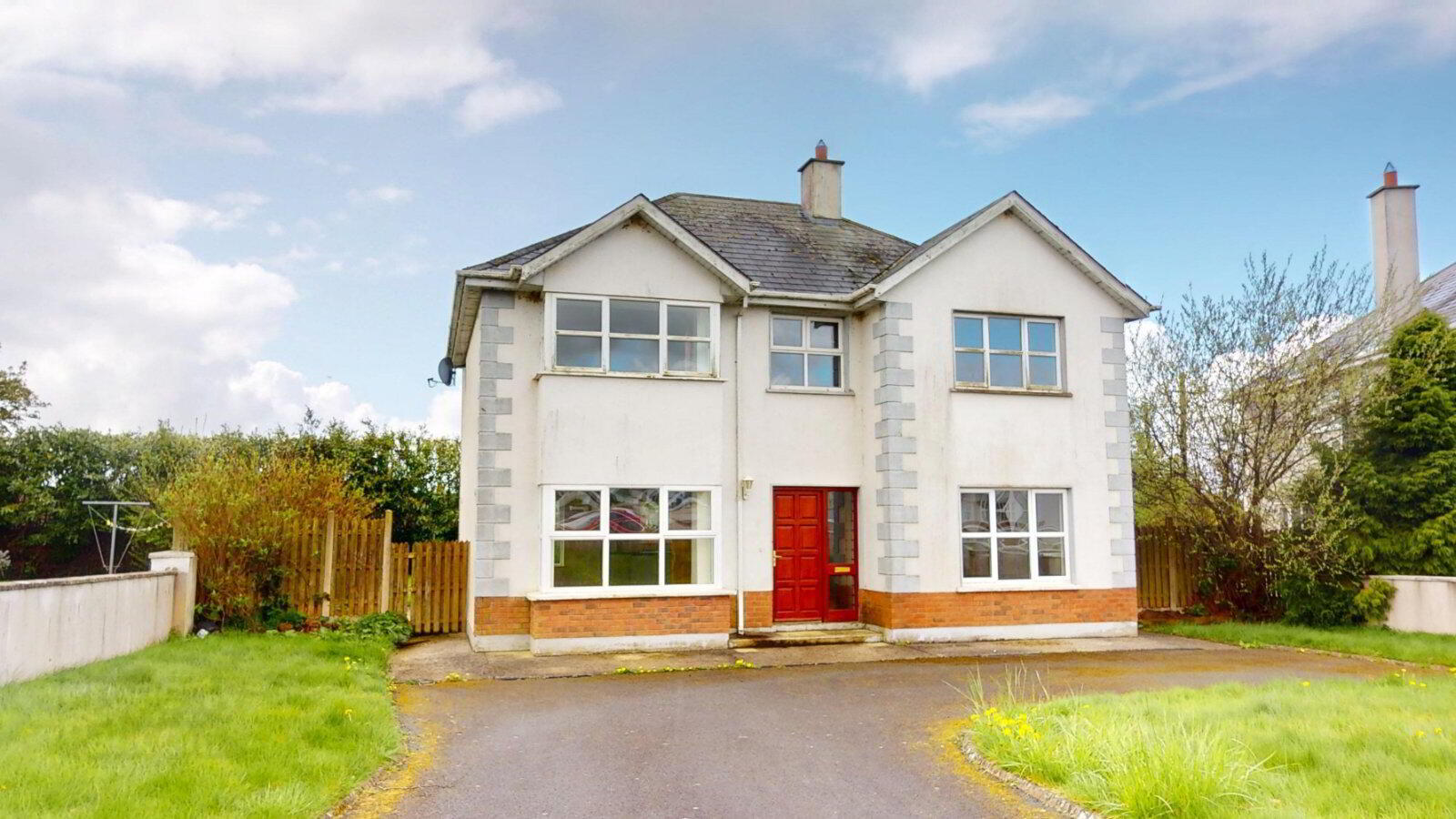 DETACHED RESIDENCE IN SMALL CUL DE SAC DEVELOPMENT WITHIN WALKING DISTANCE OF VILLAGE AMENITIES
DETACHED RESIDENCE IN SMALL CUL DE SAC DEVELOPMENT WITHIN WALKING DISTANCE OF VILLAGE AMENITIES DNG McCormack Quinn are delighted to bring this extremely spacious and bright detached home to the market.
No. 10 The Brambles is a superbly laid out home which extends to C. 152sqm in total and is situated in a pleasant rural area at the edge of Galbally Village approximately 15 minutes from both Wexford and Enniscorthy Towns and 10 minutes to the M11 Motorway.
Convenient walking distance to all village amenities including schools, churches and sports centre.
The property is presented in good condition throughout having been built to exacting standards with many fine features and nicely proportioned accommodation.
The accommodation briefly comprises Ent Hall, Reception Room, Open Plan Dining/Kitchen/Living Area, Utility Room, Four Bedrooms (one ensuite) and Three Bathrooms.
Outside the site is landscaped in lawn with mature hedging and tarmac driveway with ample parking for 3-4 cars. The property boasts OFCH heating, Solid fuel fireplace, Broadband, Water & Sewage services.
Turn Key property and early viewing is recommended.
Virtual tour online.
Viewing by appointment with Joe Bishop Auctioneer 087 2744518.
Rooms
Entrance Hall
3.89m x 2.15m
Carpet to floor, stairs to landing.
Reception Room
5.42m x 3.68m
Feature fireplace with timber surround, bay window.
Living Room
4.46m x 3.66m
Carpet to floor, open to Dining / Kitchen.
Dining Room
3.23mx 2.63m
Carpet to floor, open plan to Kitchen.
Kitchen
3.29m x 3.23m
Feature fitted kitchen, tiled floor.
Utility Room
2.48m x 2.07m
Plumbed for washing machine, fitted units, door to guest w.c. and door to garden.
Toilet
With w.c., w.h.b. and shower.
Landing
Bedroom
3.67m x 3.51m
Carpet to floor.
Bathroom
Shower, bath, w.c. and w.h.b.
Bedroom
4.11m x 3.67m
Carpet to floor.
Bedroom
4.19m x 3.66m
Carpet to floor.
Bedroom main
3.68m x 3.66m
Carpet to floor, door to ensuite.
Ensuite Bathroom
Shower, w.c. and w.h.b.

Click here to view the 3D tour
