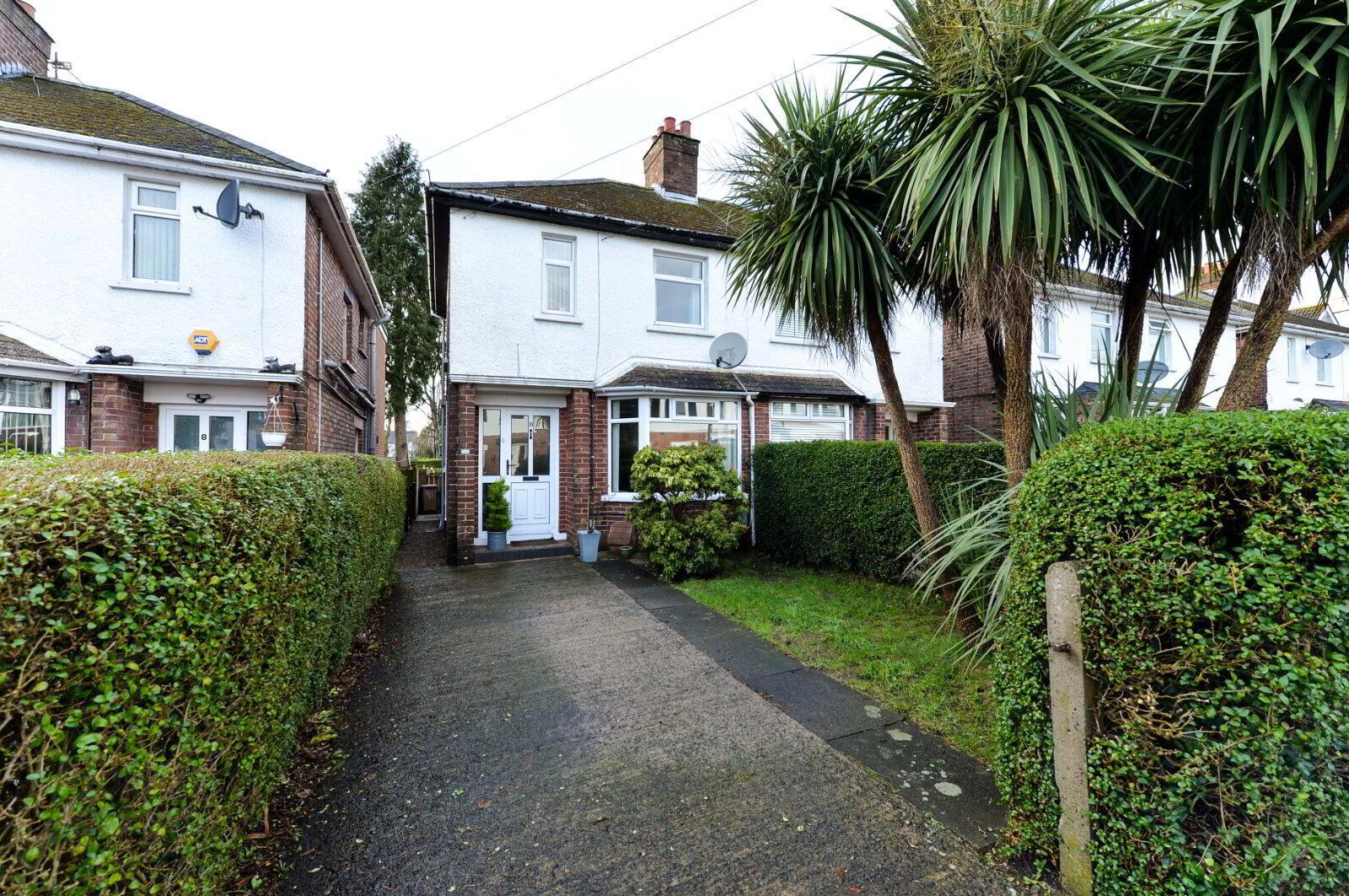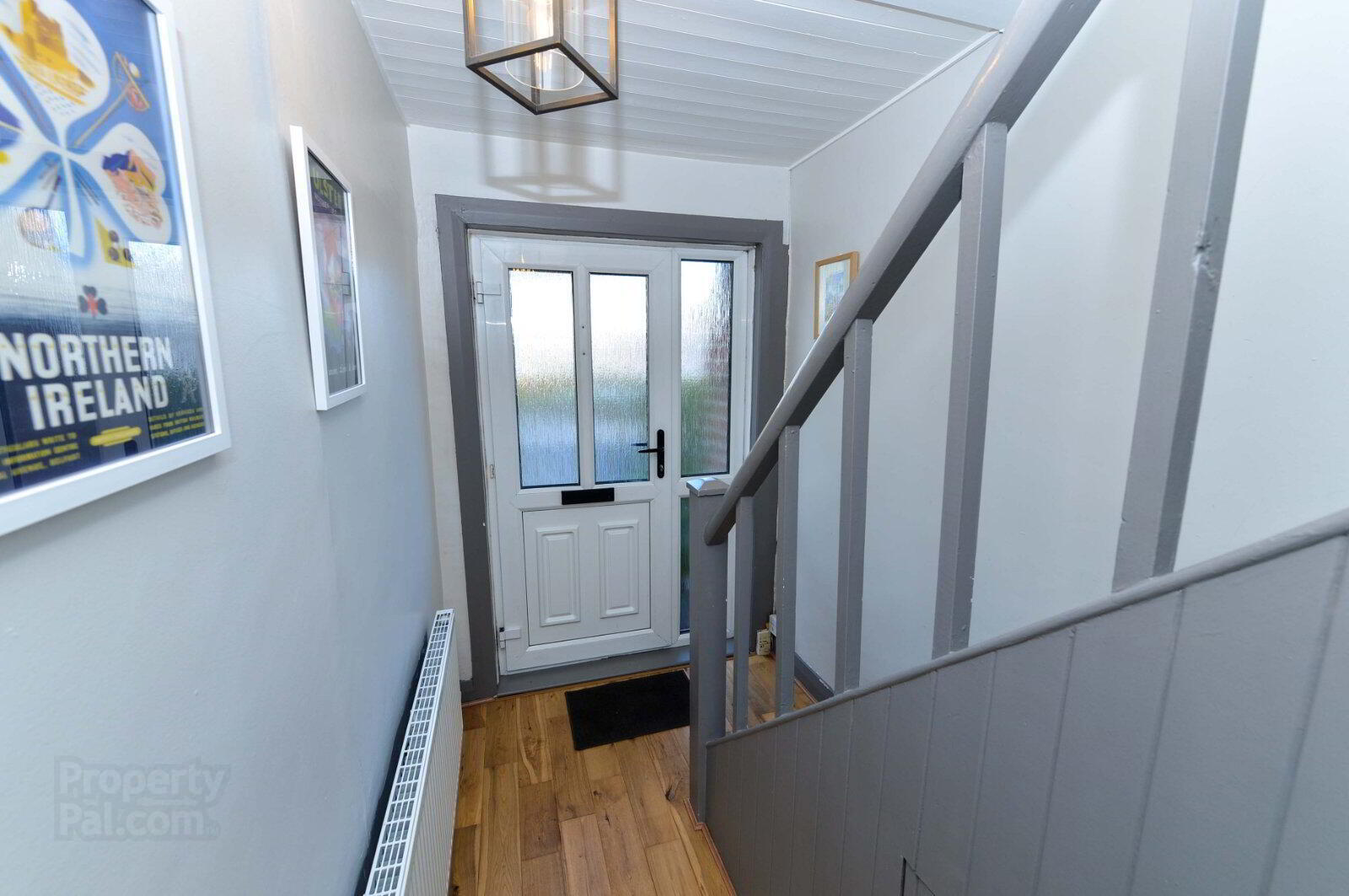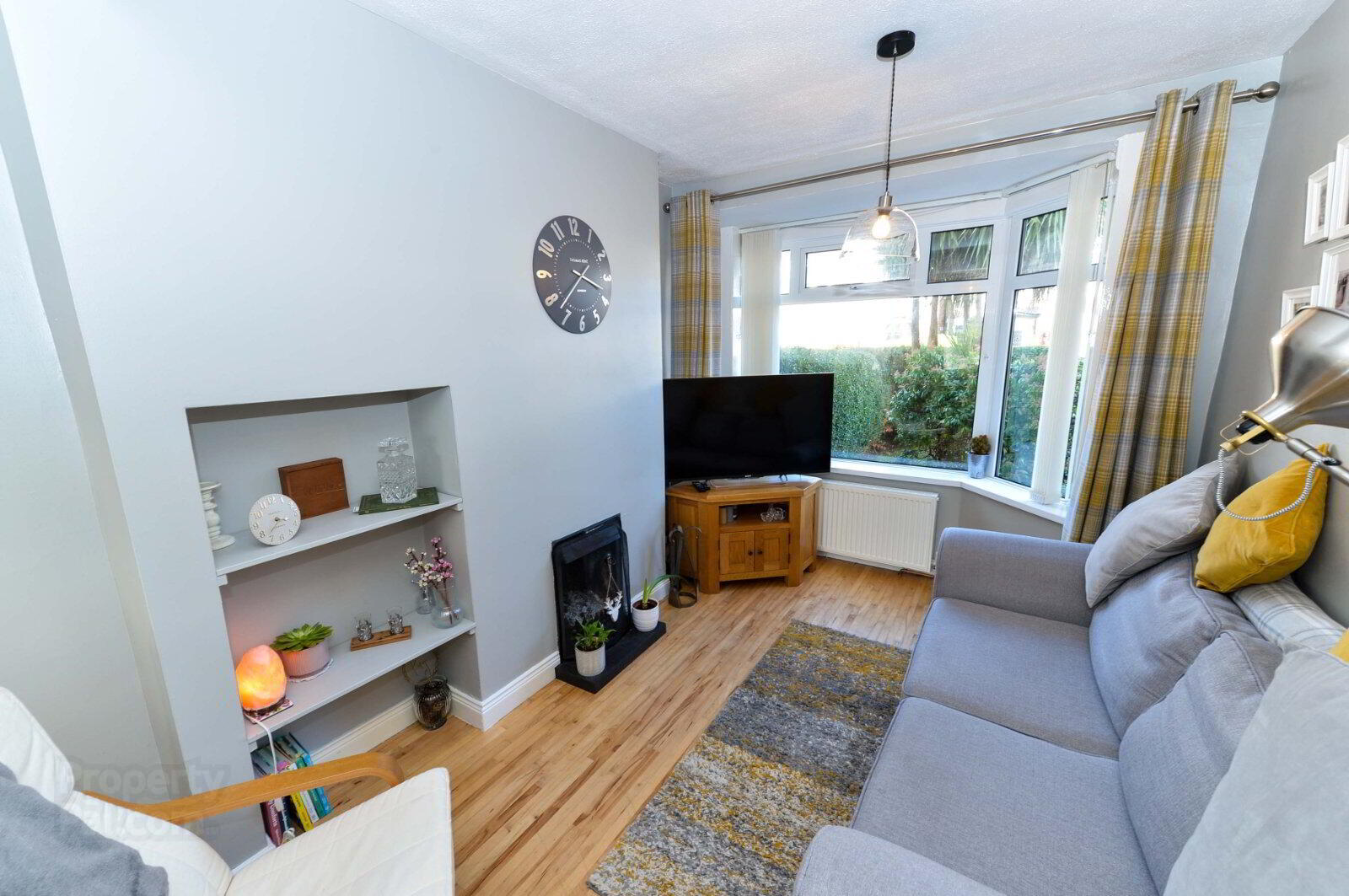


10 Summerhill Parade,
Belfast, BT5 7HF
3 Bed Semi-detached House
Guide Price £195,000
3 Bedrooms
1 Bathroom
1 Reception
Property Overview
Status
For Sale
Style
Semi-detached House
Bedrooms
3
Bathrooms
1
Receptions
1
Property Features
Tenure
Not Provided
Energy Rating
Broadband
*³
Property Financials
Price
Guide Price £195,000
Stamp Duty
Rates
£1,000.78 pa*¹
Typical Mortgage

Features
- Semi-Detached Home Within Exclusive Residential Area
- Bright, Beautifully Presented And Easy To Maintain Accommodation Throughout
- Lounge Open Plan To Dining Area
- Stunning Fitted Kitchen
- Three Bedrooms
- Contemporary White Bathroom Suite
- Driveway Car Parking
- Enclosed Private Garden To Rear
- uPVC Double Glazed Windows And Doors
- Gas Fired Central Heating
- Quiet And Hugely Convenient Residential Location
- Within Close Proximity To A Wealth Of Day To Day Amenities And Attractions
- Belfast City Centre Is Easily Accessible
- Early Internal Inspection Is Advised
A Delightful Easy To Maintain Semi-Detached Home Within Very Sought After Residential Location.
Summerhill Parade is a fantastic & highly sought after residential address positioned between the Barnetts Road and Upper Newtownards Road.
Number 10 is a superb Semi-Detached property boasting bright, beautifully presented and easy to maintain accommodation throughout - perfect for those seeking their first home within a quiet residential location.
Of particular note is the large private garden area to rear - an ideal space to enjoy the Spring / Summer weather.
This very convenient location falls within walking distance to regular public transport links, local parks, the ground of Stormont Estate and Comber Greenway to name a few.
Ballyhackamore Village is also a short drive away whilst Belfast City Centre and the neighboring towns are also easily accessible.
Perfect for those seeking their first step onto the property ladder, early internal inspection is advised.
KEY FEATURES
Semi-Detached Home Within Exclusive Residential Area
Bright, Beautifully Presented And Easy To Maintain Accommodation Throughout
Lounge Open Plan To Dining Area
Stunning Fitted Kitchen
Three Bedrooms
Contemporary White Bathroom Suite
Driveway Car Parking
Enclosed Private Garden To Rear
uPVC Double Glazed Windows And Doors
Gas Fired Central Heating
Quiet And Hugely Convenient Residential Location
Within Close Proximity To A Wealth Of Day To Day Amenities And Attractions
Belfast City Centre Is Easily Accessible
Early Internal Inspection Is Advised
- Covered Entrance Porch
- uPVC front door with glazed inset and side panel to...
- Entrance Hall
- Solid wooden flooring. Under stairs storage.
- Lounge Open Plan To Dining Area
- 6.9m x 2.67m (22'8" x 8'9")
Into 1/2 bay window. Feature fireplace with open fire and tiled hearth. Solid wooden flooring. Ample dining area. - Stunning Shaker Style Fitted Kitchen
- 3.76m x 1.68m (12'4" x 5'6")
One bowl sink unit with chrome dual mixer tap. Excellent range of high and low level units with stainless steel door furniture and laminated work surfaces. Integrated four ring electric hob and built in oven with chimney extractor hood. Integrated dishwasher. Integrated fridge / freezer. Concealed strip lighting. Partly tiled walls. Ceramic tiled flooring. Recessed spotlighting. uPVC door to enclosed rear garden. - First Floor
- Bedroom One
- 3.63m x 2.54m (11'11" x 8'4")
- Bedroom Two
- 2.67m x 2.6m (8'9" x 8'6")
- Bedroom Three
- 1.9m x 1.7m (6'3" x 5'7")
- Contemporary White Bathroom Suite
- Comprising panelled bath with chrome dual mixer tap. Thermostatically controlled shower unit with telephone hand shower. Vanity unit with inset sink and chrome dual mixer tap. Close coupled dual flush w/c. Fully tiled walls. Ceramic tiled flooring. Chrome heated towel rail. Recessed spotlighting.
- Landing
- Access to roof space.
- Outside
- Well tended garden area to front in lawn and shrubbery. Driveway car parking. Side access. Enclosed private easy to maintain garden to rear bordered by fencing in lawn, shrubbery and brick paviour patio area. Outside storage with light and power. Plumbed for washing machine. Vented for tumble dryer. Gas fired boiler. Outside tap / light.





