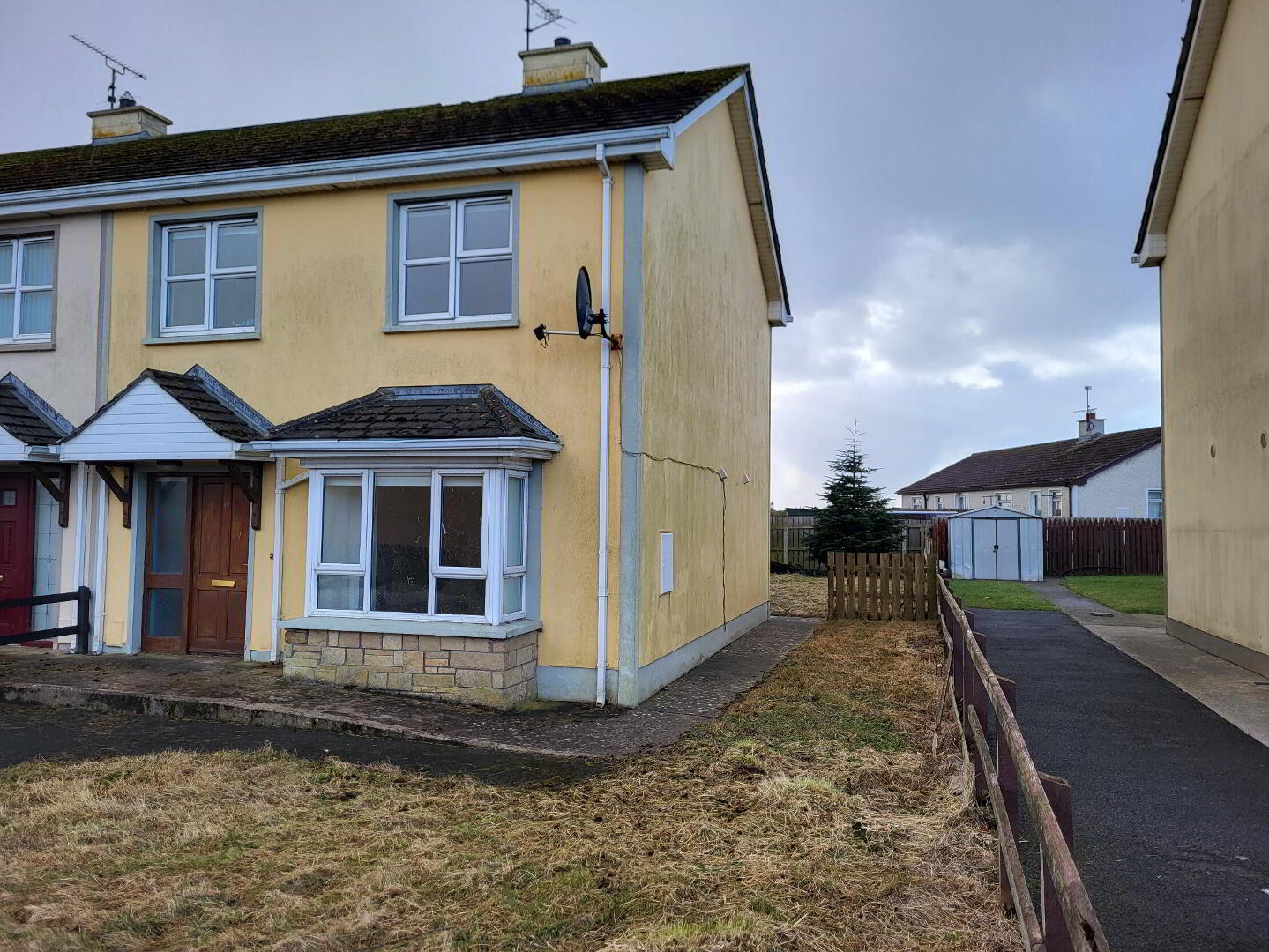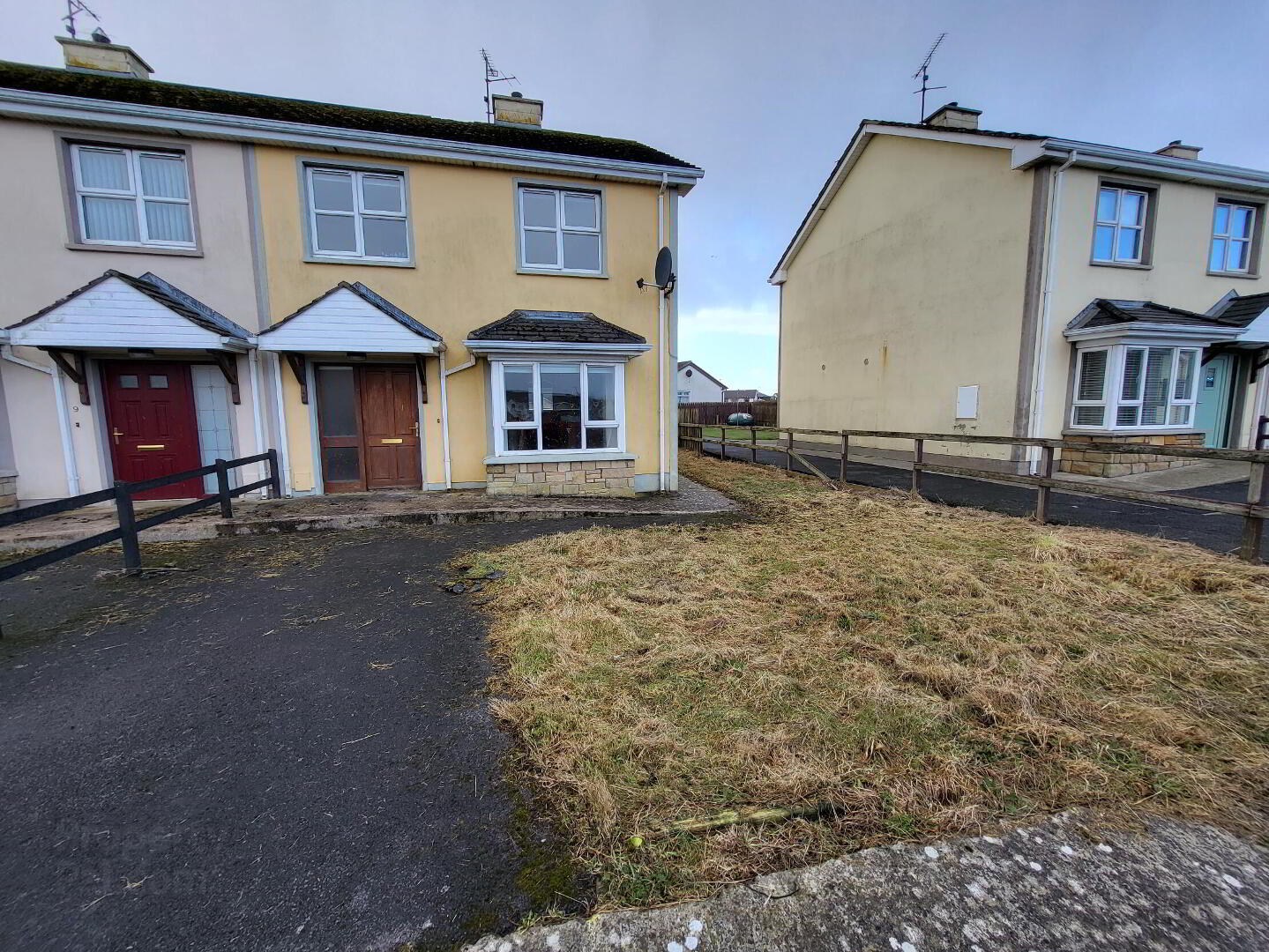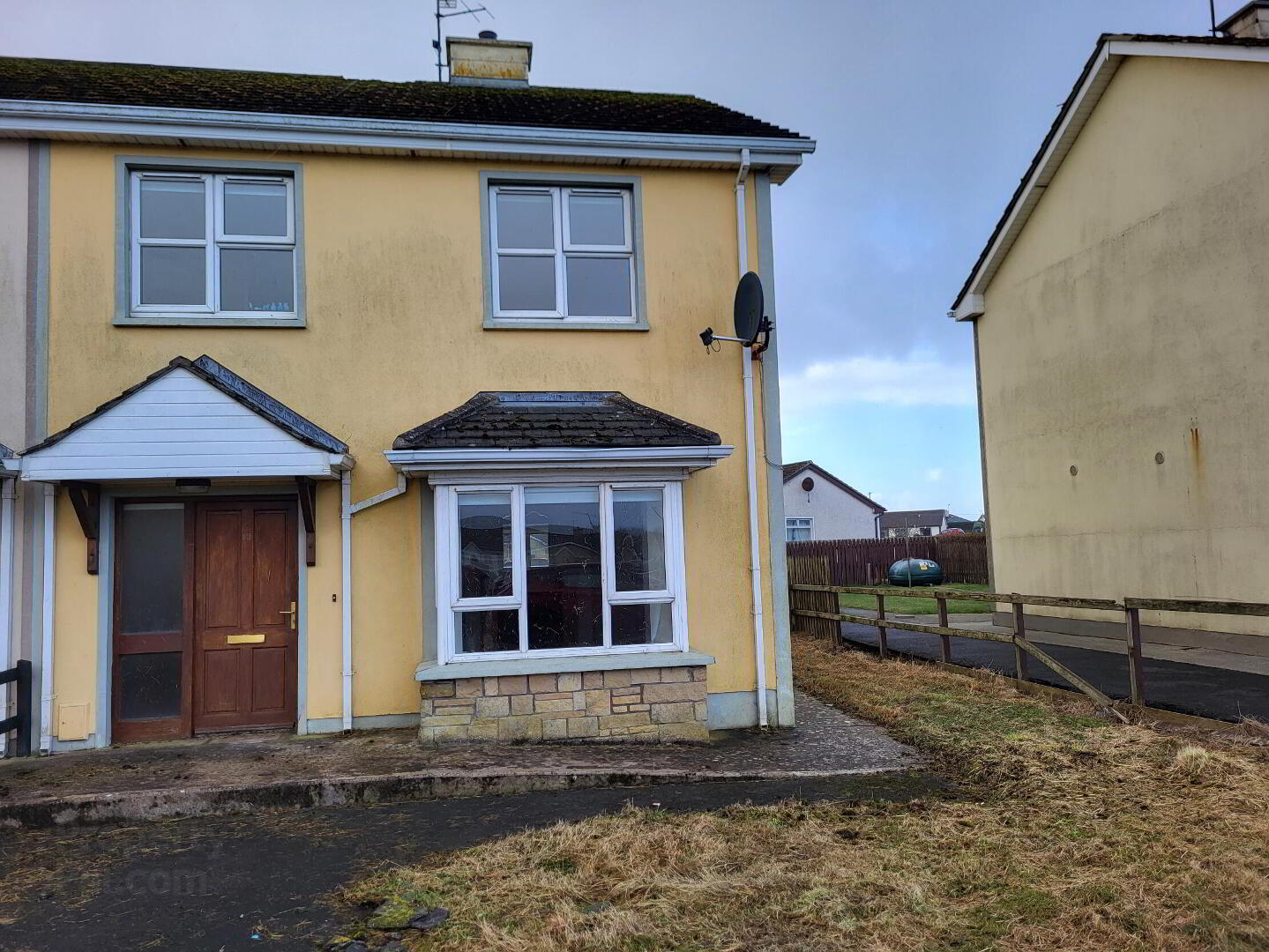


10 Stracomer View,
Bundoran, F94AP82
3 Bed Semi-detached House
Guide Price €140,000
3 Bedrooms
3 Bathrooms
1 Reception
Auction Details
Auction Date
Apr 08 at 12:00 PM
Property Overview
Status
For Sale
Style
Semi-detached House
Bedrooms
3
Bathrooms
3
Receptions
1
Property Features
Size
99 sq m (1,065.6 sq ft)
Tenure
Not Provided
Energy Rating

Heating
Oil
Property Financials
Guide Price
€140,000
Stamp Duty
€1,400*²
Property Engagement
Views Last 7 Days
450
Views Last 30 Days
1,796
Views All Time
4,507

Features
- Schools, shops, indoor and outdoor sporting activities, beach
- https://reamccarrick.bidnow.ie/lot/details/144858
It is just a few hundred meters to the walkways of Tullan Strand and the many other seaside and community facilities that Bundoran has to offer.
The house has been vacant for a number of years and should therefore qualitfy for the vacant property grant, and other various other grants available to upgrade the energy efficiency of the property.
The house does need upgrading, but the basics are good and could easily be turned into a fine family home.
It is set in a quiet cul de sac estate of approx. 35 houses with a large green area to the front. It has a large front and back garden ripe for landscaping by a new owner, good side access and ample pace for driveway car parking.
The large south-facing back garden has potential for addition of extra accommodation, such as conservatory or additional living space. The spacious sittingrrom has an open fireplace that could accommodate a stove.
Potential for change and improvement makes this a most desireable property.
Accommodation
Inner Hallway
4.30m x 2.20m
Sitting Room
3.70m x 4.20m with open fireplace
Kitchen/Dining Area
6.00m x 3.40m with built-in kitchen units
Utility Room
1.90m x 1.40m
Downstairs WC
1.80m x 1.40m
Bedroom 1
4.00m x 2.70m with ensuite
Bedroom 2
3.60m x 3.00m
Bedroom 3
2.80m x 2.40m
Bathroom
2.00m x 1.70m fully titled, floor & walls
BER Details
BER Rating: C2
BER No.: 118090422
Energy Performance Indicator: Not provided


