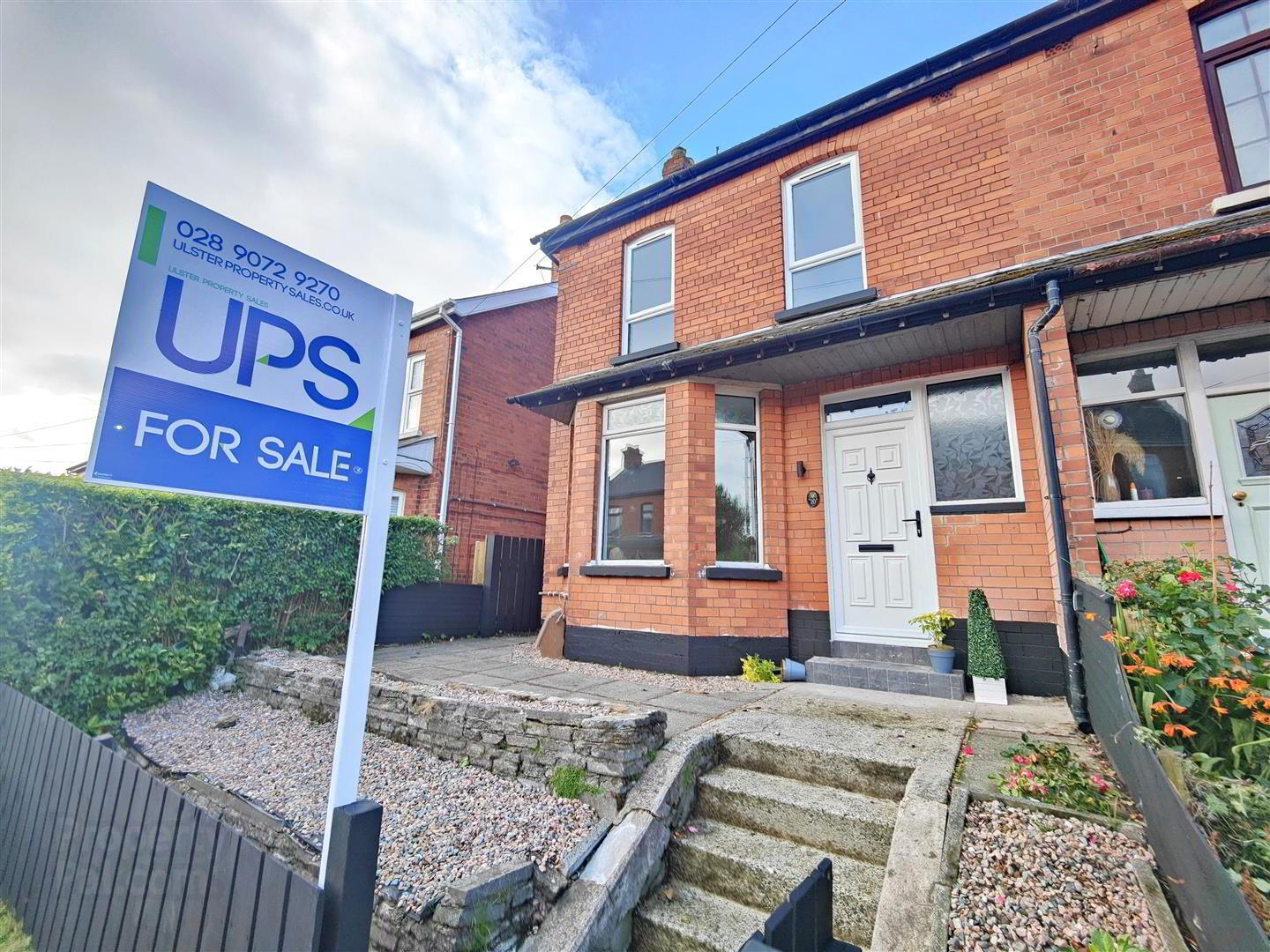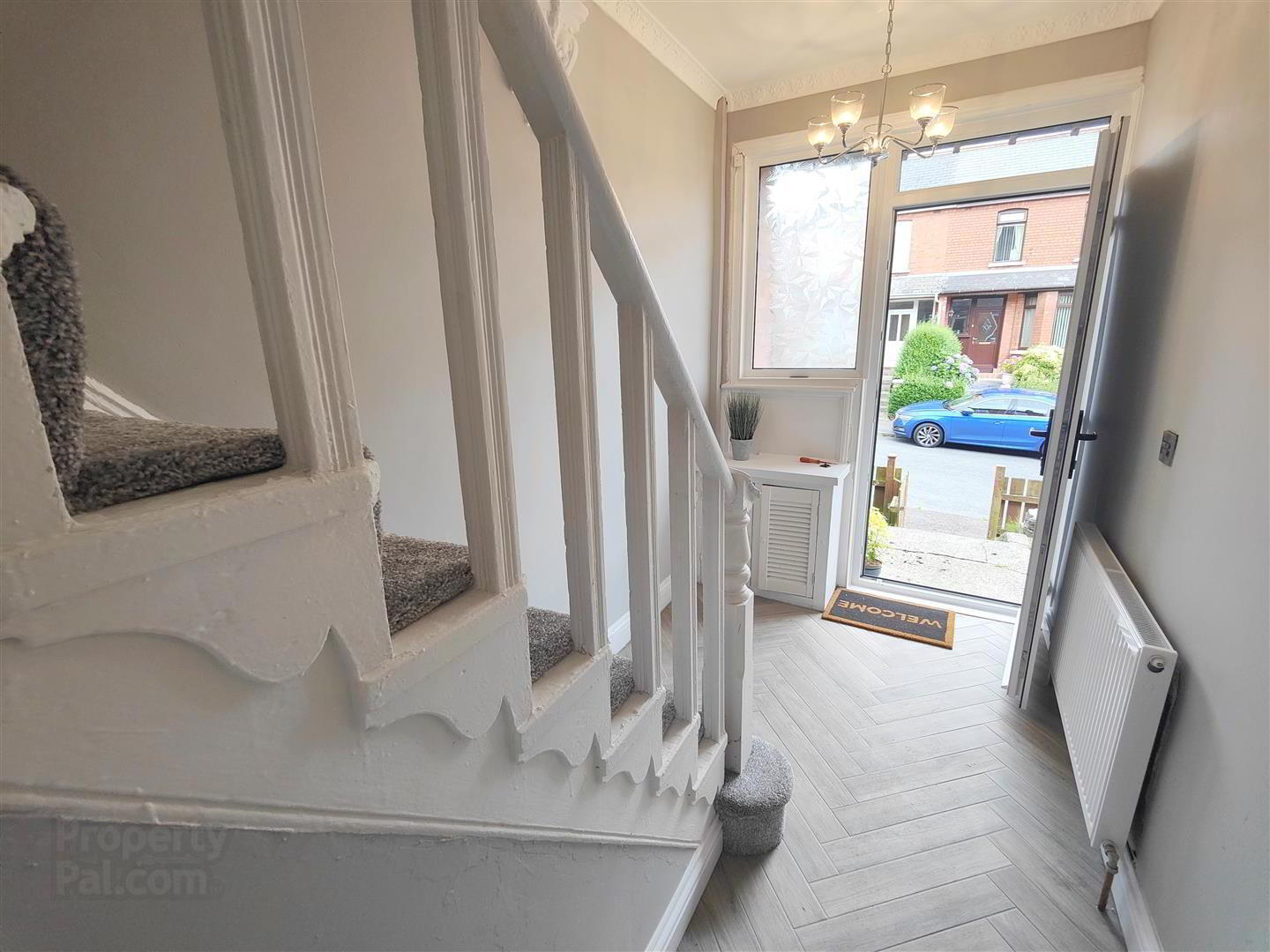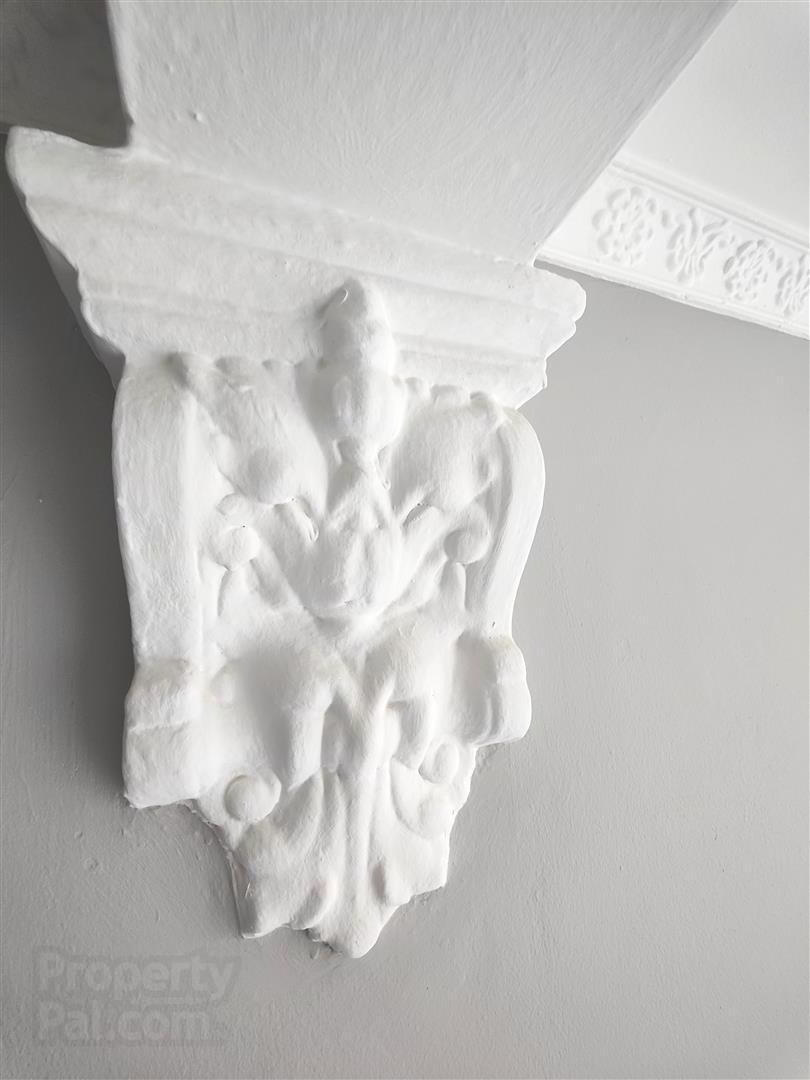


10 Springdale Gardens,
Belfast, BT13 3QT
3 Bed Semi-detached House
Offers Around £179,950
3 Bedrooms
1 Bathroom
2 Receptions
Property Overview
Status
For Sale
Style
Semi-detached House
Bedrooms
3
Bathrooms
1
Receptions
2
Property Features
Tenure
Freehold
Energy Rating
Broadband
*³
Property Financials
Price
Offers Around £179,950
Stamp Duty
Rates
£887.06 pa*¹
Typical Mortgage
Property Engagement
Views Last 7 Days
938
Views Last 30 Days
1,098
Views All Time
7,886

Features
- Extended Period Semi Detached Villa
- Prime Cul-De Sac Location
- 3 Bedrooms 2 Reception Rooms
- Extended Luxury Integrated Kitchen
- Modern White Bathroom Suite
- Upvc Double Glazed Windows
- Gas Central Heating
- Turn Key Finish
- Highest Presentation
A superb period semi detached villa holding a slightly elevated position within this highly regarded and much admired residential location minutes from the city. The property has benefited from an extensive modernisation programme in recent times creating a stunning turn key finish. The extended interior comprises 3 bedrooms, 2 reception rooms to include lounge into bay, living room leading to fully integrated kitchen incorporating high level double oven, ceramic hob, fridge/freezer, dishwasher and washing machine. The dwelling further offers a contemporary white family bathroom complete with drench shower, gas central heating, uPvc double glazed windows and extensive use of wool carpet and ceramic floor coverings. A private rear garden with southernly aspect with potential combines with a quite cul-de sac position to make this the perfect family home - Early viewing is highly recommended.
- Entrance Hall
- Upvc double glazed entrance door, herringbone ceramic tiled floor, panelled radiator.
- Lounge into Bay 4.07 x 3.27 (13'4" x 10'8")
- Panelled radiator, corniced ceiling.
- Living Room 5.26 x 3.26 (17'3" x 10'8")
- Herringbone ceramic tiled floor, panelled radiator, under stair storage.
- Extended Kitchen 5.26 x 3.26 (17'3" x 10'8")
- Bowl and a half single drainer stainless steel sink unit, extensive range of high and low level units, formica worktops, built-in high level double oven and ceramic hob, canopy extractor fan, integrated dishwasher, integrated fridge/freezer, integrated washing machine, partly tiled walls, splash back, feature radiator recessed lighting, herringbone ceramic tiled floor, double glazed rear door.
- First Floor
- Corniced ceiling.
- Bathroom
- Contemporary white suite comprising panelled bath, shower screen, thermostatically controlled drench shower, telephone hand shower, vanity unit, low flush wc, feature radiator, smart mirror, fully tiled walls, ceramic tiled floor, recessed lighting.
- Bedroom 3.26 x 3.20 (10'8" x 10'5")
- Concealed gas boiler, panelled radiator, corniced ceiling.
- Bedroom 3.37 x 2.93 (11'0" x 9'7")
- Panelled radiator, corniced ceiling.
- Bedroom 2.27 x 2.15 (7'5" x 7'0")
- Panelled radiator, corniced ceiling.
- Outside
- Hard landscaped front garden, south facing rear in patio with excellent potential for further development.




