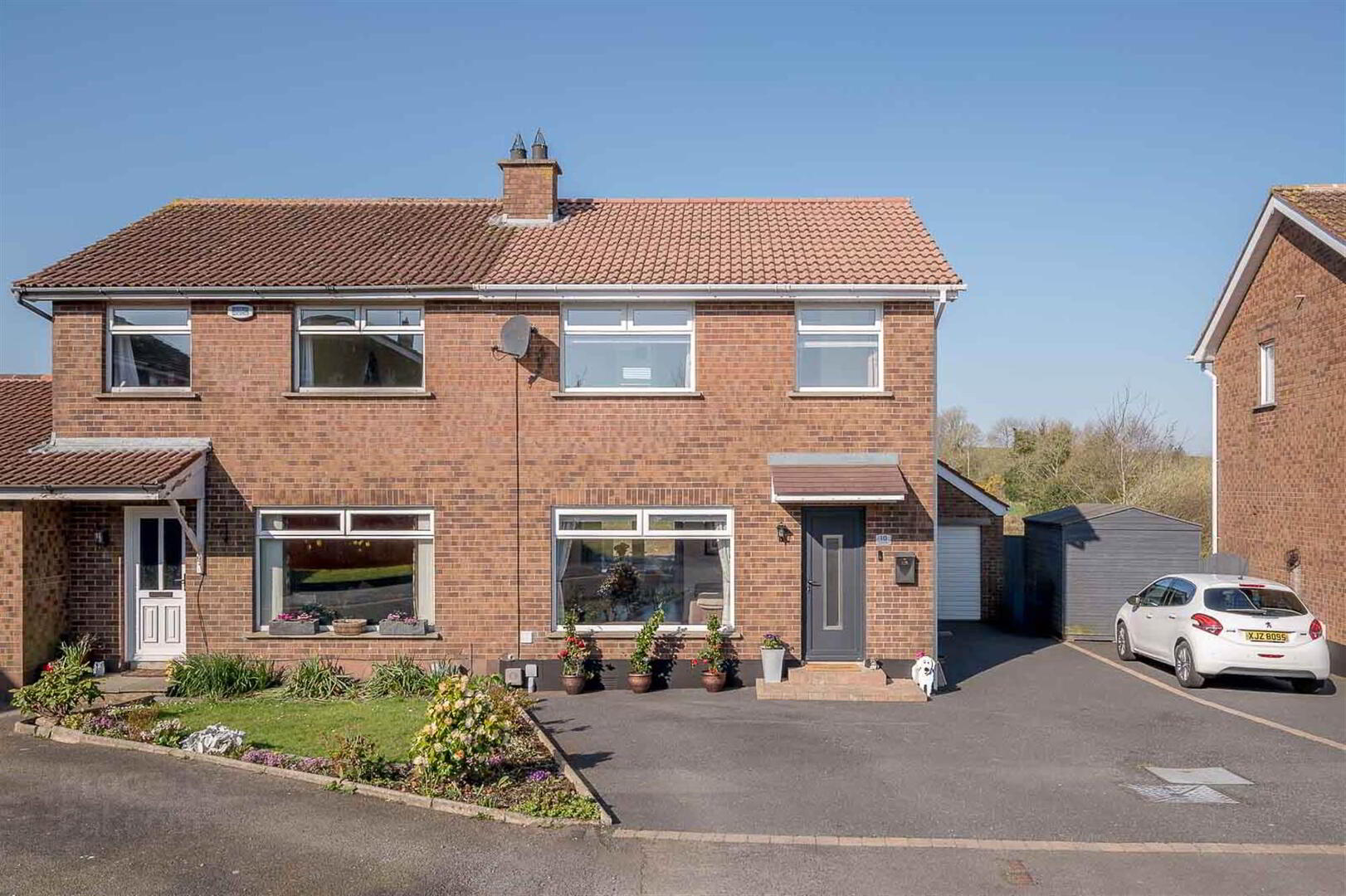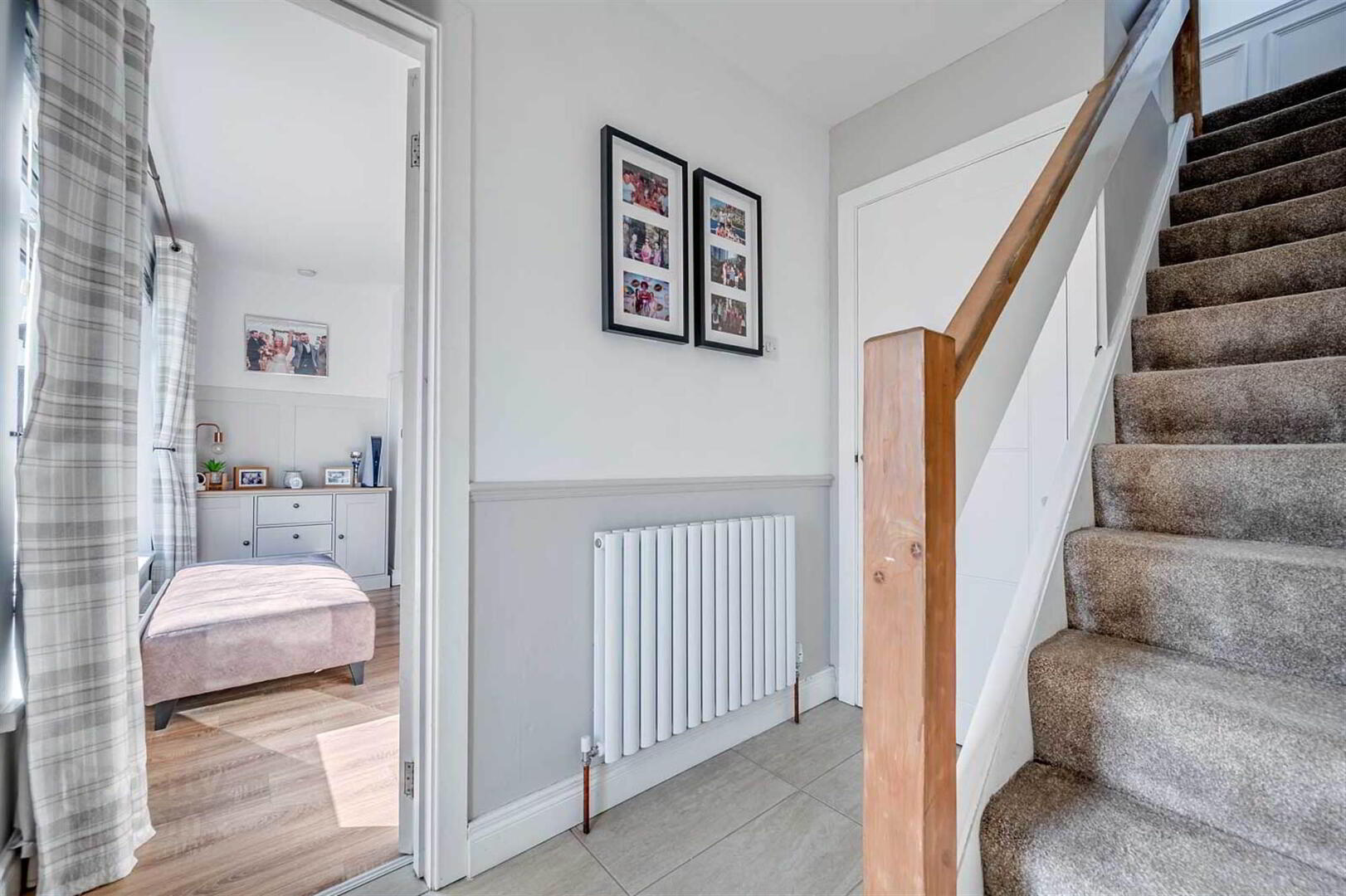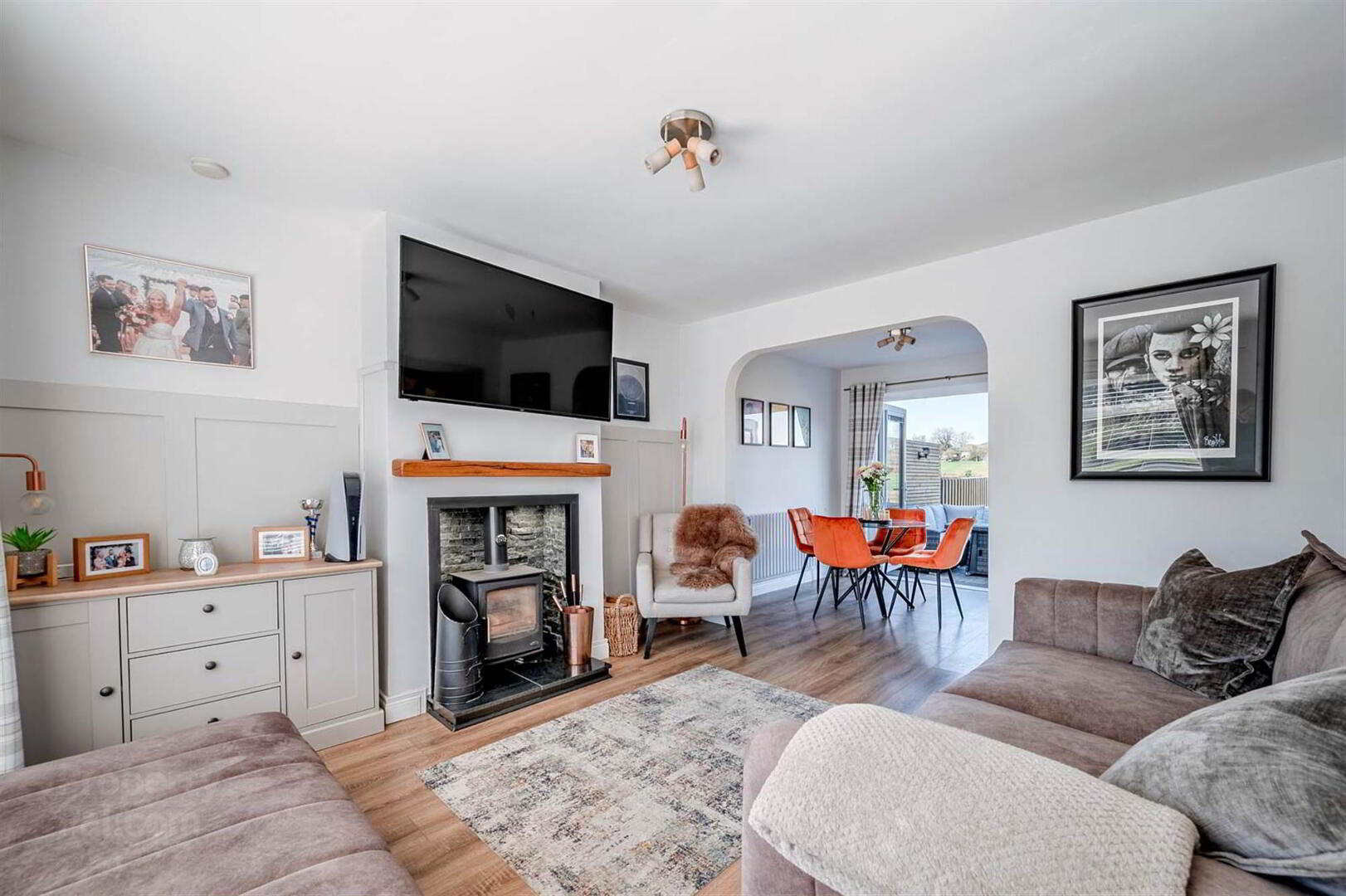


10 Sinclair Dell,
Bangor, BT19 1ED
3 Bed Semi-detached House
Offers Around £220,000
3 Bedrooms
1 Reception
Property Overview
Status
For Sale
Style
Semi-detached House
Bedrooms
3
Receptions
1
Property Features
Tenure
Leasehold
Energy Rating
Broadband
*³
Property Financials
Price
Offers Around £220,000
Stamp Duty
Rates
£953.80 pa*¹
Typical Mortgage
Property Engagement
Views All Time
3,321

Features
- Beautifully Maintained and Modernised Semi Detached Family Home
- Exceptional Presentation Throughout
- Bright and Spacious Accommodation
- Lounge with feature wood burning stove
- Open plan kitchen/dining with bespoke fitted kitchen with range of integrated appliances and views to the rear over rolling countryside
- Well Proportioned First Floor Bedrooms
- Family Bathroom
- Gas Fired Central Heating
- Wyser Smart Heating System
- uPVC Double Glazing
- uPVC Soffits and Fascia Boards
- Ample Driveway Parking
- Detached Converted Garage to Office Space Ideal for Working from Home
- Additional Storage Space to Front of Garage
- Enclosed Rear Gardens Laid in Lawns with Patio Areas and Rural Views, the Ideal Space to Enjoy Outdoor Entertaining
- Convenient and Sought After Location
- Close to Main Arterial Routes for City Commuting, Bus and Rail Networks
- Early Viewing is Advised to Appreciate Everything this Beautiful Home has to Offer
- Ultrafast Broadband Available
Upon entering the property, you are greeted by a warm, inviting atmosphere. The spacious living room is a real highlight, featuring a cosy wood-burning stove that adds character and warmth. The heart of this home is undoubtedly the bespoke fitted kitchen. Designed with both style and functionality in mind, the kitchen features high-quality finishes and ample storage space. It seamlessly flows into the dining area, creating an open-plan space that is perfect for hosting dinner parties or casual family meals. The dining room is bathed in natural light thanks to the patio doors, which open up to the beautifully maintained garden. With its southerly aspect, the garden enjoys sunlight throughout the day, making it the perfect spot to relax or enjoy a meal outdoors while taking in the stunning rural views that stretch to the rear of the property
The home offers three well-proportioned bedrooms, each providing a comfortable space to rest. The family bathroom, which serves the bedrooms, has been carefully designed with modern fixtures and fittings to provide both style and practicality.
The property features a private, sunny garden that benefits from a southerly aspect, ensuring it receives sunlight throughout the day. The patio area is the ideal spot to enjoy alfresco dining or simply relax with a cup of coffee while soaking in the serene countryside views. The garden also provides ample space for children to play or for gardening enthusiasts to cultivate their own outdoor sanctuary.
A key feature of this property is the detached garage, which has been cleverly converted into a versatile office space. This insulated, electric-lit room offers a peaceful and productive environment for working from home, away from the hustle and bustle of the main house. The front of the garage has been retained for additional storage, providing the perfect solution for those in need of extra space for tools, bikes, or seasonal items.
This home offers driveway parking, ensuring you have plenty of space for off-road parking, a valuable convenience in this tranquil setting.
The property’s location is simply excellent. Sinclair Dell is within walking distance of a wide range of amenities, making it easy to enjoy everything Bangor has to offer. The nearby Springhill Shopping Complex offers a selection of shops for all your everyday needs, and there are well-regarded schools nearby, making it an ideal spot for families. For outdoor enthusiasts, you are just a short walk from picturesque woodland walks that lead to the North Down Coastal Path, a stunning stretch of coastline that is perfect for walking, running, or simply enjoying nature. Additionally, the prestigious Carnalea Golf Club is just a short distance away, offering an excellent venue for golf lovers.
Entrance
- uPVC and double glazed front door through to reception hall.
- RECEPTION HALL:
Ground Floor
- LOUNGE:
- 3.81m x 3.68m (12' 6" x 12' 1")
With laminate wood effect floor, outlook to front, central multi fuel stove with feature slate inset, granite hearth, floating timber mantel, partially panelled walls and archway leading through to kitchen open to dining. - KITCHEN OPEN TO DINING:
- 5.49m x 3.28m (18' 0" x 10' 9")
Kitchen: Hand painted style kitchen with range of high and low level units, integrated fridge, integrated freezer, integrated dishwasher with Belfast sink on granite plinth with granite work surface, matt black mixer tap with hosepipe attachment, integrated oven, four ring hob with Russell Hobbs extractor above, outlook to garden with beautiful views over rural aspect, granite sills, tiled floor, open to dining space.
Dining Space: With laminate wood effect floor, uPVC and double glazed patio doors to rear garden.
First Floor
- LANDING:
- Access to roofspace via Slingsby ladder, partially panelled walls.
- BEDROOM (1):
- 3.94m x 3.25m (12' 11" x 10' 8")
Outlook to front, with range of built-in robes with mirrored front. - BEDROOM (2):
- 3.25m x 2.77m (10' 8" x 9' 1")
Outlook to rear with rural aspect and views over rolling fields, built-in robe. - BEDROOM (3):
- 2.84m x 2.67m (9' 4" x 8' 9")
Built-in robes with mirrored front, additional integrated storage. - BATHROOM:
- 2.21m x 1.83m (7' 3" x 6' 0")
White suite comprising of low flush WC, pedestal wash hand basin with chrome mixer tap, P-shaped panelled bath with mixer taps, thermostatically controlled shower, telephone handle attachment, drencher above, extractor fan, tiled walls, tiled floor.
Outside
- DETACHED GARAGE:
- 3.35m x 2.87m (11' 0" x 9' 5")
Converted to home office, fully insulated, electric and light, storage to front of garage. - Ample driveway parking for several cars. Raised patio laid in paving with steps leading down to additional paved area and garden laid in lawns with beautiful views over rural landscape, access to detached garage. uPVC soffits and fascias, outside light, outside electric and outside tap
Directions
Travelling from the Crawfordsburn Road on the Rathmore Road turn right onto Henderson Road, take the second left onto Sinclair Road North the turn right onto Sharman Rise, then turn left onto Sinclair Avenue and Sinclair Dell is the second right hand turn and number 10 is located at the end of the cul-de-sac.




