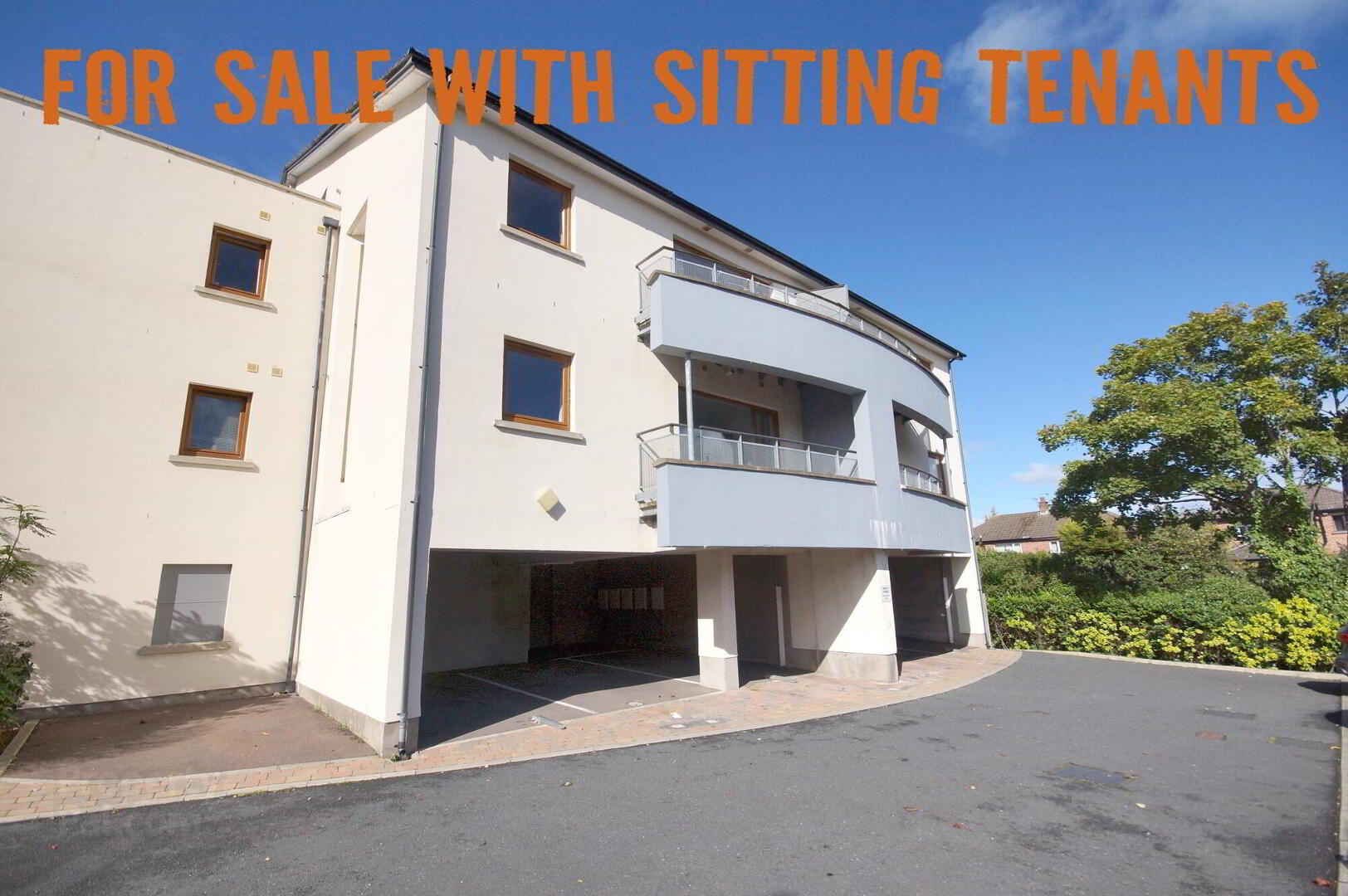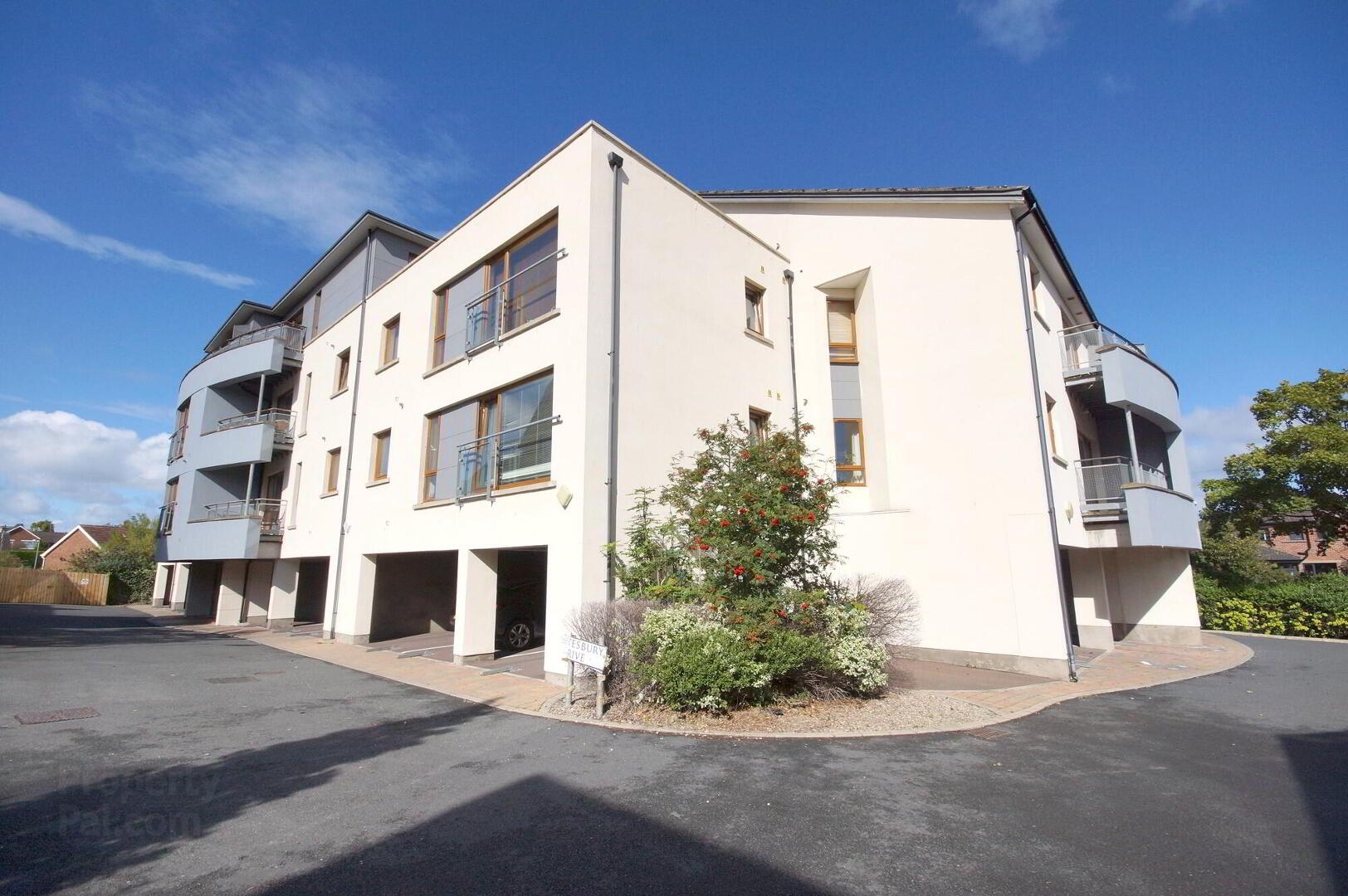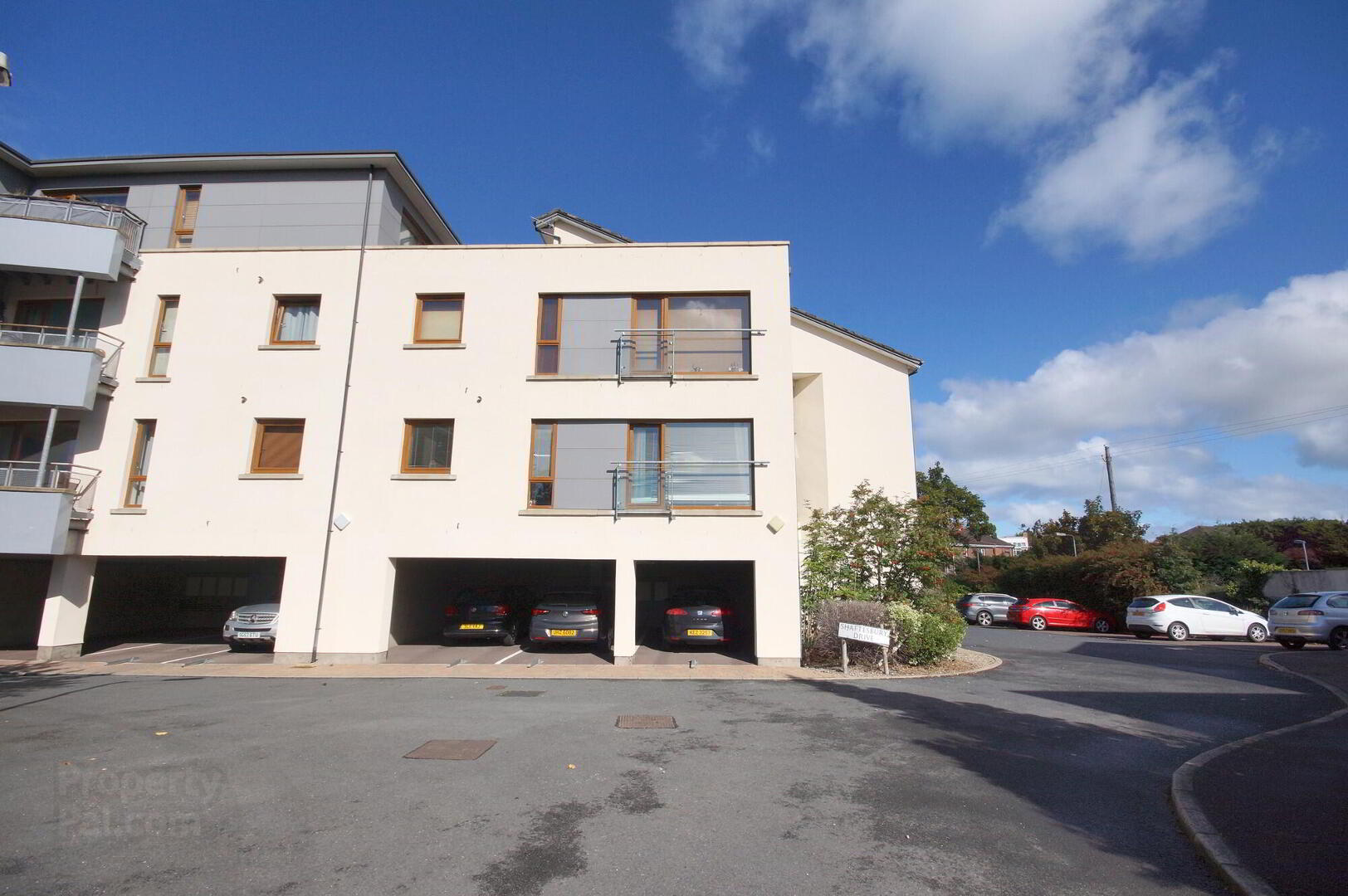


10 Shaftesbury Drive,
Bangor, BT20 3GF
2 Bed Apartment
Sale agreed
2 Bedrooms
1 Reception
Property Overview
Status
Sale Agreed
Style
Apartment
Bedrooms
2
Receptions
1
Property Features
Tenure
Not Provided
Energy Rating
Broadband
*³
Property Financials
Price
Last listed at Offers Around £117,000
Rates
£776.65 pa*¹
Property Engagement
Views Last 7 Days
11
Views Last 30 Days
53
Views All Time
8,088

Features
- Beautifully Presented First Floor Apartment
- For Sale With Sitting Tenants
- Popular Residential Location
- Spacious Lounge With Door To Balcony
- Fitted Kitchen Including Built In Oven & Hob
- Two Well Proportioned Bedrooms
- Three Piece Bathroom Suite
- Gas Fired Central Heating
- Ample Parking Facilities
- Convenient To Bangor West Train Halt
Shaftesbury remains a very popular and much sought after location, off the Belfast Road, within easy walking distance of Bangor Railway Halt, yet still convenient to local shopping and Bangor City Centre.
This superb first floor apartment is being sold with sitting tenants. The apartment is accessed by lift and stairs, is well presented throughout and offers bright and spacious accommodation. Comprising lounge/dining with doors to balcony, fitted kitchen, two well proportioned bedrooms and a bathroom.
Externally there are ample parking facilities.
Ground Floor
- Communal Entrance Hall
- Stairs and lift to first floor.
First Floor
- Entrance Hall
- Solid wood flooring, intercom.
- Lounge
- 3.94m x 4.32m (12'11" x 14'02")
Door to decked balcony. - Kitchen
- 2.03m x 3.2m (6'08" x 10'06")
Single drainer stainless steel sink unit with mixer tap, range of high and low units, formica work surfaces, built in under oven and 4 ring hob unit, plumbed for washing machine, wall tiling, tiled floor, recessed down lighting. - Master Bedroom
- 3.56m x 3.86m (11'08" x 12'08")
- Bedroom Two
- 2.39m x 3.61m (7'10" x 11'10")
- Bathroom
- White suite comprising, panelled bath with mixer tap, telephone hand shower and shower screen door, pedestal wash hand basin, low flush wc, wall tiling, tiled floor.
Outside
- Ample parking facilities.
Directions
Leaving Bangor on Belfast Road, turn right just past Hillmount Garden Centre into Shaftesbury Road. at mini roundabout turn left and continue to end of road into Shaftesbury Drive.




