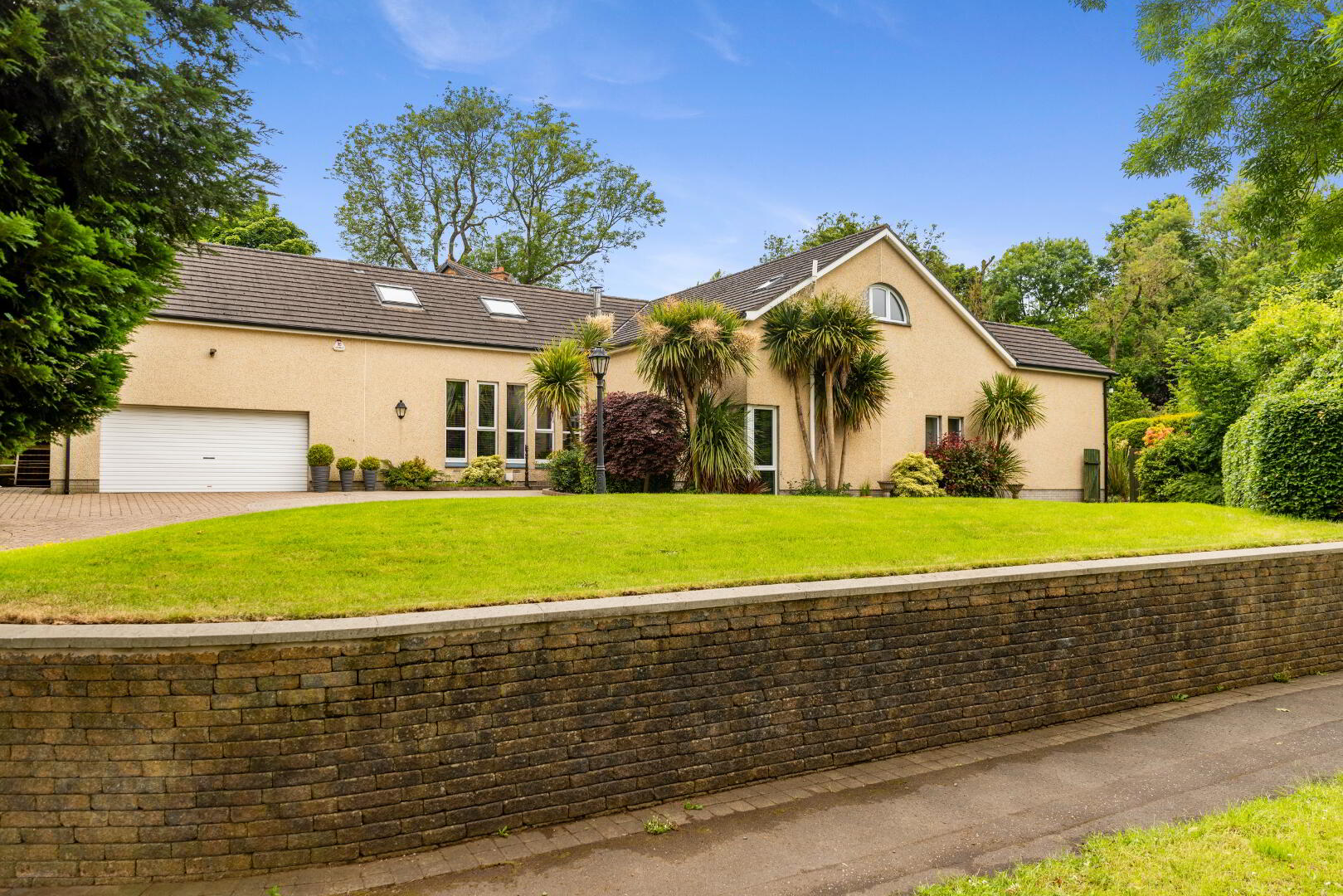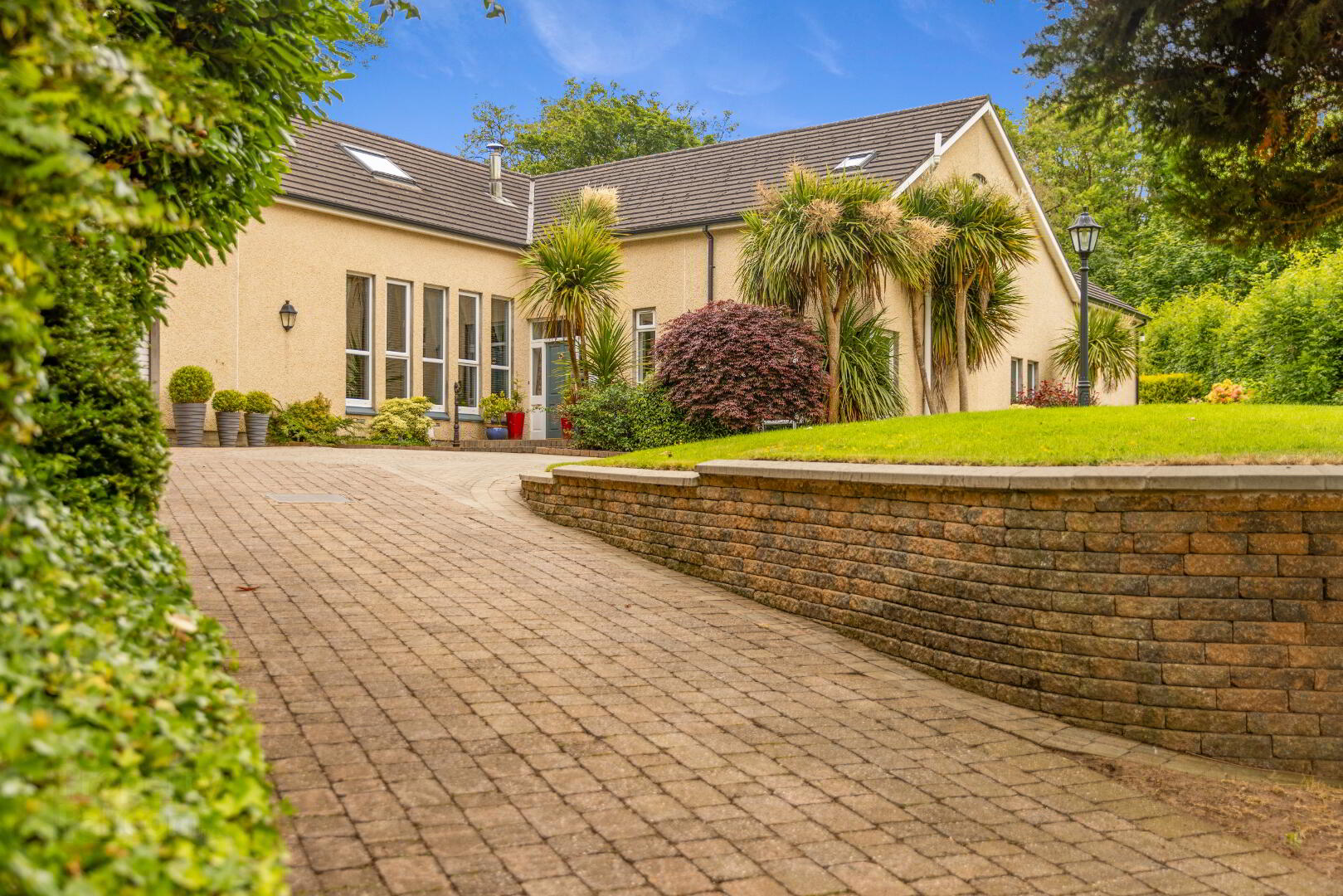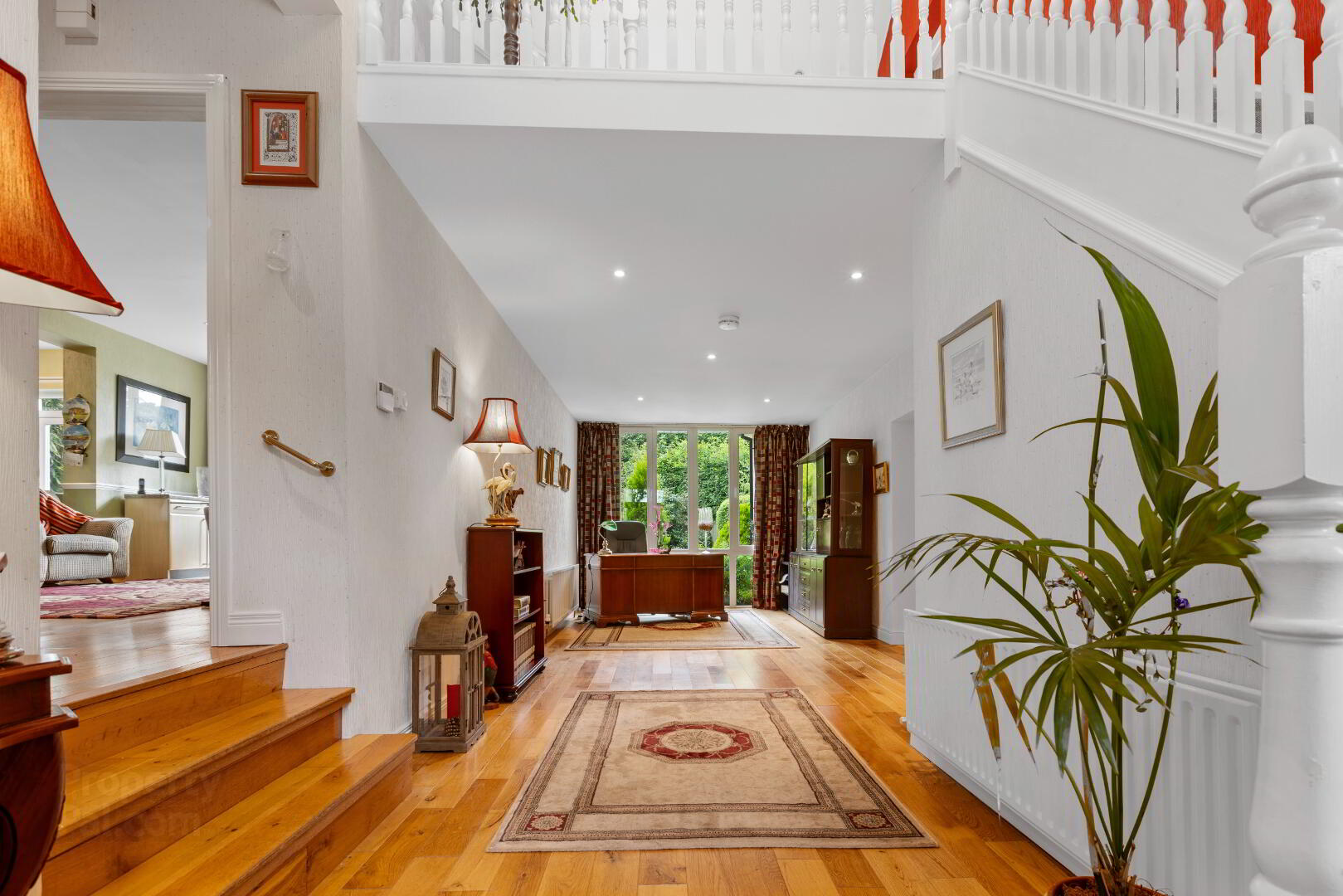


10 Sentry Hill,
Ballymena, BT43 6NE
5 Bed Detached Split-level Bungalow
Sale agreed
5 Bedrooms
5 Bathrooms
3 Receptions
Property Overview
Status
Sale Agreed
Style
Detached Split-level Bungalow
Bedrooms
5
Bathrooms
5
Receptions
3
Property Features
Size
325.2 sq m (3,500 sq ft)
Tenure
Freehold
Energy Rating
Heating
Oil
Broadband
*³
Property Financials
Price
Last listed at Offers Around £385,000
Rates
£2,584.25 pa*¹
Property Engagement
Views Last 7 Days
109
Views Last 30 Days
348
Views All Time
27,997

A unique property in one of Ballymena’s sleepiest cul-de-sacs, we are pleased to bring to the market a truly breath taking home on a one off mature plot which offers the privacy and tranquility of country living on the fringes of town centre.
The floor space covers some 3500 sqft split over three levels, and offers flexibility in the accommodation. The five bedrooms all have en-suites, with two on the lowest level which would be ideal for older children, guests or grandkids. As well as the formal living room there is an open plan kitchen/dining/family room which takes in aspects of the amazing greenery.
Tucked away from the view of the avenue, there is an extensive parking area to the front, finished in brick pavia. There is access to the rear from either side, leading to a secluded rear garden with brick pavia patio area and mature lawns, all enclosed with evergreen hedges.
A short walk from town centre and a number of schools, main commuter roads are found close by via the Ballymoney Road, and offer easy access to Belfast, The Causeway Coast and Aldergrove International Airport.
Seldom does the opportunity to acquire a home of such distinction arise, and as such we would recommend early inspection to avoid disappointment.
Ground Floor
Entrance Hallway :- Solid wooden flooring. White balustrade staircase. Spotlights.
Study Area with aspect to rear.
Living room 8.64m x 4.12m (28’4’’ x 13’6’’) :- Contemporary fireplace on raised hearth. Solid wooden flooring. Spotlights.
Open plan Kitchen/Dining/Family room
Kitchen 5.93m x 2.85m (19’6” x 9’4”) :- Includes range of eye and low level units. Sunken sink unit. Granite worktops and up-stands. Tiling to units. Fly-over above window. Built in hob and oven. Stainless steel extractor fan. Space for fridge/freezer. Solid wooden flooring. Spotlights.
Dining area 3.43m x 2.85m (11’3” x 9’4”) :- uPVC patio doors to rear. Solid wooden flooring.
Family room 6.77m x 4.08m (22’2” x 13’5”) :- Contemporary Adam style fireplace with granite hearth. Spotlights.
Utility room 2.85m x 2.14m (9’4’’ x 7’0’’) :- Includes low level units. Stainless steel sink unit. Granite effect worktops. Plumbed for washing machine. Space for fridge. Solid wooden flooring.
Rear Hallway leading to Porch
Hallway to Bedrooms
Downstairs Toilet :- Includes white lfwc and whb. Fully tiled walls.
Bedroom 1 4.73m x 4.03m (15’6” x 13’3”) :- Spotlights.
Dressing room 1.92m x 1.86m ( 6’4” x 6’1”)
En-suite 2.74m x 2.00m ( 9’0” x 6’7”) :- Includes white lfwc and whb. Fully tiled quadrant shower cubicle. Half tiled walls to rest.
Bedroom 2 5.16m x 3.96m (16’11” x 13’0”) :-Aspect to rear gardens.
En-suite 1.92m x 1.82m (6’4” x 6’0”) :- Includes white lfwc and whb. Fully tiled quadrant shower cubicle. Half tiled walls to rest.
First floor
Gallery style landing :- Spotlights.
Office Space
Bedroom 3 4.16m x 4.02m (13’8’’ x 13’2’’) :- Spotlights. Vessel style window.
En-suite Bathroom 4.02m x 1.78m ( 13’2” x 5’10”) :- Includes white three piece suite comprising lfwc, whb and free standing roll top bath. Fully tiled double shower cubicle. Half tiled to rest.
Connecting Hallway :- Storage cupboard off.
Bedroom 4 5.65m x 3.37m (18’7’’ x 11’1’’) :- Spotlights. Vessel style window.
En-suite 3.39m x 2.19m (11’1” x 7’2”) :- Includes white lfwc and whb. Quadrant shower cubicle. Fully tiled walls. Spotlights.
Bedroom 5 9.40m x 4.80m (30’10’’ x 15’9’’) :- Spotlights.
En-suite Bathroom 3.50m x 2.62m (11’6’’ x 8’7’’) :- Includes white three piece suite comprising lfwc, whb and corner bath. Quadrant shower cubicle. Fully tiled walls.
Dressing room 5.49m x 4.35m (18’0” x 14’3”) :- Shelved and railings either side. Spotlights.
External
Front :- Brick pavia driveway and off street parking area for numerous vehicles. Raised lawns with mature shrubbery and evergreen hedges.
Rear :- Landscaped gardens. Decked area. Brick pavia patio area and walkway. Enclosed with wall, fencing and evergreen hedges.
Integral Garage 7.32m x 5.52m (24’0” x 18’1”) :- Roller door.
Storage area 2.97m x 1.72m ( 9’9” x 5’8”)
Toilet
- uPVC double glazed windows
- uPVC fascia and soffits
- Oil fired central heating system
- 3500 SQ FT (approx)
- Approximate rates calculation - £2,584.25
- Freehold assumed
- All measurements are approximate
- Viewing strictly by appointment only
- Free valuation and mortgage advice available
N.B. Please note that any services, heating system, or appliances have not been tested and no warranty can be given or implied as to their working order.
IMPORTANT NOTE
We endeavour to ensure our sales brochures are accurate and reliable. However, they should not be relied on as statements or representatives of fact and they do not constitute any part of an offer or contract. The seller does not make any representation or give any warranty in relation to the property and we have no authority to do so on behalf of the seller.



