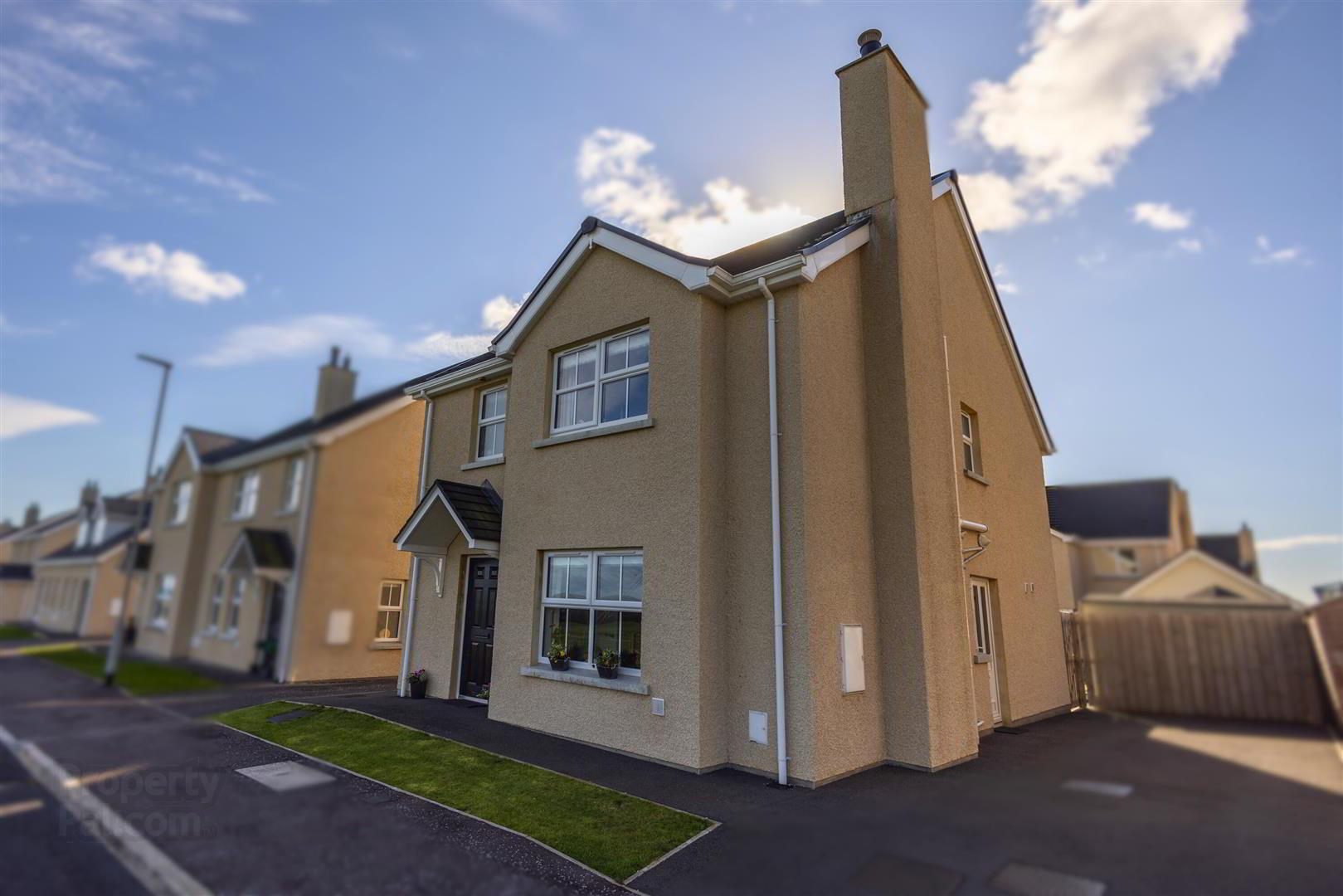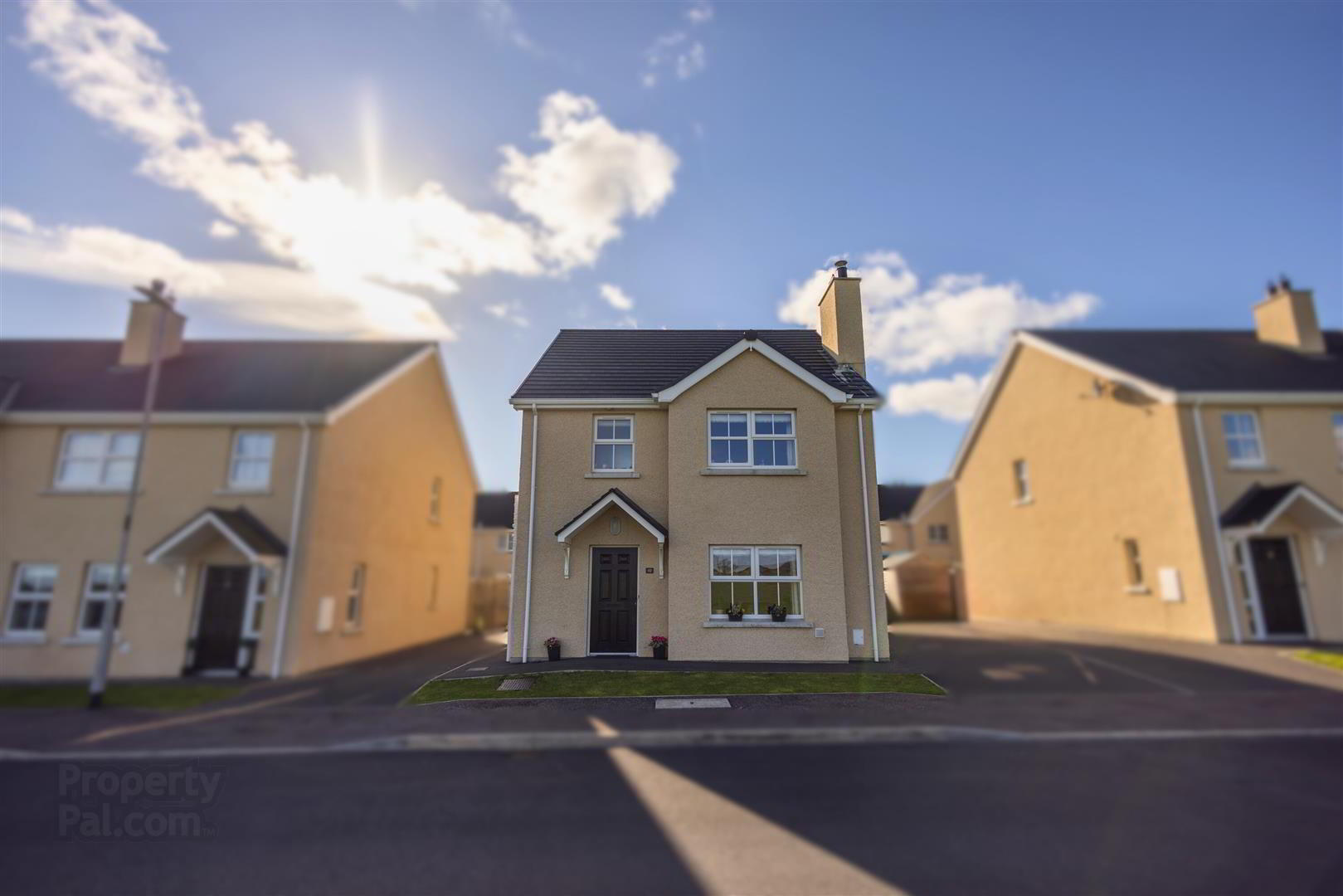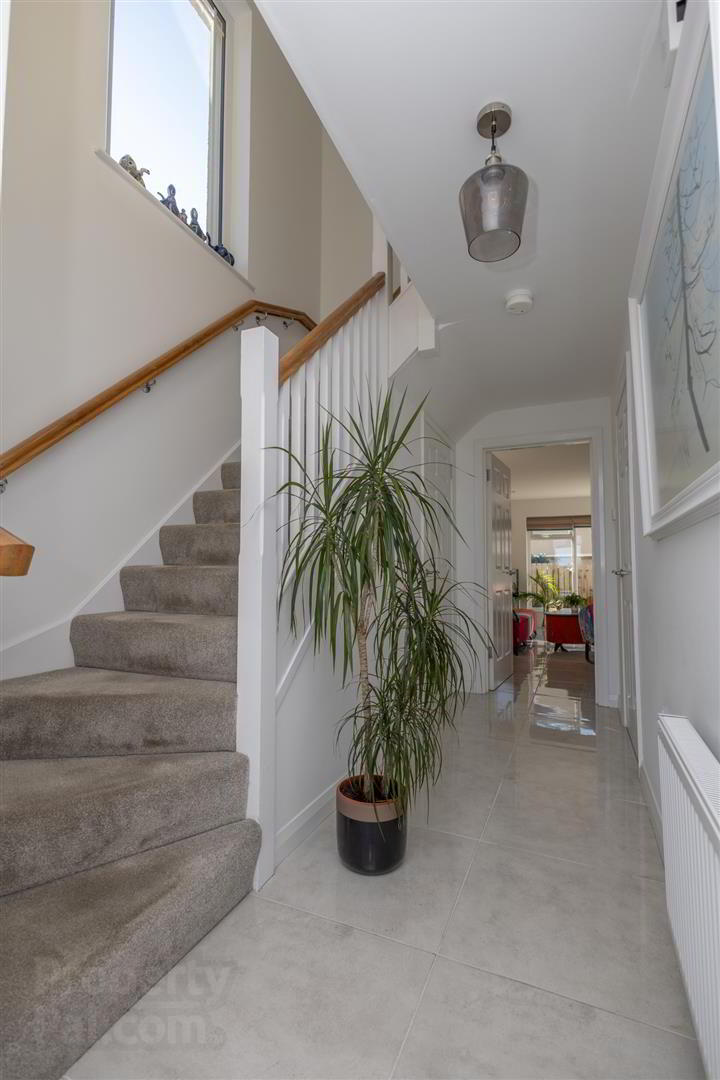


10 Sawhill Park,
Annalong, Kilkeel, BT34 4GP
4 Bed Detached House
Sale agreed
4 Bedrooms
2 Bathrooms
1 Reception
Property Overview
Status
Sale Agreed
Style
Detached House
Bedrooms
4
Bathrooms
2
Receptions
1
Property Features
Tenure
Freehold
Energy Rating
Broadband
*³
Property Financials
Price
Last listed at Offers Over £234,950
Rates
£1,506.29 pa*¹
Property Engagement
Views Last 7 Days
56
Views Last 30 Days
320
Views All Time
5,395

- 10 Sawhill Park, Annalong
- We are pleased to welcome to the market this immaculate four bedroom detached property, within the Sawhill Development. Located on the edge of Annalong village, with excellent public transport links to Newcastle and Kilkeel. Only four years old and set on an uninterrupted site looking out towards St. John's Lighthouse, the Irish Sea and the Mourne Mountains.
Offering a turnkey finish, this property will tick a lot of boxes and a viewing is highly recommended. - Entrance Hall
- Tiled flooring and a double radiator. Carpeted stairs lead to the first-floor accommodation, featuring a picture window that allows plenty of natural light.
- Downstairs WC 1.921 x 0.904 (6'3" x 2'11")
- White suite with WC and WHB, tiled behind. Tiled floor. Double radiator. Extractor fan and down light.
- Living Room 4.604 x 4.047 (15'1" x 13'3")
- Wooden laminate flooring. Log burning stove with polished granite hearth. TV and Internet point. Double radiator.
- Understairs Storage
- The understairs storage area features a tiled floor, is shelved for convenient organisation, and houses the fuse board for easy access.
- Hot Press
- The hot press includes a tiled floor and houses an Aqua Gold hot water tank, with shelving built around the tank for added storage. It also contains the heating controls for convenient access.
- Kitchen/ Living Area (L-Shaped) 6.34 x 5.359 (20'9" x 17'6")
- The bespoke kitchen features champagne lacquered upper and lower cabinets, with copper handles, complemented by a quartz worktop and splashback. The island unit includes white lacquered cabinetry with a quartz countertop and a breakfast bar.
The kitchen is equipped with an electric hob and oven, with an extractor hood above, as well as a Blanco Belfast sink with a drainer. Additional conveniences include an integrated fridge freezer, hidden bin storage, corner glide pull out unit and a pull-out pantry. The space also boasts tiled flooring, recessed spotlights, a double radiator, a TV point and fabric roman blinds.
Living Area
Tiled flooring with views over the southwest-facing rear garden. - Utility Room 2.683 x 1.514 (8'9" x 4'11")
- The utility room features champagne lacquered upper and lower units with a marble-effect worktop, complemented by a one-bowl stainless steel sink with a drainer. There is space allocated for both a washing machine and tumble dryer. Additional features include a double radiator, downlight, and extractor fan, with a side door leading to the parking area.
- Landing
- Carpet flooring, with access to the floored/shelved roof space via a pulldown ladder. Double radiator.
- Principal Bedroom (Front Aspect) 4.077 x 4.061 (at widest) (13'4" x 13'3" (at wides
- The principal bedroom features carpet flooring and a window outshot offering uninterrupted views of the Irish Sea and Mourne Mountains. It includes a double radiator and a built-in wardrobe with both hanging space and shelving. The room also benefits from an ensuite shower room.
- Ensuite Shower Room 2.169 x 1.94m (7'1" x 6'4")
- White suite with a WC and wash hand basin, complete with a vanity unit beneath and a wall-mounted LED touch mirror above. It includes a corner double shower with a rain head, tiled behind. Additional features are recessed spotlights, an extractor fan, tiled flooring, and a double radiator.
- Bathroom 2.638 x 1.916 (8'7" x 6'3")
- White suite with a WC and wash hand basin, complete with a vanity unit beneath and a wall-mounted LED touch mirror above. It includes a corner shower and bath. Additional features are recessed spotlights, an extractor fan, tiled flooring, half tiled walls and a double radiator.
- Bedroom 2 (Rear Aspect) 3.548 x 2.638 (11'7" x 8'7")
- Carpet flooring, with built-in double wardrobes with both hanging space and shelving. The room also benefits from a double radiator, TV point and venetian blinds.
- Bedroom 3 (Rear Aspect) 3.007 x 2.848 (9'10" x 9'4")
- Carpet flooring, with built-in slide robes with both hanging space and shelving, and a double socket contained within. The room also benefits from a double radiator, TV point and venetian blinds.
- Bedroom 4 3.197 x 2.595 (10'5" x 8'6")
- Carpet flooring. The room also benefits from a double radiator and venetian blinds.
- Outside
- The front of the property features a small patch of grass along the boundary, adding a touch of greenery. To the side, there is a tarmac parking area, providing convenient off-street parking. The enclosed rear garden offers a spacious lawn and a granite patio area, perfect for outdoor activities and relaxation.

Click here to view the video



