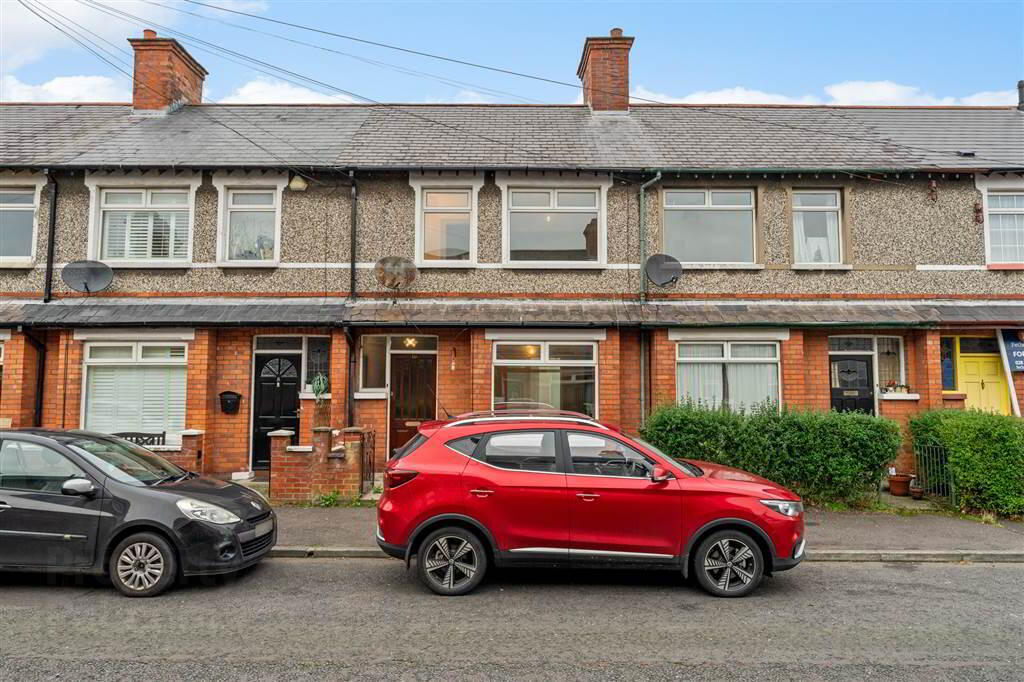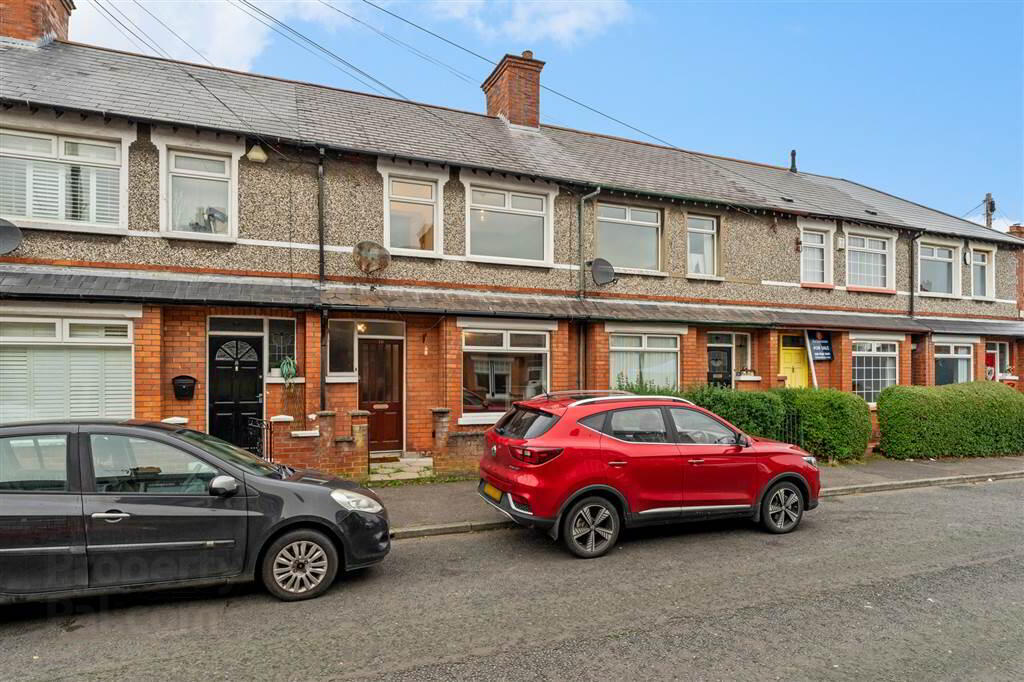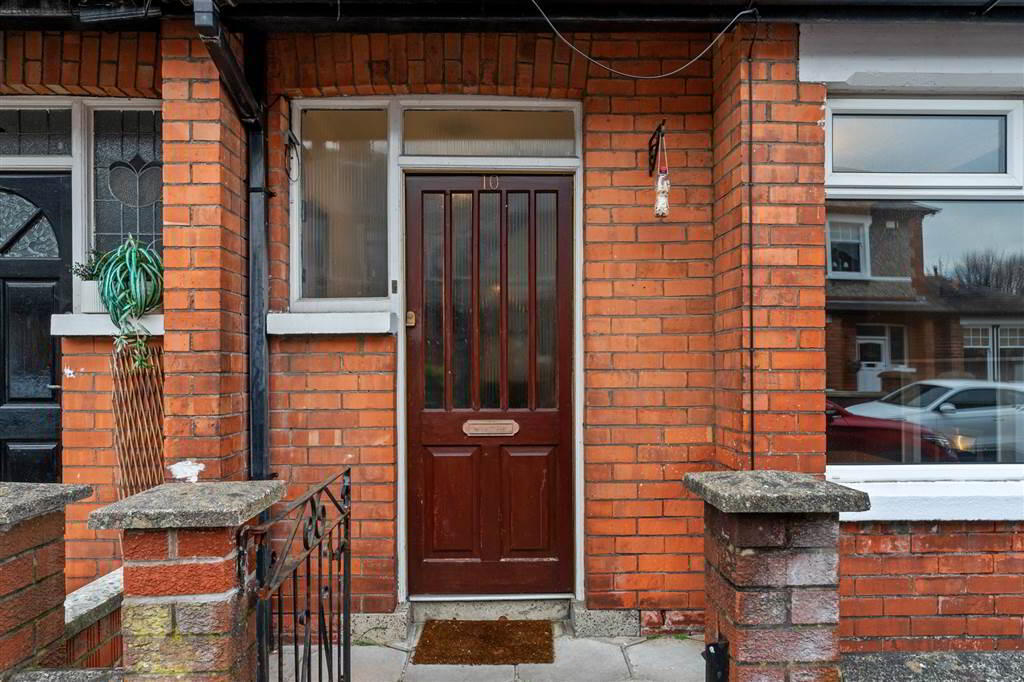


10 Sandown Drive,
Belfast, BT5 6GZ
3 Bed Mid-terrace House
Asking Price £159,950
3 Bedrooms
2 Receptions
Property Overview
Status
For Sale
Style
Mid-terrace House
Bedrooms
3
Receptions
2
Property Features
Tenure
Freehold
Energy Rating
Heating
Oil
Broadband
*³
Property Financials
Price
Asking Price £159,950
Stamp Duty
Rates
£864.31 pa*¹
Typical Mortgage

Features
- Well presented Mid Terrace In The Heart Of Ballyhackamore
- Many Shops And Amenities Within Walking Distance
- Belfast City Centre Easily Accessible By Bus, Car Or Glider
- Bright And Spacious Open Living And Dining Room
- Fully Fitted Kitchen
- Three Bedrooms To The First Floor
- First Floor Bathroom
- Covered Utility Area Leading To Additional Garden Area
- Oil Fired Central Heating / Double Glazed Windows Throughout
The accommodation is bright and spacious and comprises of an open living and dining room, a fully fitted kitchen on the ground floor leading to a covered utility room with a separate enclosed garden behind. Three bedrooms and a fully fitted bathroom complete the first floor.
Early viewing is advised.
Ground Floor
- HALLWAY:
- Laid in Carpets
- LIVING ROOM:
- 6.08m x 2.95m (19' 11" x 9' 8")
Open Plan, Laminate Flooring, New Skirting Boards, and Electric Fire with Wooden Hearth and Slate Surround.
Measurements at Widest Point. - KITCHEN:
- 5.m x 1.8m (16' 5" x 5' 11")
Mixture of High and Low Level Units, Composite Inset Sink, Part Tiled Walls, Tiled Floors, Freestanding Cooker and Fridge Freezer. - UTILITY ROOM:
- 2.58m x 2.37m (8' 6" x 7' 9")
Plumbed for White Goods.
Measurements at Widest Points.
First Floor
- BEDROOM (1):
- 3.2m x 2.5m (10' 6" x 8' 2")
Laminate Flooring. - BEDROOM (2):
- 2.77m x 2.5m (9' 1" x 8' 2")
Carpets. - BEDROOM (3):
- 2.27m x 1.95m (7' 5" x 6' 5")
Laminate Flooring. - BATHROOM:
- 2.64m x 2.24m (8' 8" x 7' 4")
Tiled Floors.
Directions
.






