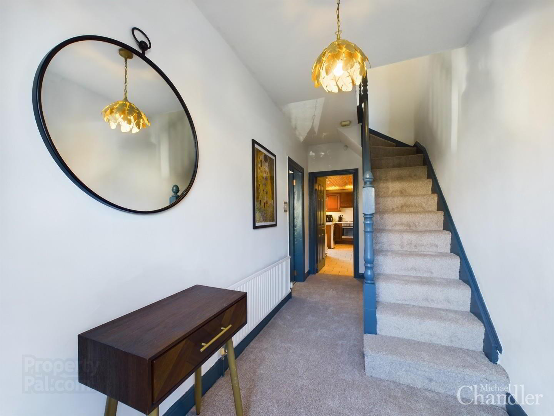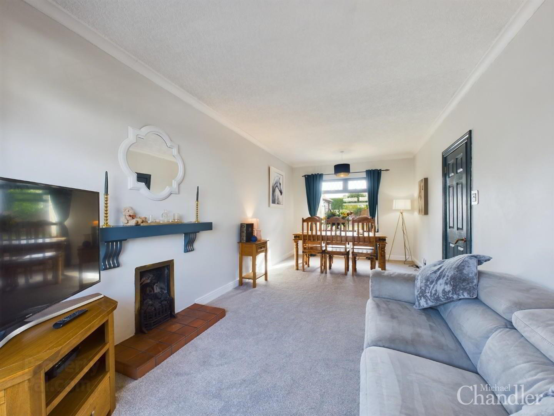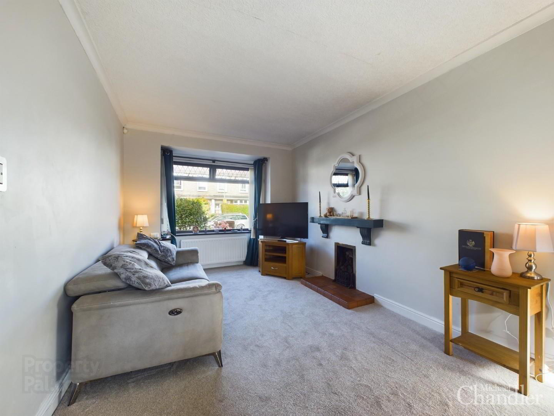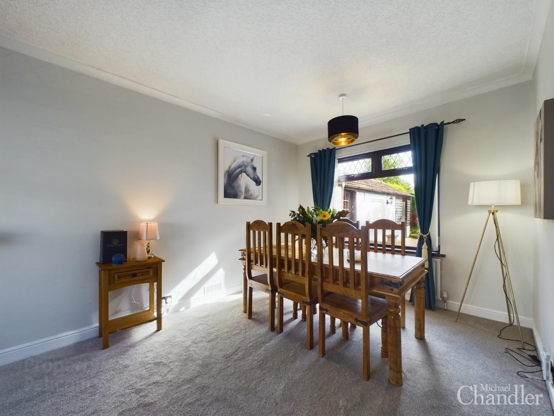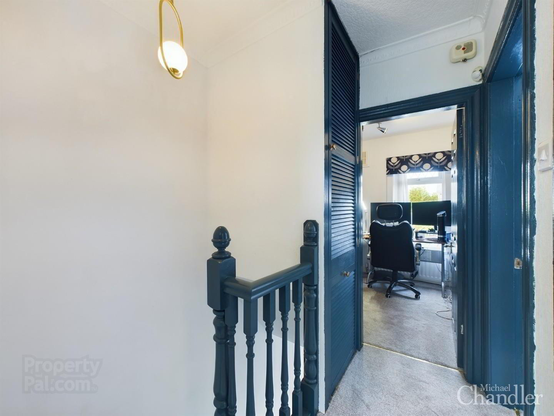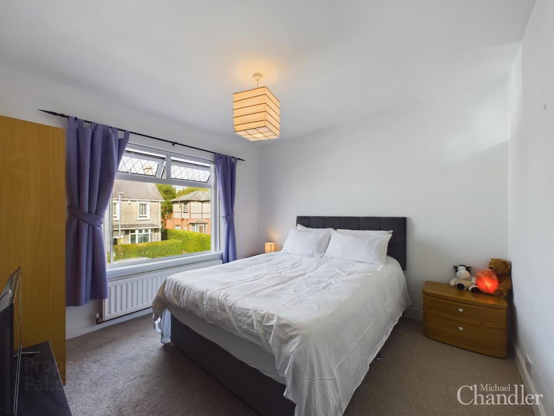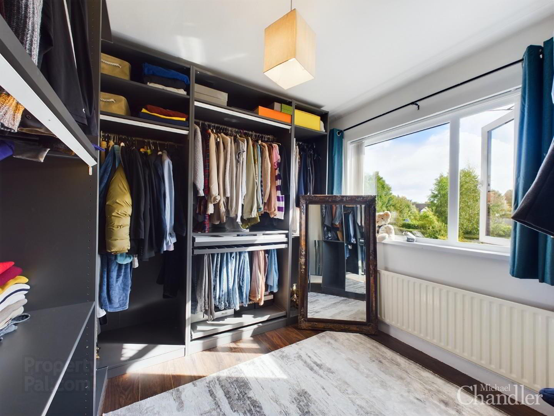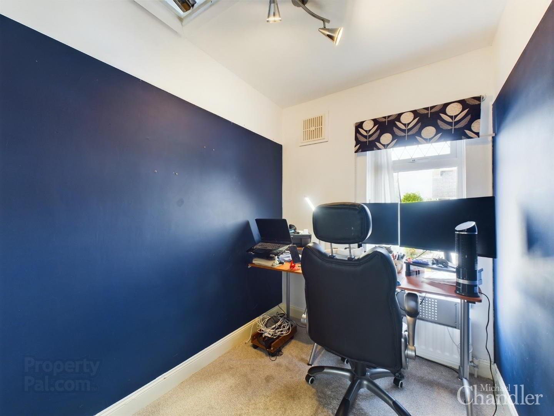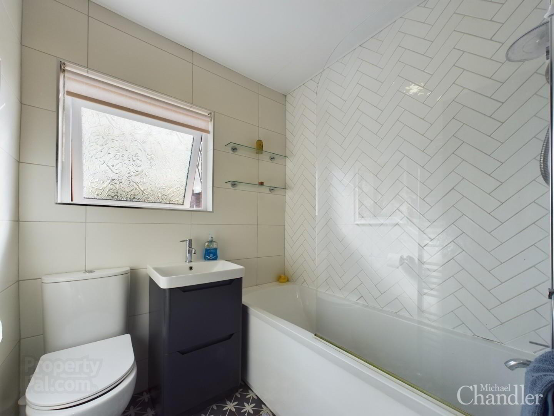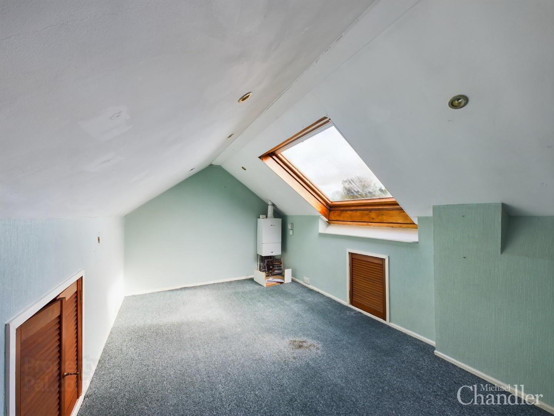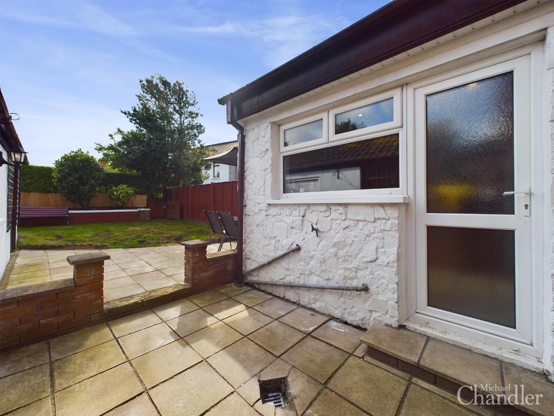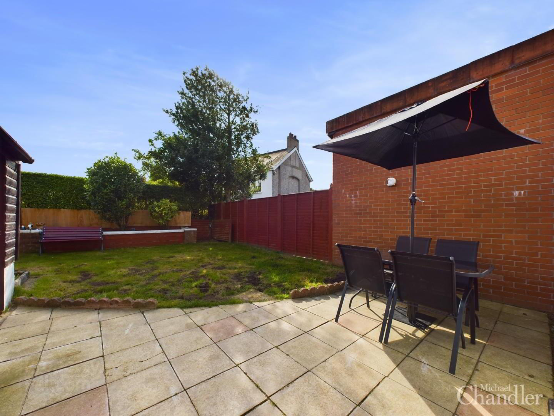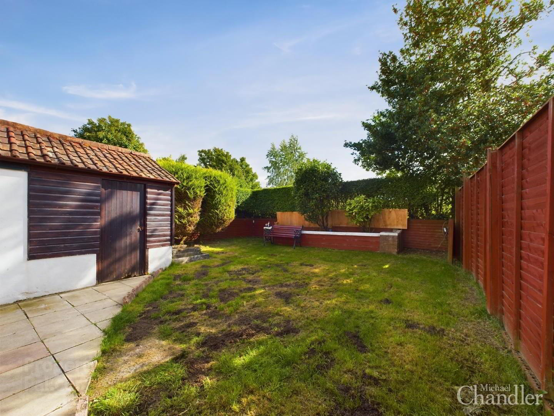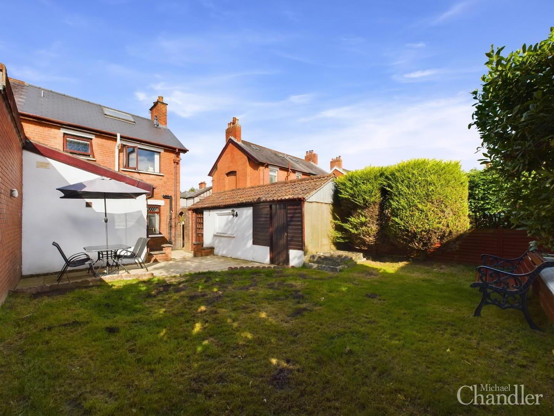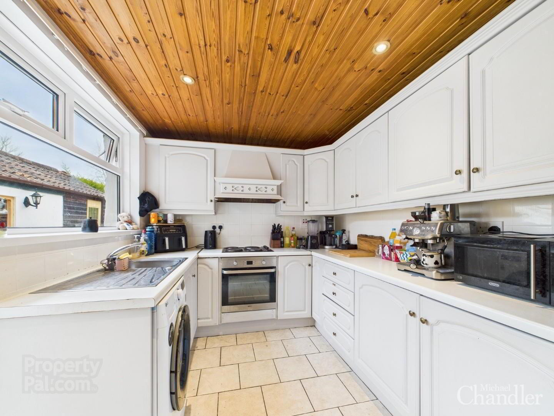10 Sandhill Parade,
Belfast, BT5 6FG
3 Bed Semi-detached House
Asking Price £230,000
3 Bedrooms
1 Bathroom
2 Receptions
Property Overview
Status
For Sale
Style
Semi-detached House
Bedrooms
3
Bathrooms
1
Receptions
2
Property Features
Tenure
Leasehold
Energy Rating
Broadband
*³
Property Financials
Price
Asking Price £230,000
Stamp Duty
Rates
£1,151.16 pa*¹
Typical Mortgage
Legal Calculator
In partnership with Millar McCall Wylie
Property Engagement
Views Last 7 Days
745
Views Last 30 Days
4,069
Views All Time
21,577
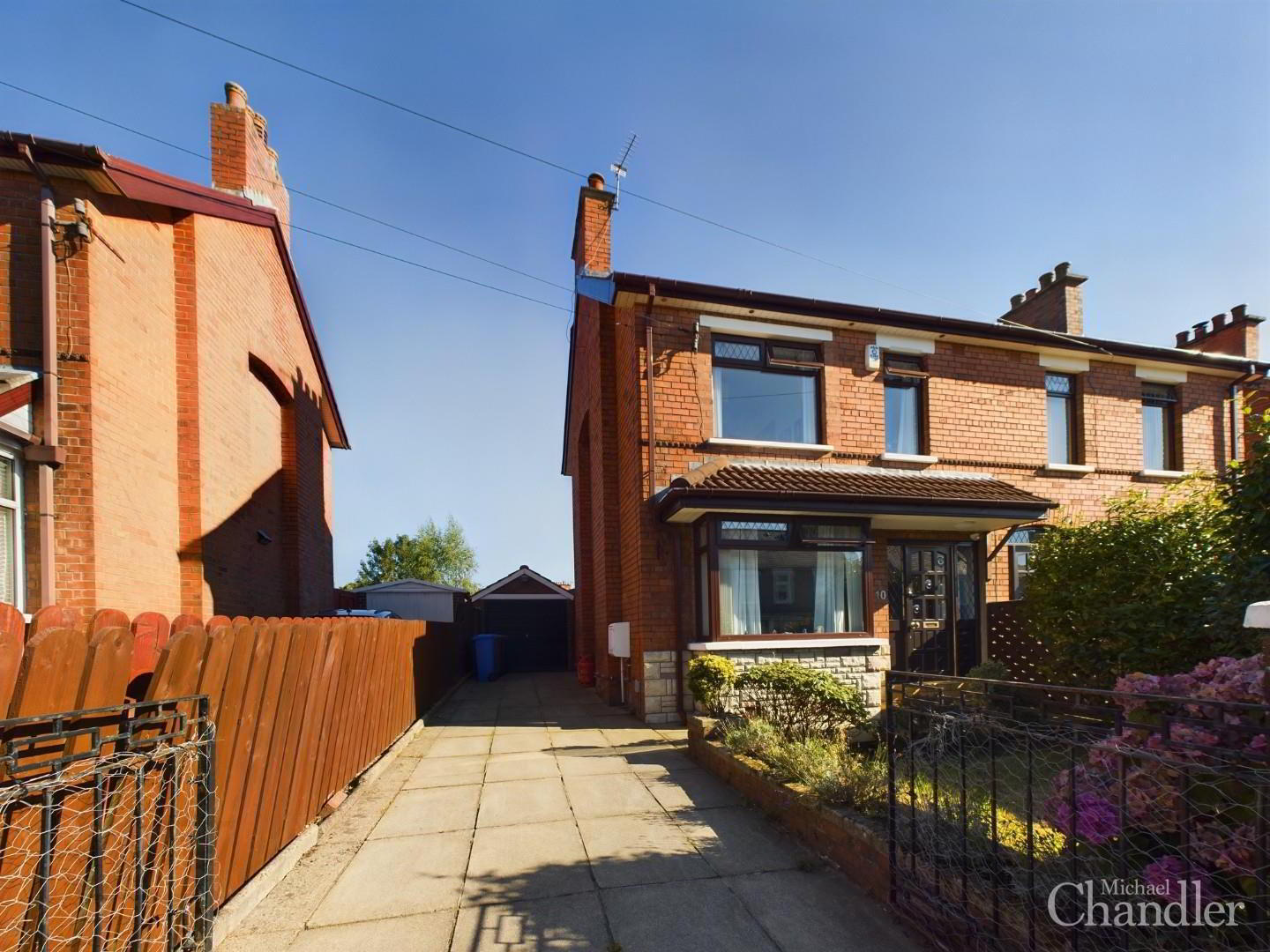
Features
- A bright and spacious semi-detached home in an ever popular and convenient location
- Magnificent living room with a feature fireplace open plan to a dining room
- Modern fitted kitchen with an excellent range of units and a breakfast area
- Three well proportioned first floor bedrooms
- Modern bathroom with a contemporary suite and feature tiling
- Pull down ladder to attic room with a Velux window affording excellent storage
- Driveway parking leading to a detached garage with a utility area
- Mature front gardens providing excellent screening, rear gardens with delightful patio area and lawn
- uPVc double glazing and mains gas central heating
- Close proximity to many social and recreational amenities with ease of access to the City Centre
10 Sandhill Parade is a charming semi-detached home located in the ever-desirable area of Ballyhackamore in Belfast. This property boasts two open-plan reception rooms flooded with natural light, three well-proportioned bedrooms and a well-appointed bathroom, perfect for a growing family or those who love to entertain.
Built in the 1930s, this house exudes character and charm while offering modern conveniences. The property features a bright and spacious interior, creating a warm and inviting atmosphere for you to call home. The attic room is a hidden gem, providing excellent storage space for all your belongings, ensuring a clutter-free living environment.
One of the standout features of this property is its close proximity to social and recreational facilities. Whether you enjoy dining out, shopping, or simply taking a leisurely stroll in the park, everything you need is just a stone's throw away. Additionally, the ease of access to the City Centre makes commuting a breeze, allowing you to enjoy all that Belfast has to offer without the hassle.
Don't miss out on the opportunity to make this house your own and experience the perfect blend of comfort, convenience, and character. Book a viewing today and start envisioning the life you could create in this wonderful home on Sandhill Parade.
Your Next Move…
Thinking of selling, it would be a pleasure to offer you a FREE VALUATION of your property.
To arrange a viewing or for further information contact Michael Chandler Estate Agents on 02890 450 550 or email [email protected]
- Entrance Hall 4.39m x 1.80m (14'5 x 5'11)
- Living/Dining Room 6.93m x 3.05m (22'9 x 10')
- Kitchen/Breakfast Room 5.26m x 2.41m (17'3 x 7'11)
- First Floor Landing
- Bedroom 1 3.23m x 3.05m (10'7 x 10')
- Bedroom 2 3.05m x 2.90m (10' x 9'6)
- Bedroom 3 2.24m x 1.83m (7'4 x 6')
- Bathroom 1.78m x 1.78m (5'10 x 5'10)
- Attic Room 4.88m x 2.67m (16' x 8'9)
- Detached Garage 4.78m x 2.57m (15'8 x 8'5)
- Garage Utility Area 2.57m x 2.24m (8'5 x 7'4)
- Michael Chandler Estate Agents have endeavoured to prepare these sales particulars as accurately and reliably as possible for the guidance of intending purchasers or lessees. These particulars are given for general guidance only and do not constitute any part of an offer or contract. The seller and agents do not give any warranty in relation to the property. We would recommend that all information contained in this brochure is verified by yourself or your professional advisors. Services, fittings and equipment referred to in the sales details have not been tested and no warranty is given to their condition, nor does it confirm their inclusion in the sale. All measurements contained within this brochure are approximate.

Click here to view the 3D tour

