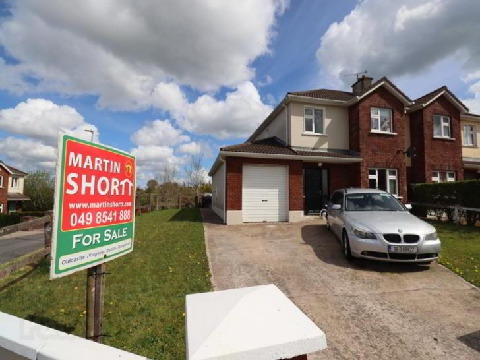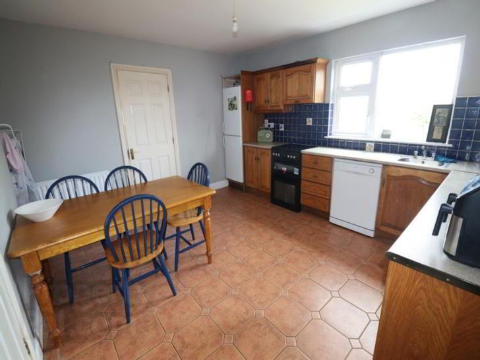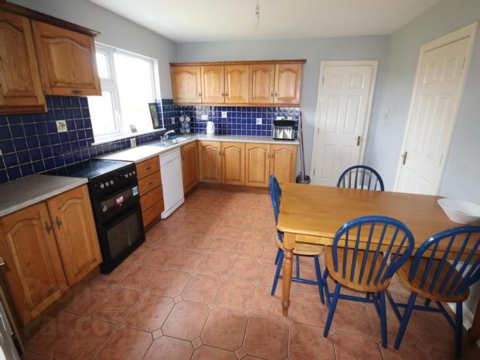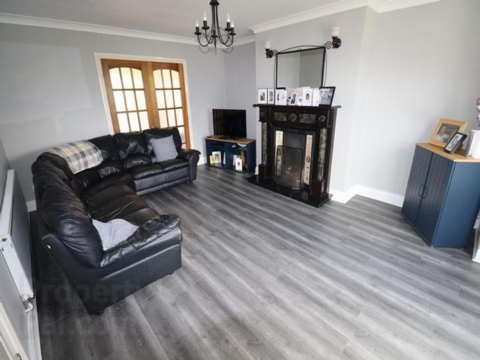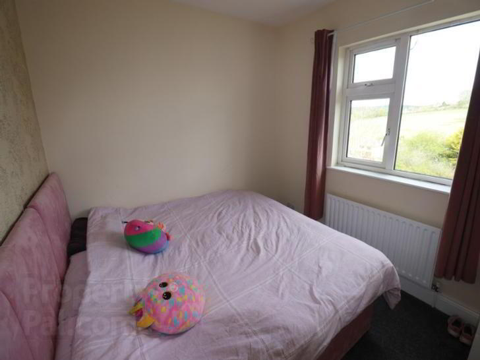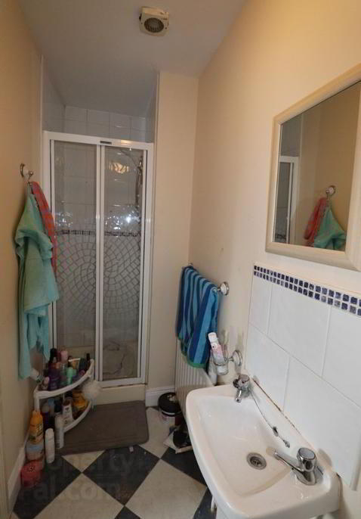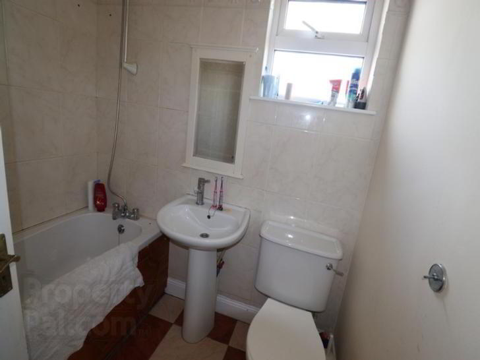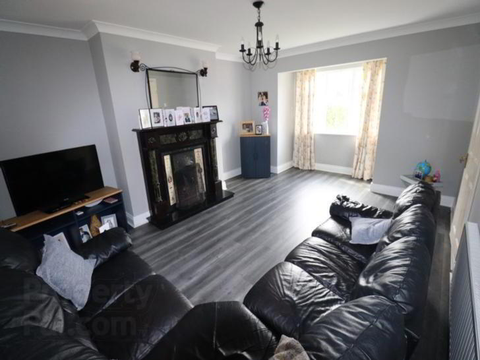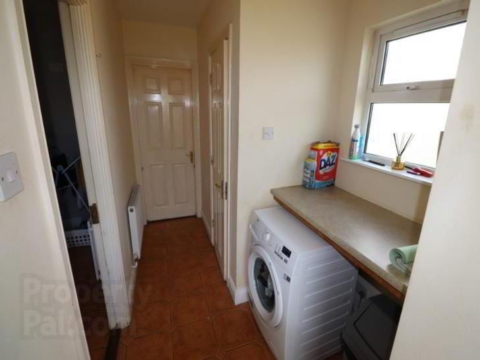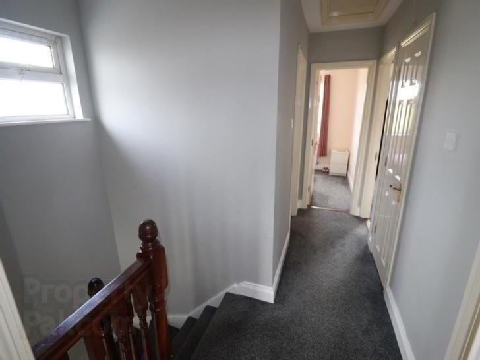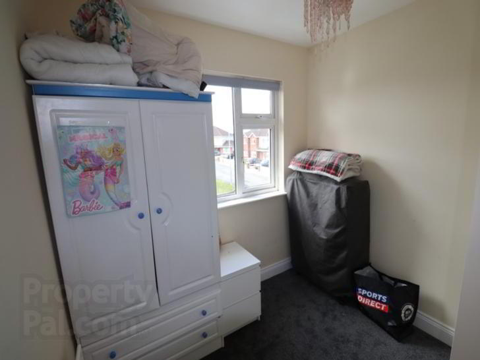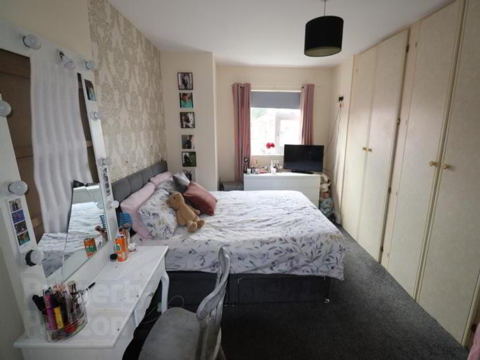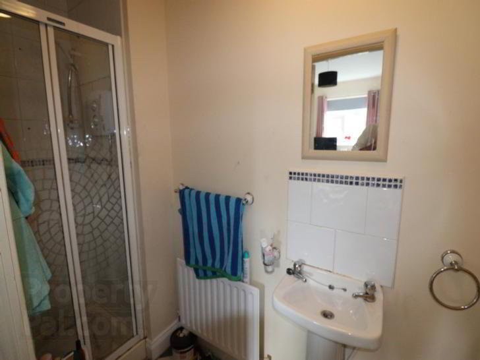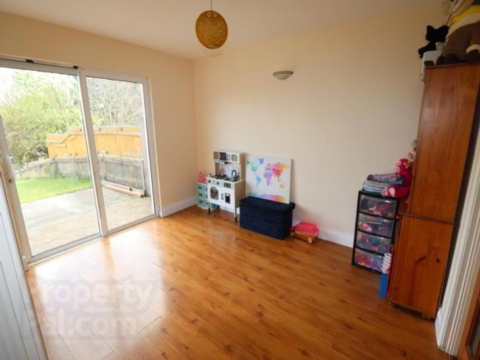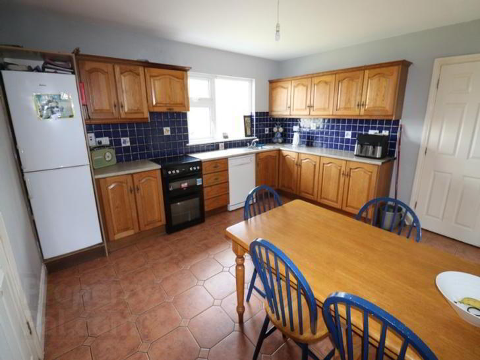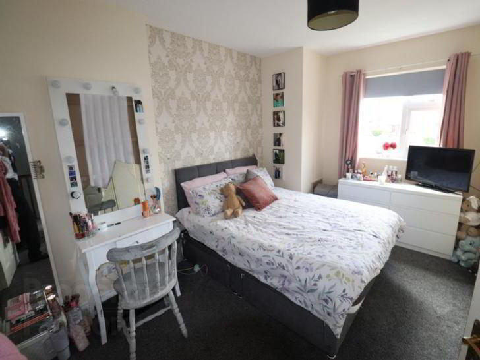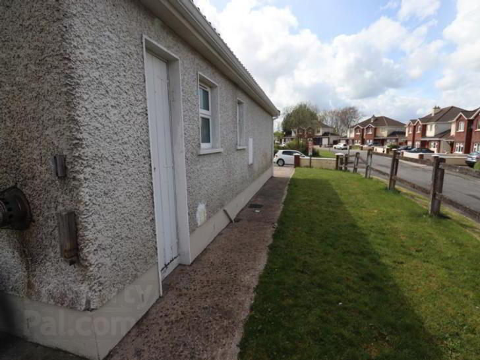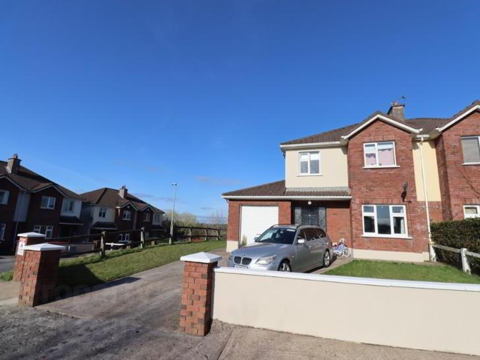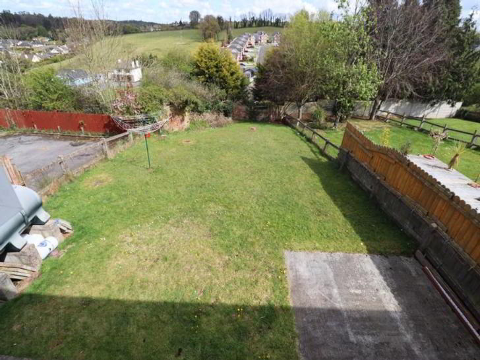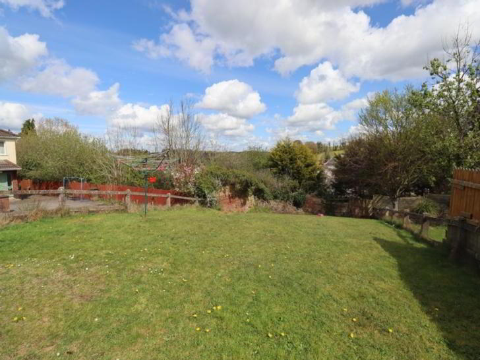10 Rathdrum,
Drumalee, Cavan Town, H12EY93
4 Bed Semi-detached House
Price €330,000
4 Bedrooms
3 Bathrooms
Property Overview
Status
For Sale
Style
Semi-detached House
Bedrooms
4
Bathrooms
3
Property Features
Tenure
Not Provided
Property Financials
Price
€330,000
Stamp Duty
€3,300*²
 4/5 Bedroom Semi Detached House on a large corner site within walking distance of all local amenities
4/5 Bedroom Semi Detached House on a large corner site within walking distance of all local amenitiesAccommodation
Hall: 16'3" x 6'0" c/w Storage press under stairs.Kitchen/Dining: 14'0" x 12'4" c/w Solid oak kitchen units, tiled between units, tiled floor.Utility: 14'6" x 5'10" c/w Tiled floor.Toilet: 5'6" x 2'6" c/w Tiled floor.Sitting Room: 18'8" x 13'5" c/w Feature fireplace with iron insert, coving, bay window, double doors to living room.Living Room: 12'10" x 9'9" c/w Patio doors to back garden.Master Bedroom: 13'10" x 9'10" c/w Built in wardrobes. En-Suite: 10'3" x 3'4" c/w Tiled floor, Triton T90 electric shower.Bedroom 2: 11'9" x 10'3" c/w Built in wardrobes, carpet flooring.Bedroom 3: 9'2" x 8'6" c/w Carpet flooring.Bedroom 4: 8'2" x 8'0" c/w Built in wardrobes, carpet flooring. Main Bathroom: 6'5" x 5'6" c/w Tiled floor, part tiled walls Landing: 11'5" x 9'2" c/w Carpet flooring, hot press.Bedroom 5 / Garage: 16'0" x 9'0" c/w Door from hallway.
