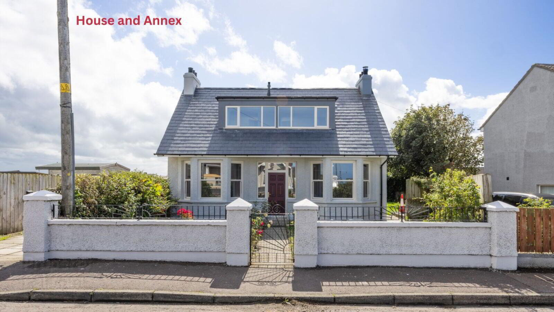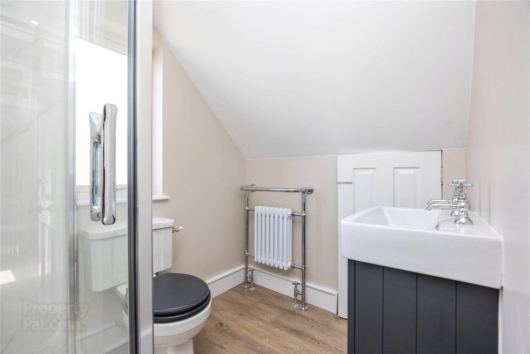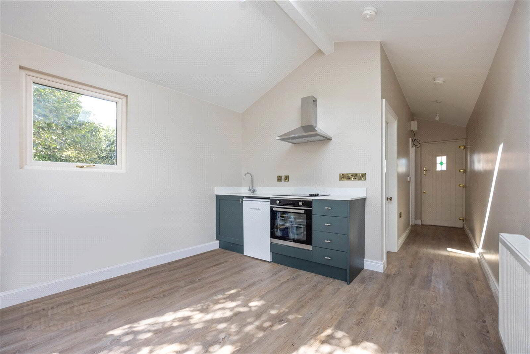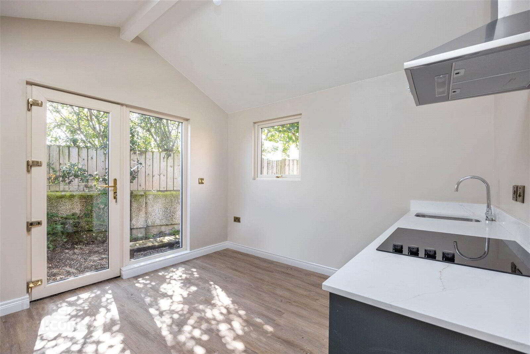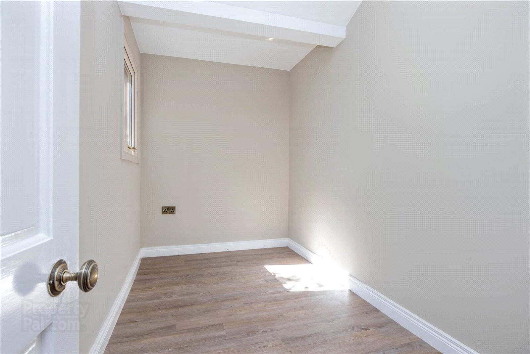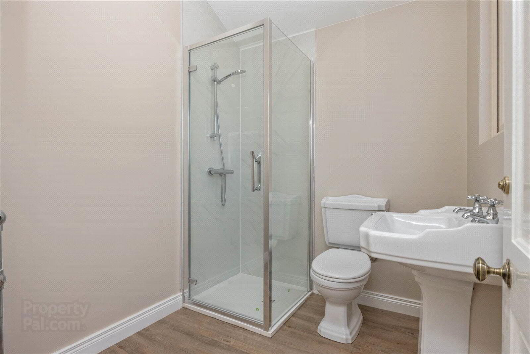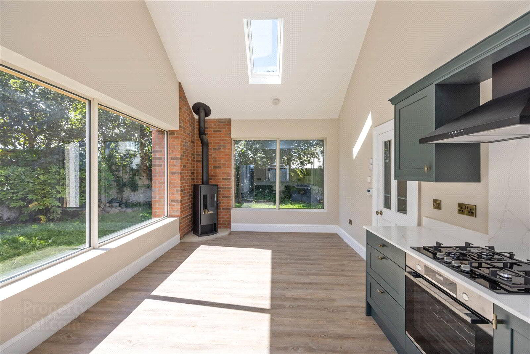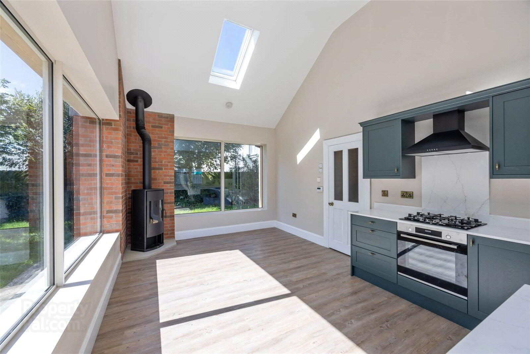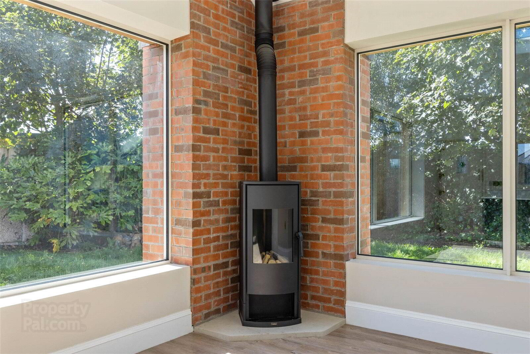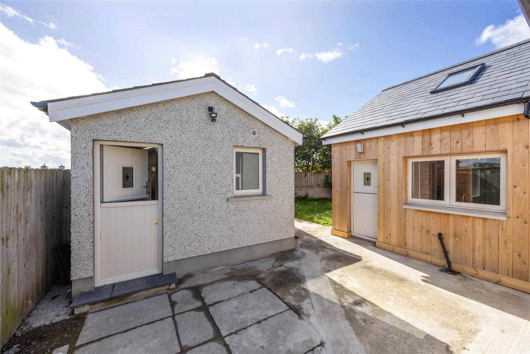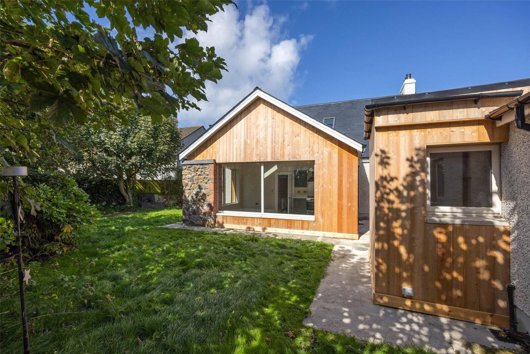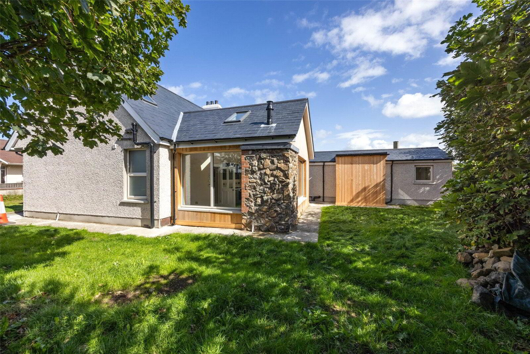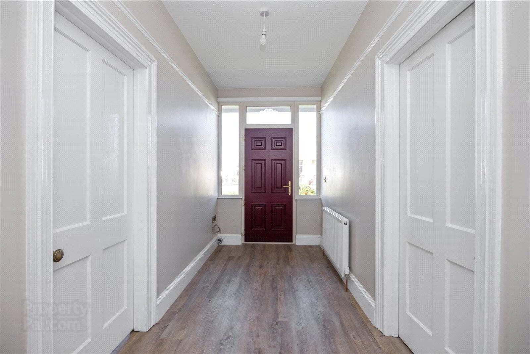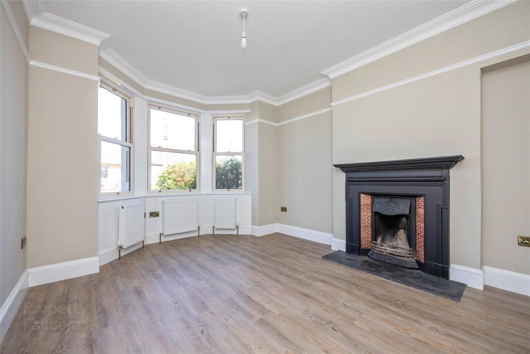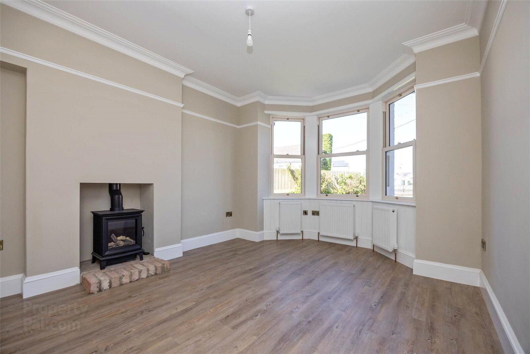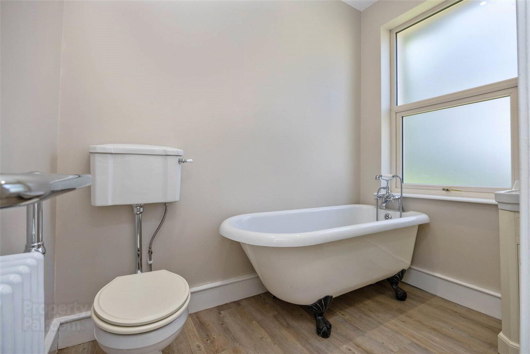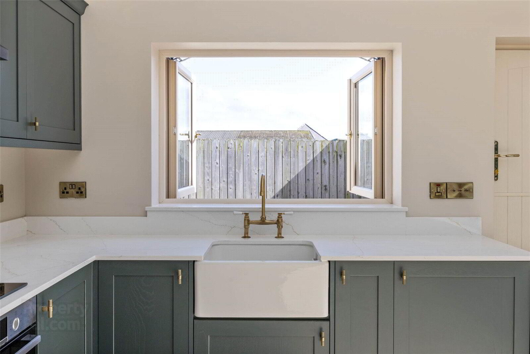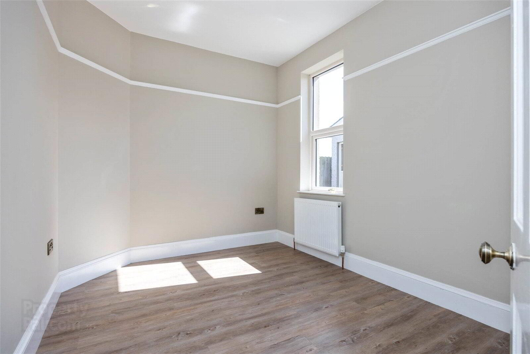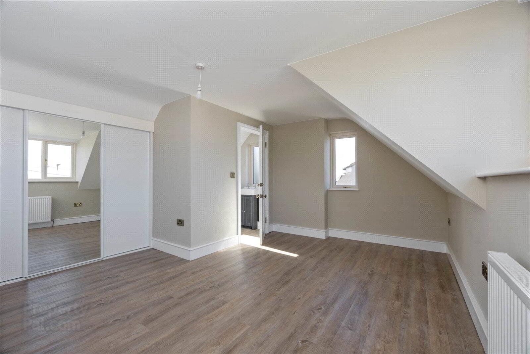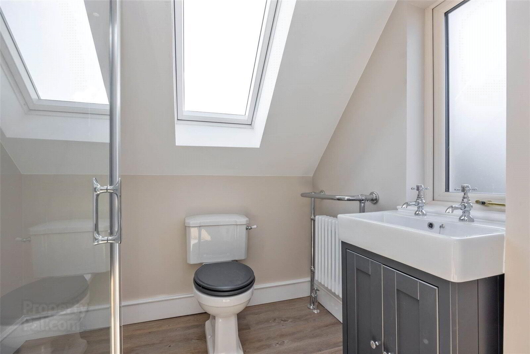10 Queenora Avenue,
Portstewart, BT55 7BU
3 Bed Detached House
Asking Price £599,950
3 Bedrooms
4 Bathrooms
2 Receptions
Property Overview
Status
For Sale
Style
Detached House
Bedrooms
3
Bathrooms
4
Receptions
2
Property Features
Tenure
Freehold
Heating
Gas
Broadband
*³
Property Financials
Price
Asking Price £599,950
Stamp Duty
Rates
£1,636.80 pa*¹
Typical Mortgage
Legal Calculator
In partnership with Millar McCall Wylie
Property Engagement
Views Last 7 Days
362
Views Last 30 Days
1,981
Views All Time
22,515
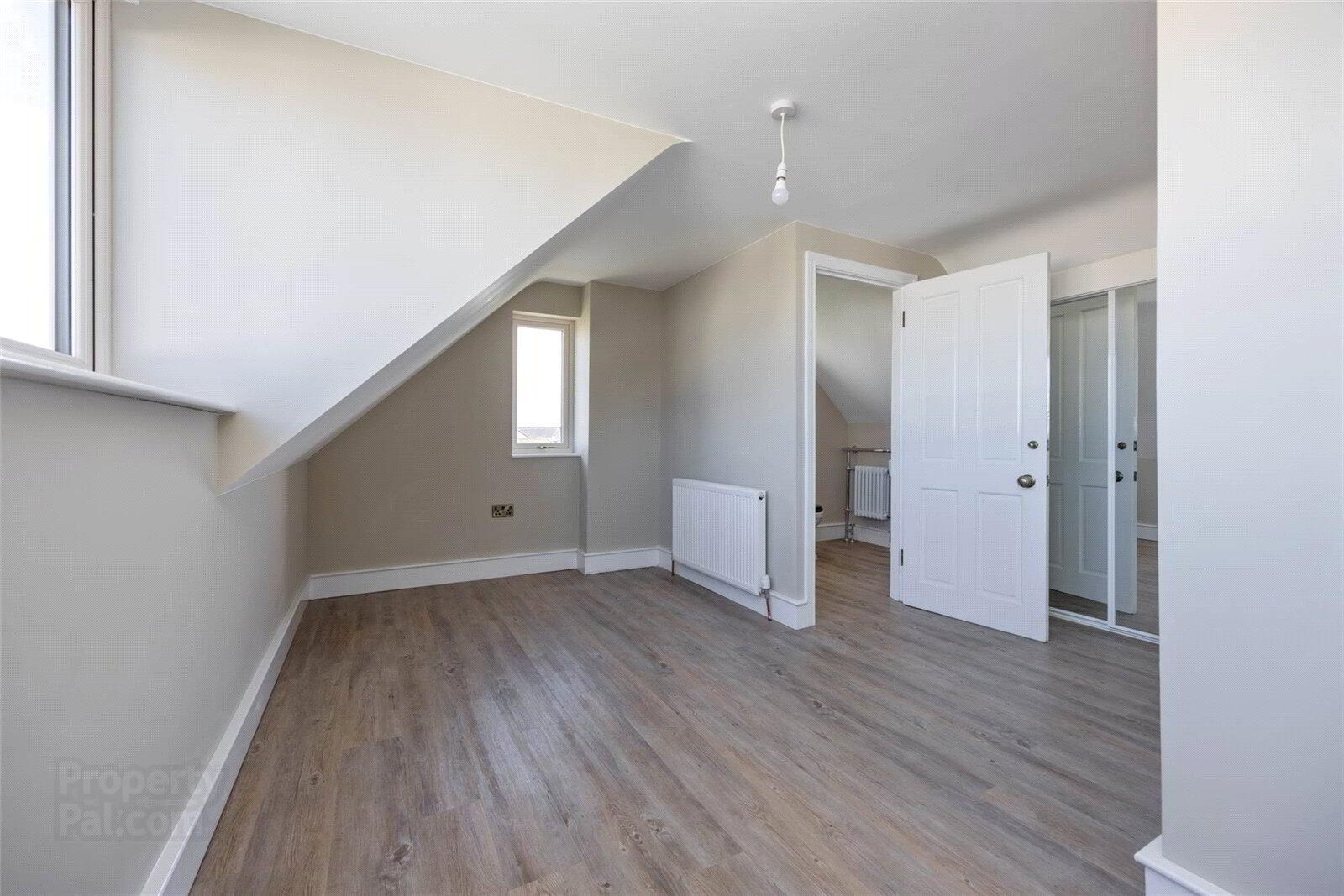
Features
- Attractive Detached Chalet Bungalow
- Recently undergone full restoration programme
- Well Presented Accommodation Throughout
- Three BedroomsTwo Reception Rooms
- Superb Modern Fitteed Kitchen open to Dining
- Underfloor Gas heating in the kitchen /dining area
- Family Bathroom and Two Ensuite Shower Rooms
- Gas Fired Central Heating
- Karndean Flooring throughout
- PVC Double Glazing
- Worcester Gas Bosch Boiler
- New slate roofs
- 2 Velux windows in the kitchen /dining area are automatic controlled from the wall switch
- Additional Annex with Kitchen/Living Area, Bedroom and Shower Room
- Gardens to Front and Rear
- Driveway Parking
- Exceptional Location short walk from Portstewart Town Centre with its array of local amenities, high quality restarants, pubs, cafes and magnificent
- Portstewart Golf Course
- Additional North Coast Attractions within Close ProximityIdeal as Permanent Home of Second Home/Holiday Retreat
- Viewing by private appointment
- Entrance Hall
- PVC Door to Entrance Hall, laminate flooring
- Living Room
- 4.37m x 3.45m (14'4" x 11'4")
Attractive Feature Fireplace, cornice ceiling, ceiling rose - Family Room
- 4.47m x 3.48m (14'8" x 11'5")
Gas Fire, laminate flooring - Bathroom
- Roll top freestanding cast iron clawfoot Bathtub, mixer taps, telephone hand shower, separate shower enclosure, low flush WC, pedestal wash hand basin with vanity unit
- Bedroom (1)
- 3.45m x 2.64m (11'4" x 8'8")
Built in sliderobe, sea views - Kitchen/Dining
- 5.56m x 3.45m (18'3" x 11'4")
Kitchen - High and Low Level units, Belfast Sink, Nobel DesignHeritage Green Kitchens Granite work tops. Sill and full height Granite splashback. Soft close doors and drawers. Bosch Oven. Bosch Gas on Hob. Bosch Integrated Fridge, Underfloor Gas heating - Bedroom (2)
- 4.47m x 3.84m (14'8" x 12'7")
Built in wardrobe - Ensuite Bathroom
- Fully Tiled Shower Enclosure, low flush WC, wash hand basin vanity unit
- Ensuite
- Fully Tiled Shower Enclosure, low flush WC, wash hand basin vanity unit
- Annex
- Kitchen/Living
- 3.38m x 3.23m (11'1" x 10'7")
- Bedroom (3)
- 3.48m x 1.83m (11'5" x 6'0")
- Shower Room
- Fully tiled shower enclosure, low flush WC, pedestal wash hand basin
- Garden
- Gardens and front and rear, driveway parking


