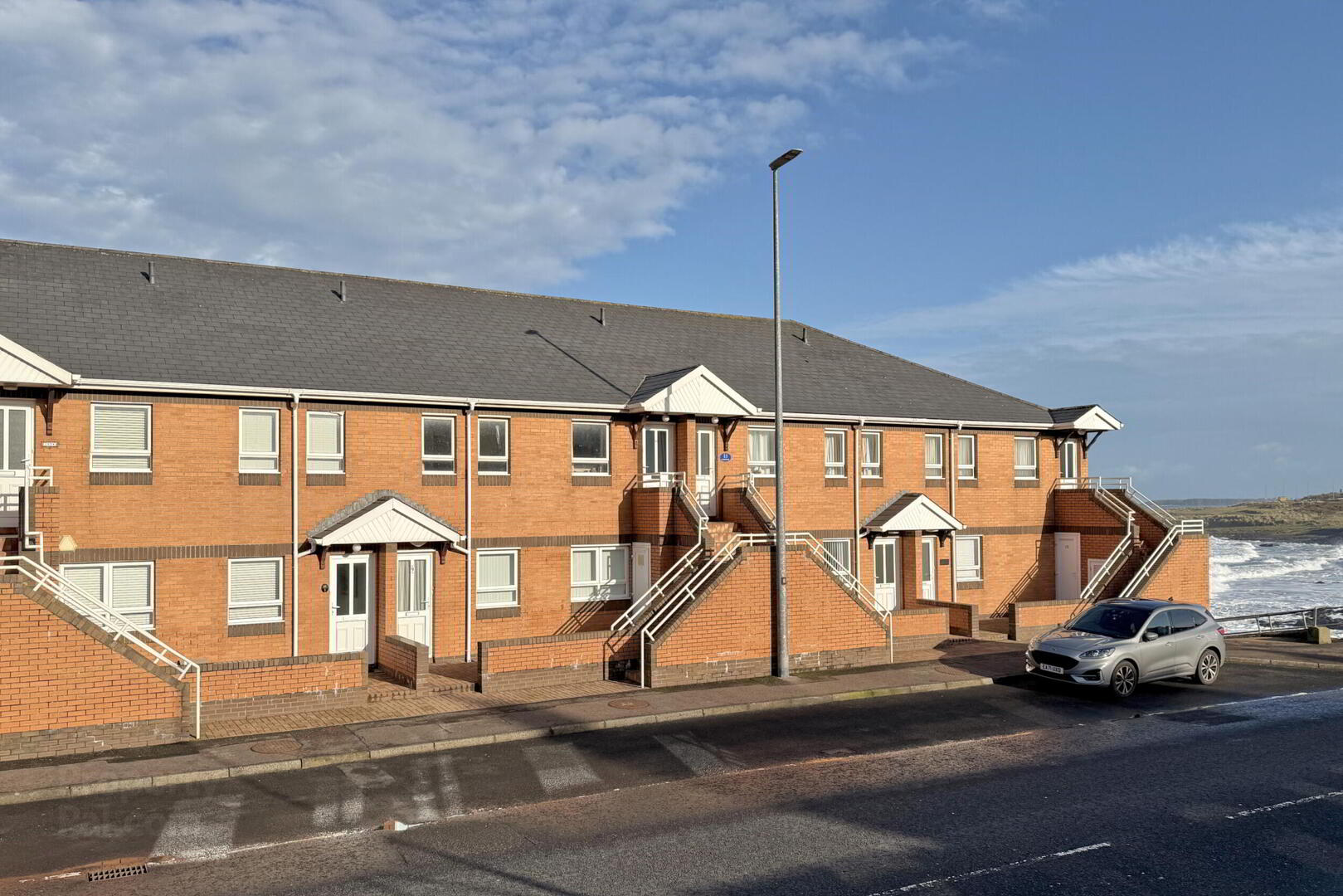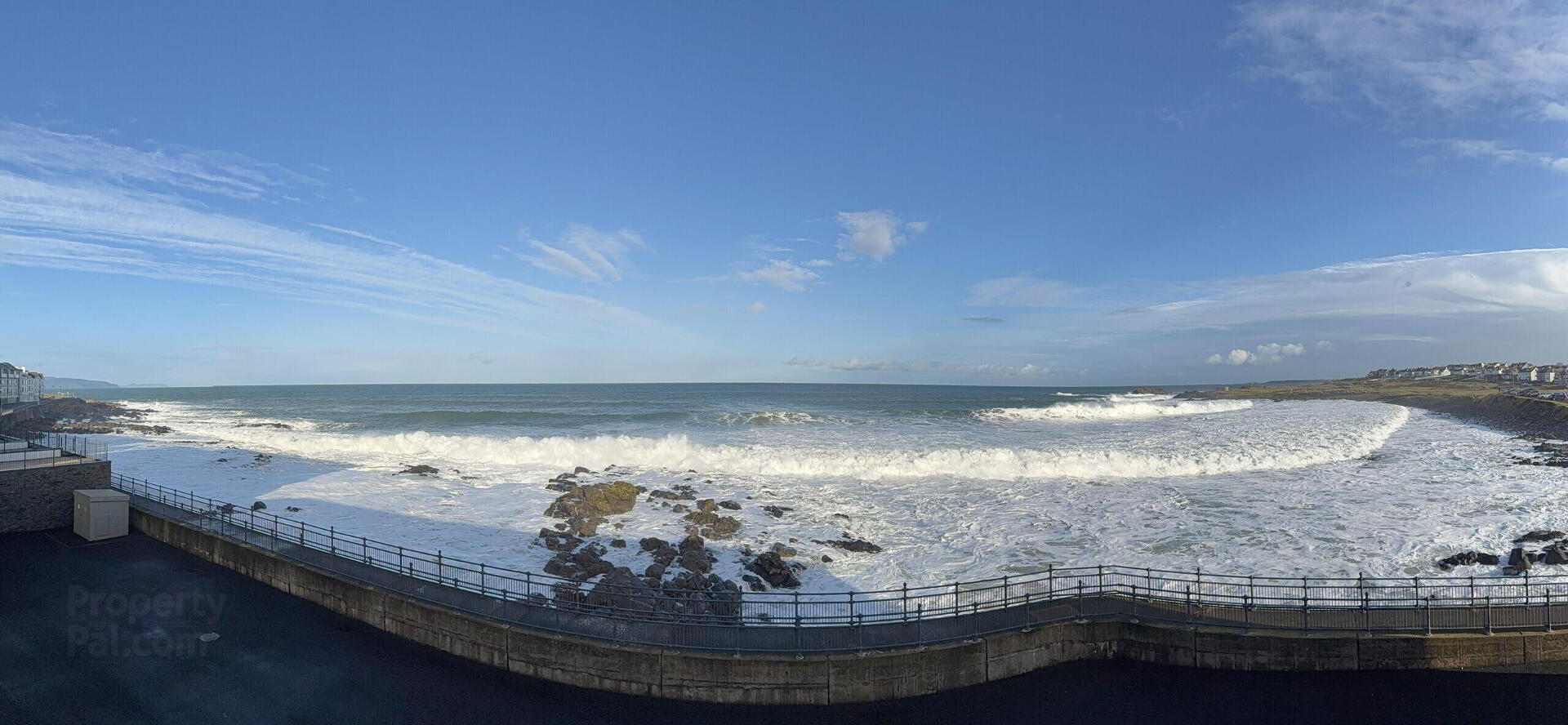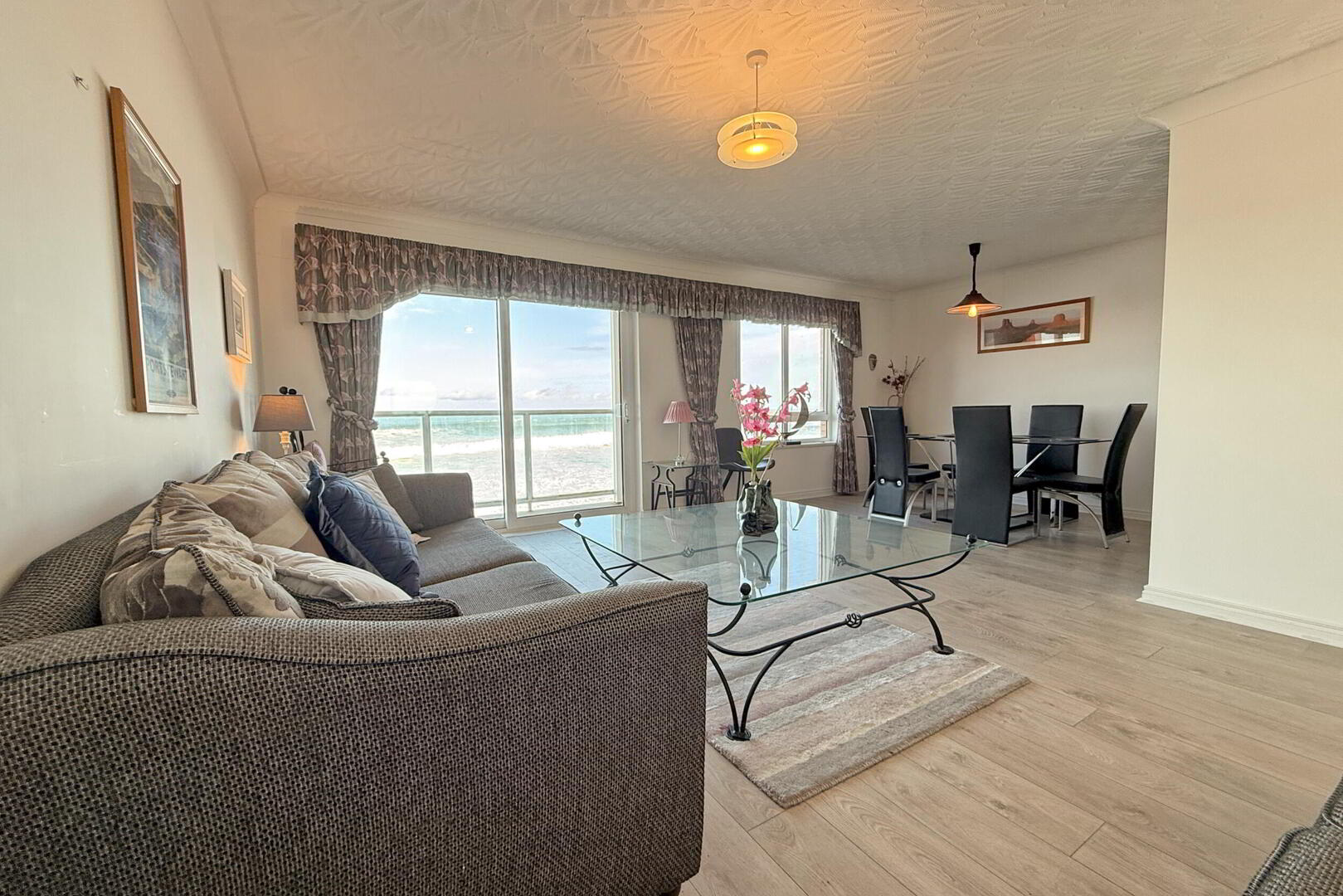


10 Portmore Court,
Portmore Road, Portstewart, BT55 7BE
2 Bed Apartment
Offers Over £275,000
2 Bedrooms
1 Bathroom
1 Reception
Property Overview
Status
For Sale
Style
Apartment
Bedrooms
2
Bathrooms
1
Receptions
1
Property Features
Tenure
Not Provided
Energy Rating
Broadband
*³
Property Financials
Price
Offers Over £275,000
Stamp Duty
Rates
£1,421.58 pa*¹
Typical Mortgage

Features
- Economy 7 with potential to install mains gas.
- Double glazed windows in uPVC frames.
- Panoramic sea views.
- Off street communal parking.
- Large private garage with electric door.
This exceptional mews style apartment boasts the most breath taking sea views and is ideally situated next to The Promenade, with its vibrant selection of shops, restaurants and cafes. The accommodation features an open plan kitchen with living & dining areas, a private balcony overlooking the coastline, two bedrooms and a family bathroom. Additionally, there is off street car parking to the rear, along with a large private garage, further enhancing the property’s appeal.
- ENTRANCE HALL
- Tiled floor; cloaks cupboard; shelved hot press; access to the roof space.
- OPEN PLAN KITCHEN/LIVING/DINING
- DINING KITCHEN 6.38m x 2.39m
- Range of fitted units; laminate work surfaces; sink & drainer; integrated fridge freezer; electric oven with extractor unit over; plumbed for dishwasher; breakfast bar seating; open to dining area; tiled floor.
- LIVING AREA 5.3m x 3.97m
- Laminate floor; sliding patio door leading to the balcony.
- BALCONY 0.96m x 3.15m
- Panoramic sea views.
- BEDROOM 1 3.99m x 2.98m
- Double bedroom to the front; vinyl floor.
- BEDROOM 2 2.97m x 2.37m
- Double bedroom to the front; vinyl floor.
- BATHROOM 1.85m x 2.96m
- Panel bath; tiled shower cubicle; toilet; wash hand basin; tiled floor; extractor fan.
- EXTERIOR
- GARAGE 12.33m x 3.2m
- Electric up & over door; concrete floor; tap; power & light.
- OUTSIDE FEATURES
- - Balcony with stunning coastal views.
- Communal off street car park to the rear.
- External under stair storage cupboard.





