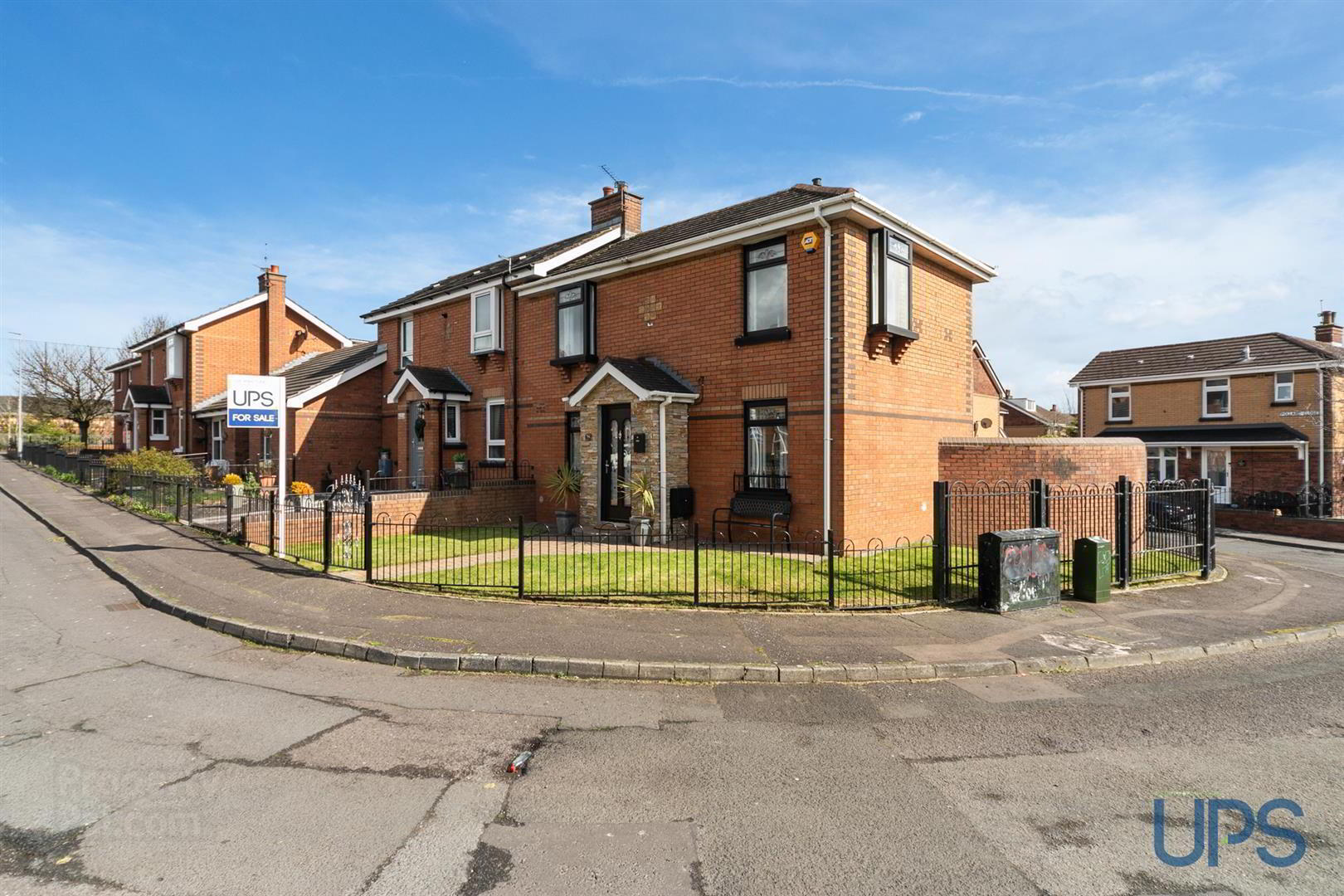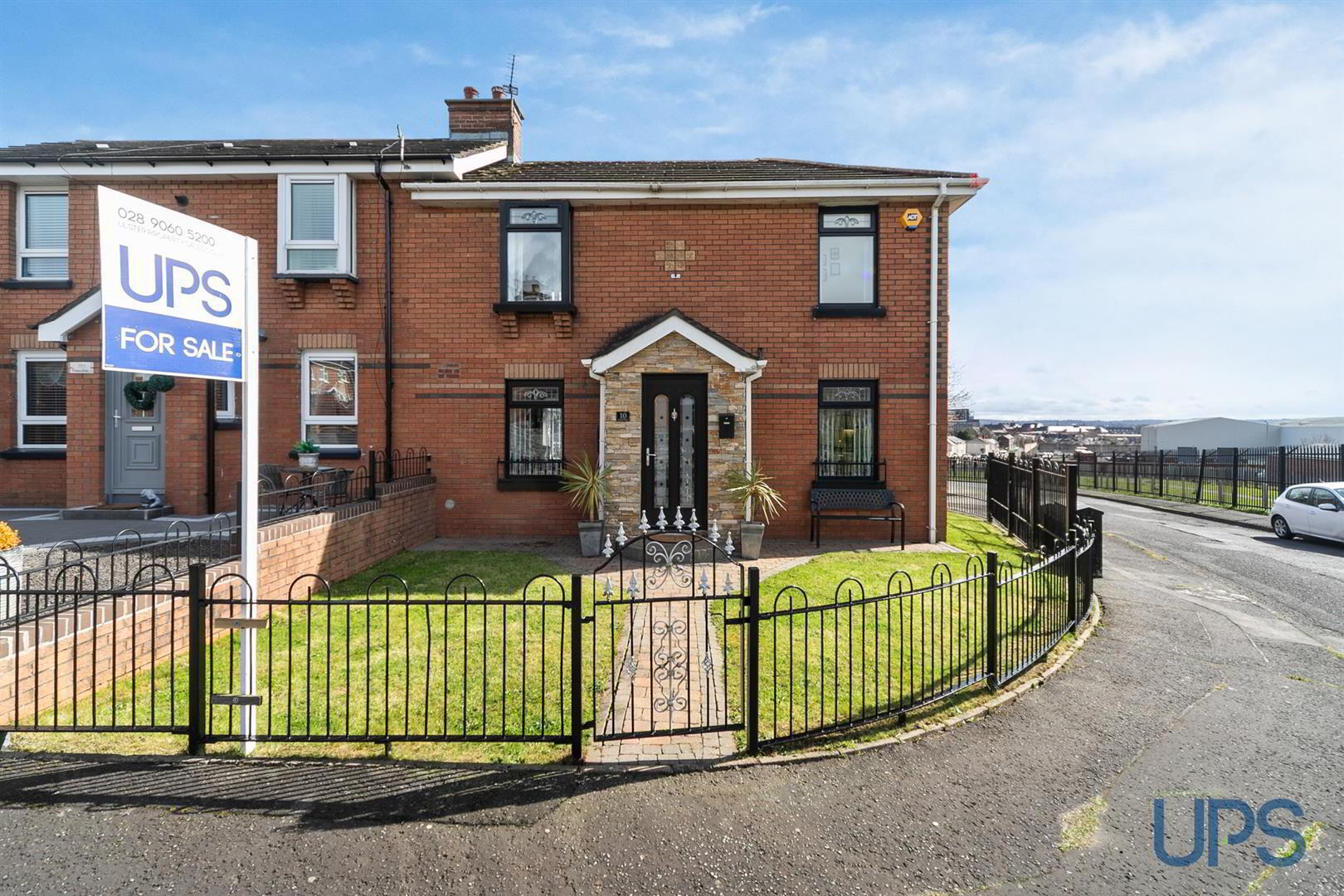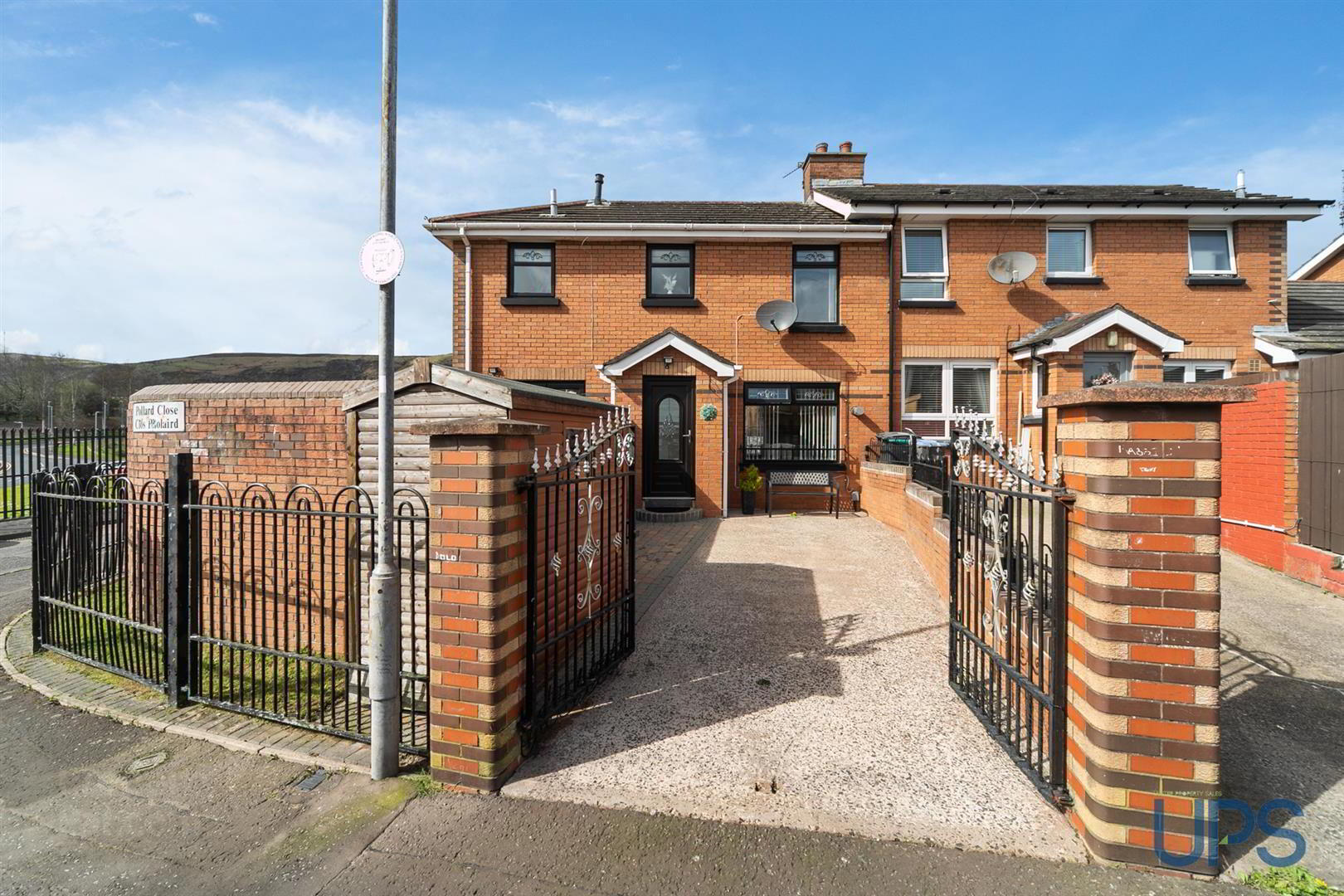


10 Pollard Street,
Belfast, BT12 7EX
2 Bed End-terrace House
Offers Around £149,950
2 Bedrooms
1 Bathroom
1 Reception
Property Overview
Status
For Sale
Style
End-terrace House
Bedrooms
2
Bathrooms
1
Receptions
1
Property Features
Tenure
Leasehold
Energy Rating
Broadband
*³
Property Financials
Price
Offers Around £149,950
Stamp Duty
Rates
£796.08 pa*¹
Typical Mortgage

Features
- Extraordinary home offering stylish interiors and well-appointed accommodation extending to around 739 sq ft, perfectly set adjacent to Belfast Metropolitan College.
- Two good-sized bedrooms, a large principal bedroom with spotlights and a built-in robe.
- Bright and airy living room that features a wood-burning stove.
- Luxury fitted kitchen with beautiful tiling and an open plan to a dining space that has double doors leading to the garden.
- Luxurious white bathroom suite on the first floor with spotlights.
- Gas-fired central heating and UPVC double glazing.
- Off-road car parking to the rear and a privately enclosed, low-maintenance, well-maintained flagged rear garden.
- Well-maintained front garden.
- Accessibility to excellent transport links as well as arterial routes and the wider motorway network along with the new Grand Central Station.
- Lots of schools and shops close by, as well as beautiful parklands and leisure facilities - early viewing recommended!
This is a rare opportunity to purchase this beautiful home in this hugely popular location, and it is only upon an internal viewing that one can fully appreciate all that is on offer; the well-appointed accommodation is briefly outlined below.
Two good-sized bedrooms, a large principal bedroom with spotlights and a built-in robe, and a luxury white bathroom suite with spotlights complete the first floor.
On the ground floor there is a welcoming entrance hall and a bright and airy living room that features a wood-burning stove, and there is a luxury fitted kitchen with beautiful tiling that is open plan to a dining space that has double doors leading to the garden.
Other qualities include off-road car parking to the rear of the property, gas-fired central heating and UPVC double glazing, as well as a well-maintained, flagged rear garden.
The redeveloped Springfield Park (also known as Springfield Dam) is close by and offers beautiful outside space to enjoy, and there is accessibility to lots of leisure facilities and shops, to name a few.
We strongly recommend viewing to avoid disappointment.
- GROUND FLOOR
- Upvc double glazed front door to;
- ENTRANCE HALL
- Vertical radiator.
- LIVING ROOM 4.62m x 2.90m (15'2 x 9'6)
- Wooden effect strip floor, feature wood burning stove.
- LUXURY KITCHEN / DINING AREA 4.65m x 3.15m (15'3 x 10'4)
- Range of high and low level units, single drainer 1 1/2 bowl sink unit, built-in oven, spotlights, extractor fan, vertical radiator, beautiful partially tiled walls and tiled floor, spotlights, open plan to dining space, Upvc double glazed double doors.
- REAR HALLWAY
- Beautiful tiled floor, storage cupboard.
- FIRST FLOOR
- BEDROOM 1 3.33m x 2.29m (10'11 x 7'6)
- BEDROOM 2 4.52m x 3.05m (14'10 x 10'0)
- Spotlights, built-in robes.
- LUXURY WHITE BATHROOM SUITE
- Bath, electric shower unit, low flush w.c, wash hand basin and storage unit, chrome effect sanitary ware, chrome effect towel warmer, pvc stripped ceiling and walls, spotlights.
- OUTSIDE
- Enclosed, well maintained, flagged garden, off road carparking, well maintained front garden.




