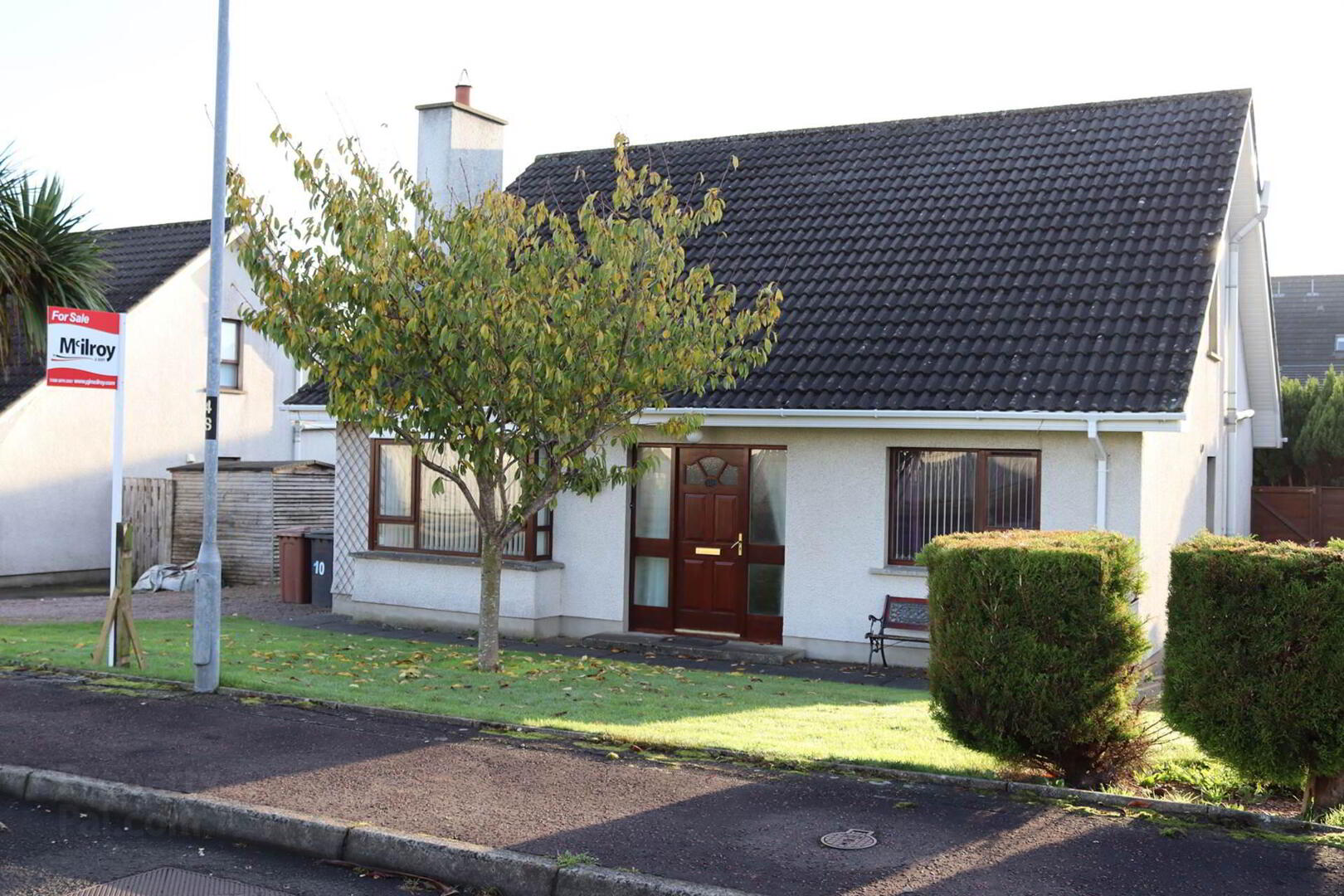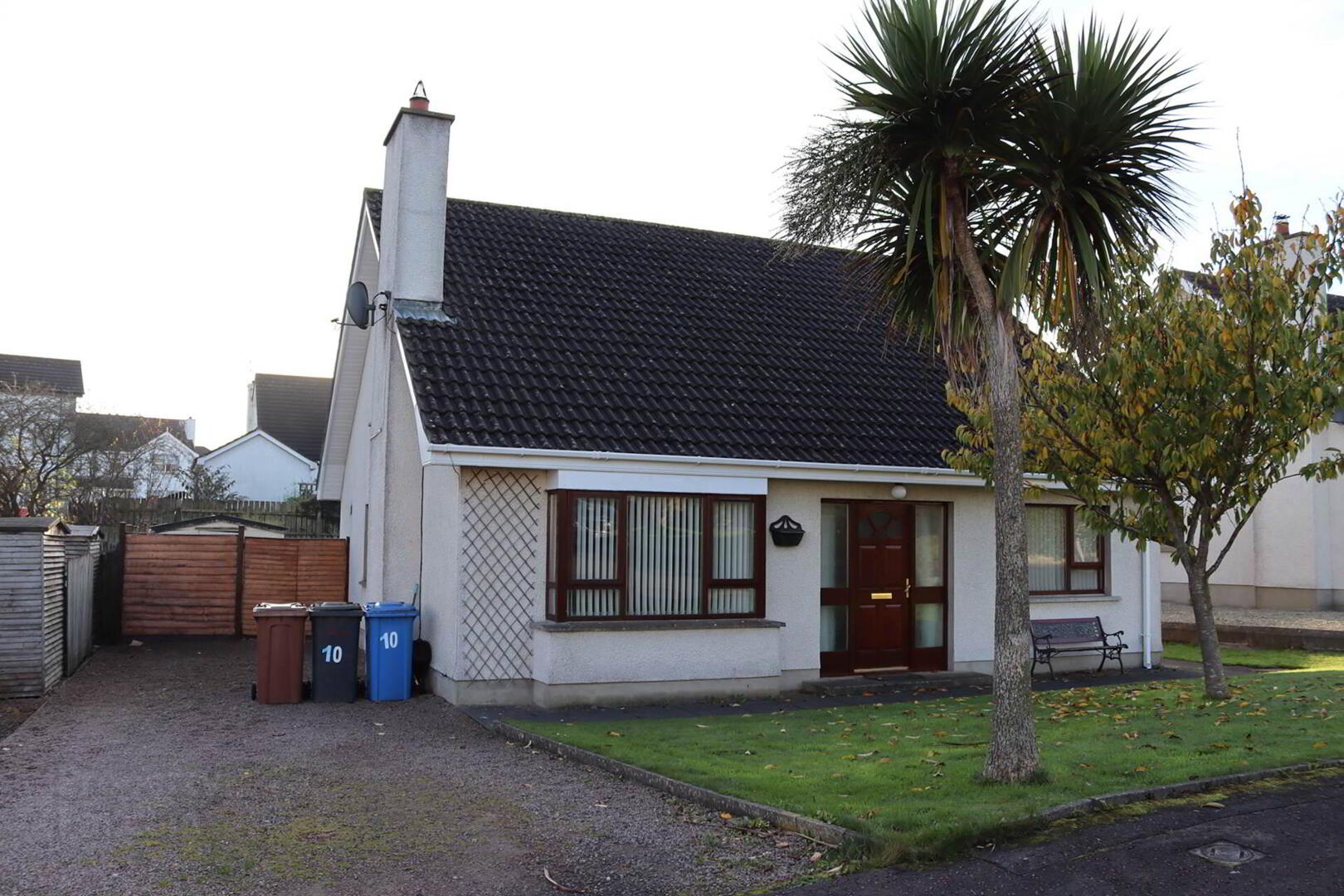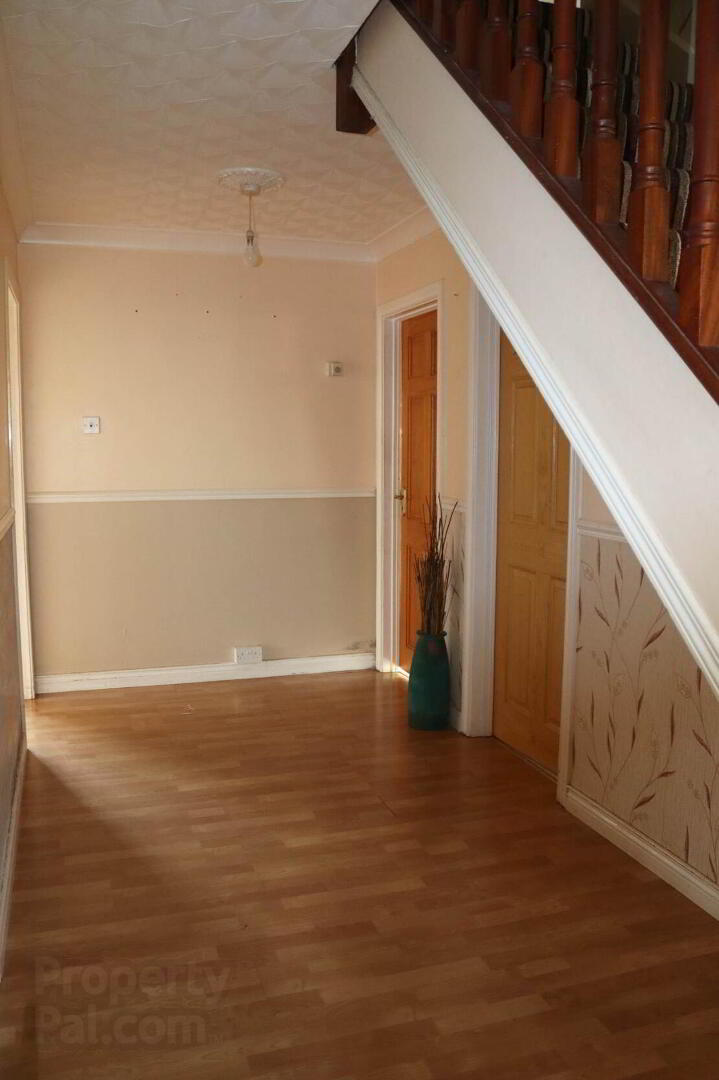


10 Moyle Avenue,
Ballycastle, BT54 6NX
5 Bed Detached House
Offers Around £249,950
5 Bedrooms
2 Bathrooms
1 Reception
Property Overview
Status
For Sale
Style
Detached House
Bedrooms
5
Bathrooms
2
Receptions
1
Property Features
Tenure
Freehold
Energy Rating
Broadband
*³
Property Financials
Price
Offers Around £249,950
Stamp Duty
Rates
£1,274.52 pa*¹
Typical Mortgage
Property Engagement
Views Last 7 Days
507
Views Last 30 Days
1,905
Views All Time
6,054

Features
- Five bedrooms, one reception rooms
- Hardwood double glazed window frames
- Oil fired central heating
- uPVC fascia and soffits
- South facing rear garden
Entrance Hall: 7.02 m x 1.93 m (23` x 6`32) with laminate flooring.
Lounge: 3.77 m x 5.21 m (12`4` x 17`1`) a spacious room with box bay window. Fireplace with stone inset and hearth and pine surround. Laminate flooring.
Kitchen and Dining: 4.72 m x 3.77 m (15`5` x 12`4`) range of eye and low level cream Shaker style kitchen units with integrated Caple ceramic hob and Zanussi electric single oven, integrated extraction canopy, single drainer black sink unit, space for under counter fridge. Tiled floor.
Utility Room: 2.48 m x 1.93 m (8`1` x 6`3`) range of eye level kitchen units and fitted worktop, plumbing connections for automatic washing machine, space for tumble dryer. Tiled floor.
Family Room/Bedroom: 3.58 m x 3.13 m (11`7` x 10`3`) a bright south facing room with laminate flooring.
Bathroom: 3.13 m x 2.38 m (11`7` x 7`8`) pedestal wash hand basin, w.c., bath, tiled shower cubicle with Mira Excel thermostatic shower fitting. Walls tiled to half height, tiled floor. Built in storage cupboard.
Bedroom 1: 3.33 m x 3.13 m (10`9` x 10`3`) laminate flooring.
First floor with spacious airing cupboard
Master Bedroom: 4.87 m x 3.14 m (15`10` x 10`3`) spacious room with fully fitted wardrobe unit with sliding doors.
W.C.: 1.95 m x 1.81m (6`4` x 5`9`) with pedestal wash hand basin and space for installation of a shower cubicle.
Bedroom 2: 3.77 m x 3 m (12`4` x 9`8`)
Bedroom 3: 3.77 m x 3 m (12`4` x 9`8`)
Exterior:
The property is approached by a gravel driveway, offering ample parking. The front garden is laid in lawn.
The south facing rear garden is enclosed by boundary fencing, providing privacy and security. A spacious paved patio extends to the rear of the house, creating a perfect space for outdoor dining or entertaining.
Notice
Please note we have not tested any apparatus, fixtures, fittings, or services. Interested parties must undertake their own investigation into the working order of these items. All measurements are approximate and photographs provided for guidance only.



