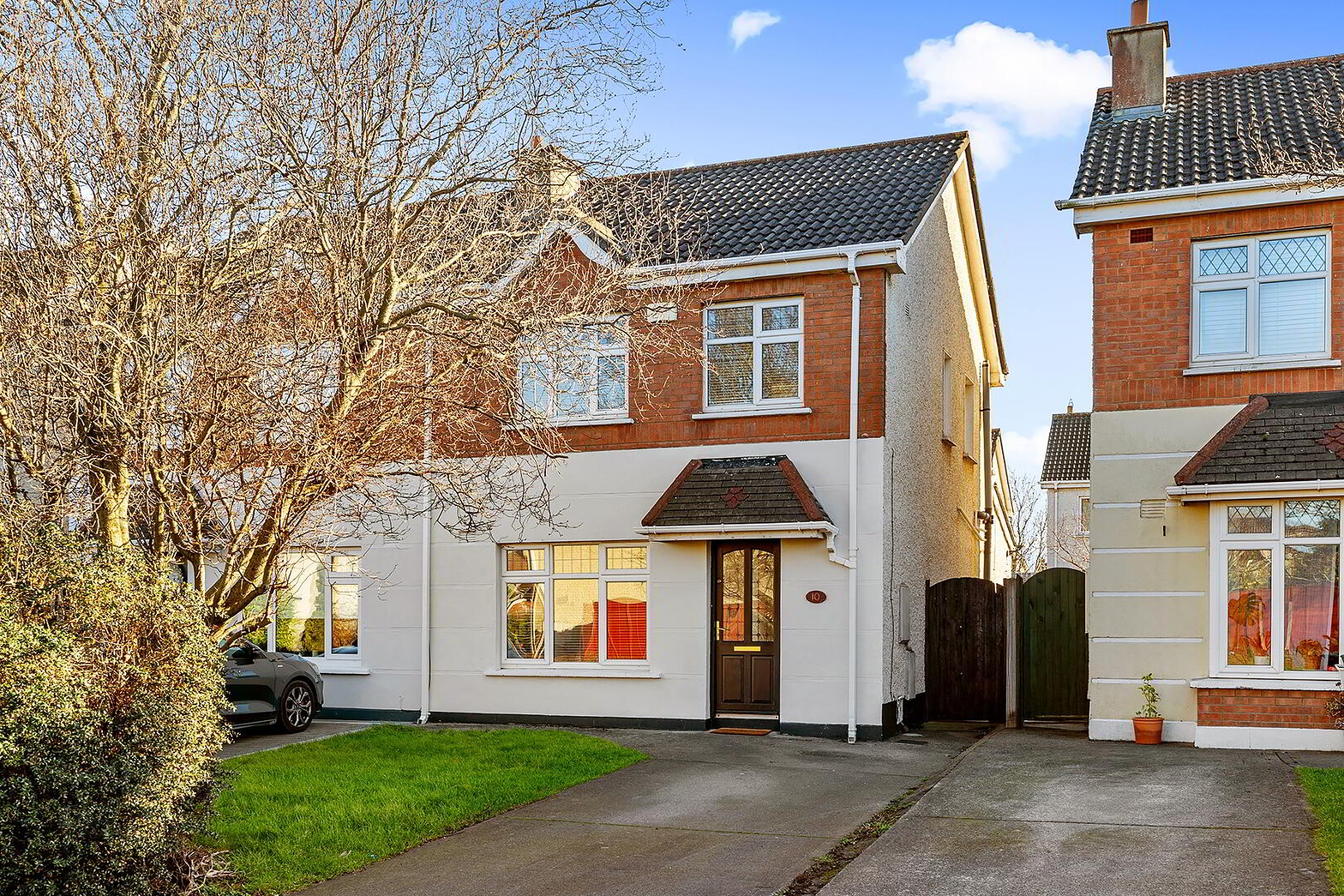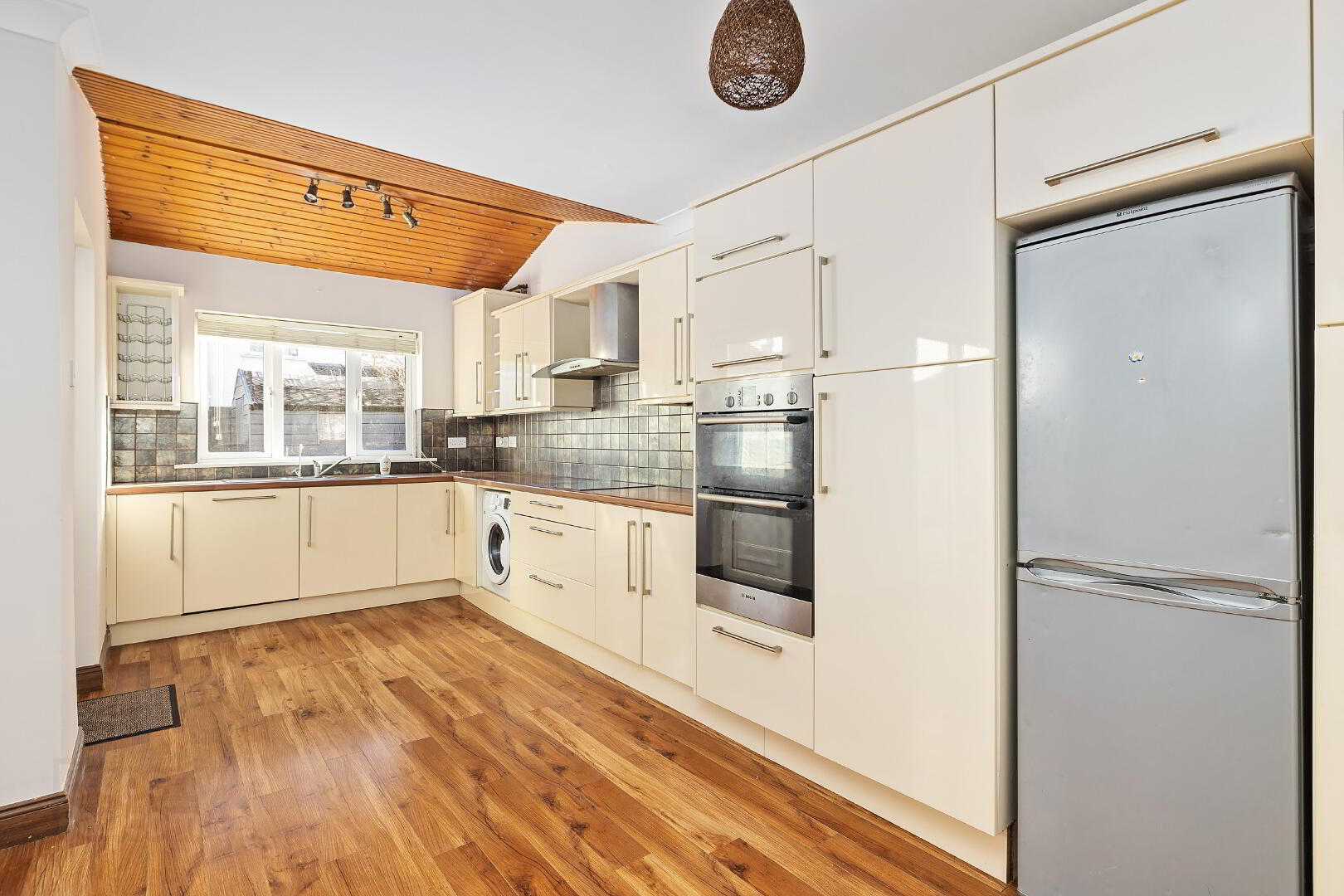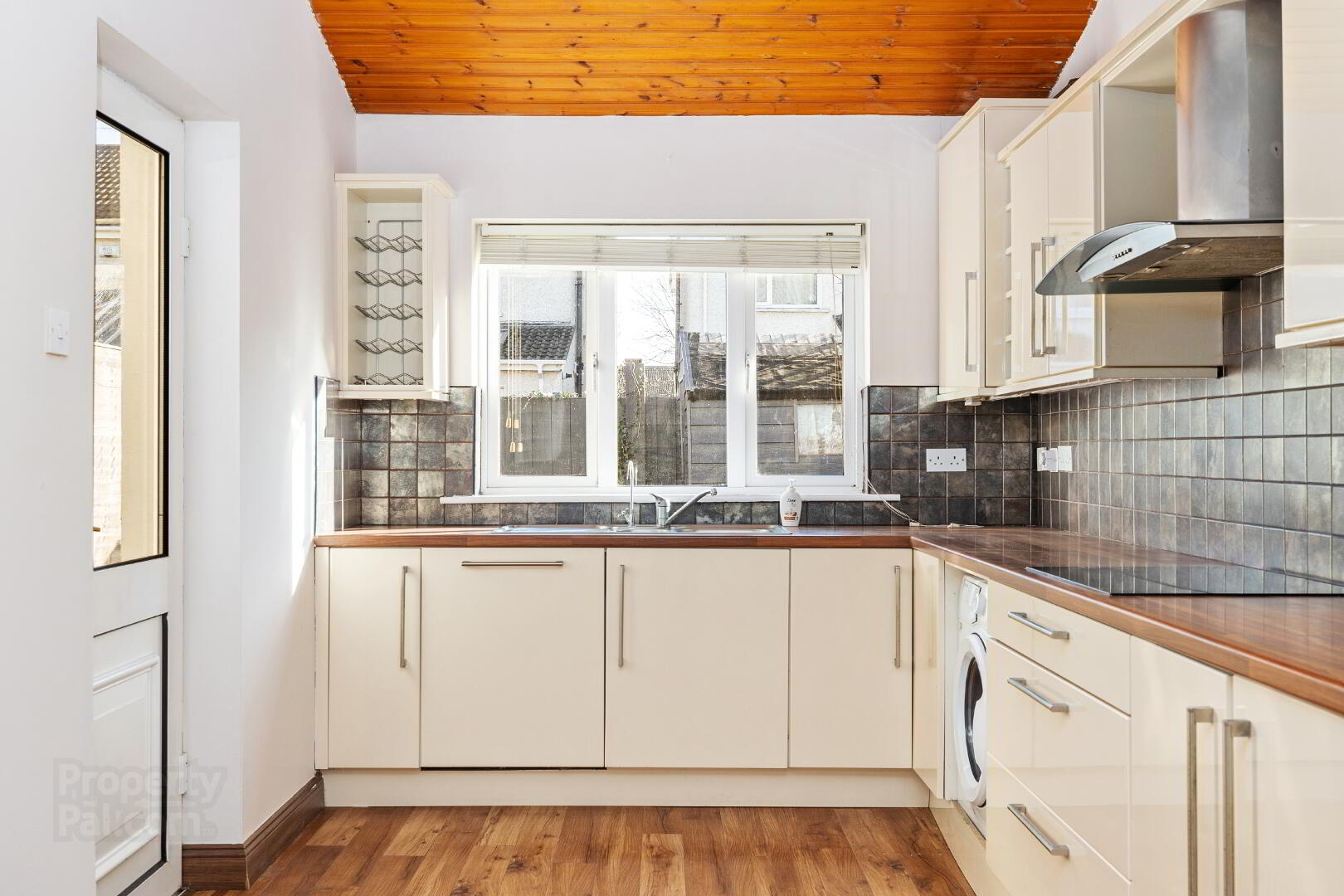


10 Moy Glas Vale,
Lucan, K78R6P6
3 Bed Semi-detached House
Guide Price €425,000
3 Bedrooms
3 Bathrooms
1 Reception
Property Overview
Status
For Sale
Style
Semi-detached House
Bedrooms
3
Bathrooms
3
Receptions
1
Property Features
Size
90 sq m (968.8 sq ft)
Tenure
Freehold
Energy Rating

Heating
Gas
Property Financials
Price
Guide Price €425,000
Stamp Duty
€4,250*²
Property Engagement
Views Last 7 Days
157
Views All Time
347

McDonald Property, Lucan's longest-established estate agents, are pleased to present No. 10 Moy Glas Vale, a three-bedroom semi-detached home positioned in a highly desirable location on a tranquil cul-de-sac.
Accommodation extends to approximately 969 square feet and is laid out over two floors and comprises of an
entrance hallway with guest WC, a reception room with French double doors that lead to an L-shaped open-plan kitchen/dining area. Upstairs there are three bedrooms, one en-suite and a main bathroom.
To the front of the residence lies a lawn and a poured concrete driveway, providing off-street parking space.
Moving to the rear, there is a private rear garden laid out in lawn with a timber deck and a barna shed.
Positioned on a quite cul-de-sac, the property enjoys convenient location close to local schools, bus stops,
shops, an array of sport clubs, the soon-to-open Aura Swimming Pool Gym and Griffeen Valley Park
Playground.
The property also offers easy access to the N4/N7/M50 road networks, and Kishogue Railway Station.
Accommodation
Entrance Hall: alarm point, laminate wood floor and coved ceiling.
Guest WC: laminate wood floor, WC and WHB
Reception Room: coved ceiling, ceiling rose, feature fireplace, laminate wood floor and French double doors
to dining area.
Kitchen/ Dining Area: L-Shaped with laminate wood floor, ceiling roses, coved ceiling, timber ceiling
panelling, fitted kitchen units, sliding patio door to rear and single door to rear.
Bedroom 1: with laminate wood floor, TV point and fitted wardrobes.
En-suite: fully tiled, tiled floor, WC, WHB, shower enclosure, PVC ceiling panelling, recessed shower shelf
and spot lighting.
Bedroom 2: solid wood floor and fitted wardrobes.
Bedroom 3: laminate wood floor and fitted wardrobe and shelving. Upgraded insulation.
Bathroom: fully tiled, tiled floor, bathtub, WC, WHB, spot lighting, PVC ceiling panelling, recessed shelving
with mirror insets.
Landing: pull down attic access and hotpress.
Features:
Freshly laid carpet on stairs and landing.
No onward chain.
Cul-de-sac location.
Gas fired central heating.
Double glazed windows.
External tap.
Garden shed.
Security alarm system.
Sought after neighbourhood
Measurements provided are approximate and intended for guidance. Descriptions, photographs and floor plans are provided for illustrative and guidance purposes. Errors, omissions, inaccuracies, or mis-descriptions in these materials do not entitle any party to claims, actions, or compensation against McDonald Property or the vendor. Prospective buyers or interested parties are responsible for conducting their own due diligence, inspections, or other inquiries to verify the accuracy of the information provided. McDonald Property have not tested any appliances, apparatus, fixtures, fittings, or services. Prospective buyers or interested parties must undertake their own investigation into the working order of these items.
BER Details
BER Rating: C2
BER No.: 117688911
Energy Performance Indicator: Not provided

Click here to view the video


