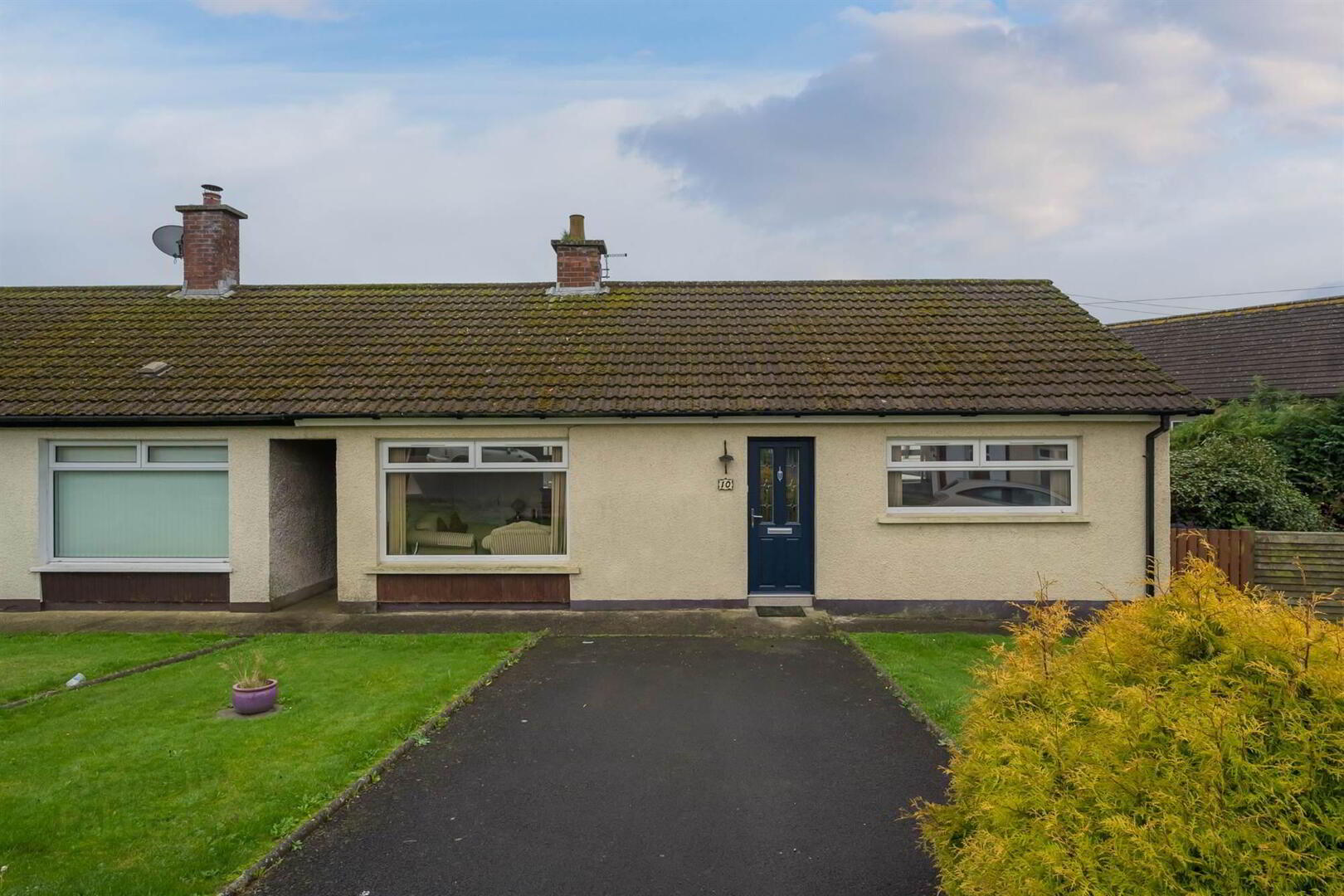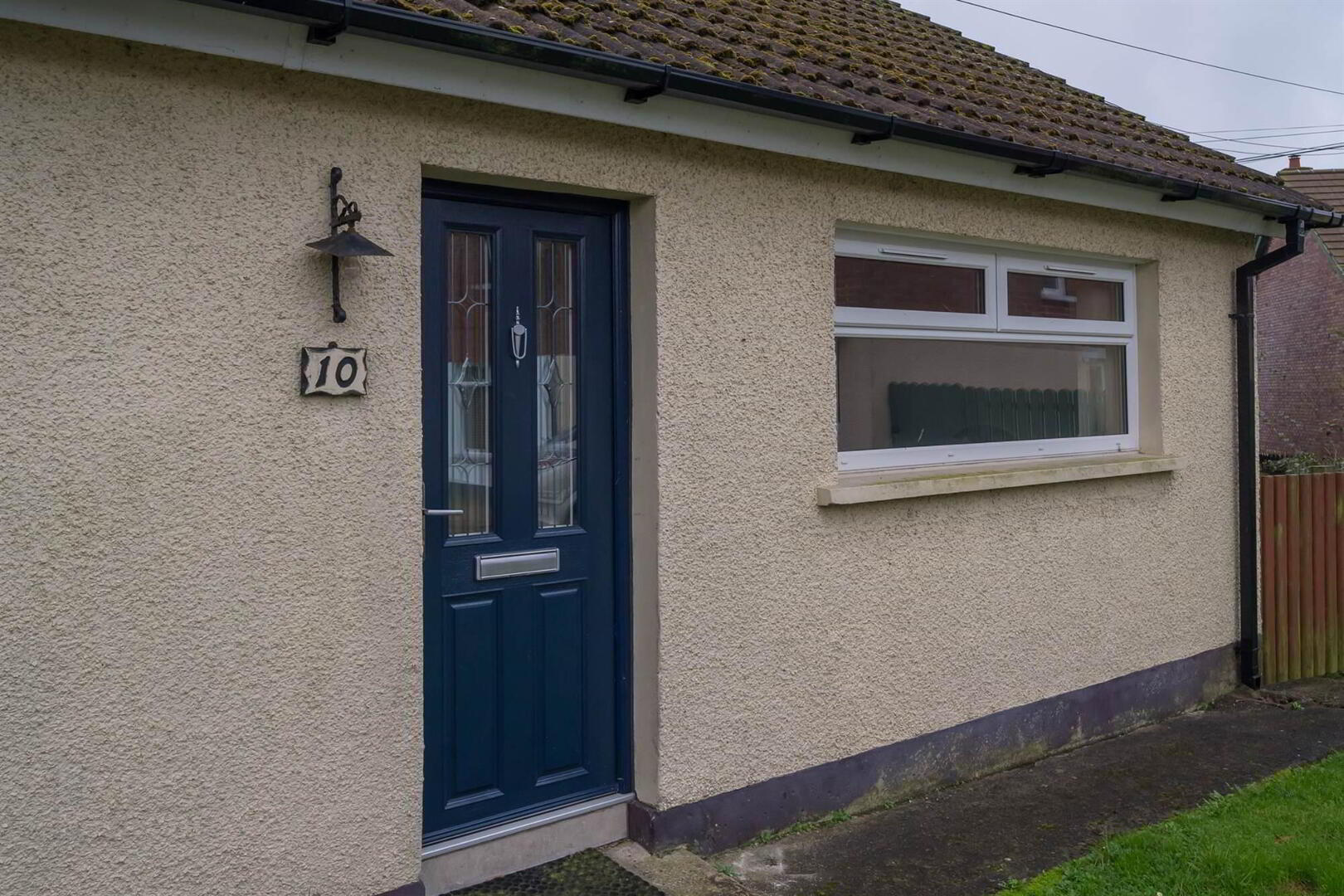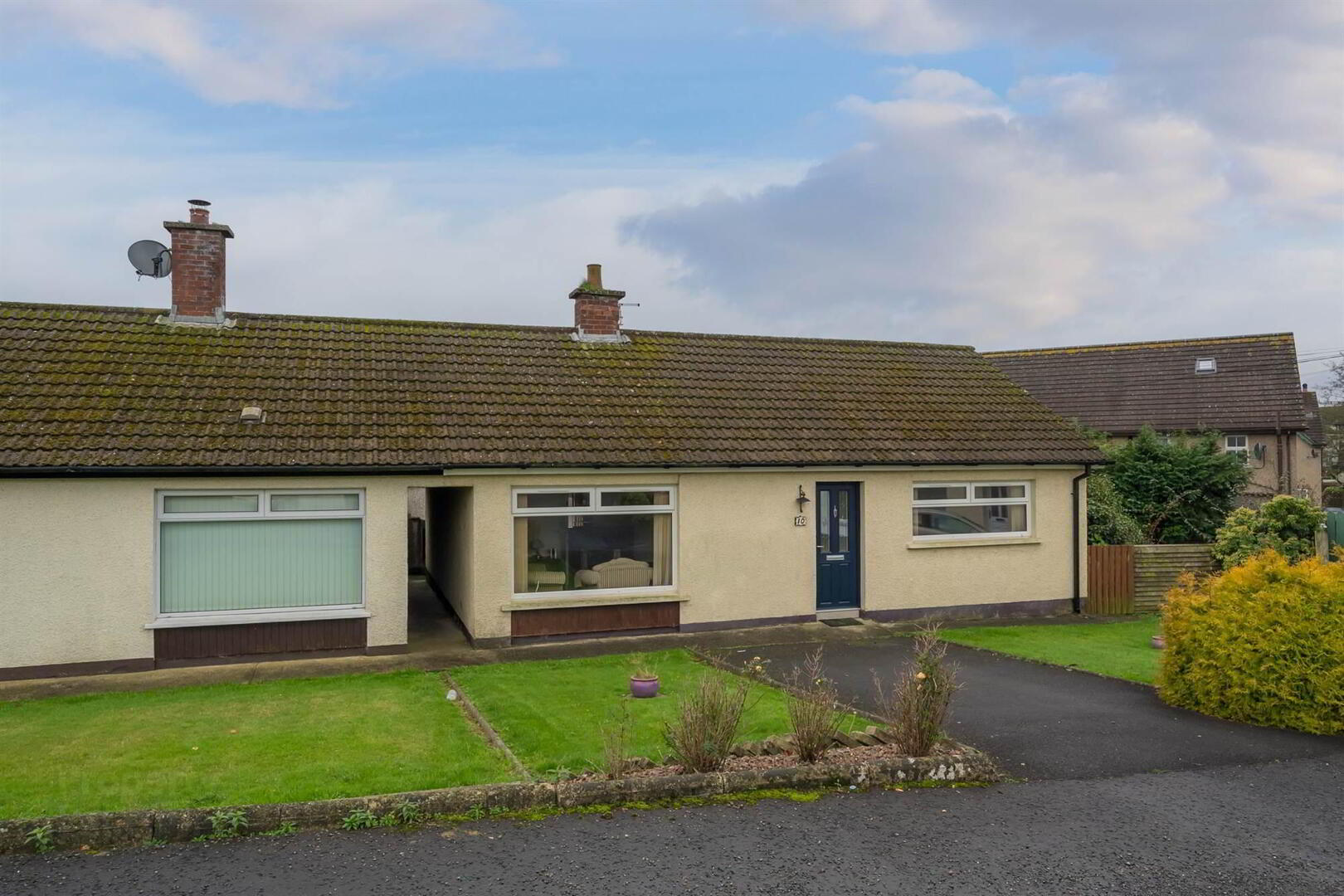


10 Mourne Crescent,
Moneyreagh, Newtownards, BT23 6BG
3 Bed Semi-detached Bungalow
Asking Price £149,950
3 Bedrooms
1 Reception
Property Overview
Status
For Sale
Style
Semi-detached Bungalow
Bedrooms
3
Receptions
1
Property Features
Tenure
Not Provided
Energy Rating
Broadband
*³
Property Financials
Price
Asking Price £149,950
Stamp Duty
Rates
£739.50 pa*¹
Typical Mortgage
Property Engagement
Views Last 7 Days
691
Views Last 30 Days
2,624
Views All Time
8,750

Features
- Semi-detached bungalow on generous, corner site
- Three bedrooms
- Good sized living room with fireplace
- Kitchen
- Shower room
- Oil fired central heating
- Recently installed double glazing (November 2023)
- Off-street, driveway parking
- Gardens to front, side and rear
- Two outhouses
- Quiet yet convenient, cul-de-sac location
- Walking distance to local shops and bus stops
- No onward chain
- Priced to allow for some updating
The layout offers considerable versatility with the option of either two or three bedrooms.
Although now requiring some updating, the sale has been priced to reflect the work a purchaser may undertake. However, there is no onward chain so the property is ready to move into.
Within a short stroll of local amenities and bus stops to Belfast and Ballygowan, we have no hesitation in recommending internal inspection as soon as possible.
Ground Floor
- Composite front door with leaded glass insets (installed November 2023).
- ENCLOSED ENTRANCE PORCH:
- Internal door to:
- RECEPTION HALL:
- LIVING ROOM:
- 4.66m x 3.26m (15' 3" x 10' 8")
(at widest points). Attractive cast iron fireplace with tiled inset and hearth with wood surround, cornice ceiling. Door to: - KITCHEN:
- 4.65m x 2.29m (15' 3" x 7' 6")
Range of high and low level units. Integrated four ring Belling hob and underbench Beko oven. Single drainer one and a half bowl stainless steel sink unit. Plumbed for washing machine, uPVC double glazed back door to garden (installed November 2023). - BEDROOM (1):
- 3.85m x 3.2m (12' 8" x 10' 6")
(at widest points). - SHOWER ROOM:
- Corner shower cubicle with Mira Jump electric shower. Vanity unit with wash hand basin and storage underneath. Low flush wc, fully tiled walls.
- BEDROOM (2):
- 2.7m x 2.67m (8' 10" x 8' 9")
(at widest points). Shelved hotpress. - BEDROOM (3):
- 2.72m x 2.57m (8' 11" x 8' 5")
Outside
- FRONT:
- Gardens in lawns with plants and shrubs.
Tarmac driveway with off-street/lay-by parking. - SIDE AND REAR GARDENS:
- Good-sized with a south-westerly orientation.
Lawns interspersed with well-stocked flowerbeds featuring a variety of plants, shrubs and trees. Flagged patio area. Excellent degree of privacy. Outside tap. Two outhouses, one with oil fired boiler.
Directions
Travelling countrybound on the Ballygowan Road turn right into Church Road. Mourne Crescent is third on the right and property is on the left after Hillmount Drive junction.




