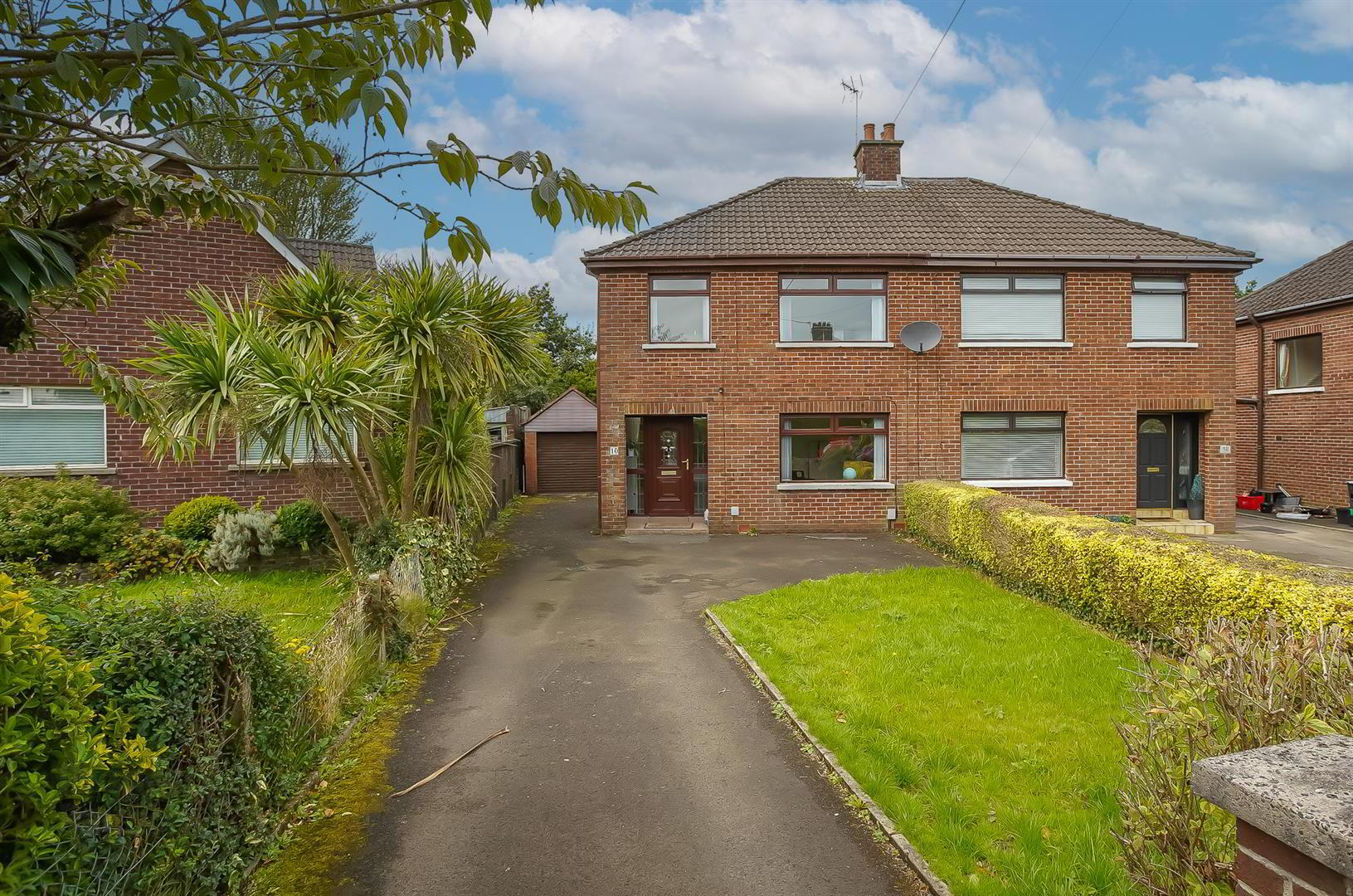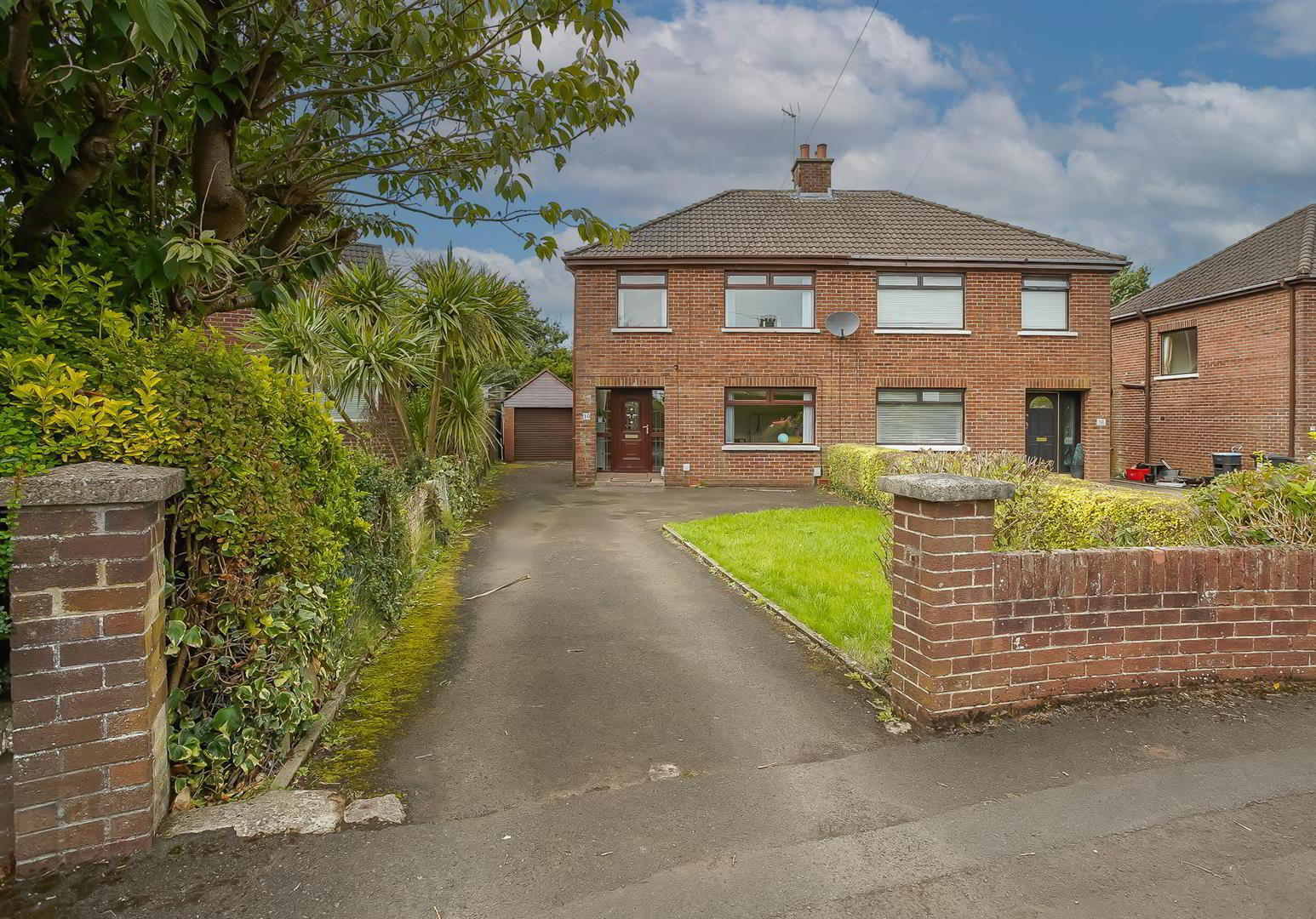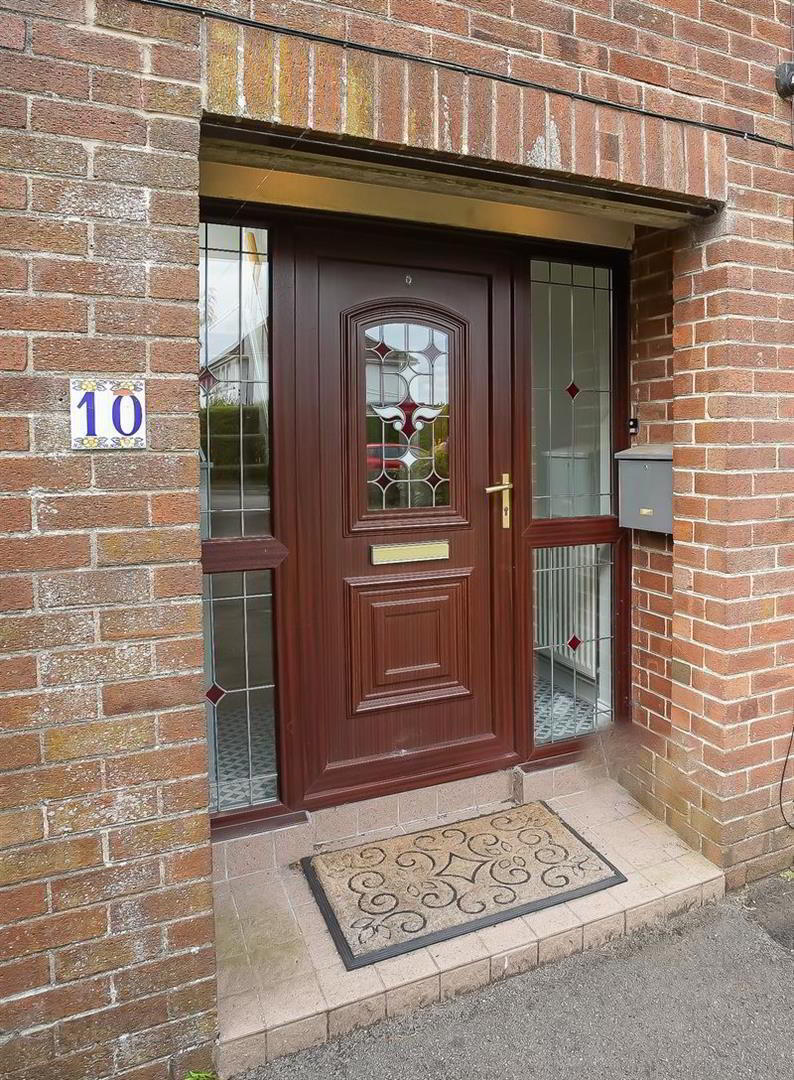


10 Mossgrove Park,
Newtownabbey, BT36 5ES
3 Bed Semi-detached House
Offers Over £175,000
3 Bedrooms
1 Bathroom
2 Receptions
Property Overview
Status
For Sale
Style
Semi-detached House
Bedrooms
3
Bathrooms
1
Receptions
2
Property Features
Tenure
Freehold
Energy Rating
Broadband
*³
Property Financials
Price
Offers Over £175,000
Stamp Duty
Rates
£1,050.64 pa*¹
Typical Mortgage

Features
- An attractive red brick three bed semi detached house.
- Bright entrance hall.
- Useful downstairs w/c.
- Two fantastic sized reception rooms.
- Detached garage with electric.
- Three good sized bedrooms with built in wardrobes.
- Large enclosed rear garden.
- Quiet cul-de-sac
- Excellent links in and out of Belfast.
- Close to the bustling, vibrant town of Glengormley with all its local shops and amenities.
HMK Property is delighted to introduce 10 Mossgrove Park to the sales market. This beautifully presented red brick semi detached home is located near the the bustling, vibrant town of Glengormley with its host of retail units, restaurants, shops and cafes its sure to appeal to young families, professionals and first time buyers alike, the Sandyknowles Park is also just a short walk from the property. On entering the property you will be pleasantly surprised at the light, spacious hallway with ornate staircase. The first reception room at the front of the property is flooded with natural light from the large picture window overlooking the pretty lawn. The kitchen has a range of high and low level units with Miele appliances and a dual aspect window. The second reception room at the back of the property has patio doors leading onto a private, enclosed garden. There is a useful downstairs w/c located on the ground floor also. On the first floor you will find three generous sized bedrooms all with the advantage of having built in wardrobes, there is a large family bathroom with partially tiled walls, low flush w/c and ceramic sink with storage unit. The property has double glazing throughout and laminate flooring. Outside the property there is a detached garage with electric, leading onto a side driveway with ample on and off street parking and a well kept front garden which is laid in lawn. To the back of the property there is a beautiful lawn with small patio area leading off the reception room at the rear of the property. Early viewing is recommended as it will appeal to a host of buyers with its excellent location. Contact HMK Property today on 02890397712.
- GROUND FLOOR
- Leading to..
- ENTRANCE HALL 4.25m x 1.92m (13'11" x 6'3")
- A bright welcoming entrance hall, with uPVC front door, tile flooring, skirting boards, recessed lighting and cornice ceiling.
- LOUNGE 3.57m x 3.57m (11'8" x 11'8")
- A comfortable front living room with laminate wood flooring, skirting boards, recess spotlights and a large uPVC picture window overlooking the front lawn.
- KITCHEN 3.92m x 2.43m (12'10" x 7'11")
- The separate kitchen is located at the rear of the property overlooking a large lawn, there is ample high and low level storage units, integrated appliances including a Miele electric hob, integrated "electrolux" oven, fridge freezer, stainless steel sink and drainer. The kitchen benefits from a large dual aspect uPVC window which floods the room with natural light.
- LIVING/DINING ROOM 6.13m x 3.09m (20'1" x 10'1")
- There is a spacious living/dining room with patio doors leading onto a large enclosed garden, laminate wood flooring throughout, recess spotlights and built in shelving for additional storage. There is also traditional features such as skirting boards and cornice ceiling.
- DOWNSTAIRS W/C 2.26m x 1.65m (7'4" x 5'4" )
- There is a useful downstairs w/c, this is fully tiled floor to ceiling, there is a vanity unit which benefits from excellent storage, a ceramic sink and low flush w/c with extractor fan.
- FIRST FLOOR
- A bright, carpeted landing with access to bedrooms and floor roof space
- MASTER BEDROOM 3.46m x 3.10m (11'4" x 10'2")
- There is a comfortable master bedroom with laminate flooring, skirting boards and a beautiful large picture window overlooking the front lawn. this room also benefits from built in wardrobes, providing ample storage.
- BEDROOM TWO 3.44m x 3.09m (11'3" x 10'1")
- This is located to the rear of the property, overlooking the garden, with skirting boards and laminate wood flooring. It also has the added benefit of built in wardrobes.
- BEDROOM THREE 2.55m x 2.28m (8'4" x 7'5" )
- Bedroom three is located at the front of the property, it has laminate flooring, skirting boards and useful built in wardrobes.
- FAMILY BATHROOM 2.26m x 2.25m (7'4" x 7'4" )
- The family bathroom has partially tiled walls, electric shower over bath, low flush w/c and basin.
- OUTSIDE
- To the front of the property there is a a large front lawn, ample on and off street parking, detached garage with electric for additional storage. To the rear of the rear of the property there is a large enclosed garden ideal for young families.







