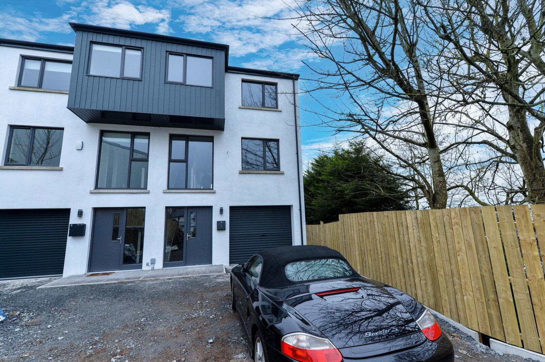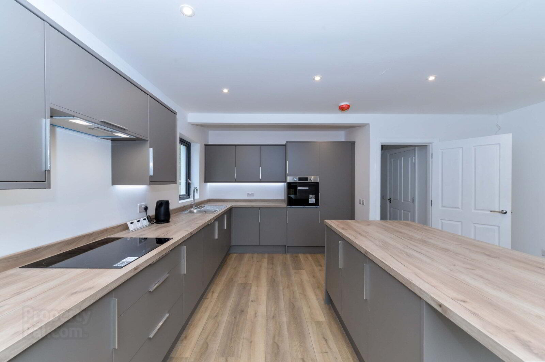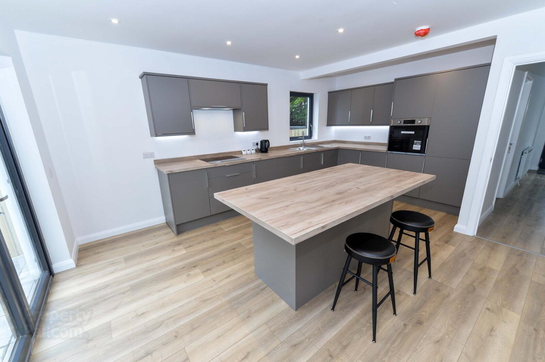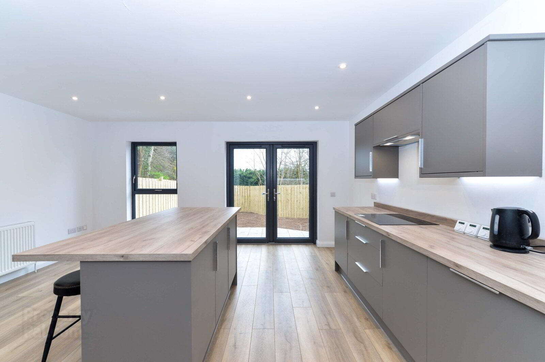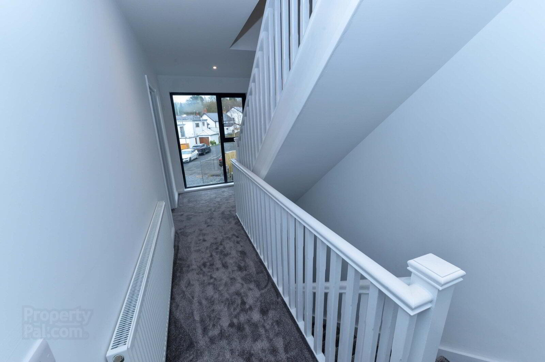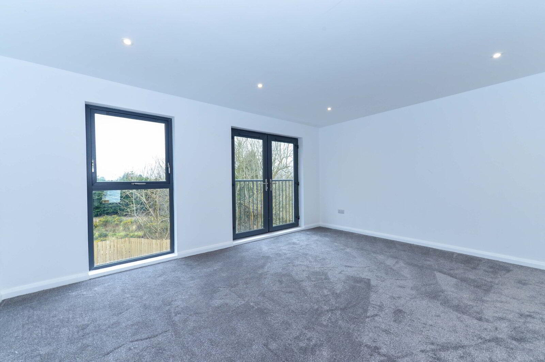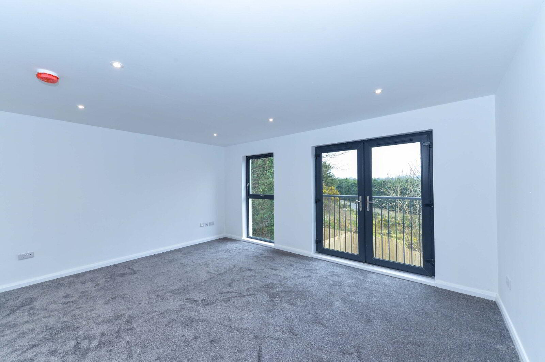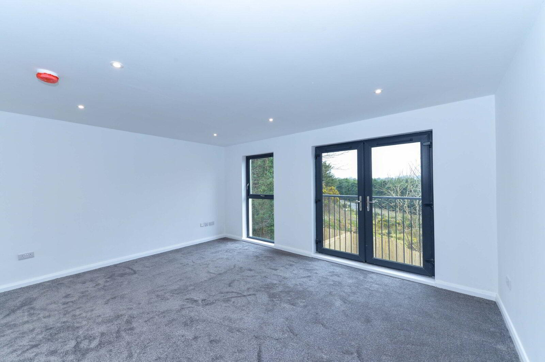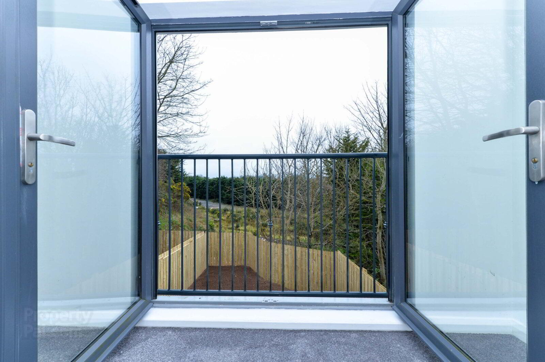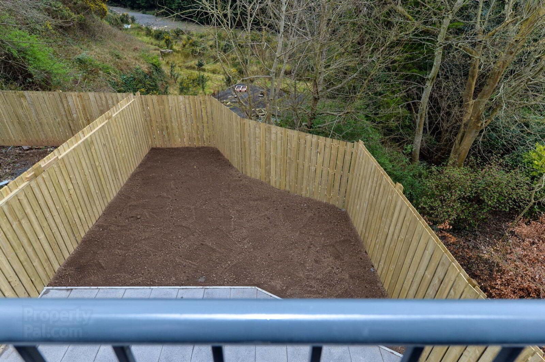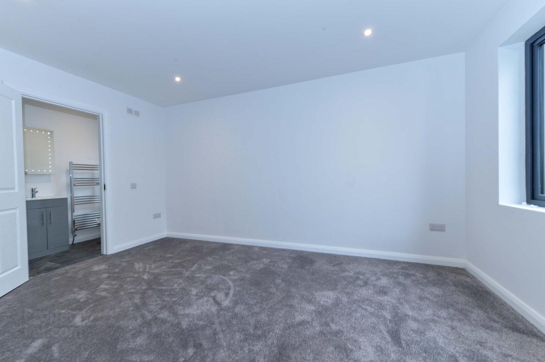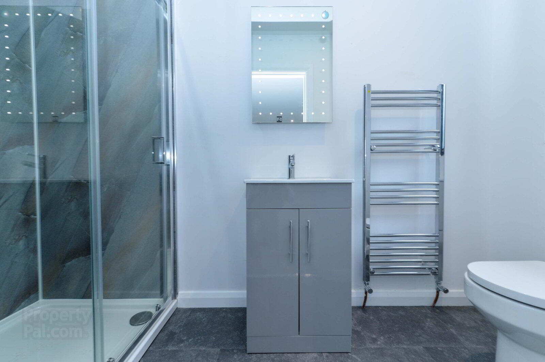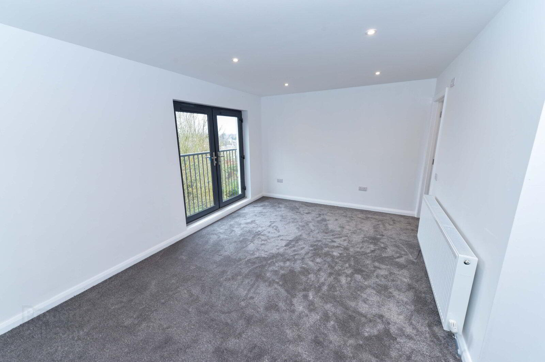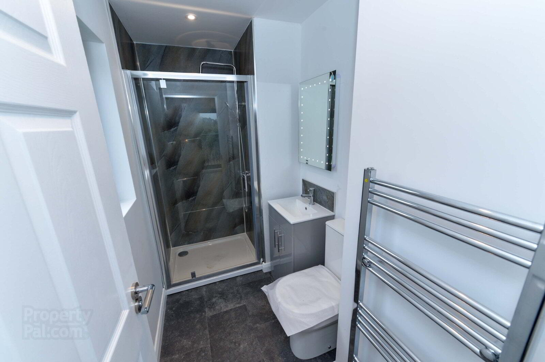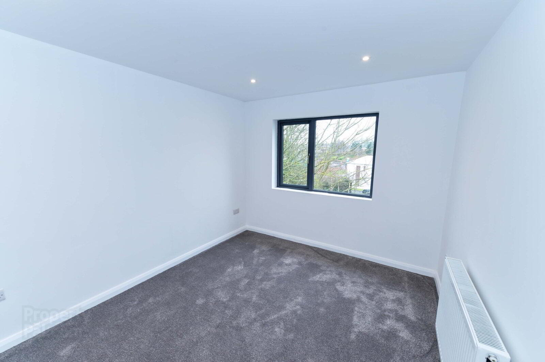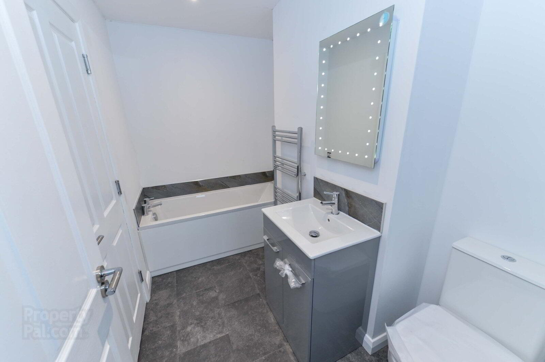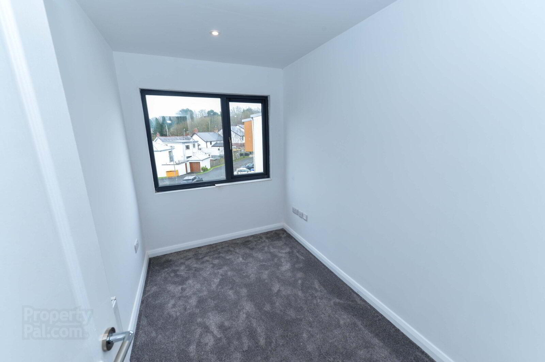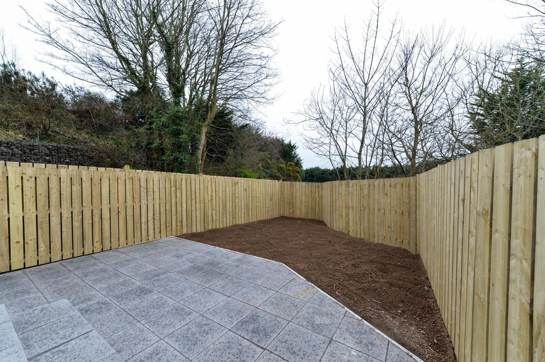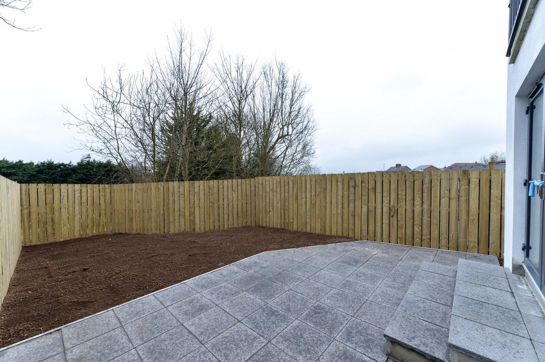10 Mill Gate,
Belfast, BT5 7GY
4 Bed Semi-detached House
Asking Price £299,950
4 Bedrooms
3 Bathrooms
1 Reception
Property Overview
Status
For Sale
Style
Semi-detached House
Bedrooms
4
Bathrooms
3
Receptions
1
Property Features
Tenure
Not Provided
Property Financials
Price
Asking Price £299,950
Stamp Duty
Rates
Not Provided*¹
Typical Mortgage
Legal Calculator
Property Engagement
Views Last 7 Days
555
Views Last 30 Days
4,499
Views All Time
8,119
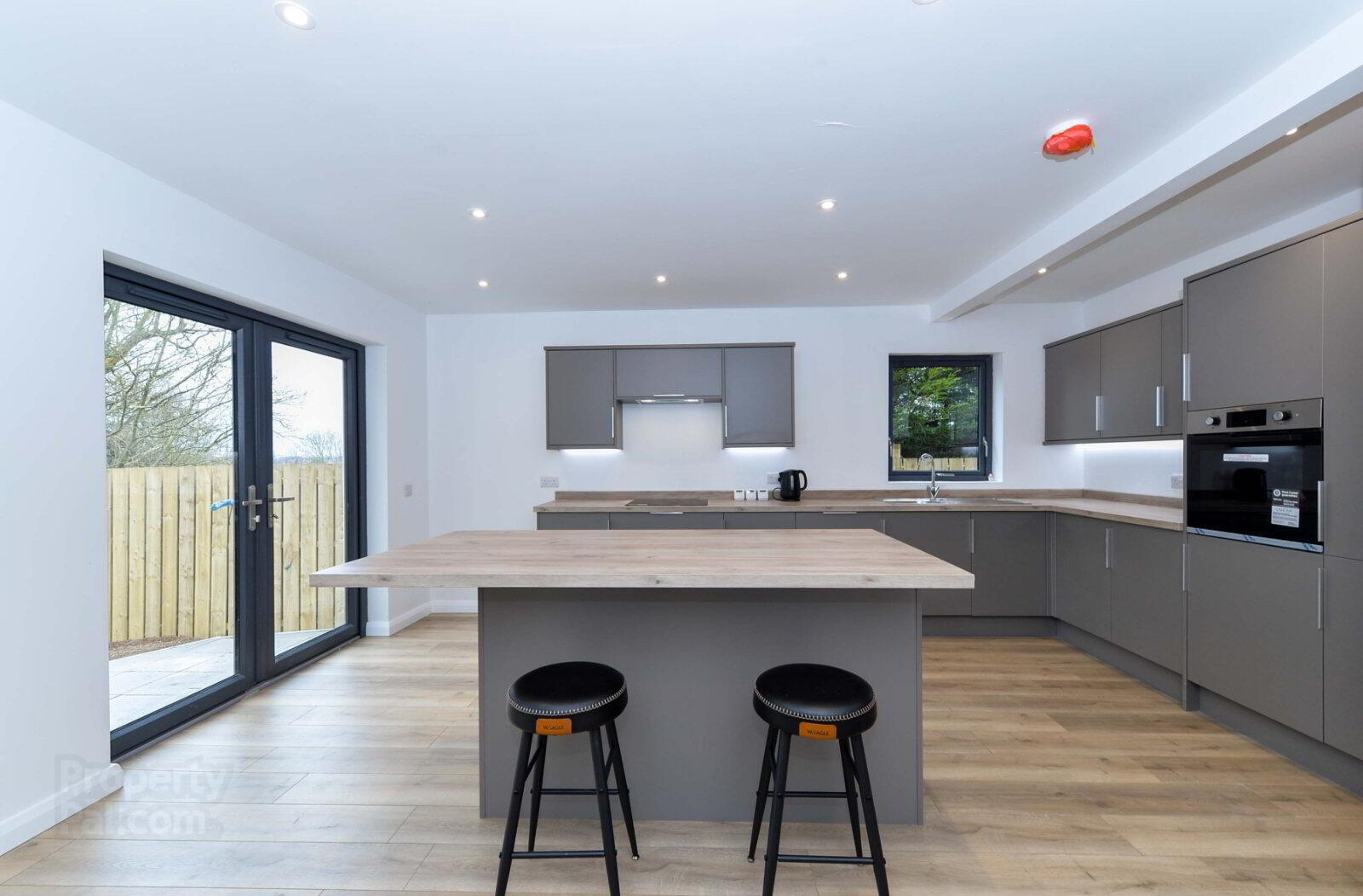
Features
- Attractive And Well Appointed Semi Detached Villa
- Four Generous Bedrooms Three With Ensuite Facilities
- Spacious Lounge
- Luxury Fully Integrated Kitchen Open Plan To Dining And Family Area
- Family Bathroom With Modern White Suite
- Ground Floor Cloakroom
- Gas Central Heating
- Double Glazed Windows And Doors
- Loose Stone Driveway To Ample Car Parking And Integral Garage
- Private Garden To Rear
- Early Viewing Strongly Recommended
- Popular Residential Location
- Excellent Presentation Throughout
Modern and exceptionally well appointed semi detached villa, within walking distance of Kings Square and Cherryvalley and their wide range of day to day amenities.
We are delighted to present to the open market this modern and exceptionally well appointed semi detached villa.
Constructed within the past 12months, this fine property benefits from bright and spacious accommodation throughout arranged over three floors, comprising four bedrooms three with ensuite facilities, spacious lounge, modern fitted kitchen open plan to ample dining and family area and family bathroom with modern white suite. Further benefits include gas central heating, ground floor cloakroom and double glazed windows and doors. Externally there is a loose stone driveway to ample car parking and a low maintenance enclosed garden to rear.
This sought after location offers excellent convenience to many leading schools and public transport links for city commuting. The property is also within walking distance of Kings Square and Cherryvalley and their wide range of day to day amenities.
It would be rare for properties of this style and calibre to present themselves to the open market within this location. With interest in the property sure to be high once presented to the open market, early internal appraisal is strongly recommended in order to appreciate the many quality attributes on offer.
- Accommodation
- Composite front door with double glazed side panel to entrance hall, recessed spotlights, access to garage.
- Ground Floor Cloakroom
- White suite, wash hand basin with mixer taps, WC, laminate wooden floor.
- Luxury Fully Integrated Kitchen Open To Ample Dining And Family Area
- 5.23m x 5m (17'2" x 16'5")
Single drainer stainless steel sink unit with mixer taps, excellent range of high and low level units, laminate work surfaces, integrated fridge freezer, stainless steel built in oven and four ring ceramic hob, extractor fan, recessed spotlights, integrated dishwasher, ample dining area, central island with breakfast bar, double glazed French doors to rear garden. - First Floor
- Lounge
- 4.98m x 4.04m (16'4" x 13'3")
Recessed spotlights, double glazed French doors to Juliet balcony. - Bedroom One
- 4.42m x 2.9m (14'6" x 9'6")
- Ensuite Shower Room
- White suite, built in shower cubicle with thermostatically controlled shower and overhead rainforest drencher, vanity unit with mixer taps and mirror above, chrome heated towel rail, dual flush close coupled WC, recessed spotlights.
- Second Floor
- Landing
- Slingsby ladder to roof space.
- Bedroom Two
- 5m x 4.04m at widest (16'5" x 13'3")
Recessed spotlights, double glazed French doors to Juliet balcony. - Ensuite Shower Room
- White suite, built in shower cubicle with thermostatically controlled shower and overhead rainforest drencher, vanity unit with mixer taps and mirror above, chrome heated towel rail, dual flush close coupled WC, recessed spotlights.
- Bedroom Three
- 3.53m x 2.9m (11'7" x 9'6")
Recessed spotlights. Jack and Jill with Family Bathroom. - Bedroom Four
- 2.97m x 1.9m (9'9" x 6'3")
Recessed spotlights. - Family Bathroom
- Modern white suite, panelled bath with mixer taps, vanity unit with mixer taps and LED mirror above, dual flush close coupled WC, recessed spotlights, chrome towel rail. Jack and Jill with bedroom three.
- Outside
- Enclosed private garden to rear, seeded for lawns, extensive paved patio area, boundary fencing. Loose stone driveway to ample car parking and turning area, additional visitors car parking. Access to integral garage.
- Integral Garage
- 4.4m x 2.87m (14'5" x 9'5")
Roller door, light, power, plumbed for washing machine, gas boiler. - CUSTOMER DUE DILIGENCE
- As a business carrying out estate agency work, we are required to verify the identity of both the vendor and the purchaser as outlined in the following: The Money Laundering, Terrorist Financing and Transfer of Funds (Information on the Payer) Regulations 2017 - https://www.legislation.gov.uk/uksi/2017/692/contents To be able to purchase a property in the United Kingdom all agents have a legal requirement to conduct Identity checks on all customers involved in the transaction to fulfil their obligations under Anti Money Laundering regulations. We outsource this check to a third party and a charge will apply of £20 + Vat for each person.


