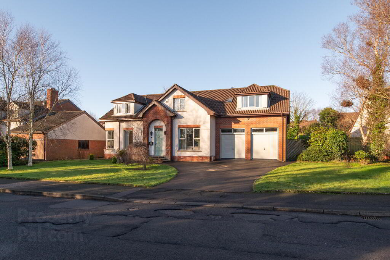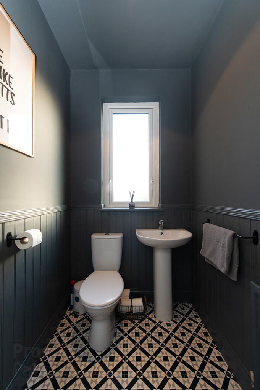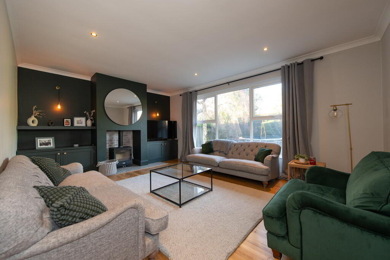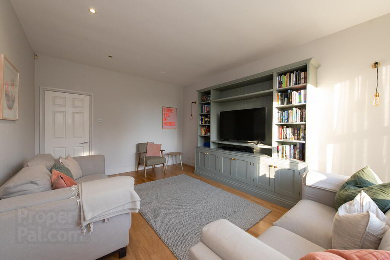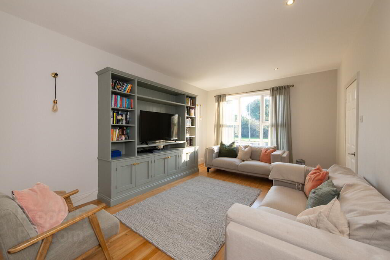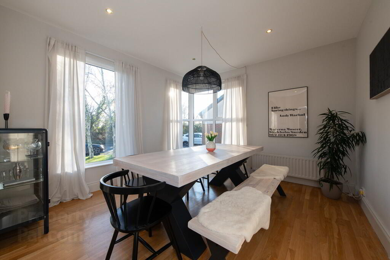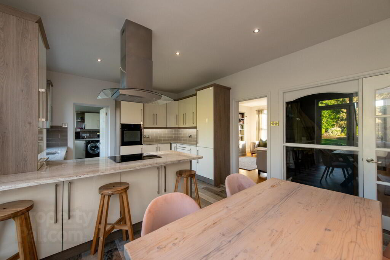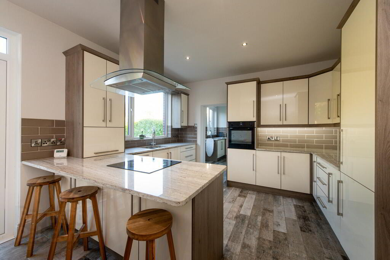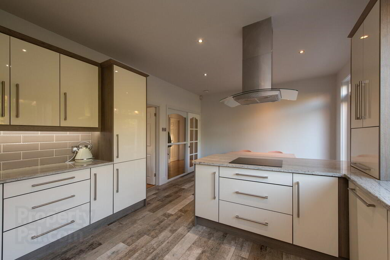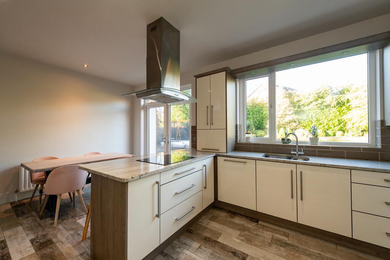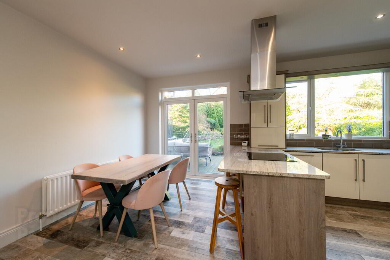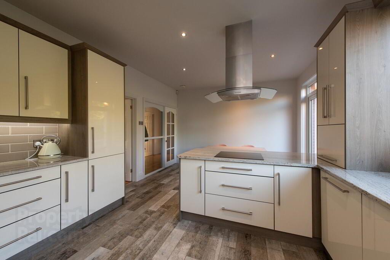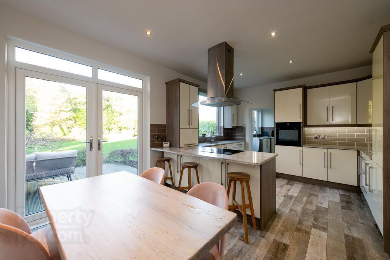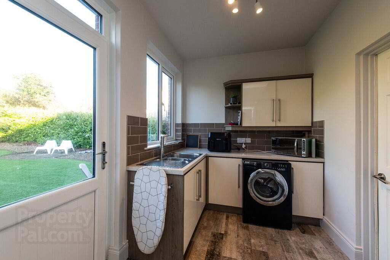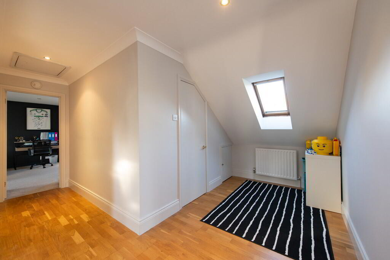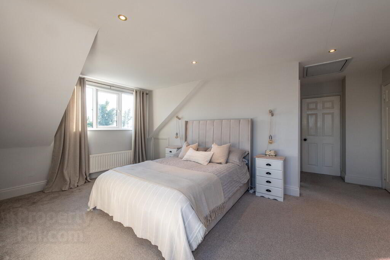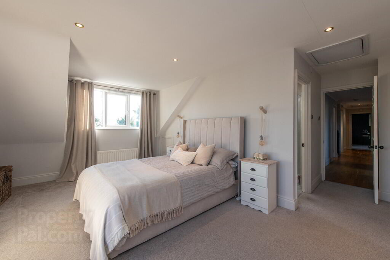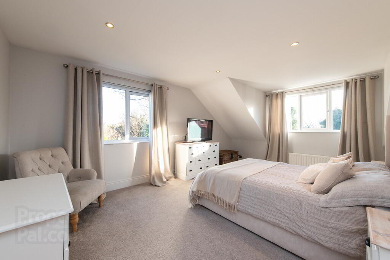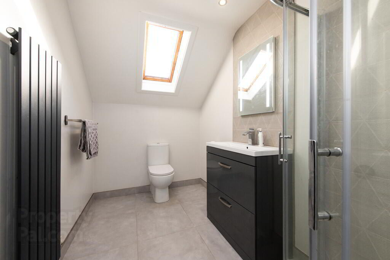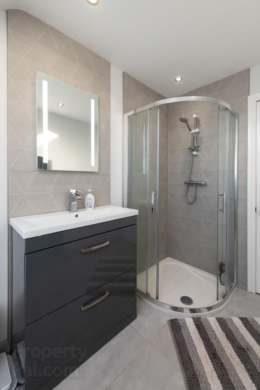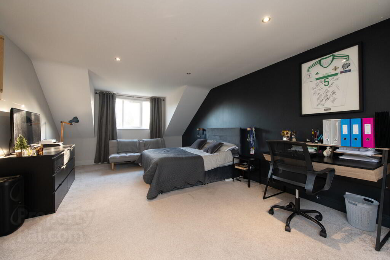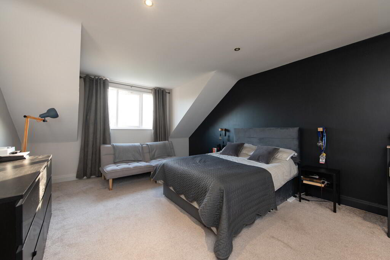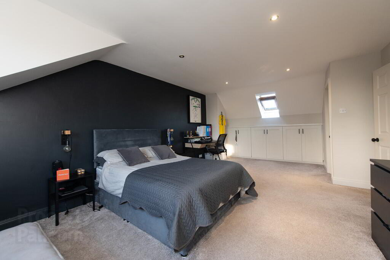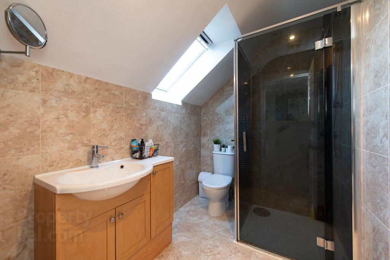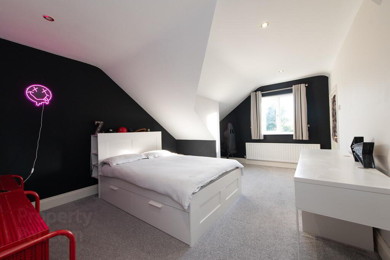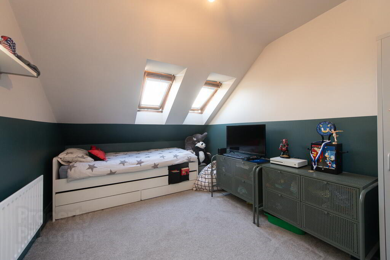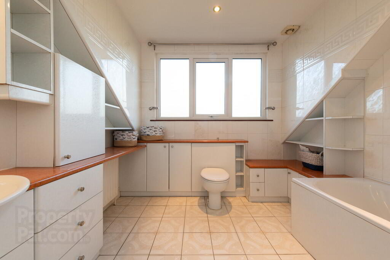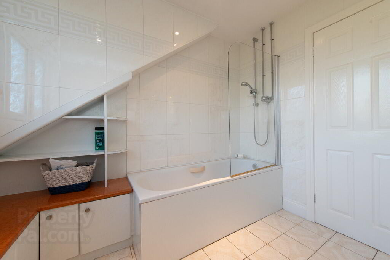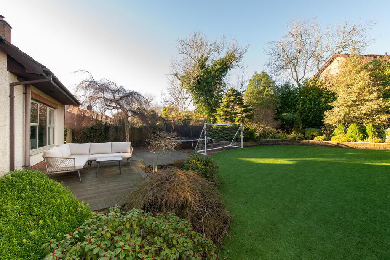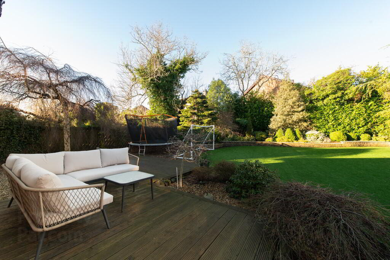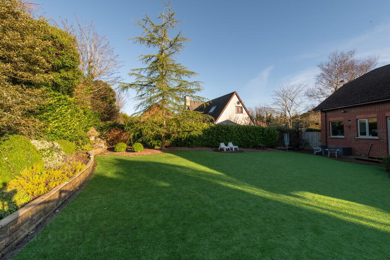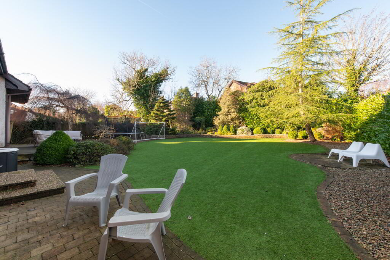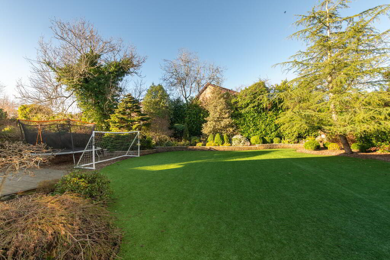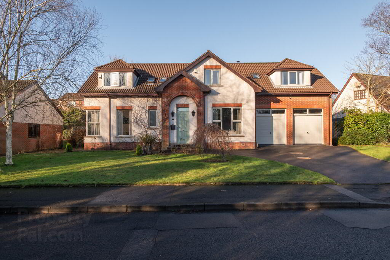10 Meadowbank,
Jordanstown, Newtownabbey, BT37 0UP
4 Bed Detached House
Sale agreed
4 Bedrooms
3 Receptions
Property Overview
Status
Sale Agreed
Style
Detached House
Bedrooms
4
Receptions
3
Property Features
Tenure
Not Provided
Energy Rating
Broadband
*³
Property Financials
Price
Last listed at Offers Over £484,950
Rates
£2,493.66 pa*¹
Property Engagement
Views Last 7 Days
145
Views Last 30 Days
516
Views All Time
12,682
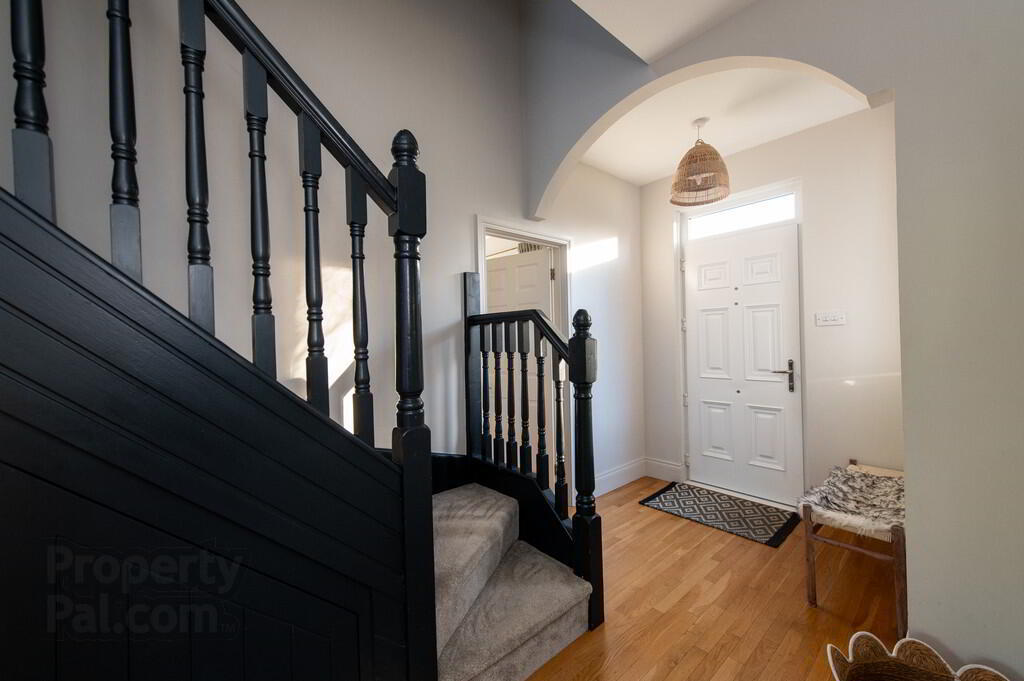
Features
- Magnificent detached property in highly regarded area
- 4 Generous bedrooms (2 with ensuite shower rooms) one with a dressing room
- 3+ Reception rooms
- Modern fitted kitchen with casual dining area and French doors to rear
- Lounge with solid wood flooring and stove
- White bathroom suite
- Gas fired central heating/Double glazing in uPVC agate grey frames (installed 2023)
- Very well presented throughout
- Utility room with double integral garage
- Large private landscaped garden
This is a fabulous, detached family home that has been tastefully decorated throughout. The property will appeal to those wishing to live in the highly sought after Jordanstown area with a short distance to Whiteabbey Village and Loughshore Park with a host of restaurants, cafes and shops. Given the location and fine home we recommend viewing at your earliest convenience.
GROUND FLOORRECEPTION HALL Understairs storage, solid wood flooring, composite front door
CLOAKS Low flush WC, pedestal wash hand basin, panelling, downlighters
LOUNGE 18' 11" x 13' 10" (5.77m x 4.22m) Solid wood flooring, log burning stove, tiled hearth, cornicing, downlighters, built in storage units
FAMILY ROOM 16' 5" x 11' 10" (5m x 3.61m) Solid wood flooring, downlighters
KITCHEN 18' 4" x 12' 5" (5.59m x 3.78m) Luxury fitted kitchen with range of high and low level units, granite worksurfaces, stainless steel sink unit with mixer tap and vegetable sink, built in induction hob, extractor fan, built in oven.
Casual dining area, French doors to rear
DINING ROOM 12' 8" x 11' 11" (3.86m x 3.63m) Downlighters, feature windows
UTILITY ROOM 10' 5" x 7' 0" (3.18m x 2.13m) Range of units, stainless steel sink unit with mixer tap, plumbed for washing machine, tiling, composite door to rear
GARAGE 24' 10" x 18' 5" (7.57m x 5.61m) Twin electric doors, gas boiler
FIRST FLOOR
LANDING Hotpress, linen cupboard, solid wood flooring
BEDROOM (1) 17' 5" x 12' 2" (5.31m x 3.71m) Partial views towards Belfast Lough
ENSUITE SHOWER ROOM Low flush WC, vanity unit with mixer tap, corner glazed shower unit with controlled shower, ceramic tiled flooring, tiling, downlighters
DRESSING ROOM 18' 5" x 7' 0" (5.61m x 2.13m)
BEDROOM (2) 21' 9" x 12' 8" (6.63m x 3.86m) Eaves storage
ENSUITE Pedestal wash hand basin, vanity unit with mixer tap, glazed shower unit with controlled shower, tiling, ceramic tiled flooring, extractor fan
BEDROOM (3) 16' 9" x 11' 10" (5.11m x 3.61m) Walk in wardrobe
BEDROOM (4) 12' 1" x 8' 10" (3.68m x 2.69m) (Measurements taken 1M above skirting), Velux window
BATHROOM Low flush WC, panelled bath, controlled shower with glazed shower screen, vanity unit with mixer tap, tiling, ceramic tiled flooring, extractor fan
OUTSIDE Front: in driveway, plants, trees and shrubs, in lawn
Side in lawn
Rear in magnificent extensive garden, decking, artificial grass, mature plants, trees and shrubs, water tap


