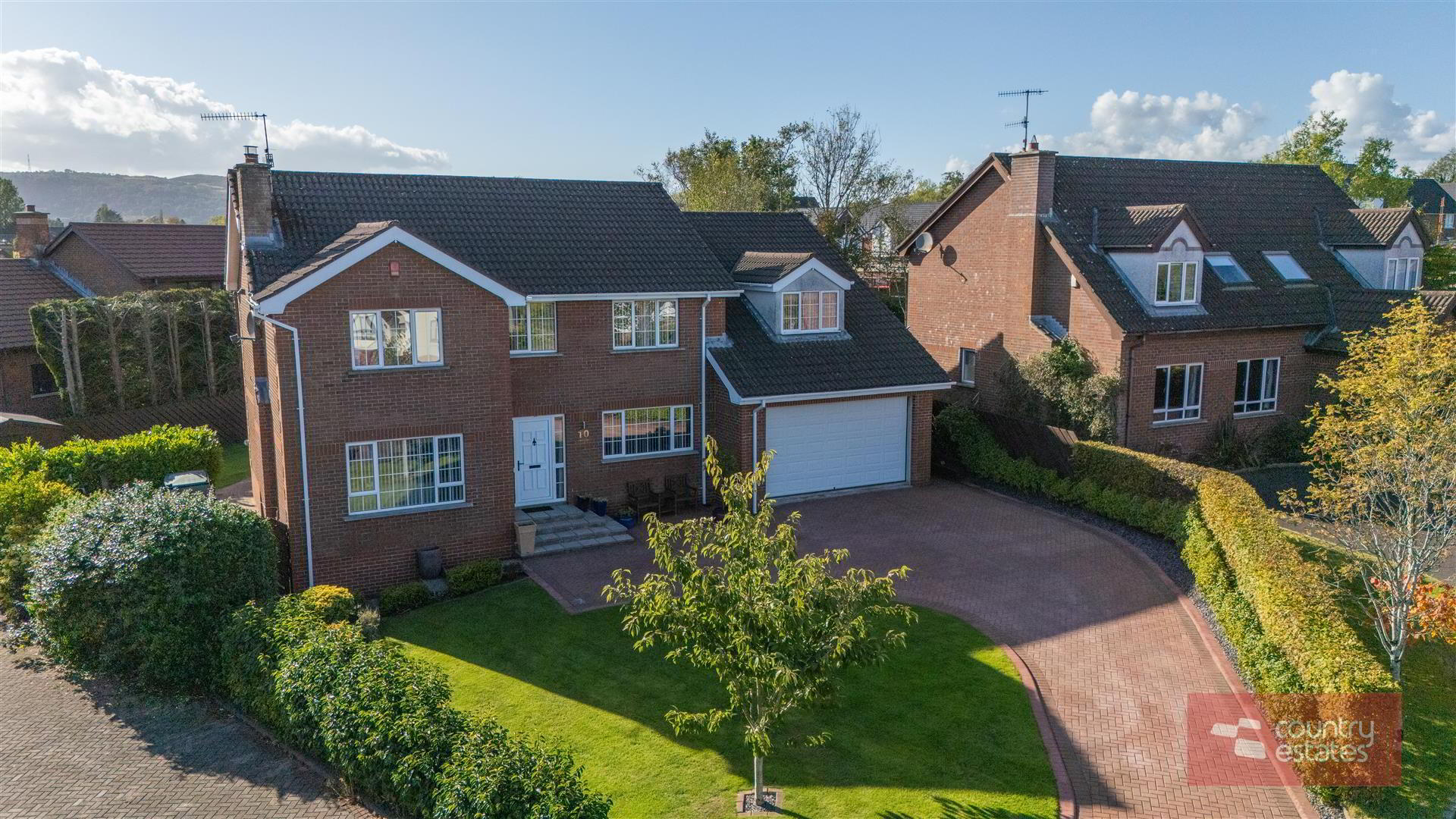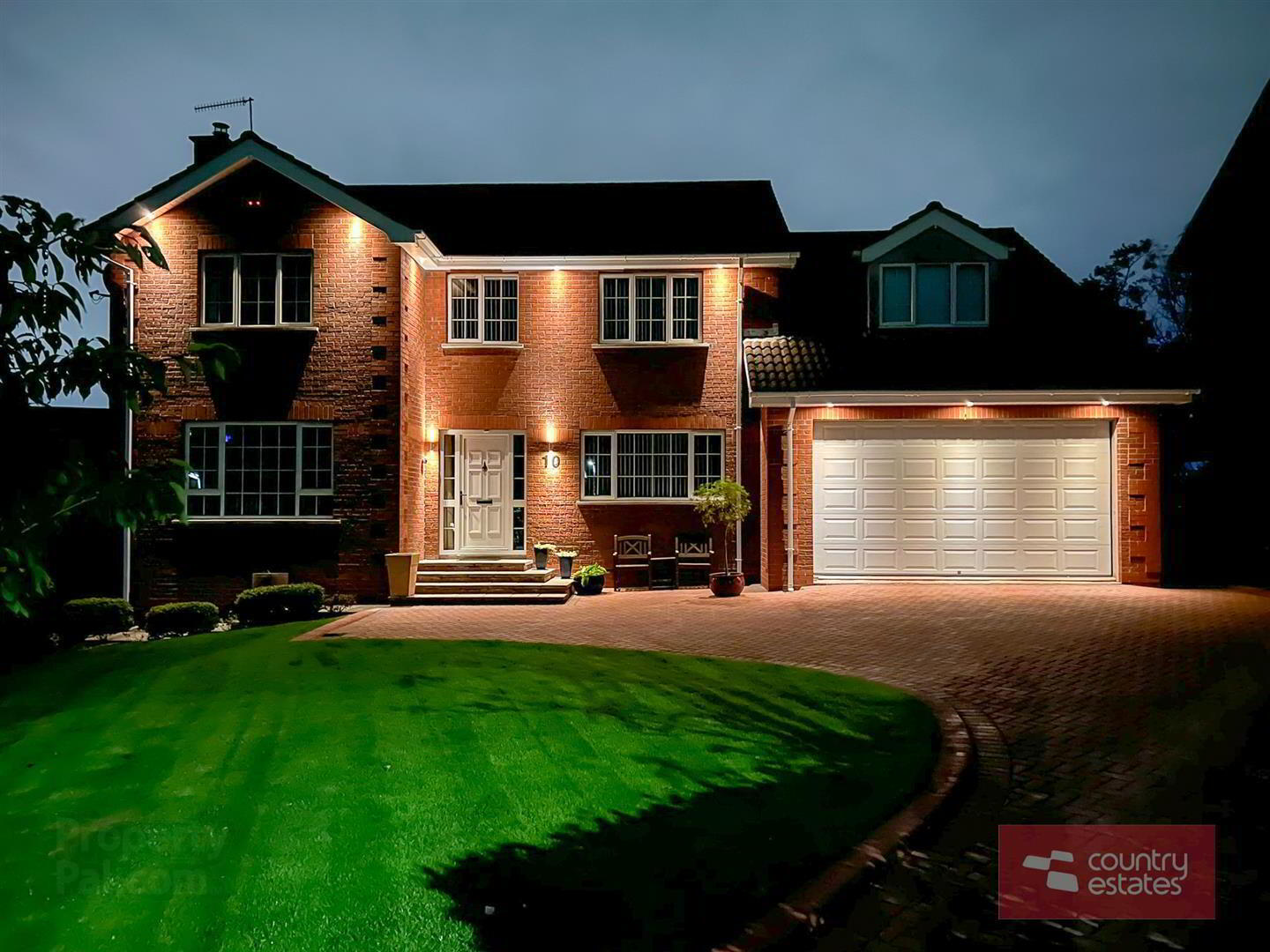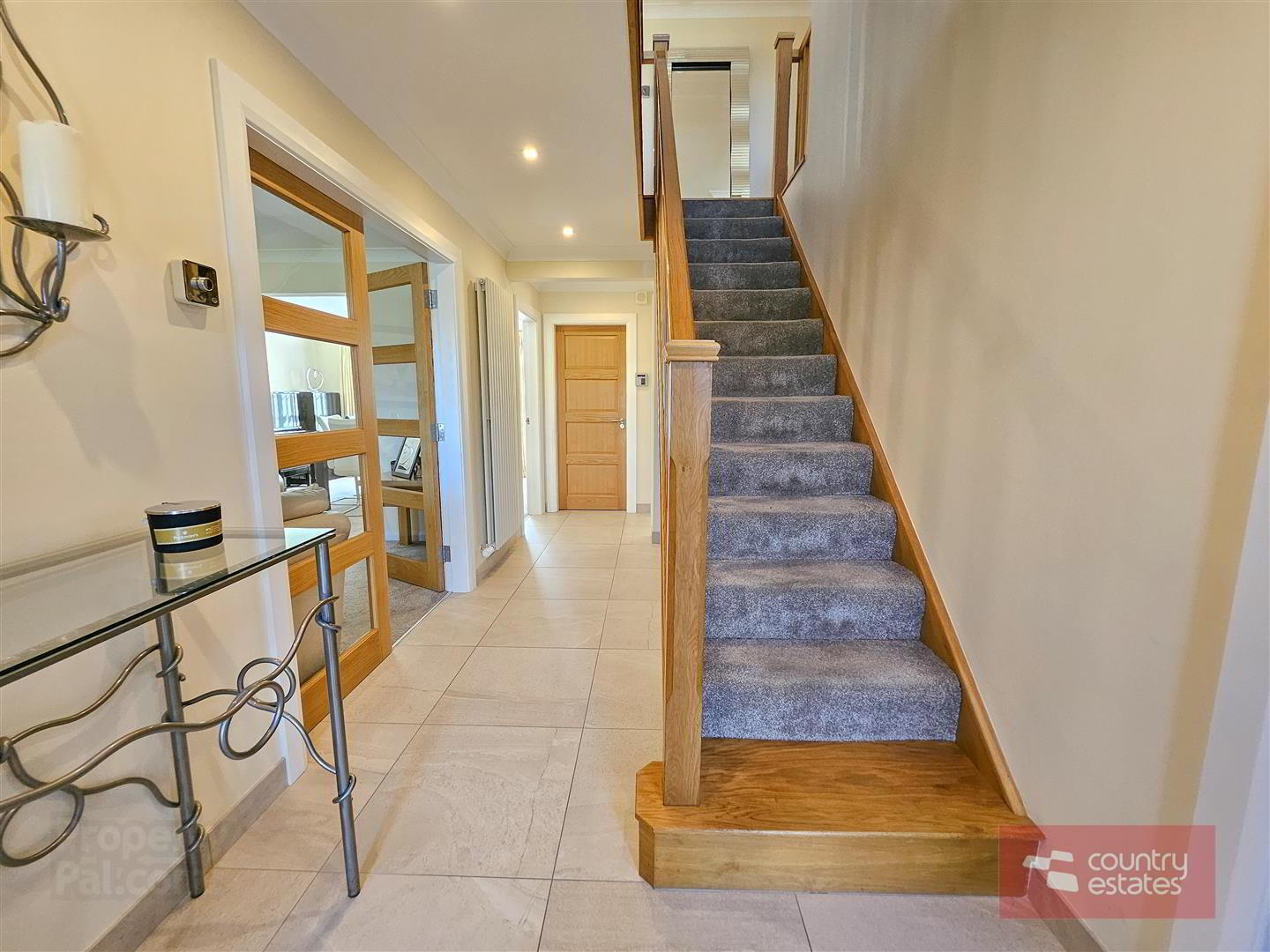


10 Meadow Dale,
Jordanstown, Newtownabbey, BT37 0UT
5 Bed Detached House
Offers Over £584,950
5 Bedrooms
3 Bathrooms
4 Receptions
Property Overview
Status
For Sale
Style
Detached House
Bedrooms
5
Bathrooms
3
Receptions
4
Property Features
Tenure
Freehold
Broadband
*³
Property Financials
Price
Offers Over £584,950
Stamp Duty
Rates
£2,740.80 pa*¹
Typical Mortgage
Property Engagement
Views Last 7 Days
1,546
Views Last 30 Days
6,732
Views All Time
13,250

Features
- Impressive Double Fronted Detached Family Home
- 5 Bedrooms
- 4+ Receptions
- Contemporary Shaker Kitchen with Living and Dining Aspect
- Superb PVC Double Glazed Sun Lounge
- Deluxe First Floor Bathroom Suite
- Master Bedroom With Luxury Four Piece Contemporary En Suite
- Luxury En Suite Shower Room Off Bedroom 2
- Ground floor Furnished Cloak Room
- Integral Double Garage With Extensive Parking Forecourt
With a high level of interest anticipated an early viewing is highly recommended.
- ACCOMMODATION
- GROUND FLOOR
- PVC front door with double glazed side screens into spacious, well presented entrance hall with porcelain tiled floor extending through to kitchen and sun lounge. Under stairs recess. Twin oak doors into:
- LOUNGE 19'6" x 12'7"
- Feature wall mounted gas fire. Open arch into:
- DINING ROOM 12'7" x 12'3"
- FAMILY ROOM 14'8" x 11'9"
- Presently used as home office. Quality solid oak flooring.
- FURNISHED CLOAKROOM
- Comprising wall mounted gloss vanity unit with monobloc tap, tiled splash back and a wall push WC. Porcelain tiled floor. Fixed mirror.
- CONTEMPORARY OPEN PLAN KITCHEN 24'9" x 11'6"
- With living and dining aspect. Equipped with a comprehensive range of high and low level shaker style units in ivory coloured finish with contrasting granite work surfaces and upstands. Boasting a range of integrated appliances to include eye level microwave, under oven, with a separate hob, overhead angled extractor fan and dishwasher. Breakfast bar style return. Pull out larder cupboard. Frosted glass display cabinets. Service door into integral double garage. Open into:
- SUPERB SUNLOUNGE 19'7" x 11'3"
- Porcelain tiled floor. Recessed low voltage lighting. Twin PVC double glazed doors to rear garden and patio.
- MODERN UTILITY 11'6 x 8'8
- Equipped with a range of high and low level fitted modern units. Single drainer stainless steel sink unit .Tiled splashback. Plumbed for washing machine. PVC double glazed door to rear garden and patio.
- FIRST FLOOR
- Spacious gallery style landing.
- BEDROOM 1 19'3" x 16'16"
- Quality exposed oak flooring. Access to roof space.
- LUXURY ENSUITE BATHROOM
- Comprising free standing bath with fixed hand shower attachment, open wet room style shower with full height fixed glass shower screen, modern gloss floating vanity unit with monobloc tap and tiled splash back, and a wall push WC. Fixed mirror. Complimentary wall tiling. Tiled floor.
- BEDROOM 2 13'6 x 12'8
- Presently used as home gym/studio. Quality exposed oak flooring.
- DELUXE ENSUITE SHOWER ROOM
- Comprising quadrant shower cubicle with thermostatically controlled shower, bowl wash hand basin on oak framed vanity unit with monobloc tap, button flush WC. Tiled floor. Tiled accent wall.
- BEDROOM 3 12'8" x 11'6"
- Quality exposed oak flooring.
- BEDROOM 4 11'9" x 11'6"
- Quality exposed oak flooring.
- BEDROOM 5 11'6 x 9'6
- Presently used as home office. Quality exposed oak flooring.
- MODERN BATHROOM SUITE
- Comprising P-shaped panel bath with fixed shower screen and thermostatically controlled shower, vanity unit with monobloc tap and a button flush WC. Tiled floor. Tiled accent wall.
- OUTSIDE
- Large well maintained garden to front, laid in lawn. Extensive brick paved driveway and parking forecourt, with ample space for a variety of vehicles, leading to integral double garage.
Private enclosed garden to rear screened by perimeter fence. Laid in lawn with paved patio and terrace area, perfect for family barbecue's and evening entertaining. Planted to edges with a variety of shrubs and plants. - INTEGRAL DOUBLE GARAGE 19'7" x 16'7"
- Electric insulated roller door. Power and lights.




