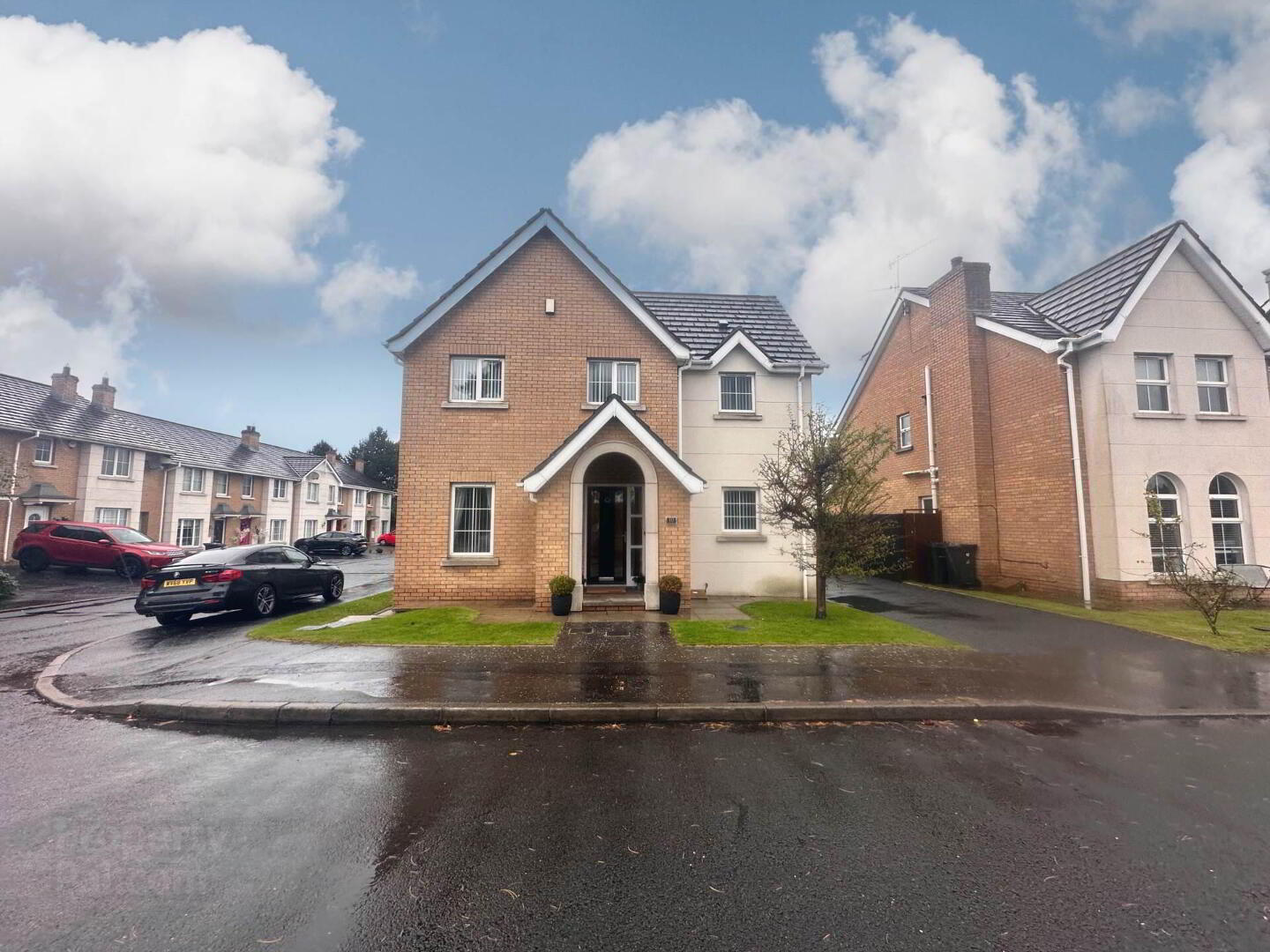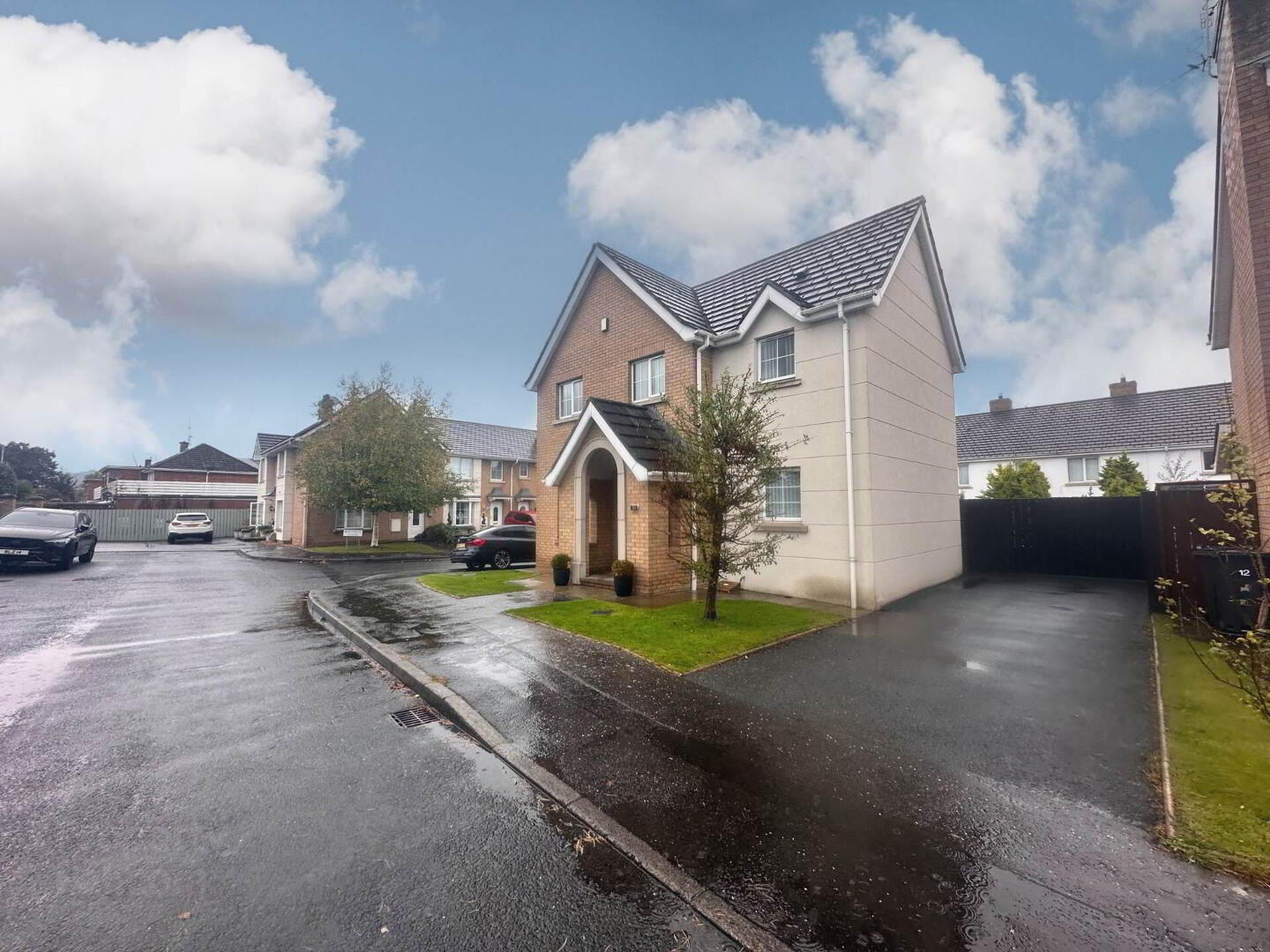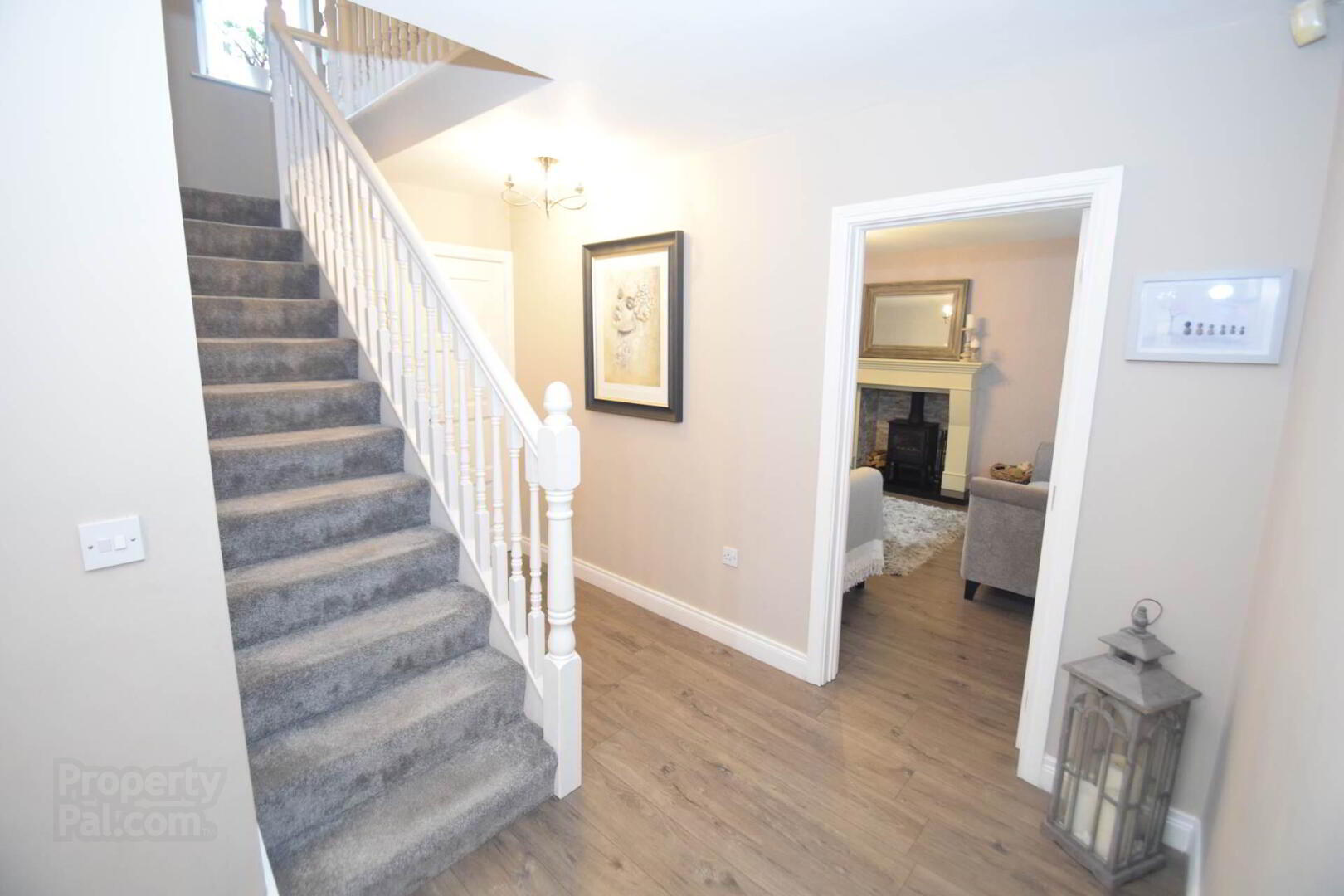


10 Mayfield Square,
Belfast, BT10 0QR
4 Bed Detached House
Price £359,950
4 Bedrooms
1 Bathroom
2 Receptions
Property Overview
Status
For Sale
Style
Detached House
Bedrooms
4
Bathrooms
1
Receptions
2
Property Features
Tenure
Leasehold
Energy Rating
Heating
Gas
Broadband
*³
Property Financials
Price
£359,950
Stamp Duty
Rates
£1,819.60 pa*¹
Typical Mortgage
Property Engagement
Views Last 7 Days
1,362
Views Last 30 Days
2,992
Views All Time
13,042

Features
- Fabulous Detached Residence in Sought After Location Just off The Blacks Road
- Bright & Spacious Accommodation Throughout
- Two Bright Airy and Spacious Family Lounges one with Feature Fire Place
- Modern Fitted Kitchen with Integrated Appliances and Dining Area
- Downstairs W/C and Separate Utility Room
- Four Good Sized Bedrooms - Master with Ensuite
- White Family Bathroom Suite with Free Standing Bath
- Gas Fired Central Heating with Double Glazed Windows
- Driveway to Front with Stunning Surrounding Gardens
- Excellent Location close to Local Schools, Motorway Links and Many More
Upon entering the property, you are greeted by a spacious hallway that leads to two reception rooms, perfect for entertaining guests or relaxing with family. The modern fitted kitchen is equipped with integrated appliances, making cooking a breeze. The kitchen also boasts ample storage space and a dining area, ideal for casual dining.
The property features four generously sized bedrooms, with the master bedroom benefiting from an ensuite bathroom. The family bathroom is also modern and stylish, with a bath and shower over it.
The surrounding gardens are simply magnificent, providing a peaceful and tranquil setting for outdoor relaxation. The gardens are well-maintained and feature a variety of plants and shrubs, adding to the overall beauty of the property.
Car parking is available at the side of the property, providing convenient and secure parking for residents. The property also benefits from double glazing and gas central heating, ensuring a warm and comfortable living environment all year round.
Overall, this property is a true gem and offers a luxurious and prestigious lifestyle in one of Belfast`s most sought-after locations. With its spacious living areas, modern kitchen, four bedrooms, magnificent gardens, and convenient car parking, this property is sure to impress even the most discerning of buyers. Don`t miss out on the opportunity to make this stunning property your dream home.
Ground Floor
ENTRANCE HALL
Laminate flooring with access to ground floor rooms
RECEPTION (1) - 11'8" (3.56m) x 11'0" (3.35m)
Laminate flooring, white panelled doors and views of front garden
KITCHEN - 16'8" (5.08m) x 9'6" (2.9m)
Modern fitted kitchen with a range of high and low level units, formica work surfaces with matching surrounding back splash, coloured 1 and half drainer, five ring gas hob with glass back splash and overhead extractor fan, built in double oven and microwave, integrated dishwasher and fridge freezer, opens to dining, laminate flooring, double doors opening onto patio area.
RECEPTION (2) - 19'4" (5.89m) x 12'5" (3.78m)
Modern feature fire place, with wood burning stove, bespoke tiled inset, bay window, laminate flooring and white panelled doors
DOWNSTAIRS UTILITY - 6'3" (1.91m) x 4'1" (1.24m)
Formica work surfaces, plumbed for washing machine, ceramic tiled floor
First Floor
LANDING
BEDROOM (1) - 13'2" (4.01m) x 13'0" (3.96m)
Leads to Ensuite
ENSUITE - 8'9" (2.67m) x 3'10" (1.17m)
White family ensuite with shower cubicle, pedestal wash hand basin, low flush WC, part tiled walls, ceramic tiled floor.
BEDROOM (2) - 11'4" (3.45m) x 9'7" (2.92m)
BEDROOM (3) - 12'5" (3.78m) x 7'5" (2.26m)
BEDROOM (4) - 10'2" (3.1m) x 8'7" (2.62m)
Mirror robes
BATHROOM
Family bathroom comprising of white free standing bath with feature tiled wall, shower cubicle, low flush WC, vanity unit wash hand basin, chrome towel rail, fully tiled walls, ceramic tiled floor,
Outside
FRONT
Driveway, garden in lawn
REAR
Enclosed rear with garden in lawn, patio area surrounded by mature shrubs, ideal for outdoor family entertaining
Notice
Please note we have not tested any apparatus, fixtures, fittings, or services. Interested parties must undertake their own investigation into the working order of these items. All measurements are approximate and photographs provided for guidance only.

Click here to view the video


