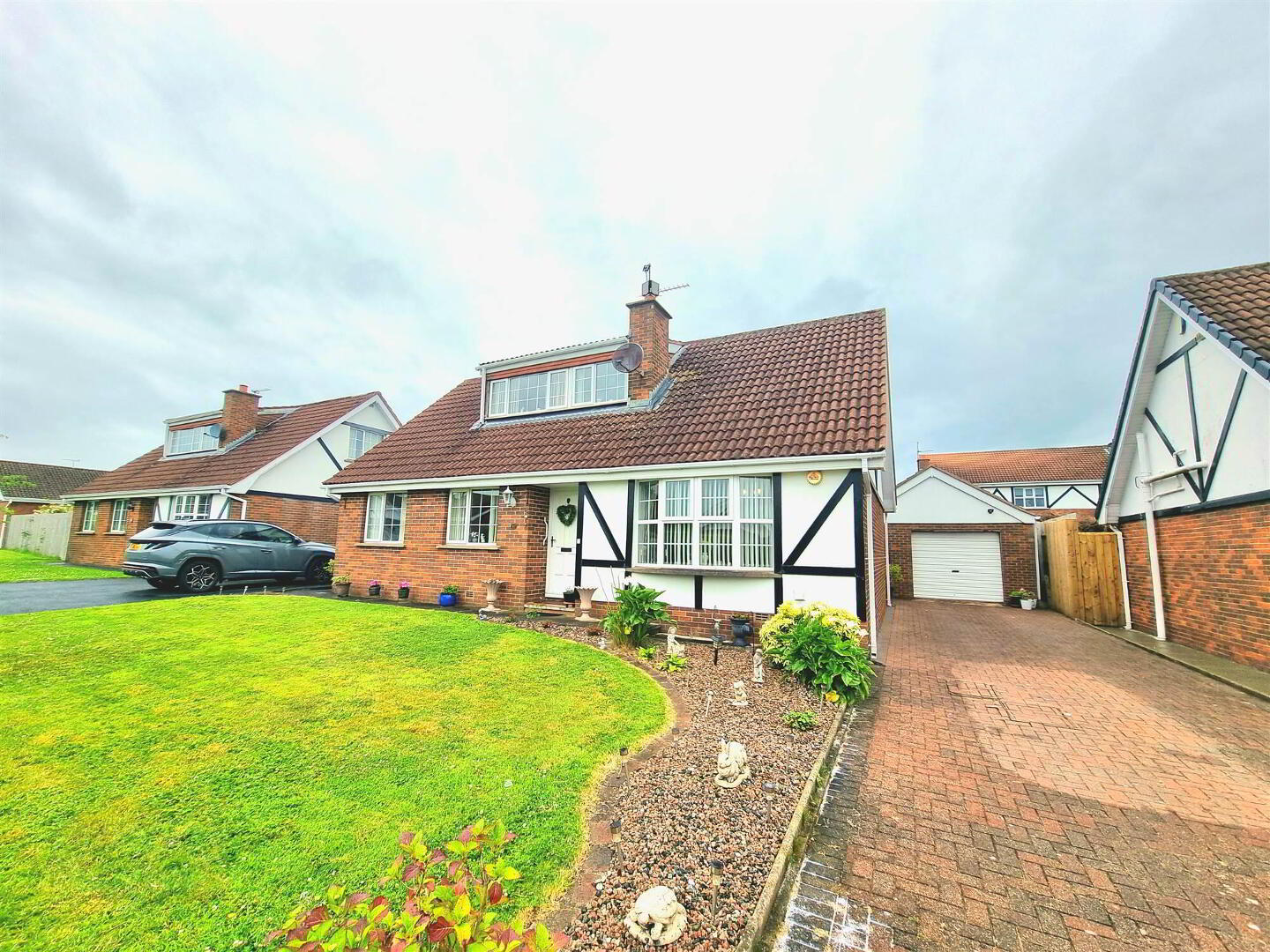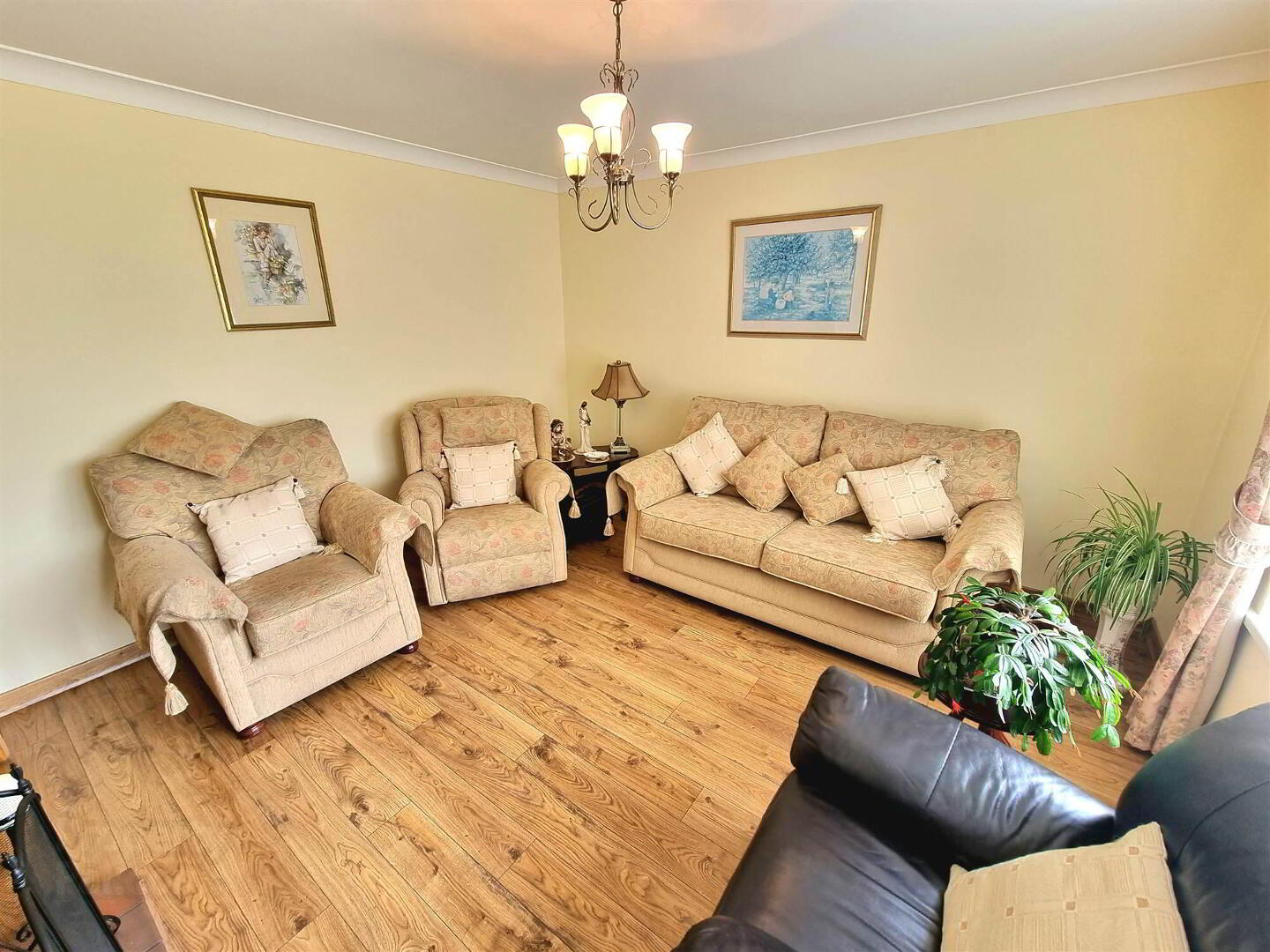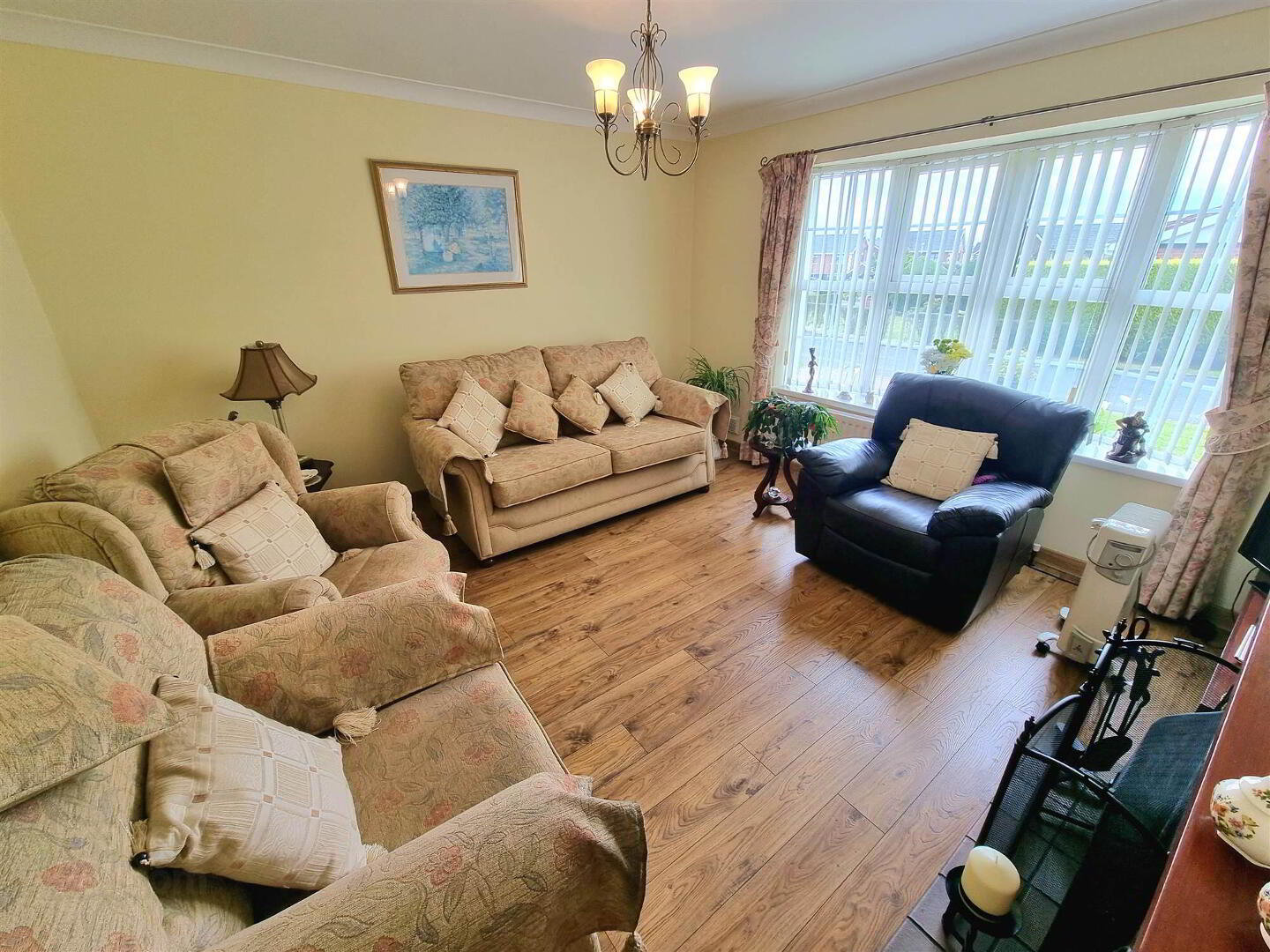


10 Maghaberry Manor,
Lisburn Area, Maghaberry, BT67 0JZ
4 Bed Detached House
Offers Around £249,950
4 Bedrooms
2 Receptions
Property Overview
Status
For Sale
Style
Detached House
Bedrooms
4
Receptions
2
Property Features
Tenure
Not Provided
Energy Rating
Heating
Oil
Broadband
*³
Property Financials
Price
Offers Around £249,950
Stamp Duty
Rates
£1,261.50 pa*¹
Typical Mortgage
Property Engagement
Views Last 7 Days
338
Views Last 30 Days
1,627
Views All Time
14,438
 An excellent chance to purchase a spacious detatched chalet bungalow benefitting from an open aspect to the front with shops, schools and public transport only a short walk away. Within commuting distance of all local towns and cities this is sure to be interesting to a variety of purchasers.
An excellent chance to purchase a spacious detatched chalet bungalow benefitting from an open aspect to the front with shops, schools and public transport only a short walk away. Within commuting distance of all local towns and cities this is sure to be interesting to a variety of purchasers.The house has been kept in exceptional condition and would be ready for anyone to move into especially considering the vendor is willing to negotiate on including all furniture for any prospective buyers.
Accommodation briefly comprises: Entrance hall, Lounge, Snug, 2 ground floor Bedrooms (one used as Dining room), Bathroom, Kitchen/Dining with stairs to first floor, Landing, 2 more Bedrooms and Ensuite off Principal.
Outside: Paved driveway to detatched garage with grass lawn to front, paved patio with stocked flower beds bordered by wooden fence with gates to front at both sides.
Oil fired central heating.
Location: Off the Maghaberry Road
Ground Floor
- ENTRANCE HALL:
- PVC front door. Single panel radiator. Hot press.
- SNUG
- 2.36m x 2.82m (7' 9" x 9' 3")
Single panel radiator. - LOUNGE:
- 3.89m x 4.19m (12' 9" x 13' 9")
Bay window. Double panel radiator. Brick encased open fire with back boiler, tiled hearth, TV recess area and wooden mantle. - BEDROOM (3):
- 2.67m x 3.84m (8' 9" x 12' 7")
Single panel radiator. Built-in wardrobes. - BEDROOM (4)/DINING:
- 2.97m x 3.56m (9' 9" x 11' 8")
(Currently used as dining room). Single panel radiator. - BATHROOM:
- 1.96m x 3.56m (6' 5" x 11' 8")
Double panel radiator. Tiled walls. Pedestal wash hand basin with mixer tap. Bath with hot and cold taps. Low flush WC. Shower cubicle with power shower. - KITCHEN/DINING AREA:
- 5.87m x 3.56m (19' 3" x 11' 8")
Two double panel radiators. PVC rear door. High and low level units. Partially tiled walls including splashback area. Stainless steel sink unit with mixer tap and drainer. Newhome dual fuel range cooker. Washing machine. Fridge/freezer. Extractor fan. Understairs storage. Stairs to first floor.
First Floor
- LANDING:
- Roof space access. Eaves storage.
- BEDROOM (2):
- 4.14m x 5.m (13' 7" x 16' 5")
Single panel radiator. Eaves storage. - BEDROOM (1):
- 3.56m x 4.24m (11' 8" x 13' 11")
Single panel radiator. Eaves storage. - ENSUITE:
- 1.19m x 2.87m (3' 11" x 9' 5")
Tiled walls. Pedestal wash hand basin with cold water tap. Low flush WC. Shower cubicle with power shower. Extractor fan.
OUTSIDE
- DETACHED GARAGE:
- 6.1m x 4.65m (20' 0" x 15' 3")
Power. Electric roller door. Oil boiler. - Rear Garden
Paved Patio. Gas canister supply for range cooker. Stocked flower beds. Oil tank. Bordered by wooden fence with wooden gate to both sides leading to front.
Front
Paved driveway and path to front door. Grass lawn. Tarmac to side.
Directions
Off the Maghaberry Road




