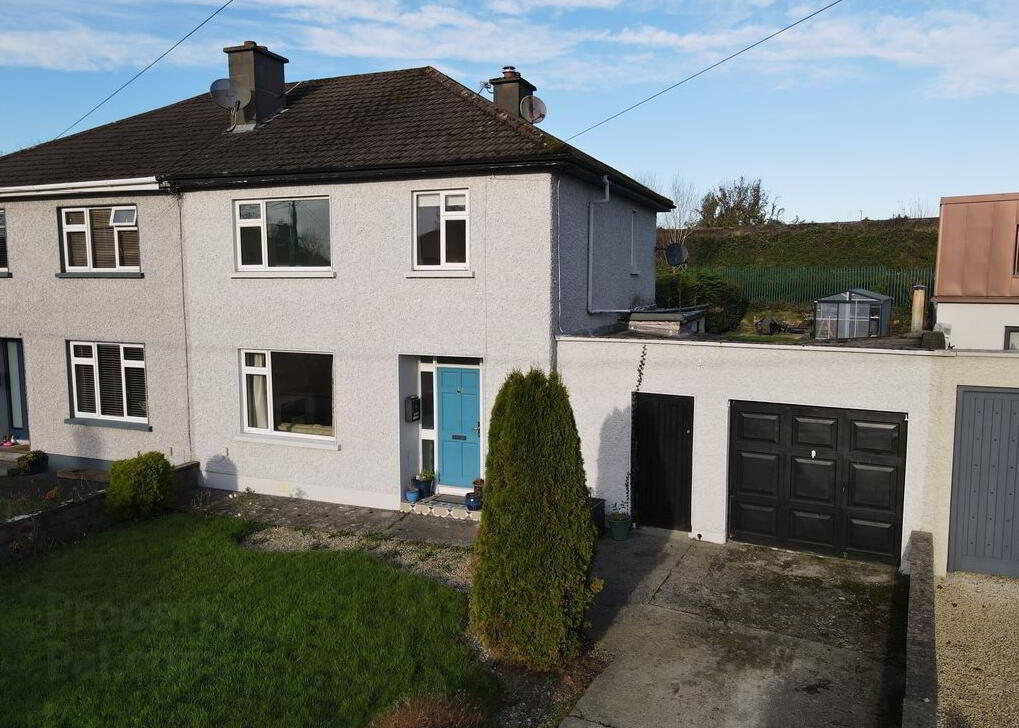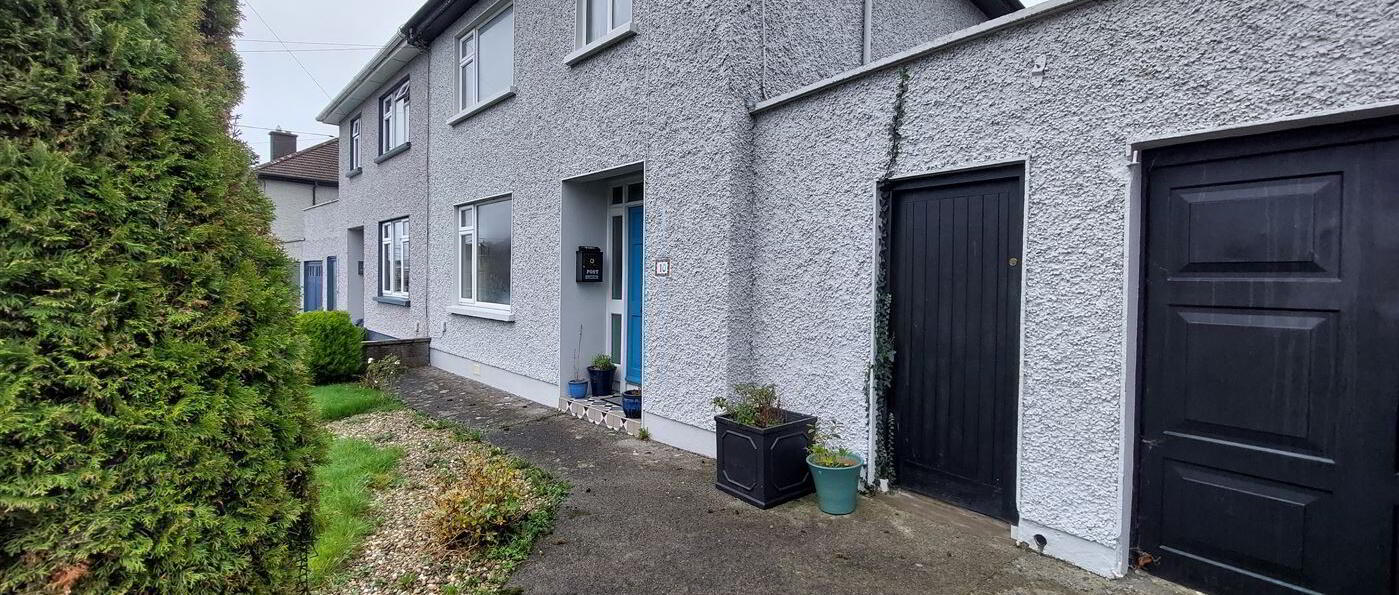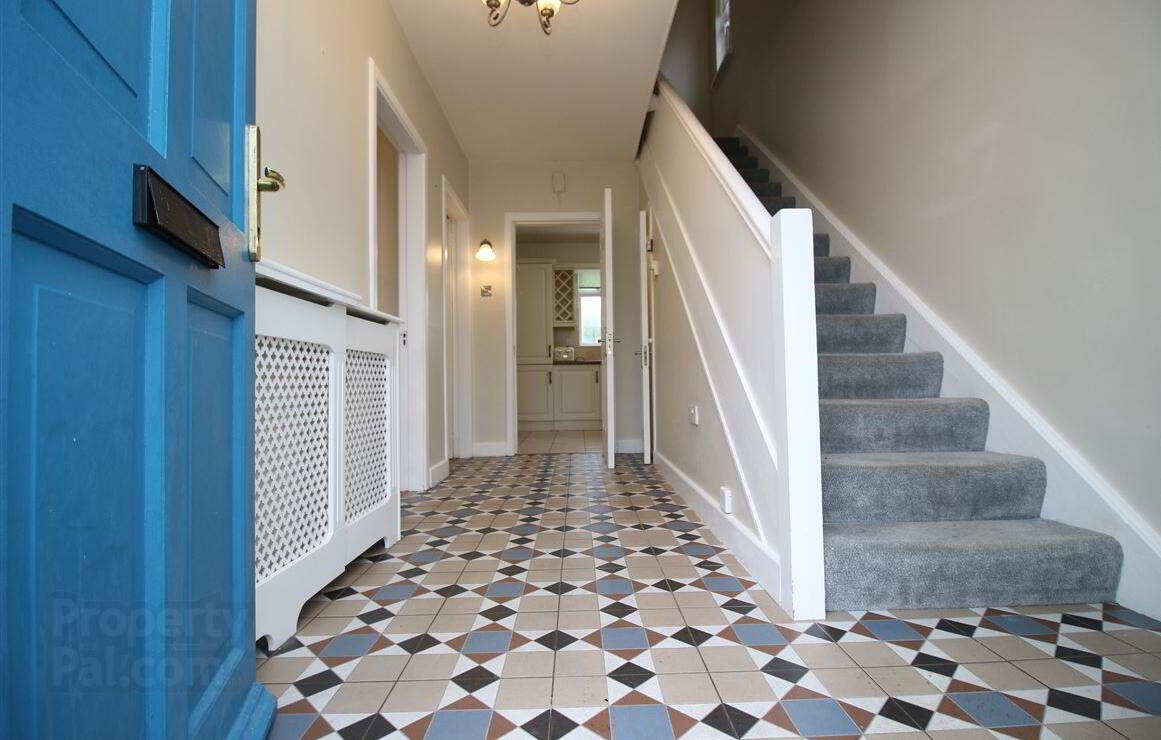


10 Lynn Avenue,
Mullingar, Westmeath, N91R6P6
3 Bed Semi-detached House
Price €350,000
3 Bedrooms
Property Overview
Status
For Sale
Style
Semi-detached House
Bedrooms
3
Property Features
Tenure
Not Provided
Energy Rating

Property Financials
Price
€350,000
Stamp Duty
€3,500*²
Rates
Not Provided*¹
Property Engagement
Views Last 7 Days
31
Views All Time
263

Features
- All White uPVC Double Glazed Windows rear door Car Parking Outdoor taps lighting Garage attached with indoor boiler Large Utility Room Private enclosed Large rear garden with Patio Area/Barbeque Area Fencing, pvc panelling boundaries to rear walled in to front of property Large Steeltech Garden Shed/Greenhouse (on concrete base) Low Density Cul-De-Sac Setting Very Family Friendly Location Oil Fired Central Heating Very Well Maintained Ample future development potential if so required Driveway to front with capacity for c.2 Cars Constructed c.1958 Close proximity to Railway/Bus Station within Walking distance of all Town Amenities
Property Partners McDonnell’s are delighted to bring to the market this
Impressive well-appointed 3 Bedroom Semi-Detached Town House in the popular and much sought after area of Lynn Avenue, located just approx. 800 meters from Mullingar Town Centre.
This charming residence is adjacent to Mullingar Greyhound Racing Stadium and offers easy access to C-Link, N52, and N4.
Low density Cul-De-Sac Setting
Garage & Large Utility Attached
Very large matured garden to rear with Patio area & with excellent potential for expansion if so required.
Oil Fired Central Heating throughout
Accommodation
Entrance Hall
2.421m x 4.419m
Hardwood double glazed front door. Tiled floor. 2- door built in storage closet. Radiator with feature radiator cover. Telephone point.
Guest WC
0.831m x 1.561m
With W.C. and W.H.B. Tiled floor and half tiled walls. Mounted wall mirror. Wall vent and stainless-steel Towel rail, Toilet roll holder and wall mounted shelf.
Sitting Room
3.794m x 3.936m
Front aspect. Laminated wooden floor. Centre piece light fitting. Open hearth marble fireplace with over mantel. T.V. Point. Integrated built in display cabinets and shelving.
Dining Room
3.944m x 3.805m
Rear aspect. Laminated wooden flooring. Open hearth tiled fireplace with over mantel. Ample power points. Radiator. Centre piece light fitting. Built-in storage cabinet and shelf. Window overlooking rear garden.
Kitchen cum Breakfast area
2.703m x 3.567m
Rear aspect. Modernised fully fitted bespoke kitchen wall and floor units with integrated fridges freezer, Ceramic hob and extra-large stainless-steel fan extractor. Integrated eye level double electric oven and microwave. Tiled splash back, counter top and stainless-steel sink unit. Tiled floor and 2/3 Tiled walls. Wall mounted wooden shelving pot/ Utensil holder. Radiator. Door and step down to utility room.
Utility room
5.281m x 2.745m
Fitted counter top with stainless-steel sink unit, Ample shelving units X2. Door to front aspect and door to rear garden. Ample power points. Twin embedded PVC Ceiling panelling. Wall mounted clothes line.
Attached Garage
2.459m x 5.169m
Block built with utility. Concert floor. Metal door to front aspect. Heating boiler. Ample power points.
FIRST FLOOR:
Landing
2.460m x 3.305m
Laminated wooden flooring. Stira stairs to attic. Window to gable. Centre piece light fitting. Large hot press off with emersion heater for water and ample shelving.
Shower Room
2.401m x 1.618m
Tiled walls and floor. Large window to rear. With W.C. and W.H.B. vanity unit with mounted LED mirror. Large shower cubicle with glass screen door and feature waterfall shower heads. Spot lights. Heated towel rail. Extractor fan.
Bedroom 1
3.933m x 3.761m
Large double room. Rear aspect. Laminated wooden flooring. Large door floor to ceiling wardrobes with excess shelving and T.V point. Radiator. Ample power points. Curtain and blind.
Bedroom 2 (Master)
3.799m x 3.980m Large double room. Front aspect. Laminated Wooden Flooring. Large built in floor to ceiling mirrored wardrobes. Radiator. Ample power points. Curtain.
Bedroom 3
2.462m x 2.630
Single room, Front aspect. Laminated wooden flooring. Mounted wall shelving. Radiator. Curtains and blinds.
Directions
Google Maps: N91 R6P6


