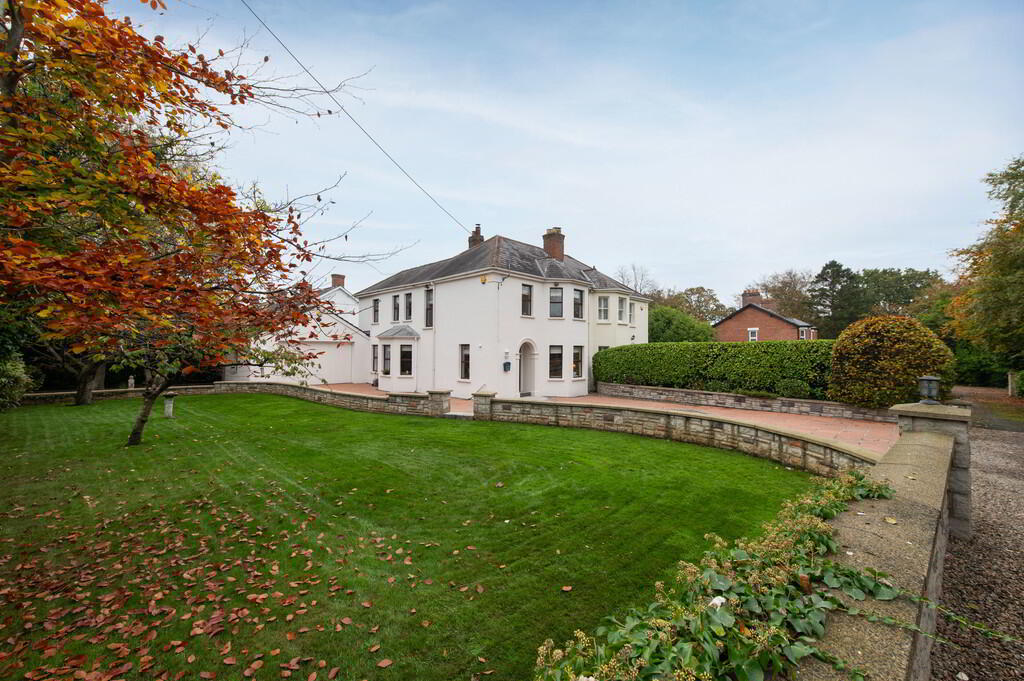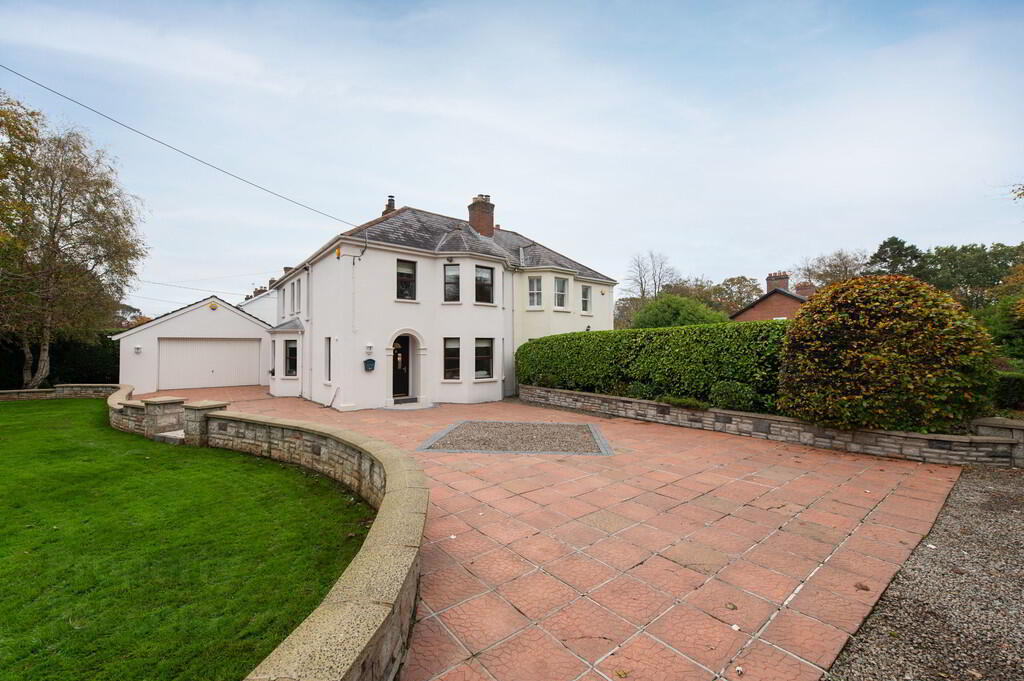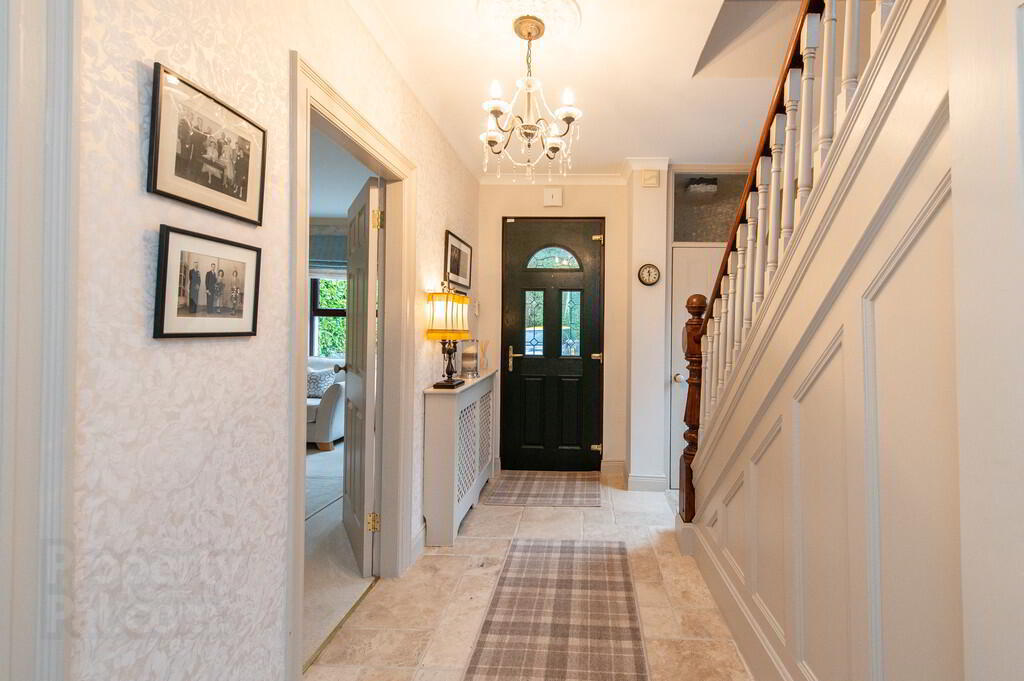


10 Lynda Avenue,
Jordanstown, Newtownabbey, BT37 0NX
3 Bed Semi-detached House
Offers Over £359,950
3 Bedrooms
2 Bathrooms
4 Receptions
Property Overview
Status
For Sale
Style
Semi-detached House
Bedrooms
3
Bathrooms
2
Receptions
4
Property Features
Tenure
Not Provided
Energy Rating
Broadband
*³
Property Financials
Price
Offers Over £359,950
Stamp Duty
Rates
£1,644.48 pa*¹
Typical Mortgage
Property Engagement
Views Last 7 Days
999
Views Last 30 Days
4,289
Views All Time
14,738

Features
- Extended period semi detached villa in highly regarded residential area
- 3 Bedrooms (1 with ensuite shower room)
- 4 Separate reception rooms
- Fitted kitchen with built in appliances
- Double glazing in uPVC frames
- Oil fired central heating
- Convenient location
- Extensive site
- 2 Car Garage
Step into a world of elegance with this extended semi detached period villa, offering a generous 1,625 square feet (approximately) of refined living space. Positioned on a large, well-kept site, this home blends traditional character with modern living, creating a sanctuary full of warmth and sophistication. From the moment you enter, the villas unique charm is evident in its classic architectural details, spacious rooms and abundant natural light. Each room has been thoughtfully preserved and updated to honour the homes original beauty while catering to today's lifestyle needs. Located in one of the area's most sought after neighbourhoods, this property offers not only a prestigious address but also proximity to quality schools, local amenities and Loughshore Park. It's a residence that appeals to those who appreciate the charm and character, combined with the luxury of space and privacy.
GROUND FLOOROPEN ENTRANCE PORCH
RECEPTION HALL Luxury floor tiling
CLOAKS Low flush WC, wash hand basin, extractor fan, fully tiled walls, tiled floors, under stairs storage
LOUNGE 15' 3" x 12' 7" (4.65m x 3.84m) Into bay, cornicing
DINING ROOM 8' 11" x 9' 4" (2.72m x 2.84m) Downlighters
KITCHEN 15' 9" x 8' 7" (4.8m x 2.62m) Range of high and low level units, laminate work surfaces, sink unit with mixer tap, tiling, luxury floor tiling, inlaid hob unit, extractor fan, oven and microwave, sky light/ Velux window, downlighters
CASUAL LIVING AREA 11' 0" x 9' 5" (3.35m x 2.87m) Luxury floor tiling, double glazing patio doors, downlighters
FAMILY ROOM 14' 3" x 12' 5" (4.34m x 3.78m) Into bay, feature fireplace, multi fuel fire
FIRST FLOOR Landing
BEDROOM (1) 22' 6" x 11' 5" (6.86m x 3.48m) Downlighters
ENSUITE SHOWER ROOM Low flush WC, vanity unit, shower unit with controlled shower, heated towel rail, downlighters
BEDROOM (2) 15' 3" x 12' 11" (4.65m x 3.94m) Into bay
BEDROOM (3) 8' 1" x 8' 0" (2.46m x 2.44m)
BATHROOM Modern white suite, roll top bath, low flush WC, panelled shower unit with controlled shower, ceramic tiled flooring, heated towel rail, downlighter, hot press with insulated copper cylinder
OUTSIDE Front: paved with diamond shaped design with low maintenance stones
Rear: space site with plants, trees and shrubs, boiler house with oil fired boiler
Light and tap
GARAGE 18' 7" x 18' 6" (5.66m x 5.64m) Up and over door, power




