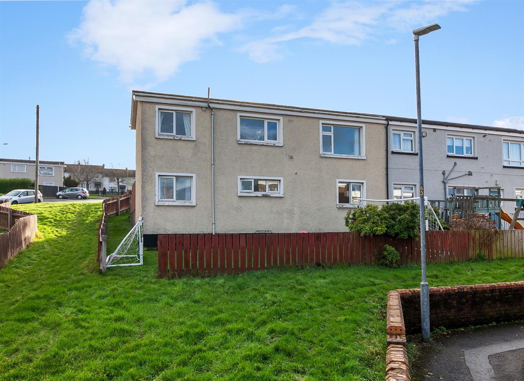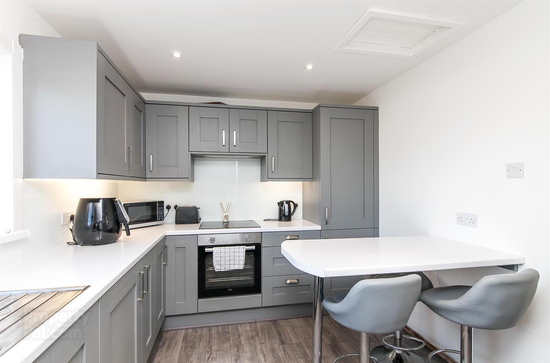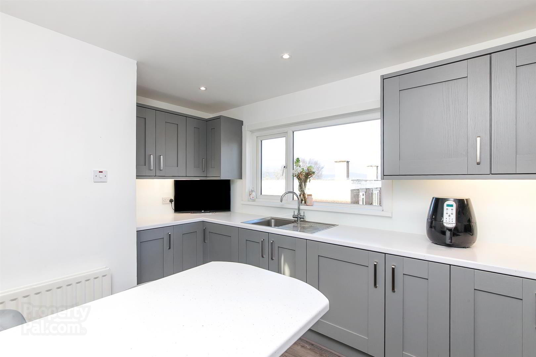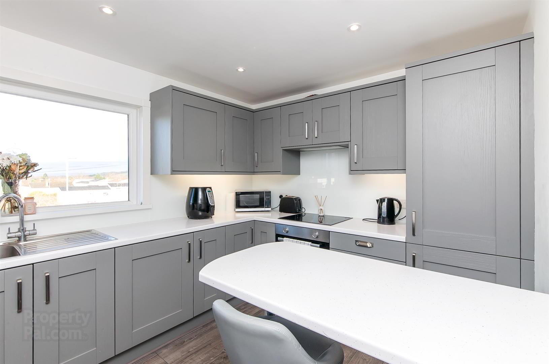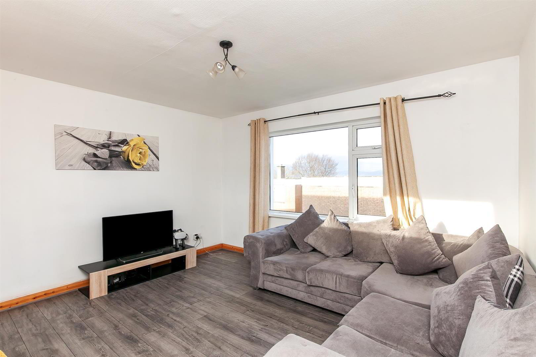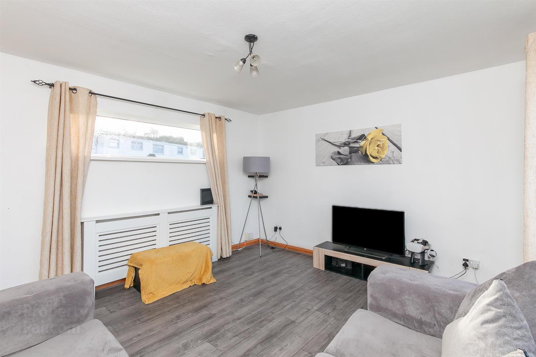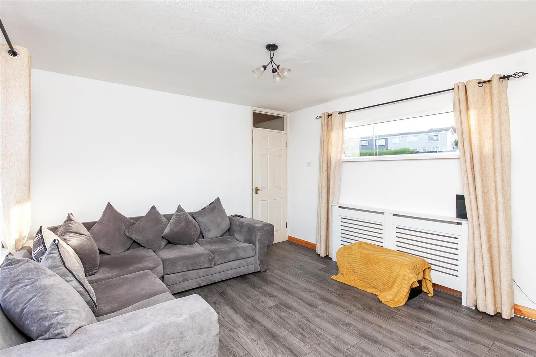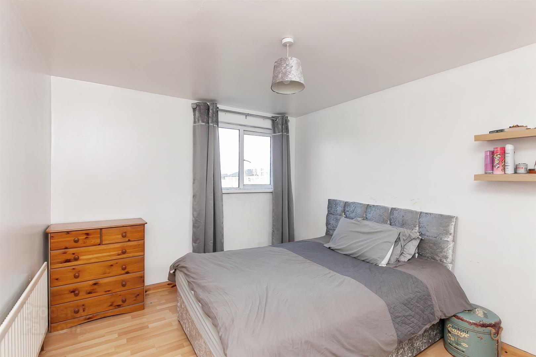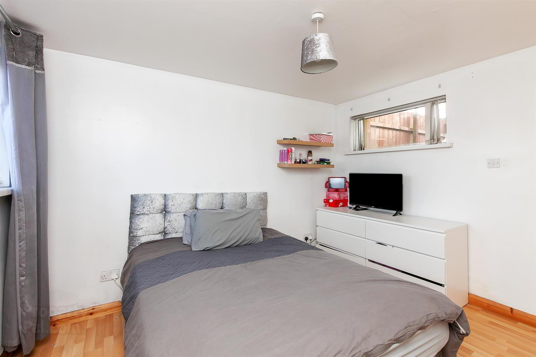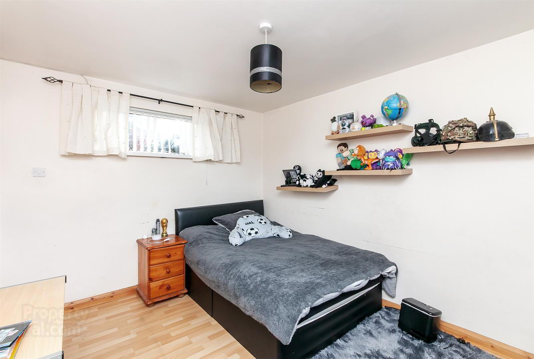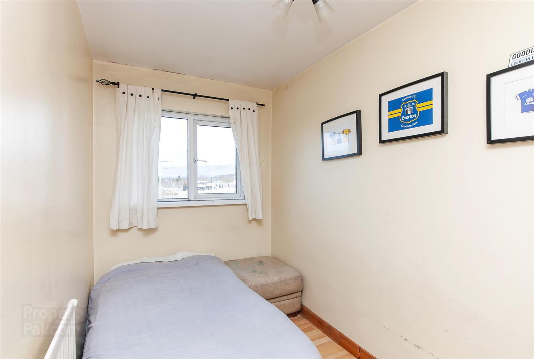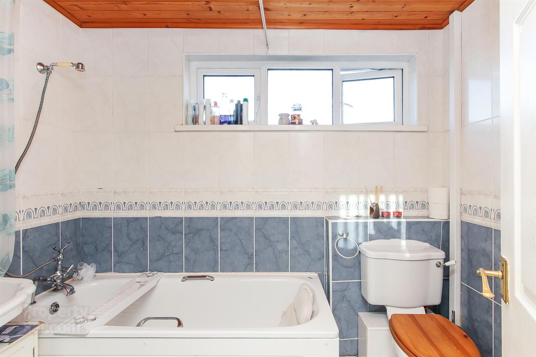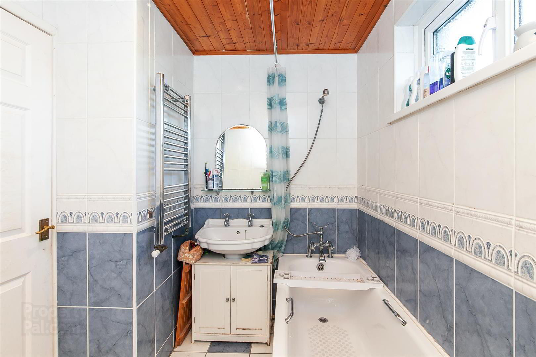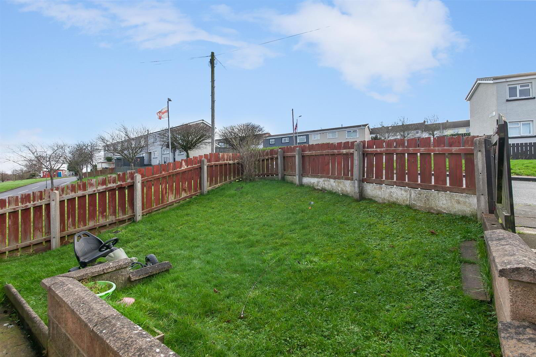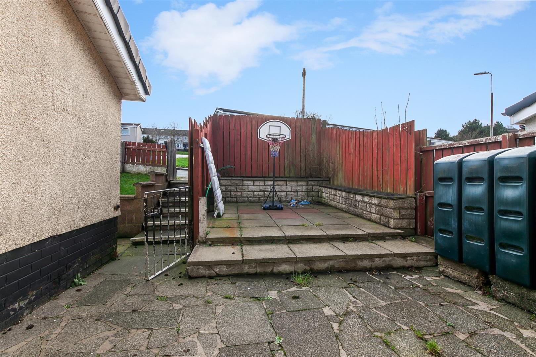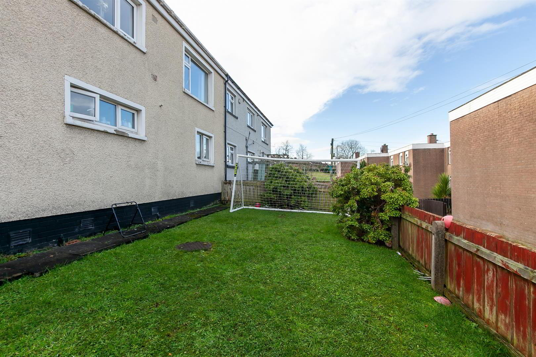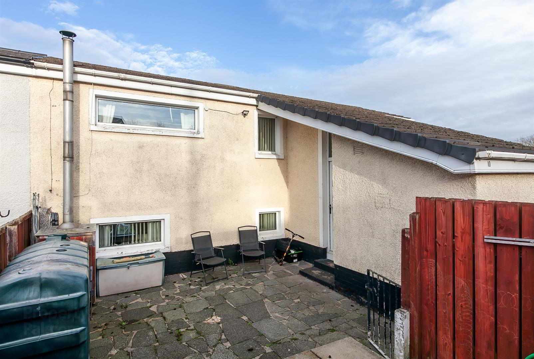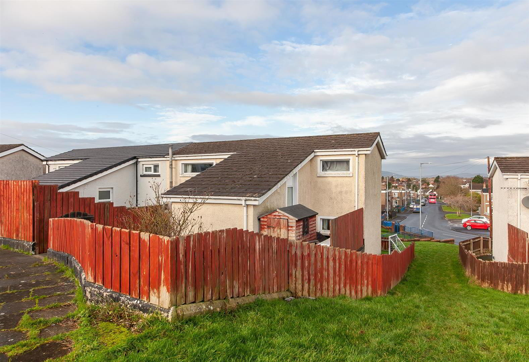10 Lochinver Drive,
Belfast, BT5 7AJ
3 Bed Semi-detached House
Offers Around £129,950
3 Bedrooms
1 Bathroom
1 Reception
Property Overview
Status
For Sale
Style
Semi-detached House
Bedrooms
3
Bathrooms
1
Receptions
1
Property Features
Tenure
Leasehold
Energy Rating
Broadband
*³
Property Financials
Price
Offers Around £129,950
Stamp Duty
Rates
£671.51 pa*¹
Typical Mortgage
Legal Calculator
In partnership with Millar McCall Wylie
Property Engagement
Views Last 7 Days
333
Views Last 30 Days
1,415
Views All Time
4,846
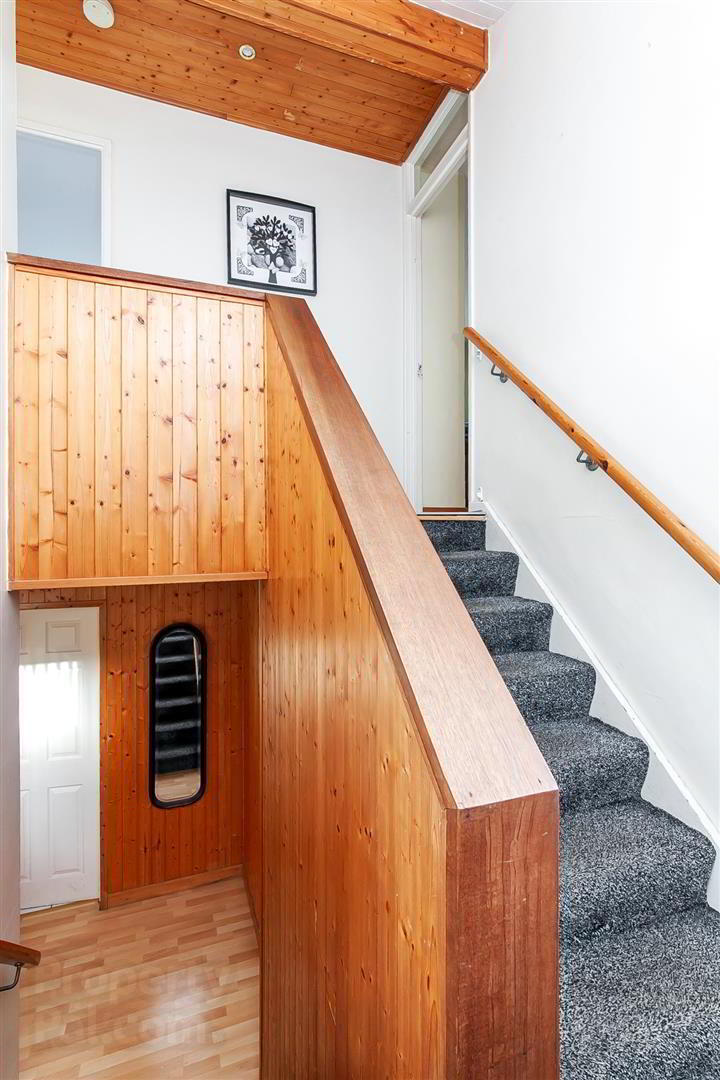
Features
- Deceptively Spacious Semi-Detached Property
- Good Size Lounge Leading To Kitchen
- Luxury Kitchen With Built-In Breakfast Table
- Three Bedrooms, All With Wood Laminate Flooring
- Bathroom With Ceramic Tiled Flooring, And Utility Room
- Oil Fired Central Heating & Double Glazed Windows
- Convenient Location Close To Many Local Amenities
- Property To Be Sold With Great Tenant In Situ
The accommodation includes good size lounge, a recently fitted luxury kitchen with Quartz effect worktops, built-in under oven, integrated fridge freezer, built-in breakfast table, wood laminate flooring and recessed spotlighting. The property further benefits from three good size bedrooms, all with wood laminate flooring. Bathroom comprising of white suite with fully tiled walls and ceramic tiled flooring, and separate utility room off entrance hall.
Sitting on an elevated position with great views to the front, surrounding gardens with lawn and enclosed rear yard. This property has been well looked after over many years by the current tenant and anyone interested would be on a landlord basis to take over the current lease. Located close to a vast range of amenities in both Gilnahirk and Dundonald, it sits in a very vibrant area, ideal for first time buyers and tenants.
- Accommodation Comprises
- Entrance Hall
- Utility Room 2.54m x 1.93m (8'4" x 6'4")
- Staircase to
- First Floor
- Landing
- Wood laminate flooring, built-in cupboard.
- Lounge 3.86m x 3.56m (12'8" x 11'8")
- Wood laminate flooring.
- Kitchen 3.89m x 2.67m (12'9" x 8'9")
- Modern range of high and low level units, quartz effect work surfaces with perspex splash back, inset single drainer stainless steel sink unit with mixer taps, built-in under oven, ceramic hob, integrated extractor hood, integrated fridge freezer, built-in breakfast table, recessed spotlighting, wood laminate flooring.
- Bedroom 1 3.58m x 1.73m (11'9" x 5'8")
- Wood laminate flooring.
- Lower Ground Floor
- Hall
- Wood laminate flooring, two built-in cupboards.
- Bedroom 2 3.56m x 2.97m (11'8" x 9'9")
- Wood laminate flooring.
- Bedroom 3 3.56m x 2.95m (11'8" x 9'8")
- Wood laminate flooring, double built-in robe.
- Bathroom
- White suite comprising panel bath with mixer taps & telephone hand shower, pedestal wash hand basin, low flush WC, chrome feature radiator, fully tiled walls, ceramic tiled floor.
- Outside
- Front garden with lawn and enclosed rear area with boiler house and oil fired boiler. Oil storage tank.


