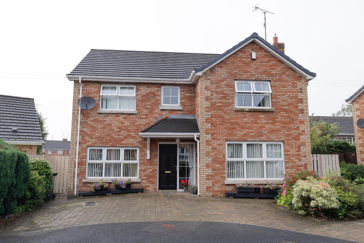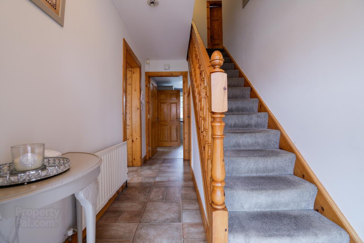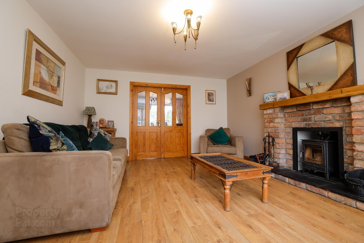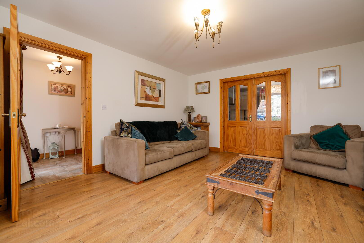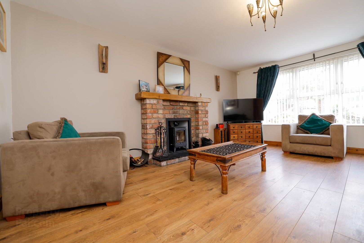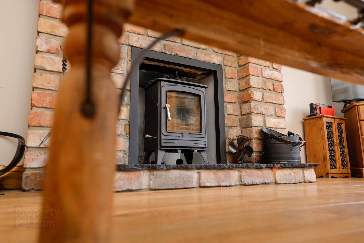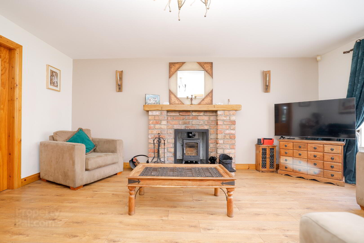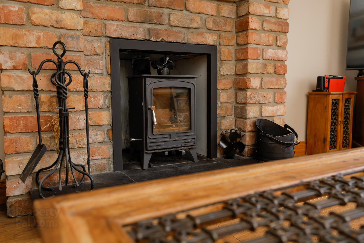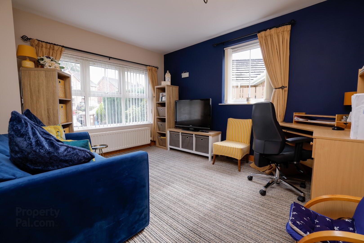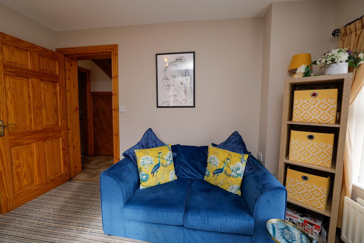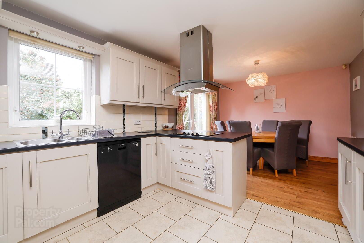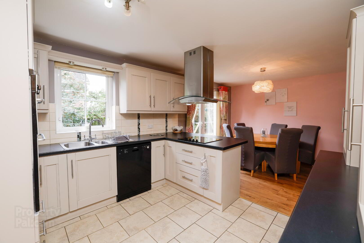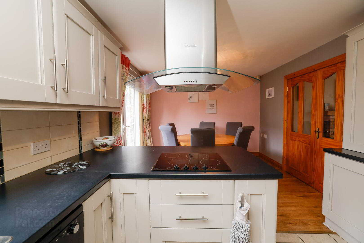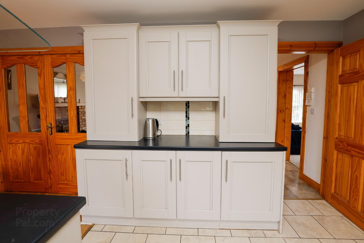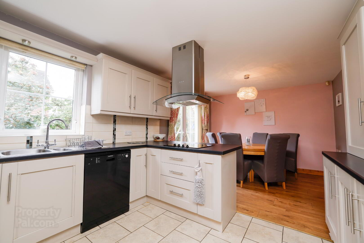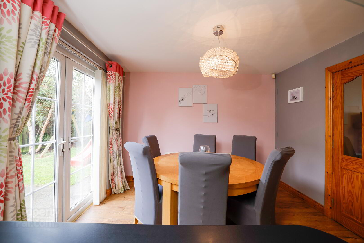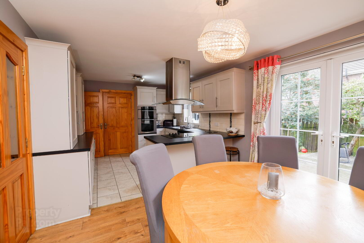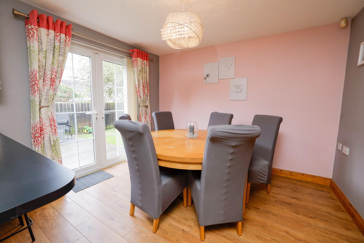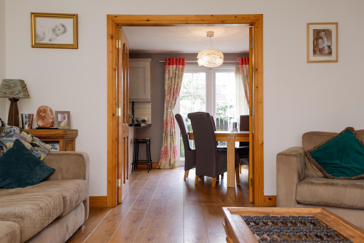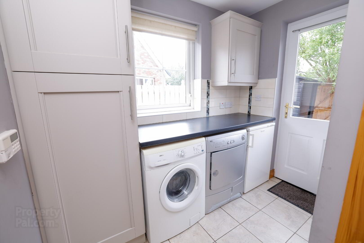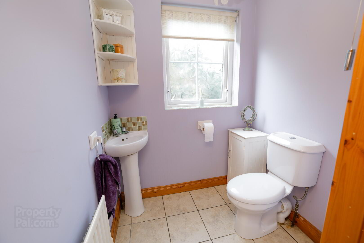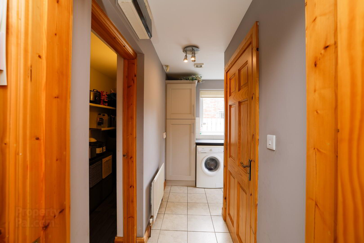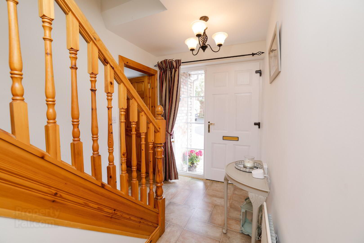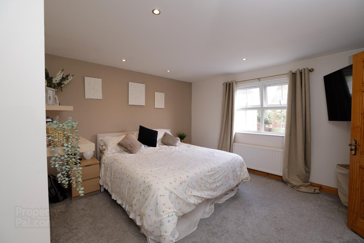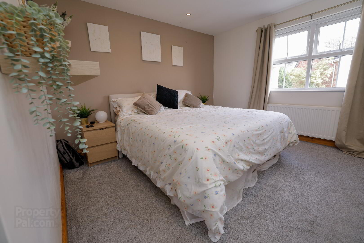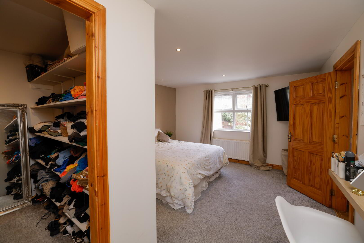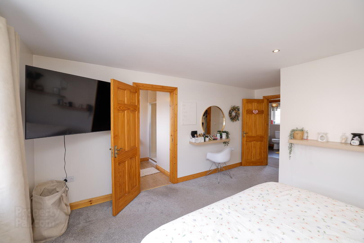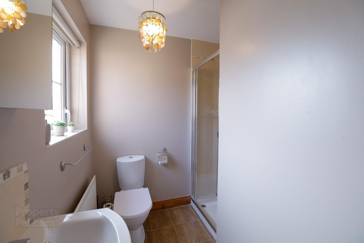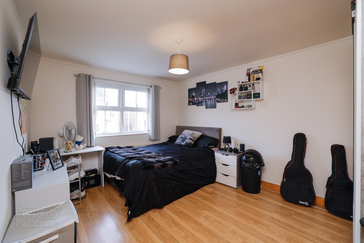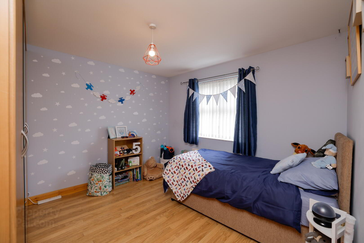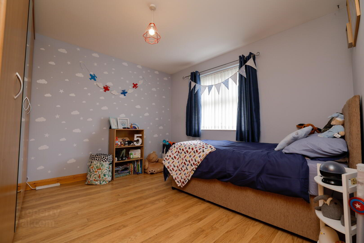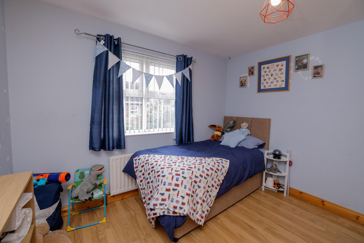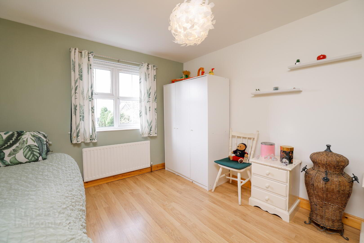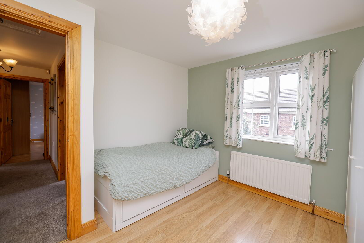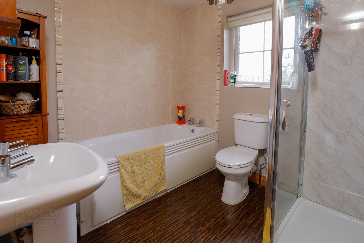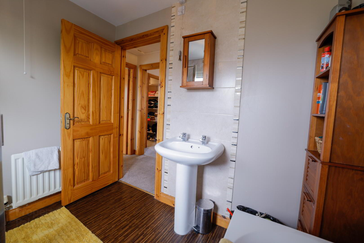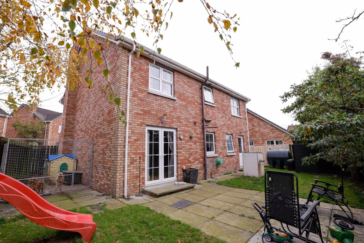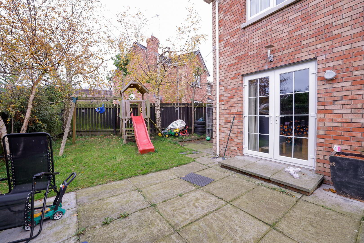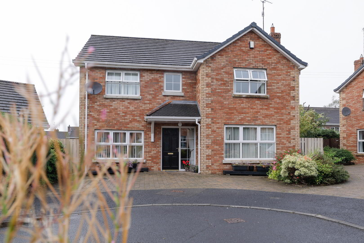10 Linvara,
Tandragee, BT62 2GY
4 Bed Detached House
Guide Price £229,950
4 Bedrooms
3 Bathrooms
2 Receptions
Property Overview
Status
For Sale
Style
Detached House
Bedrooms
4
Bathrooms
3
Receptions
2
Property Features
Tenure
Freehold
Energy Rating
Heating
Oil
Broadband
*³
Property Financials
Price
Guide Price £229,950
Stamp Duty
Rates
£1,742.24 pa*¹
Typical Mortgage
Legal Calculator
Property Engagement
Views Last 7 Days
491
Views Last 30 Days
2,619
Views All Time
20,168
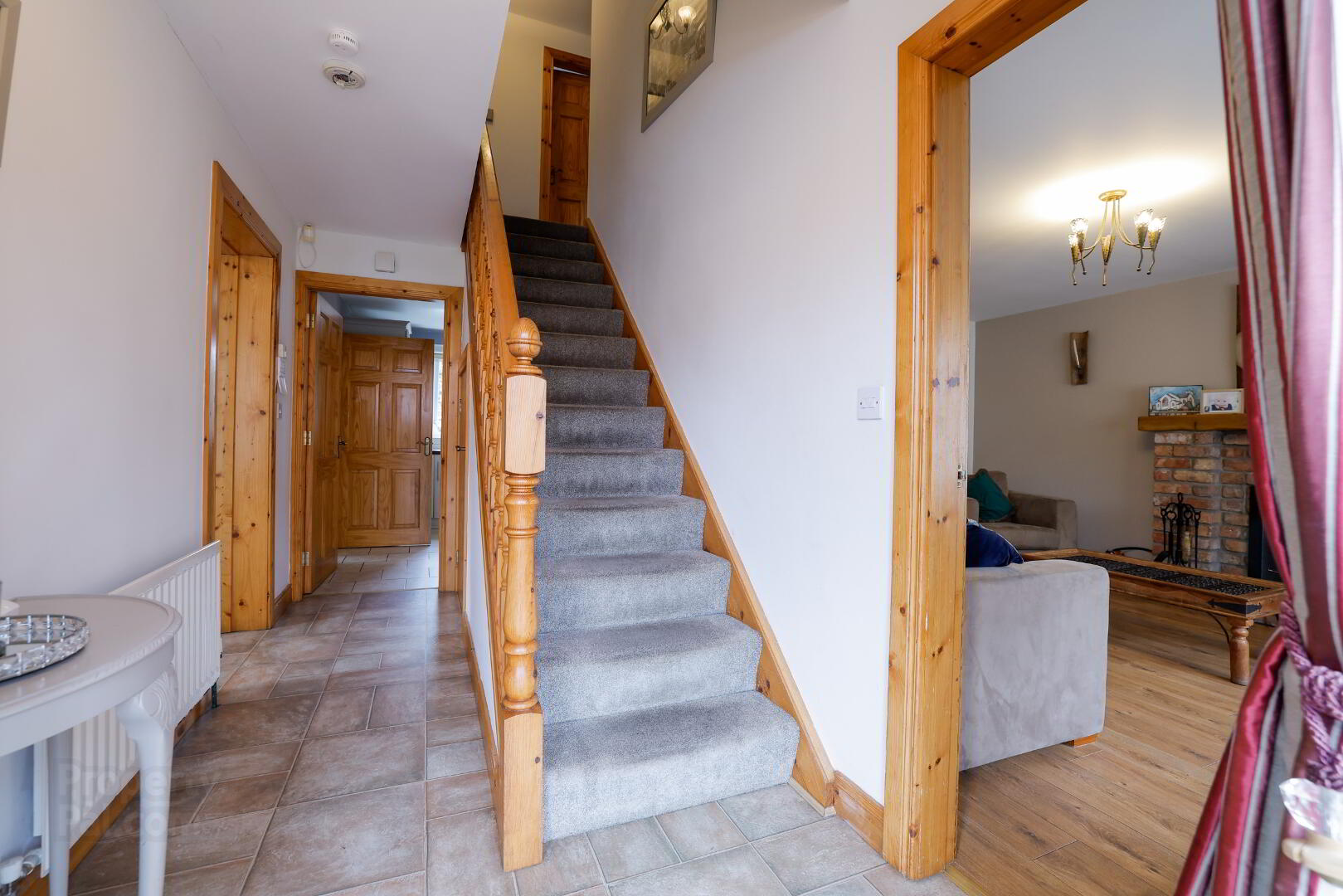
Next Move are delighted to introduce to the market this stunning detached four bedroom house situated in the residential development of Linvara just of the Portadown Road, Tandragee close to the Primary School, Junior High School and other local amenities and services. This spacious and well designed house creates a great opportunity to acquire a family home which consists of, 2 reception rooms, kitchen/dining, 4 bedrooms, large garden and much more.
Detached Family Home
Four Bedrooms, Master with ensuite
Modern fully fitted kitchen & Dining area
Outstanding Presentation throughout
ACCOMMODATION COMPRISES:
Entrance Hall:
Solid wooden door, laminate floor, carpet, single radiator
Lounge: 17’3” x 13’1”
Brick surround fireplace with multi-fuel stove, double radiator, TV point, power points
Living Room: 11'8" x 10'3"
Carpet, double radiator, power points
Kitchen/Dining: 19’8” x 10’10”
High and low level grey units, stainless steel sink unit, integrated oven, hob, fridge, tiled floor, partially tiled walls
Dining: Patio doors, laminate floor
Utility Room: 10'5" x 8'6"
High and low level units, tiled floor, glazed rear door, single radiator
WC: 5'4" X 4'5"
White suite with chrome fittings, tiled floor, single radiator
Cloakroom: 10'1" x 3'5"
Shelving, vinyl floor
Bedroom 1: 17’3” x 13’0”
Carpet, double radiator, power points
Walk-in Wardrobe: 7'7" x 5'3"
Shelving, rails, etc
En-Suite: 7'1" x 6'3"
White suite, electric shower, tiled floor, partially tiled walls, single radiator
Bedroom 2: 10’10” x 10’7”
Laminate floor, single radiator, power points
Bedroom 3: 10’9” x 10’6”
Laminate floor, single radiator, power points
Bedroom 4: 13'5" x 10'6"
Laminate floor, single radiator, power points
Bathroom: 8’9” x 7’1”
White suite with chrome fittings, bath, separate shower, vinyl floor, extractor fan, single radiator
Front Garden: Shrubs, paved
Rear Garden:
Lawn, patio area, shed, oil tank and burner
Driveway: Paved
Other: OFCH, 6 panel pine interior doors, PVC windows
These particulars are given on the understanding that they will not be construed as part of a contract, conveyance or lease. Whilst every care is taken in compiling the information, we can offer no guarantee as to the accuracy thereof and enquirers must satisfy themselves regarding descriptions and measurements.

