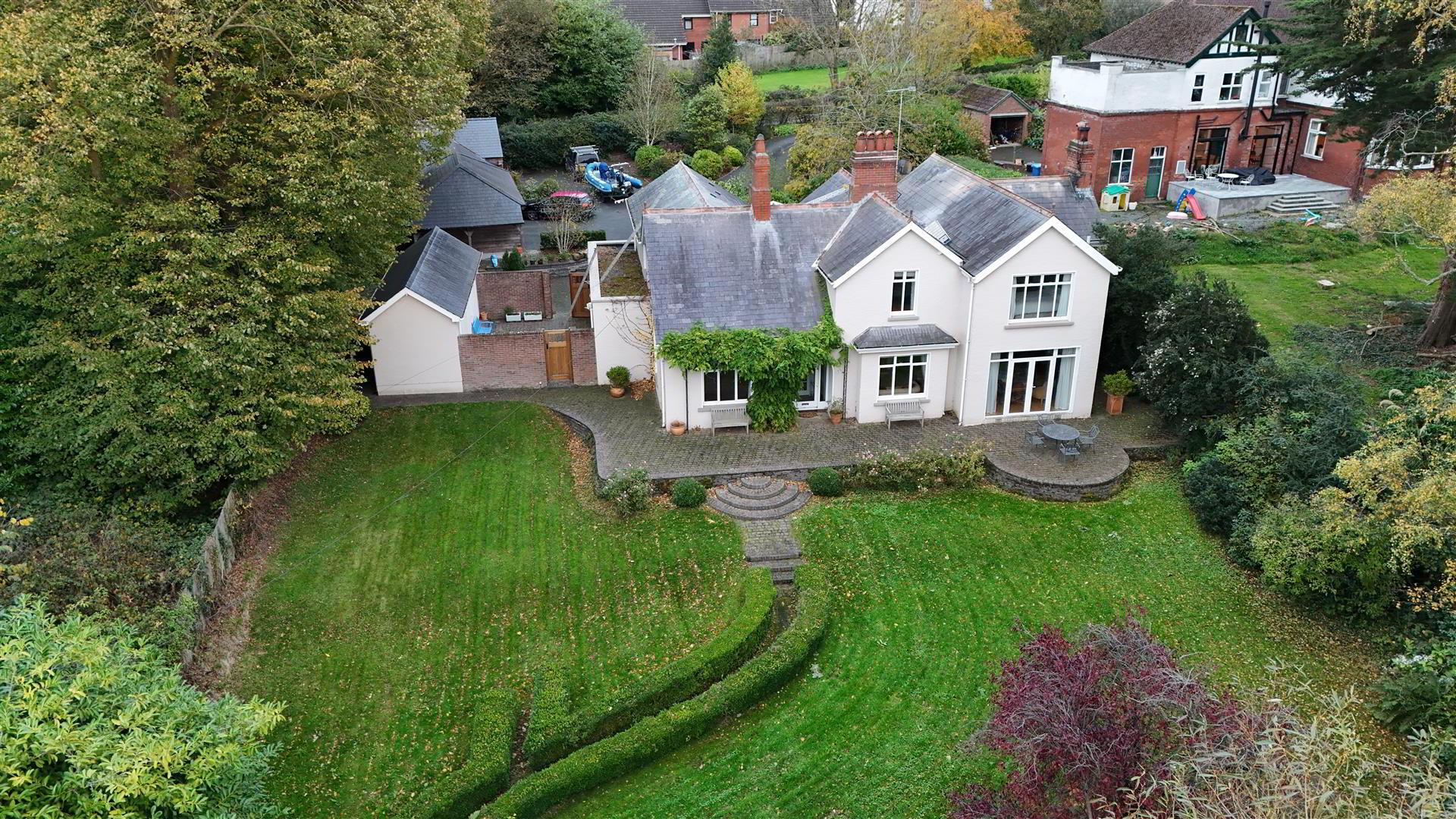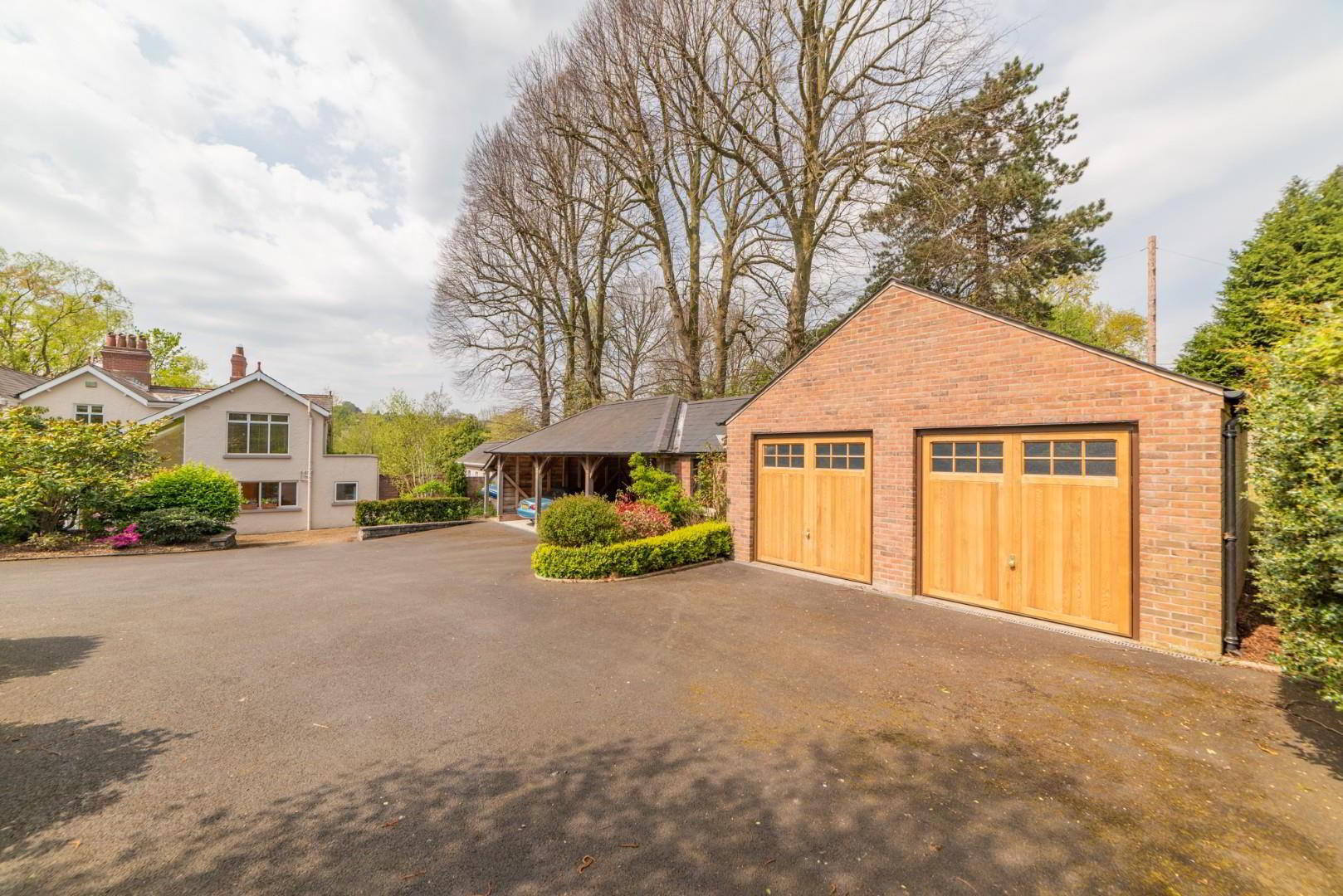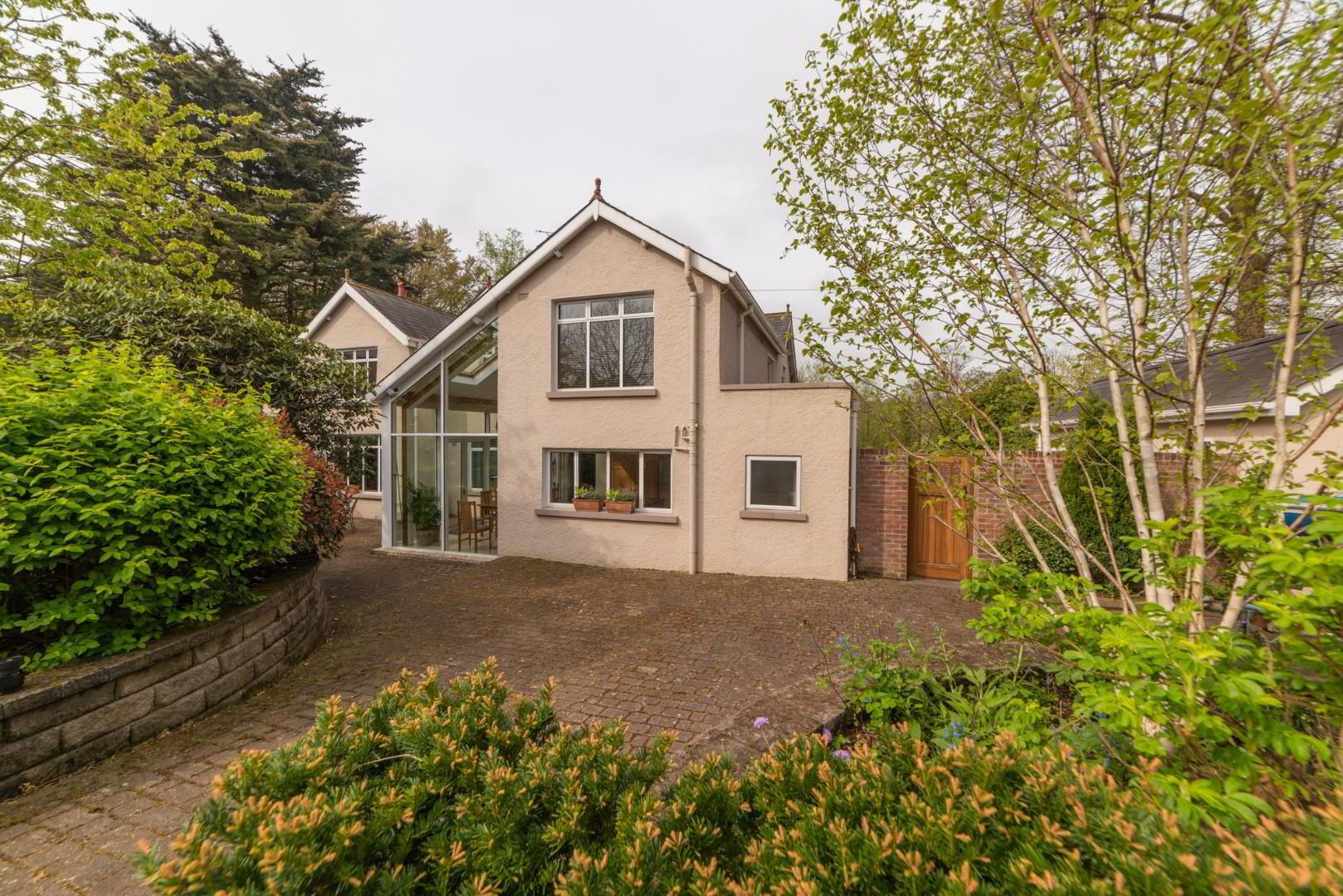


10 Laurelbank,
Windmill Hill, Comber, BT23 5EJ
5 Bed Detached House
Asking Price £750,000
5 Bedrooms
3 Bathrooms
4 Receptions
Property Overview
Status
For Sale
Style
Detached House
Bedrooms
5
Bathrooms
3
Receptions
4
Property Features
Tenure
Freehold
Energy Rating
Broadband
*³
Property Financials
Price
Asking Price £750,000
Stamp Duty
Rates
£3,197.95 pa*¹
Typical Mortgage
Property Engagement
Views Last 7 Days
214
Views Last 30 Days
1,073
Views All Time
5,141

Features
- Beautifully proportioned Edwardian period detached residence
- Private mature site of approximately 0.6 acres within walking distance of Comber Town Centre
- Bespoke crownwood kitchen open plan to glazed breakfast room
- Charming drawing room open plan to a formal dining area and study
- Sitting room, a separate family room and home office
- Five double bedrooms with beautiful views
- Luxury family bathroom plus ground floor shower room and cloakroom suite
- Gas fired central heating and double glazed windows
- Excellent modern laundry room with separate deluxe shower room
- Delightful character with many original features yet extended, upgraded and well maintained
- Double garage with workshop plus English Heritage Oak framed three bay car port
- 12 minutes from Dundonald, 9 Miles from the City Airport and approximately 10 miles from Belfast City Centre
Built during the reign of George V but designed with the simple clean lines and elegant style associated with the previous Edwardian era, this Gentleman’s detached residence offers an imposing external elevation which has, over time, been enhanced by a number of visually striking additions and features.
Approached through remote electric gates to an appealing shrubbery and hedge lined private drive, just off Windmill Hill, the property enjoys a generous mature site of approximately 0.6 acres, affording seclusion and privacy - unusual for a town centre location.
The property itself exudes an air of relaxed sophistication throughout with a beautifully proportioned layout offering a wealth of reception accommodation and delightful period features. Properties of this quality are regrettably scarce in Comber and this is a rare opportunity to acquire this unique well maintained period home, as only the third lucky resident in its illustrious past.
The established grounds with their specimen plants, mirror the grandeur of the property itself, offering abundant space for entertaining, barbecues and other family pursuits. The spacious parking areas, double garage with workshop and magnificent English Heritage oak framed 3 bay car port accommodates not just space for cars but storage for boats and other leisure craft and will facilitate hobbies and other interests.
Comber's attractive town square with its coffee culture, Georgian House Restaurant, artisan baker and Indie Fude Deli etc. are all within walking distance, yet the atmosphere of this home is one of semi-rural tranquillity.
The joy of being the next custodian of this landmark home and its historical location will be surpassed only by the pleasure and comfortable lifestyle it will afford.
Your Next Move…
Thinking of selling, it would be a pleasure to offer you a FREE VALUATION of your property.
- Entrance Porch
- Entrance Hall
- Drawing Room 10.34m 3.73m (33'11" 12'3")
- Sitting Room 3.99m x 3.94m (13'1" x 12'11")
- Family Room 5.92m x 3.76m (19'5" x 12'4")
- Kitchen 4.32m x 3.68m (14'2" x 12'1")
- Breakfast Area 4.32m x 2.72m (14'2" x 8'11")
- Home Office/Playroom 3.94m x 2.64m (12'11" x 8'8")
- Mud Room 3.07m x 1.83m (10'1" x 6'0")
- Shower Room
- Downstairs W.C.
- First Floor
- Master Bedroom 4.72m x 3.73m (15'6" x 12'3")
- W.C.
- Bedroom 2 5.08m x 3.73m (16'8" x 12'3")
- Bedroom 3 3.94m x 3.94m (12'11" x 12'11")
- Bedroom 4 3.91m x 3.76m (12'10" x 12'4")
- Bedroom 5 3.94m x 2.74m '0.91m (12'11" x 9 '3")
- Bathroom 4.32m x 3.66m (14'2" x 12'0")
- Outside
- Utility Area 4.14m x 3.05m (13'7" x 10'0")
- Shower Room
- Boiler House
- Double Garage
- Car Port
- Michael Chandler Estate Agents have endeavoured to prepare these sales particulars as accurately and reliably as possible for the guidance of intending purchasers or lessees. These particulars are given for general guidance only and do not constitute any part of an offer or contract. The seller and agents do not give any warranty in relation to the property/ site. We would recommend that all information contained in this brochure is verified by yourself or your professional advisors. Services, fittings and equipment referred to in the sales details have not been tested and no warranty is given to their condition. All measurements contained within this brochure are approximate. Site sizes are approximate and have not been verified.

Click here to view the video


